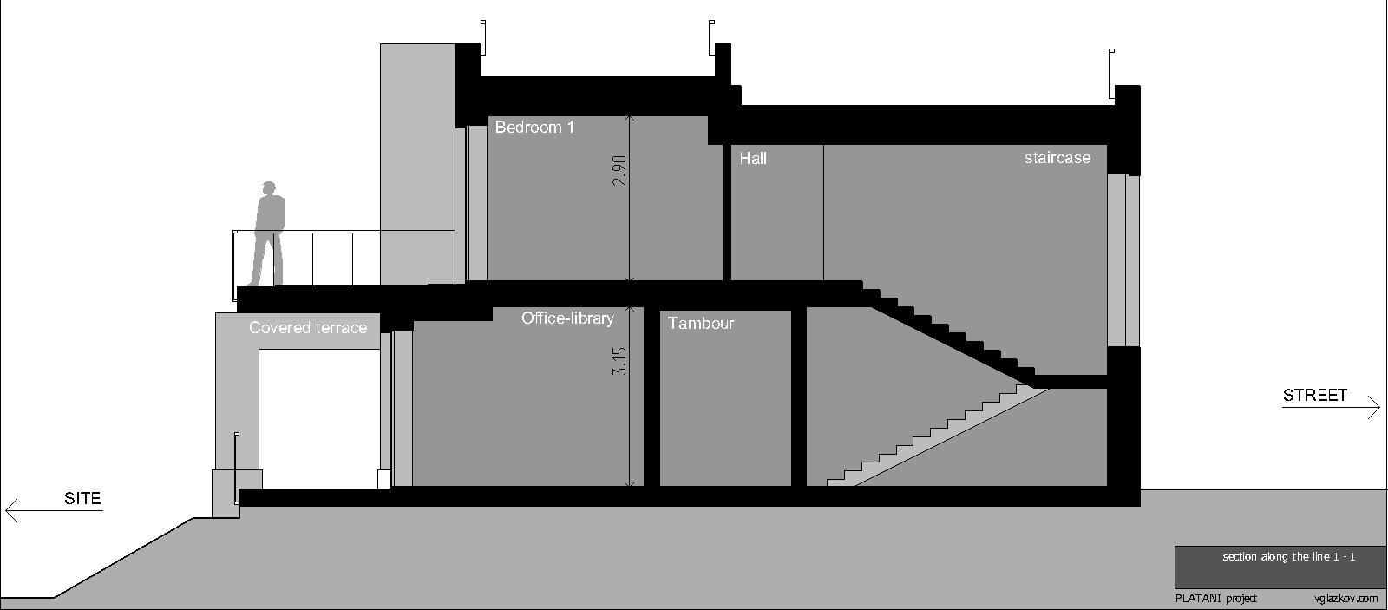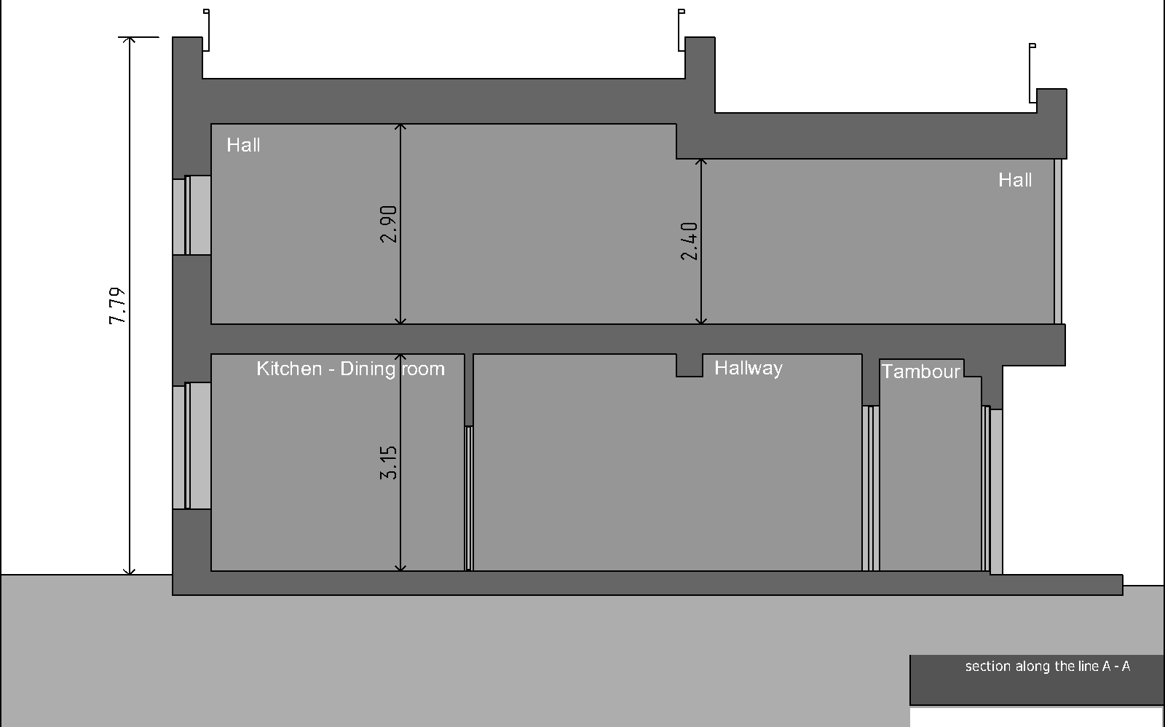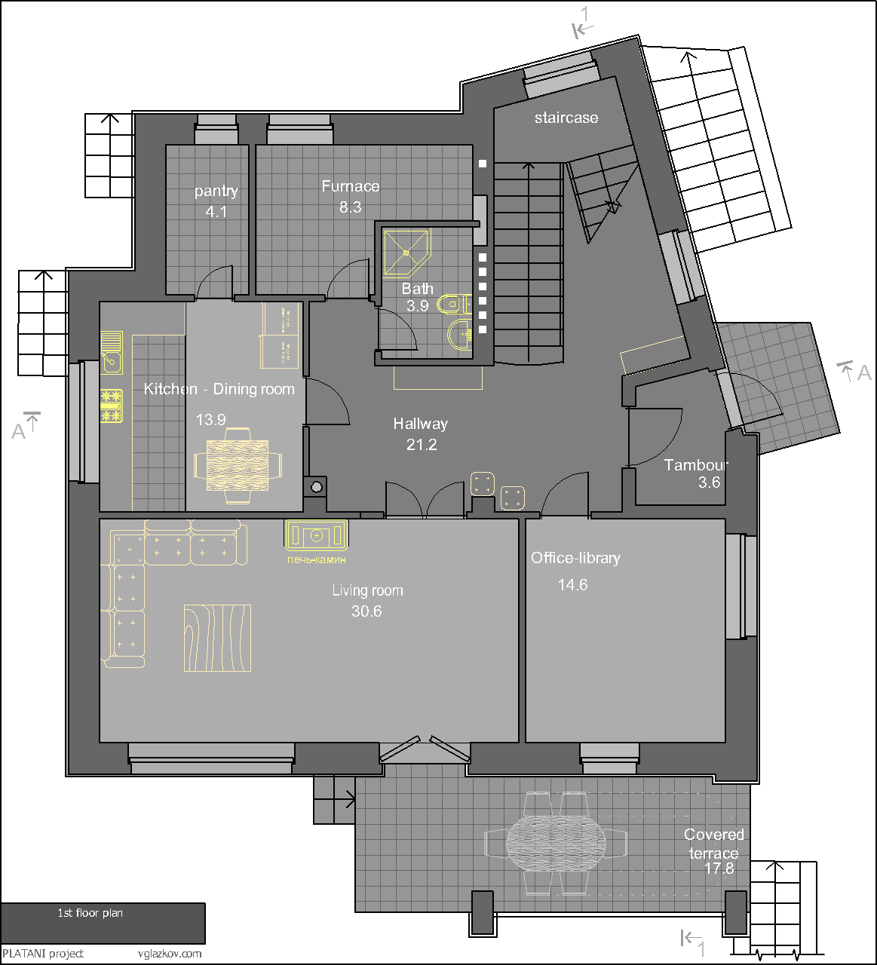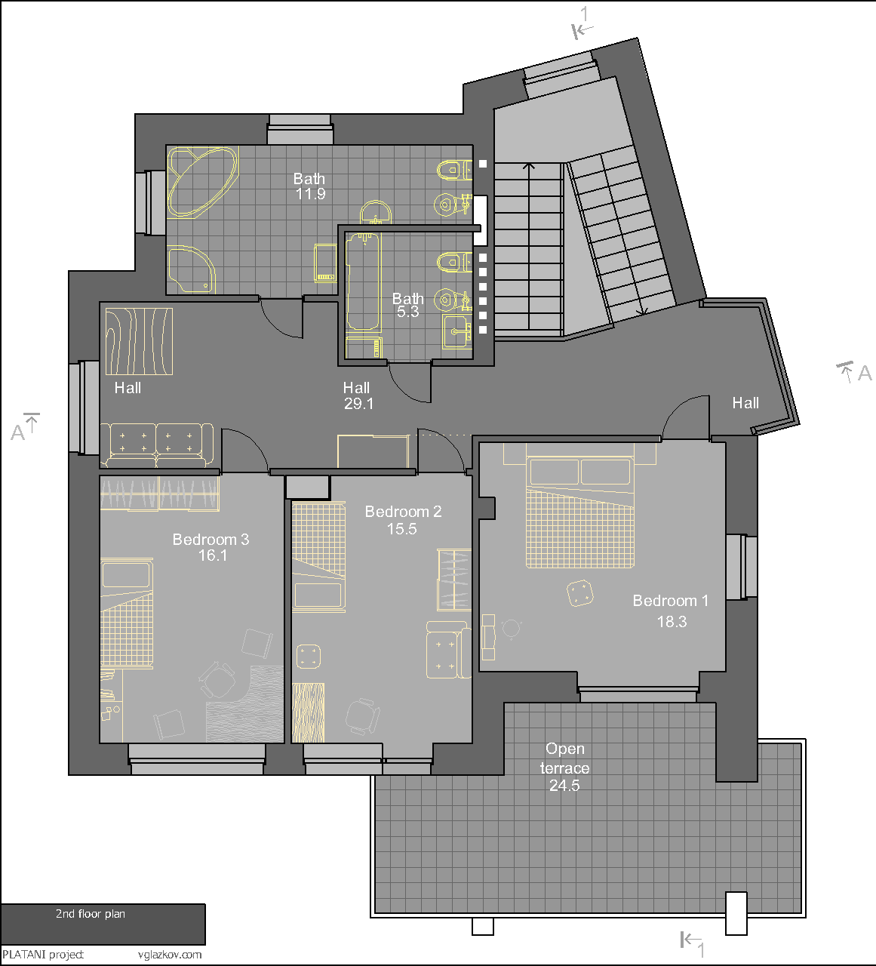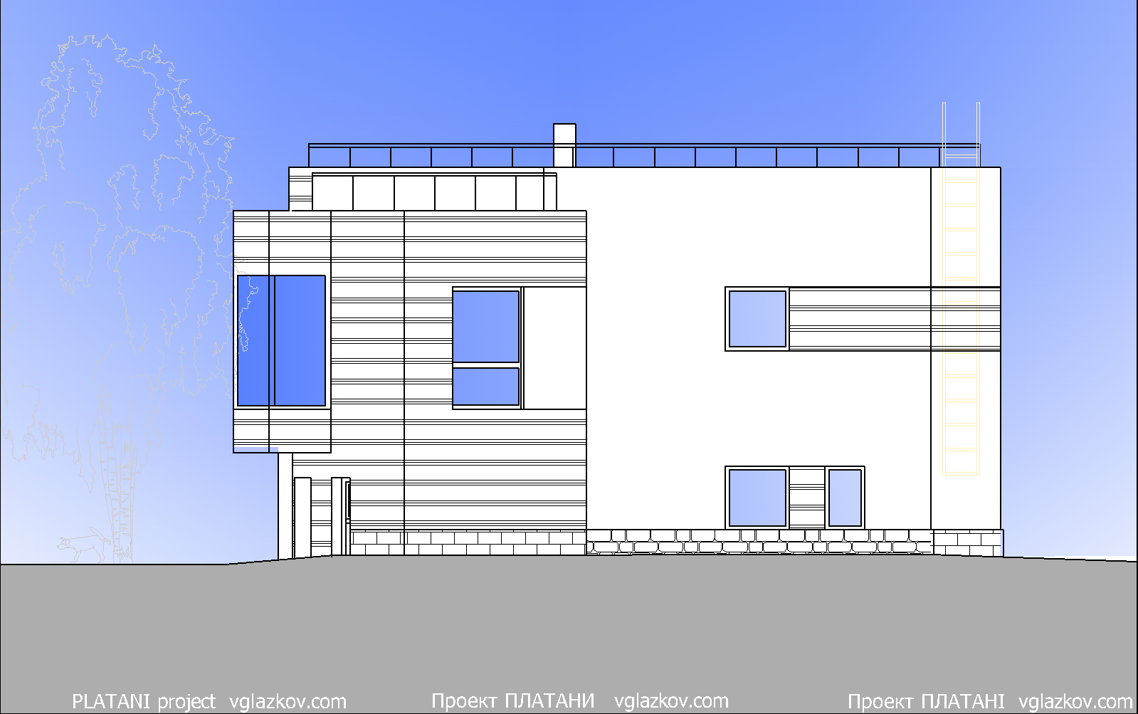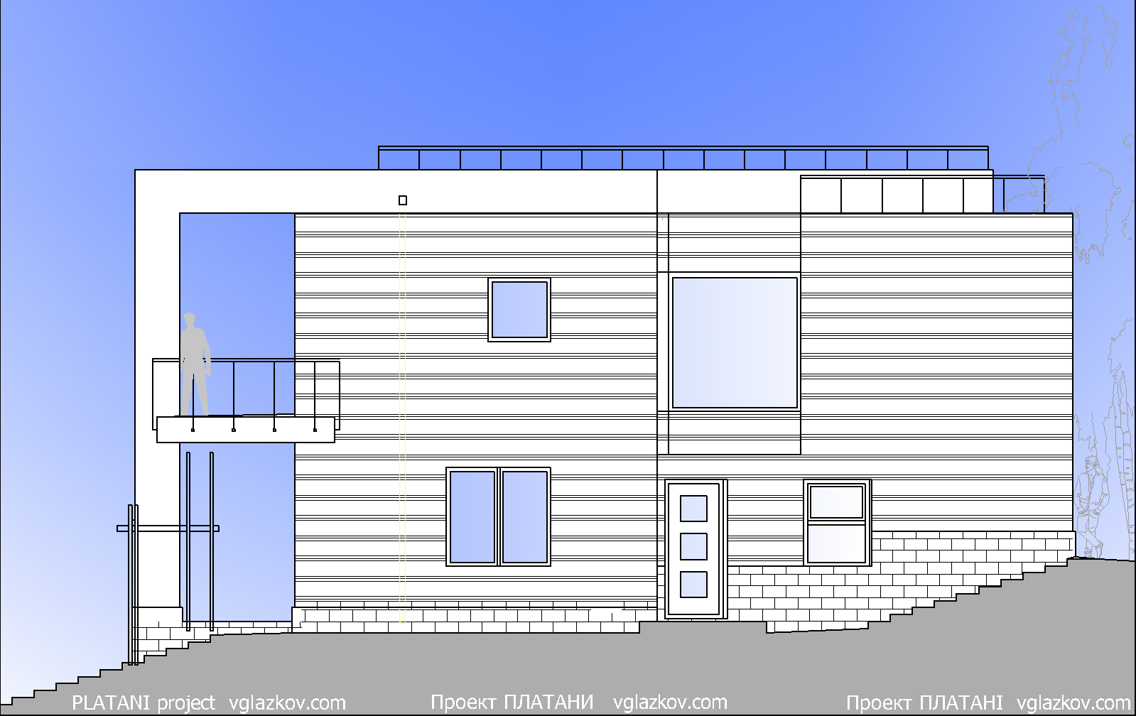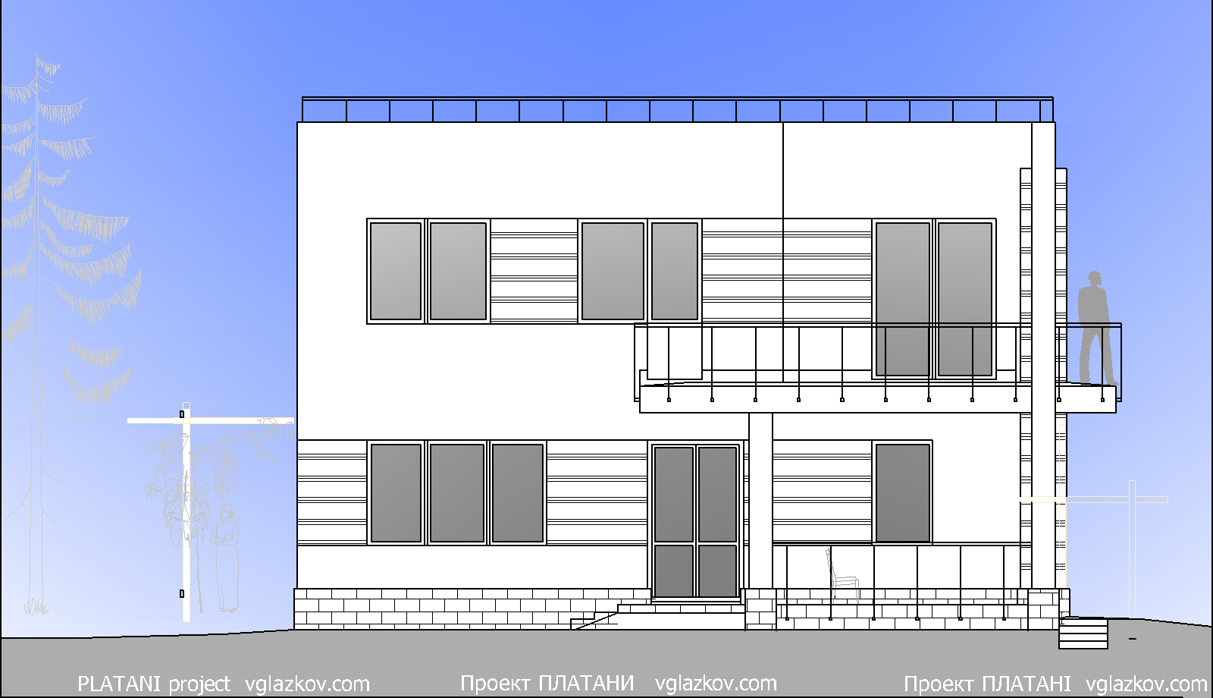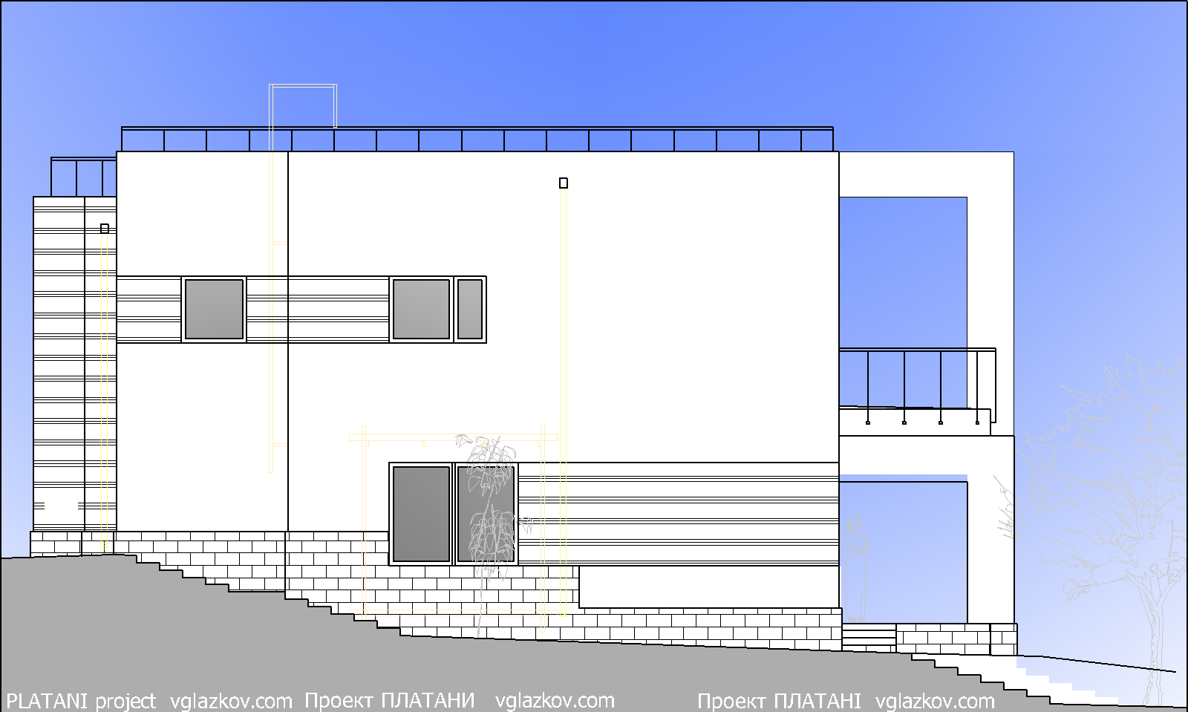Project description

- Floors:2
- Total area:220 sq. m.
- Walls:ceramic blocks with external insulation
- Foundations:ready-made foundation blocks with a monolithic reinforced concrete base
- Structural design:load-bearing walls with reinforced concrete frame elements
- Chief project architect:Volodymyr Glazkov
- Chief Structural Designer:Andriy Boyko
The project was made in 2020 for a site located on a slope, to its top, from where there is a view of the hills with houses on them here and there, groves and forest in the distance – a pastoral landscape typical of the Kyiv region. The site stretches down from the street, and a natural solution suggests itself to place the house near the street (convenient car/people entry), at the highest point of the site. It is clear that a house on a slope in this case will always be visually smaller from the street (see section 1-1 below), without standing out too much in height from its surroundings. There is some similarity with local buildings in the character of the facades, calm and static towards the street and dynamic and active from the courtyard.
section 1-1
Accordingly, the house itself on the slope “reacts” to its surroundings, opening onto views with its terraces, panoramic windows, and its very stepped shape, echoing the hilly terrain. Such a house is unthinkable without terraces, where you feel like a spectator in a theater box or on the captain’s bridge, and without panoramic windows that make landscapes part of the interior and its tuning fork.
To implement the plan, a simple rectangular shape was not suitable here; the building must be alive, dynamic in its outline, and here one cannot do without monolithic reinforced concrete as the frame of the house, where the columns eliminate the walls inside, and the ceilings can be free-form and cantilever outside walls This way we get freedom of planning inside and beautiful facades outside – a glass bay window protruding from the wall above the entrance and a second floor terrace “hanging” in the air.
Meanwhile, most of the loads are borne by the external walls, which should also perform the function of heat conservation, a warm “fur coat” of the house, so ceramic blocks of SBC with mineral wool insulation on the outside were chosen. An economical solution, maximum strength and heat saving, but without excess.
The basis of the house, the foundations, consist of a monolithic base part and walls made of ready-made blocks. This type of foundation, the easiest to operate and economical in cost, is dictated by the geological conditions of soils with normal bearing capacity.
The economics of a house is also about its life after construction, its operation. The engineering equipment of the Platani project is made in such a way as to consume resources as little as possible: heating is from a heat pump, ventilation is natural, with fans only on the second floor and only on the hood; hot water supply – from solar collectors on the roof (by the way, this is another advantage of flat roofs in comparison with pitched roofs, in addition to the gain in cost) – and, of course, the “fur coat” of the house, its outer walls and roof retain heat in winter.
section A-A
On the ground floor of the house there is a “public” part, a communication and relaxation area, a spacious living room with an adjoining terrace, next to it is a kitchen-dining room, an office, and the necessary bathrooms, a storage room and a technical room.
1st floor plan
The second floor is a residential, purely private space for the family, three bedrooms with two bathrooms, the parent’s bedroom has access to the terrace through a panoramic stained glass window.
2nd floor plan
The facades have a common style and a single image, but there is also a difference – as was said at the beginning, the street facade, working in the line of facades of neighboring houses, typical of the region’s buildings, is the least active in its forms, calm and static. The dynamics of the forms begin to increase on facade 2, where a glass bay window protrudes from the body of the house, and is maximum on facade 3, with its terraces and pylons, a stepped form, a facade with a strong character against the backdrop of an equally active, hilly landscape.
The decoration on the facades of the house is dominated by two types of plaster – white and light gray, rusticated; the base part is made of dark, asphalt-colored porcelain tiles.
facade 1, street, the windows of the staircase and auxiliary premises overlook here
facade 2 – side, here is the main entrance to the house, above it a glass bay window protrudes from the wall as a console
facade 3 is a courtyard, facing the slope with its landscape; the windows of the bedrooms, study-library and living room face here; the façades are stepped and active.
facade 4 – side, along the perpendicular street, the windows of the kitchen, 2nd floor hall and bathrooms overlook here
The Platani River originates in the Nebrod Mountains of Sicily and flows into the Strait of Sicily, which connects the Mediterranean Sea with the Ionian Sea. A river, calm below – and capricious, with character, upstream, in the mountains.
