Project description
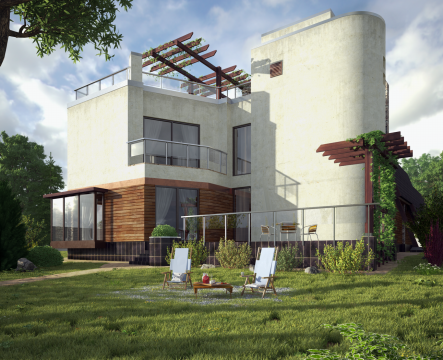
- Floors:3 and basement floor
- Total area:393 sq. m.
- Walls:Porotherm blocks
- Foundations:strip reinforced concrete foundation
- Structural design:monolithic reinforced concrete frame and load-bearing walls
- Chief project architect:Vladimir Glazkov
- Chief Structural Designer:Valery Kozlov
 The project was implemented for the site in a holiday village, in the town of Shatura, Moscow borough. From the south to the borders of the territory of the street and to the north, at a distance of 300 meters – a large forest, lake. In the north-east – the meadows.
The project was implemented for the site in a holiday village, in the town of Shatura, Moscow borough. From the south to the borders of the territory of the street and to the north, at a distance of 300 meters – a large forest, lake. In the north-east – the meadows.
It is desirable to orient the window in the living room and bedrooms two sides – north and south, east and nice. The eastern side of the house reduces the possibility of placing the house on the neighboring property – it is necessary to keep from a distance of 6 – 8 meters (the building of the Russian Federation standards).
So there is a scheme of limits and specific areas of the site (see upper drawing), and it becomes clear, where it is better to be home, where his target window.
 In the second drawing has the house itself, and future “green” portion of the area where trees will be planted.
In the second drawing has the house itself, and future “green” portion of the area where trees will be planted.
Planning and site, and the house is organized axis leading from the entrance to the area to the pool at the end (see the second drawing -. The master plan). Going into the territory of the site, a person goes through a “corridor” between the car park and trellis, covered pergola, and on this axis planirovochnaja introduce him to the hallway of the house.
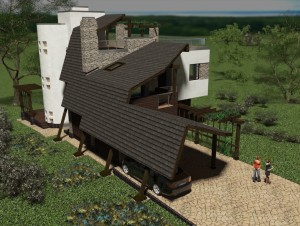 The form of the house extends along the axis of the “North – South”, and consists of two components: the house with a terrace on the roof and pitched roof.
The form of the house extends along the axis of the “North – South”, and consists of two components: the house with a terrace on the roof and pitched roof.
Pitched roof begins on the third floor, and a waterfall “flows” on the west wall at ground level, on the road covering the “wings” terraces and parking. Pitched roof came here not by chance – the dominant winds blow in the city from the west, and from the terraces is required barrier.
 The third important component of the image is a wood. In various forms – trellises and pergolas, pillars and beams, wall paneling. Wood on the facades balances coldness metal and glass, giving a modern style home comfort. In addition to wood, the walls are lined with plaster and stone.
The third important component of the image is a wood. In various forms – trellises and pergolas, pillars and beams, wall paneling. Wood on the facades balances coldness metal and glass, giving a modern style home comfort. In addition to wood, the walls are lined with plaster and stone.
 The exterior walls of the house – porous ceramics blocks (TM Porotherm, Keraterm, Kerameya), which solves two problems at once – heat saving and durability. These building blocks do not require additional insulation (for temperate climate conditions) and can withstand loads up to 5 floors. Block durability – marks 100 and 125, the thermal conductivity in the thickness of 44 cm – within a building norms.
The exterior walls of the house – porous ceramics blocks (TM Porotherm, Keraterm, Kerameya), which solves two problems at once – heat saving and durability. These building blocks do not require additional insulation (for temperate climate conditions) and can withstand loads up to 5 floors. Block durability – marks 100 and 125, the thermal conductivity in the thickness of 44 cm – within a building norms.
 The combination of the walls of porous ceramic blocks and monolithic reinforced concrete frame led to the form of the free and the plastic buildings.
The combination of the walls of porous ceramic blocks and monolithic reinforced concrete frame led to the form of the free and the plastic buildings.
Niagara river
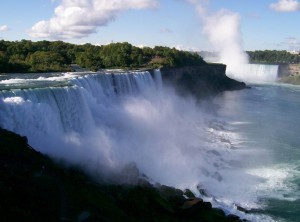 Niagara – one of the small rivers in North America, connecting with each other lakes Erie and Ontario. In the middle reaches are Niagara Falls, and if not that, then the name of a small river we knew only local. In the language of the Iroquois, who lived here before the Boston Tea Party, it was called Ongiara – “the land in half”, “half” – a short and turbulent river, which has top and bottom of a huge lake, the Indians perceived as a barrier, cutting the land into two parts..
Niagara – one of the small rivers in North America, connecting with each other lakes Erie and Ontario. In the middle reaches are Niagara Falls, and if not that, then the name of a small river we knew only local. In the language of the Iroquois, who lived here before the Boston Tea Party, it was called Ongiara – “the land in half”, “half” – a short and turbulent river, which has top and bottom of a huge lake, the Indians perceived as a barrier, cutting the land into two parts..
House Plans
План підвалу- 1. сходова клітина - 9,4
- 2. коридор - 9,4
- 3. пральня - 6,7
- 4. топкова - 9,5
- 5. комора - 7,1
- 6. комора - 24,8
- 7. комора - 16,4
- 8. комора - 38,0
 Інженерне обладнання будинку включає в себе систему опалення від газового котла, який встановлено в топковій у підвалі. Крім цього, закладена можливість використання сонячних колекторів, що встановлюються на даху.
Інженерне обладнання будинку включає в себе систему опалення від газового котла, який встановлено в топковій у підвалі. Крім цього, закладена можливість використання сонячних колекторів, що встановлюються на даху.
План 1 поверху
- 1. веранда - 6,6
- 2. хол-передпокій - 14,3
- 3. комора - 5,8
- 4. кухня - 11,5
- 5. їдальня - 16,3
- 6. вітальня - 29,5
- 7. санвузол - 3,8
- 8. гардеробна - 3,0
- 9. майстерня - 4,5
- 10. гараж - 24,8
- 11. крита а/стоянка - 19,7
- 12. тераса - 34,6
 Планування першого поверху організовано віссю, що проходить від входу на ділянку до басейну в його кінці (див. Генплан). Вона заводить в передпокій і далі, в наскрізний хол. Скляні вітражі вхідний веранди і виходу на терасу підсилюють "вісь», підтримуючи її світлом. Окрасою будинку, і головною його «родзинкою» є зимовий сад, який виступає з обсягу будівлі. У вітальні поруч з ним знаходиться камін і панорамне вікно з виходом на терасу. Все це разом дає багатий простір, що включає в себе пейзажі оточення. Будинок з панорамними вікнами має сенс лише коли «вводить» природу в свої інтер'єри.
Планування першого поверху організовано віссю, що проходить від входу на ділянку до басейну в його кінці (див. Генплан). Вона заводить в передпокій і далі, в наскрізний хол. Скляні вітражі вхідний веранди і виходу на терасу підсилюють "вісь», підтримуючи її світлом. Окрасою будинку, і головною його «родзинкою» є зимовий сад, який виступає з обсягу будівлі. У вітальні поруч з ним знаходиться камін і панорамне вікно з виходом на терасу. Все це разом дає багатий простір, що включає в себе пейзажі оточення. Будинок з панорамними вікнами має сенс лише коли «вводить» природу в свої інтер'єри.
План 2 поверху
- 1. коридор - 17,7
- 2. спальня 1 - 20,8
- 3. тераса відкрита - 4,9
- 4. гардеробна 1 - 12,0
- 5. санвузол 1 - 8,0
- 6. спальня 2 - 13,2
- 7. спальня 3 - 11,7
- 8. санвузол 2 - 3,0
- 9. гардеробна 2 - 4,1
- 10. тренажерна зала - 10,9
- 11. тераса крита - 18,3
 На другому поверсі світлова вісь також актуальна, чи навіть більше, позаяк дає більший огляд з цієї висоти. З осьового коридору можна потрапити на простору терасу, криту скатною покрівлею.
На другому поверсі світлова вісь також актуальна, чи навіть більше, позаяк дає більший огляд з цієї висоти. З осьового коридору можна потрапити на простору терасу, криту скатною покрівлею.
План 3 поверху
- 1. тамбур 2,2
- 2. технічне приміщення - 1,8
- 3. тераса крита навісом 13,0
- 4. тераса крита перголою 31,0
- 5. тераса відкрита 59,5
 Третій поверх майже повністю зайнятий терасою, частково критою навісом і перголою. Сюди виходить шахта маленького вантажного ліфта, що дозволяє проводити на терасі заходи з подачею страв та напоїв. Тут же є й невелике технічне приміщення для управління сонячними колекторами.
Третій поверх майже повністю зайнятий терасою, частково критою навісом і перголою. Сюди виходить шахта маленького вантажного ліфта, що дозволяє проводити на терасі заходи з подачею страв та напоїв. Тут же є й невелике технічне приміщення для управління сонячними колекторами.
Project implementation
2013. Строительство не велось.2014. Строительство началось.
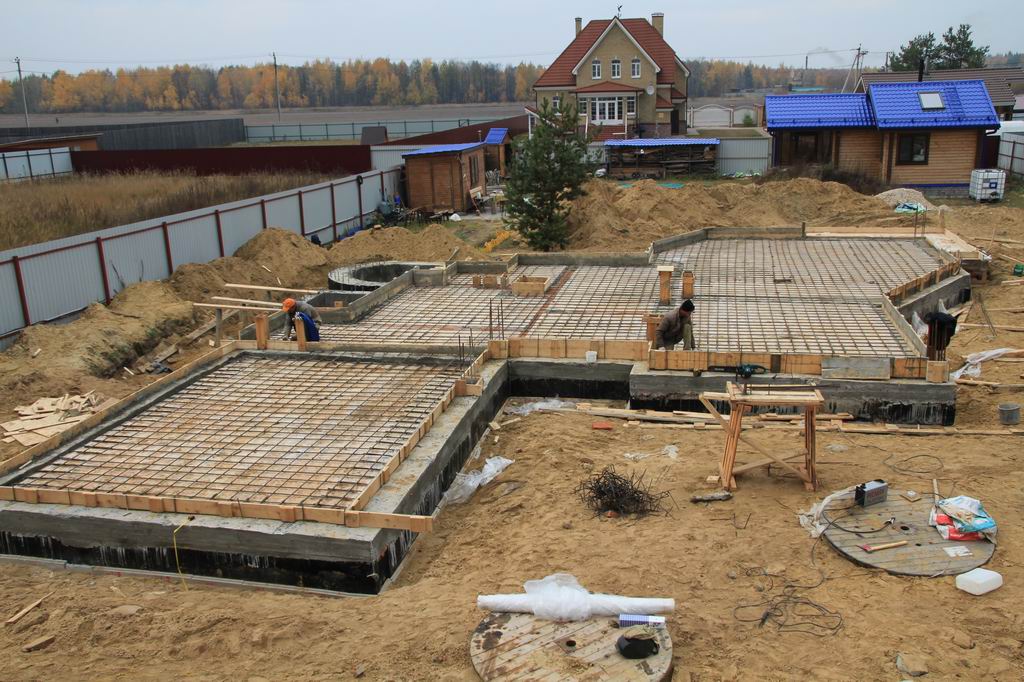 2014, октябрь - "нулевой цикл"
2014, октябрь - "нулевой цикл"
2015. Строительство не велось.
2016. Строительство возобновилось.
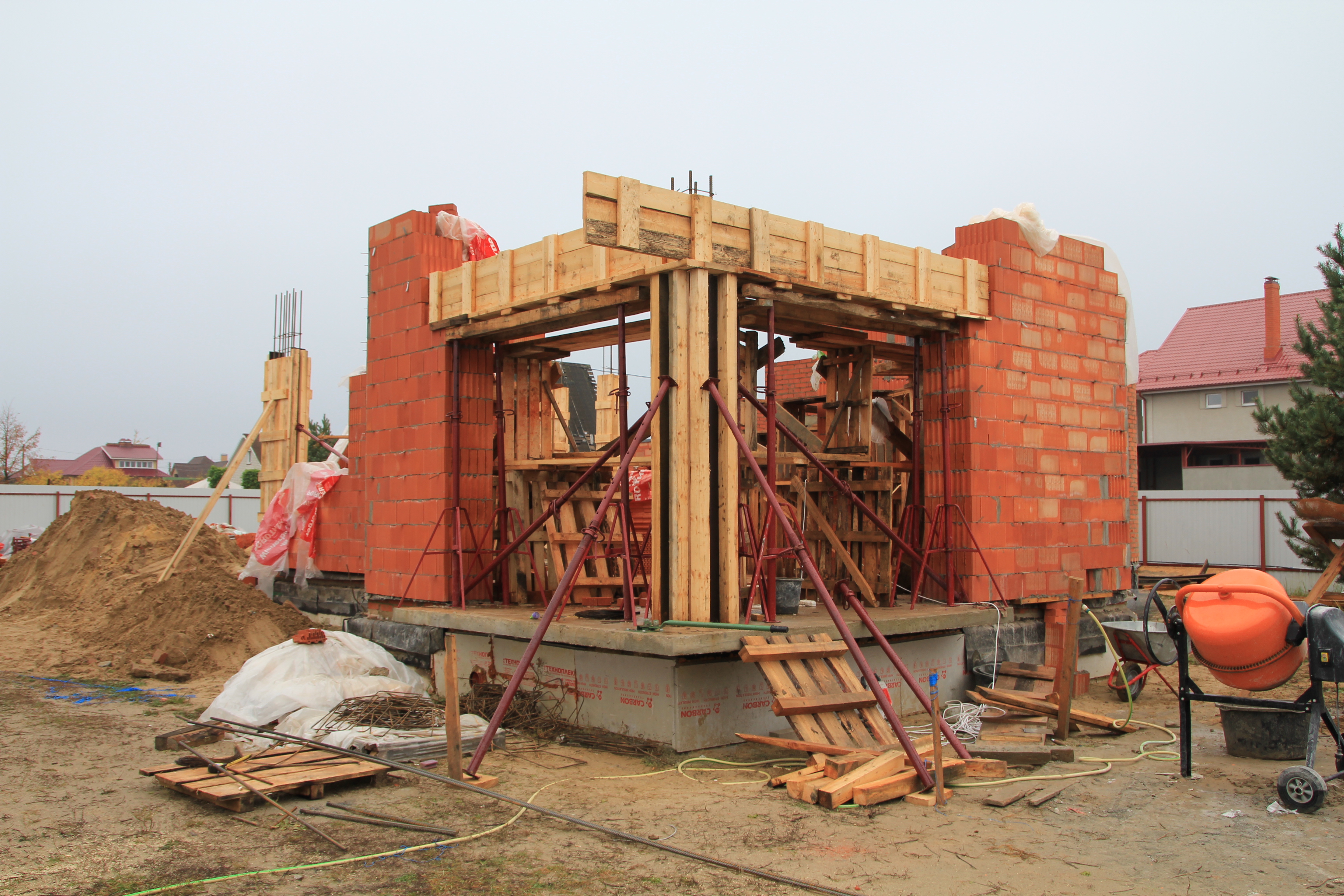 2016, октябрь - кладка стен первого этажа и конструкций зимнего сада.
2016, октябрь - кладка стен первого этажа и конструкций зимнего сада.
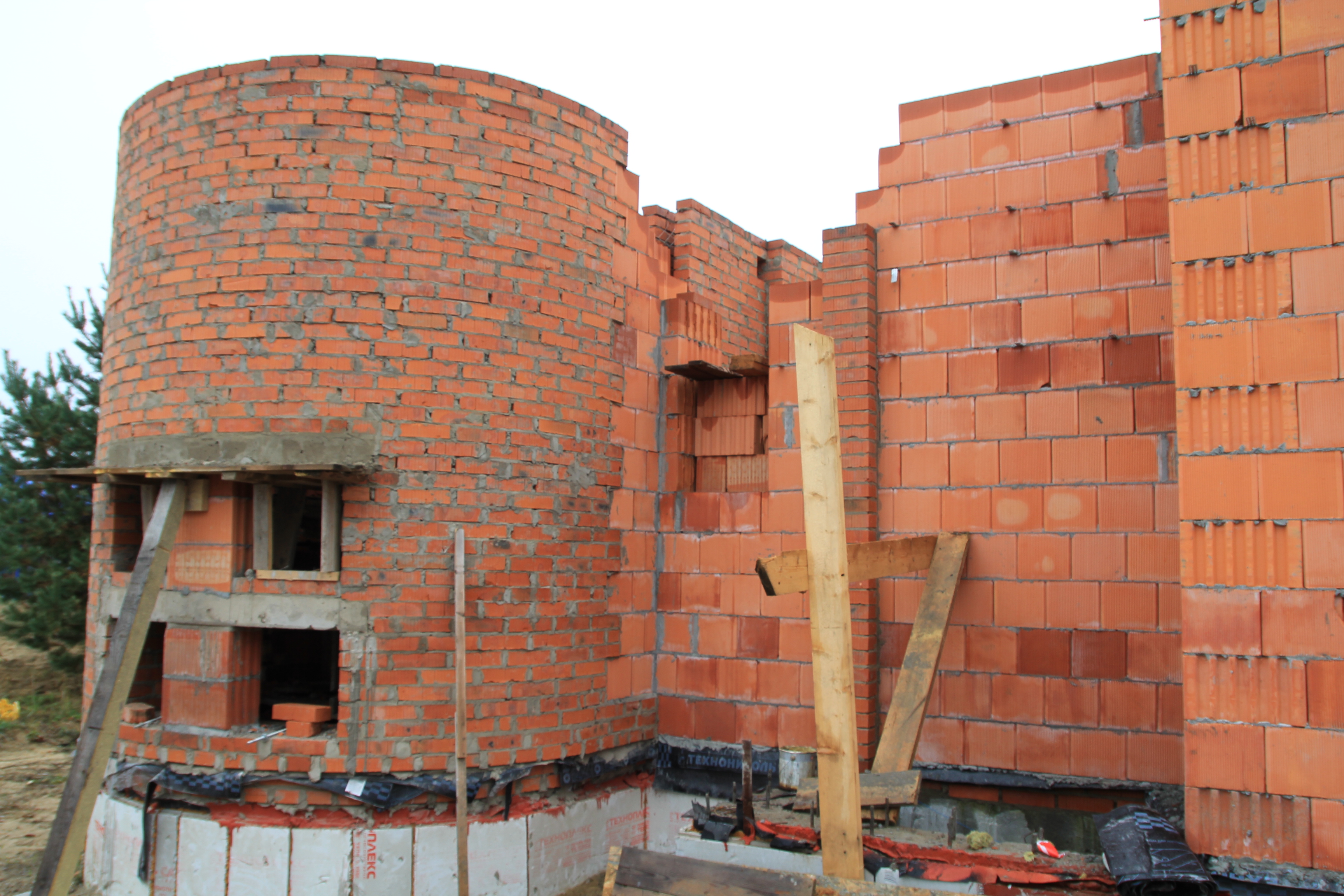 2016, октябрь - кладка стен первого этажа и лестничной клетки.
2016, октябрь - кладка стен первого этажа и лестничной клетки.
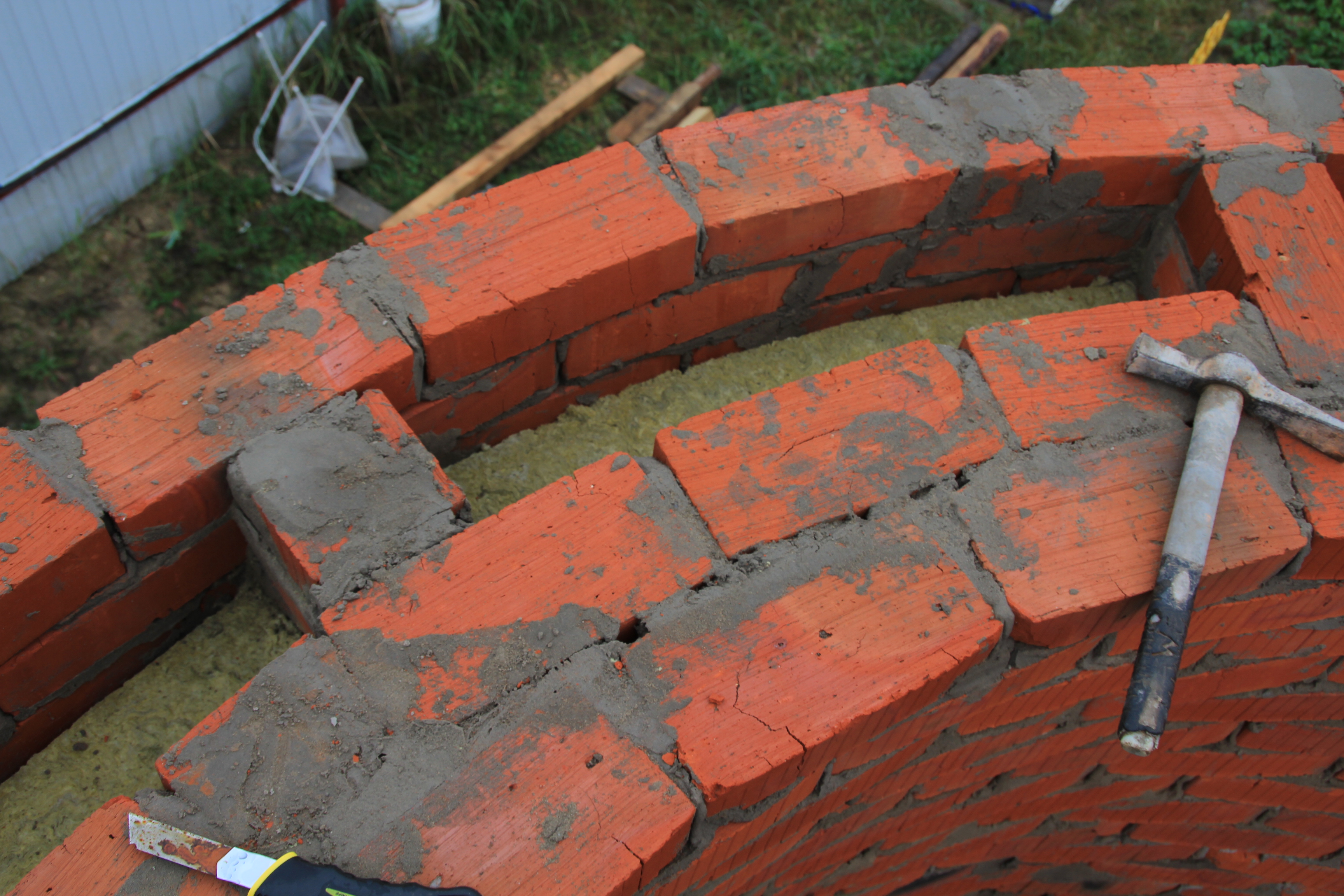 2016, октябрь - колодцевая кладка стен лестничной клетки.
2016, октябрь - колодцевая кладка стен лестничной клетки.
2017. Строительство коробки здания.
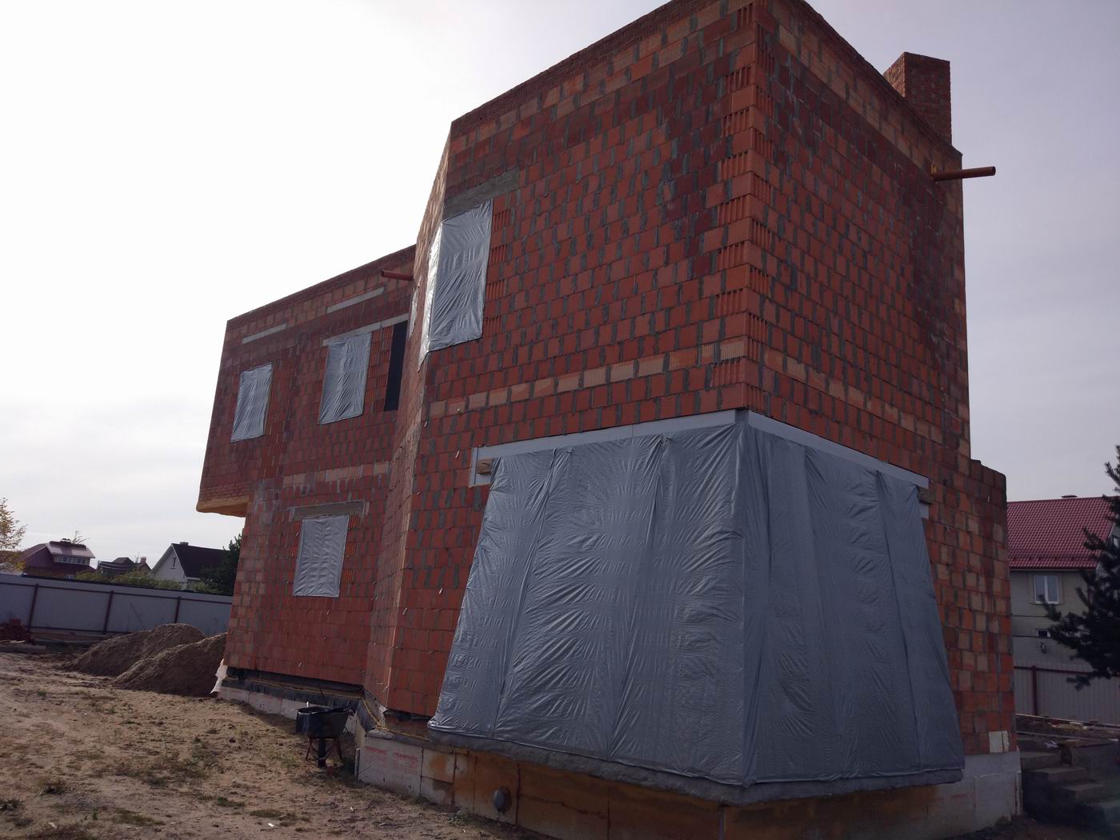
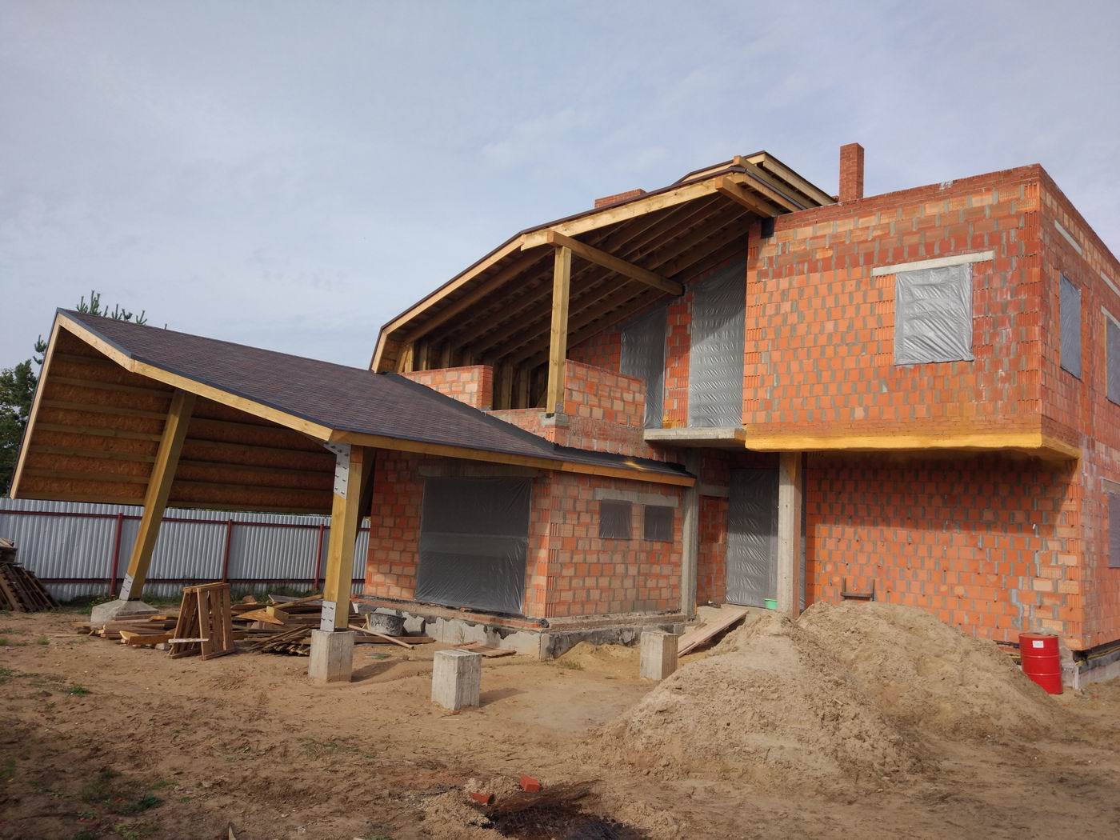
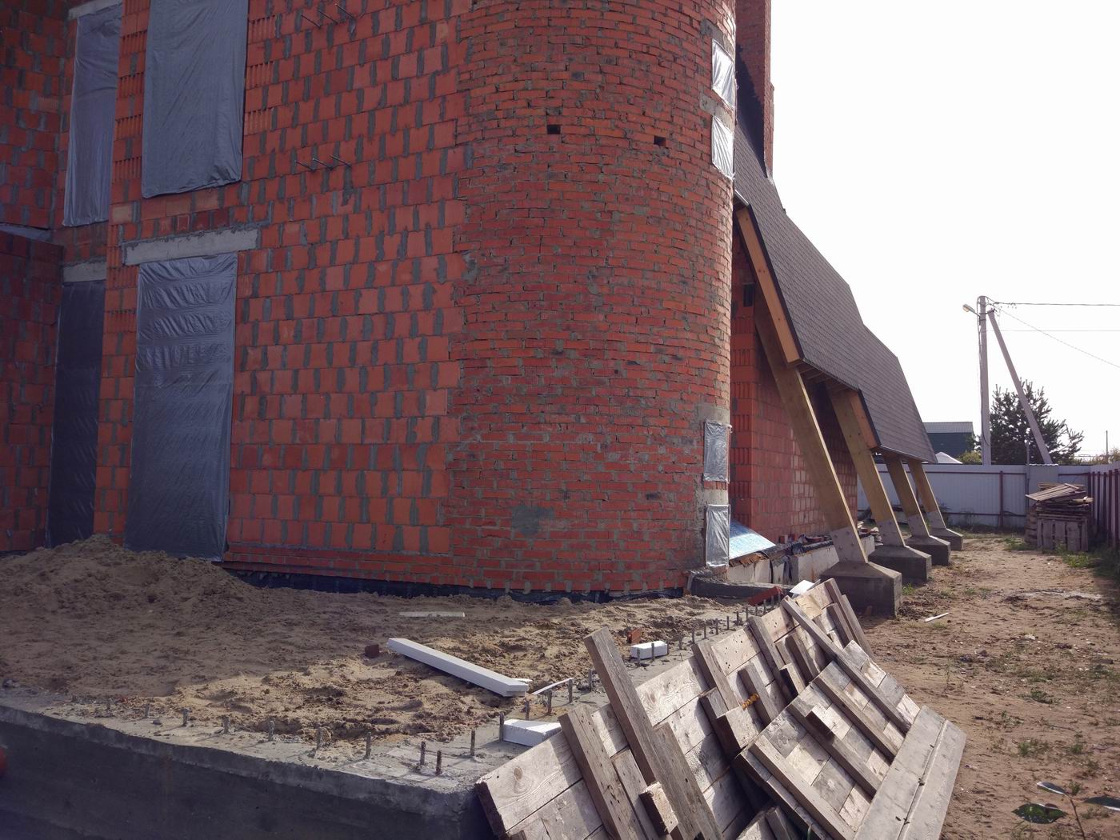
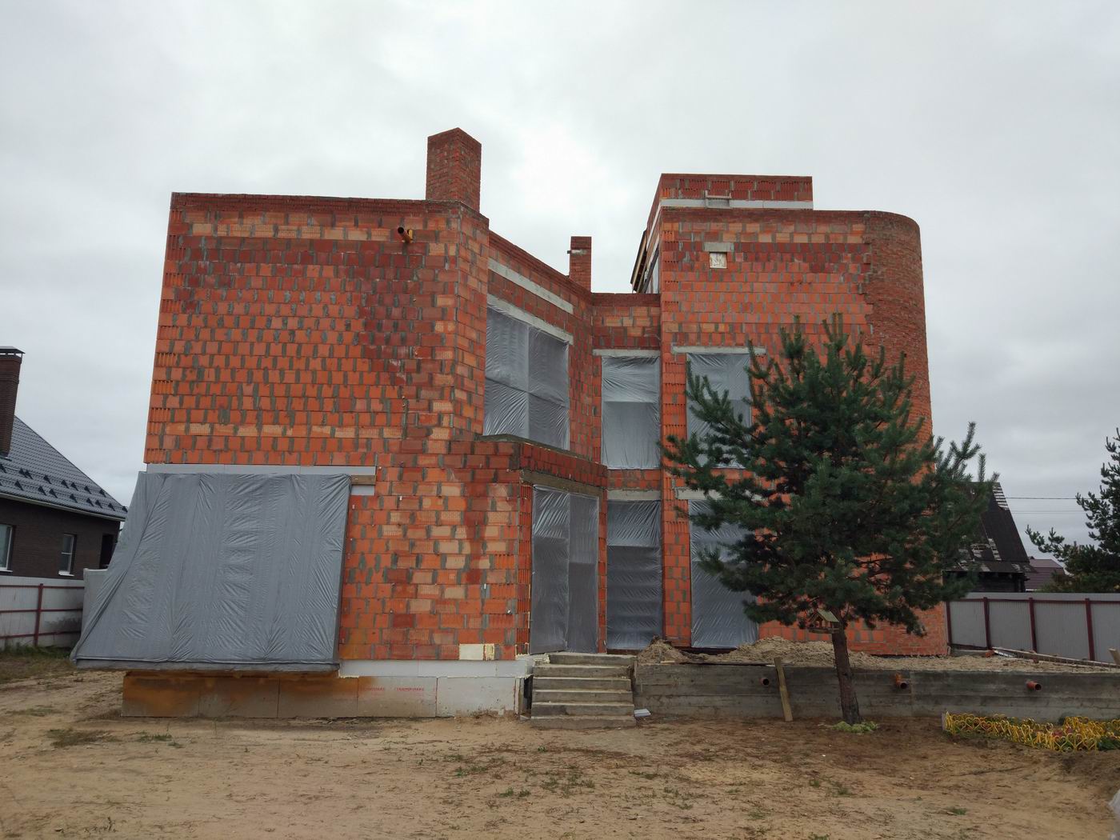 Октябрь, 2017 - коробка здания завершена. Впереди - инженерное оборудование, отделка.
Октябрь, 2017 - коробка здания завершена. Впереди - инженерное оборудование, отделка.



