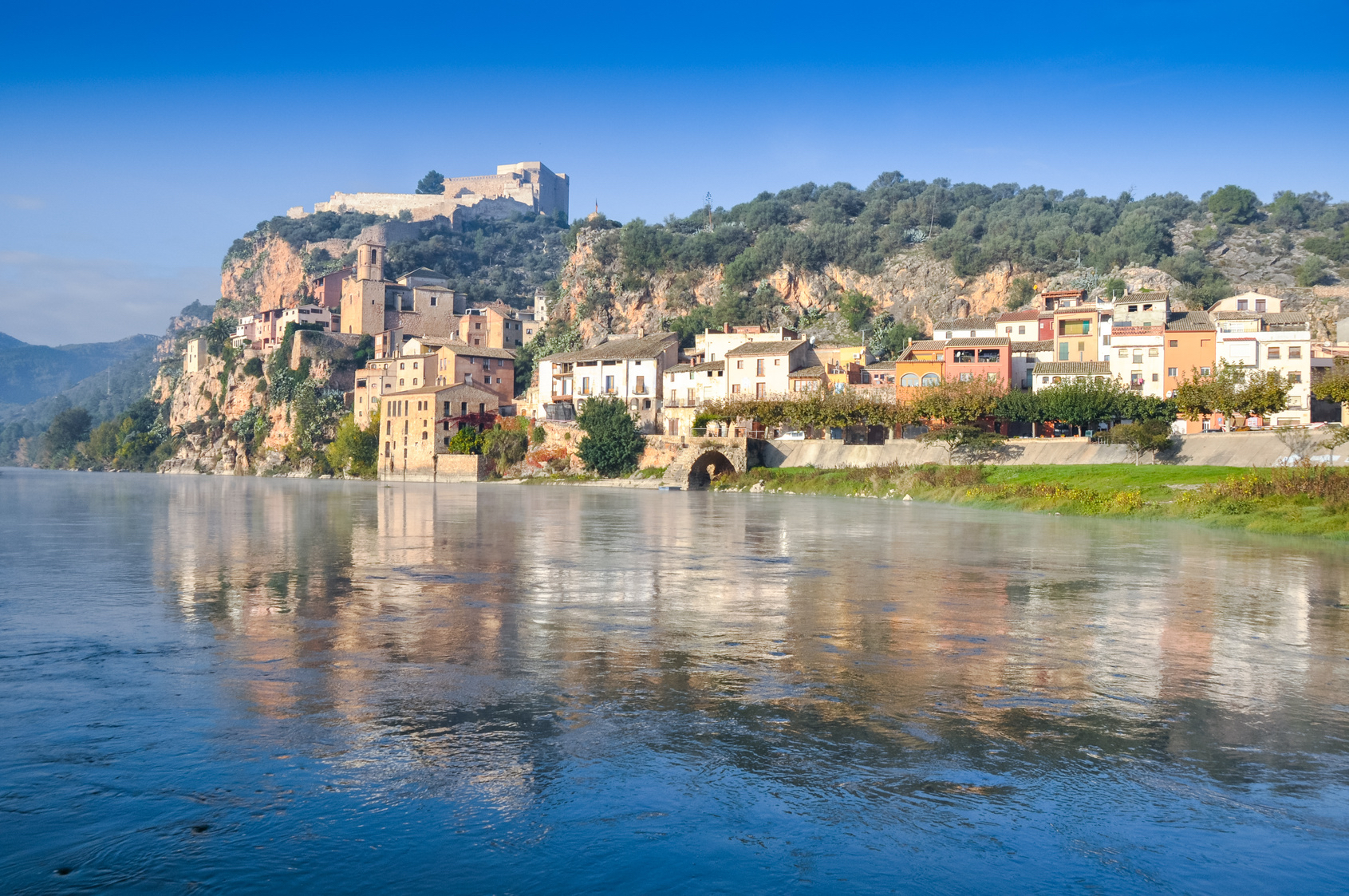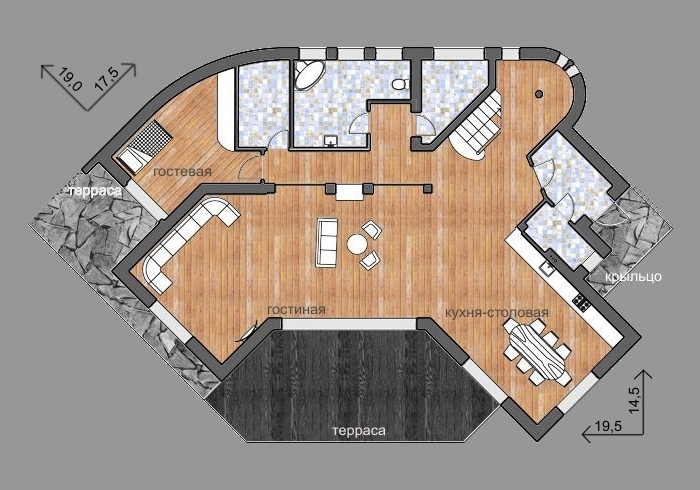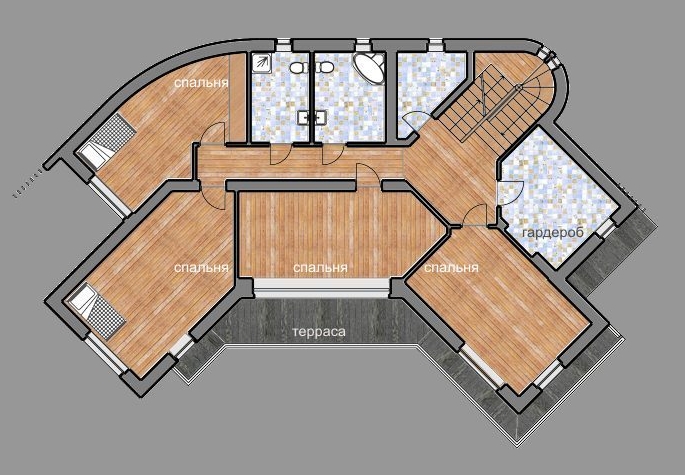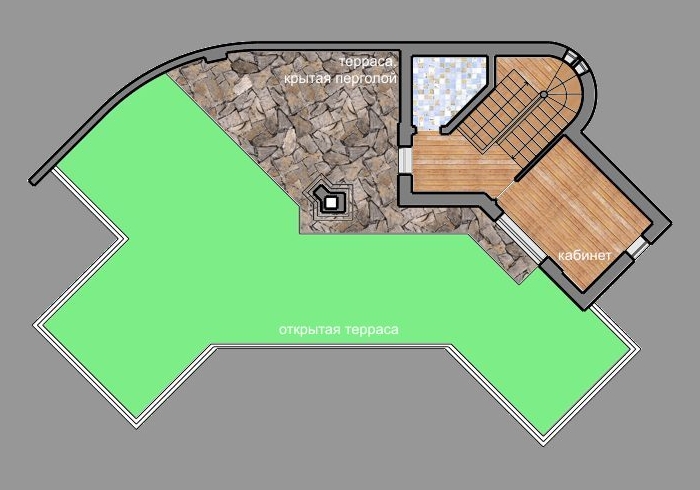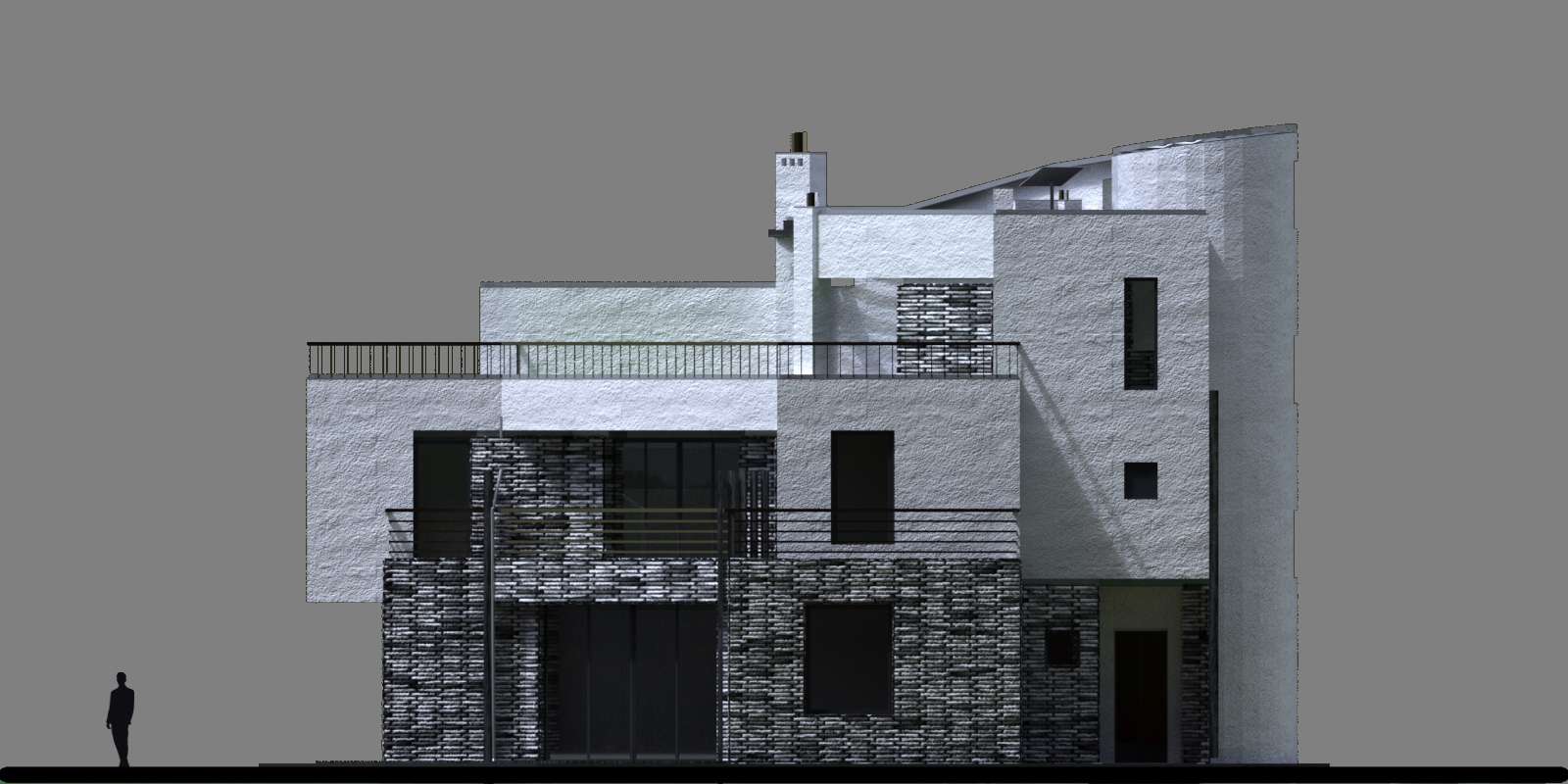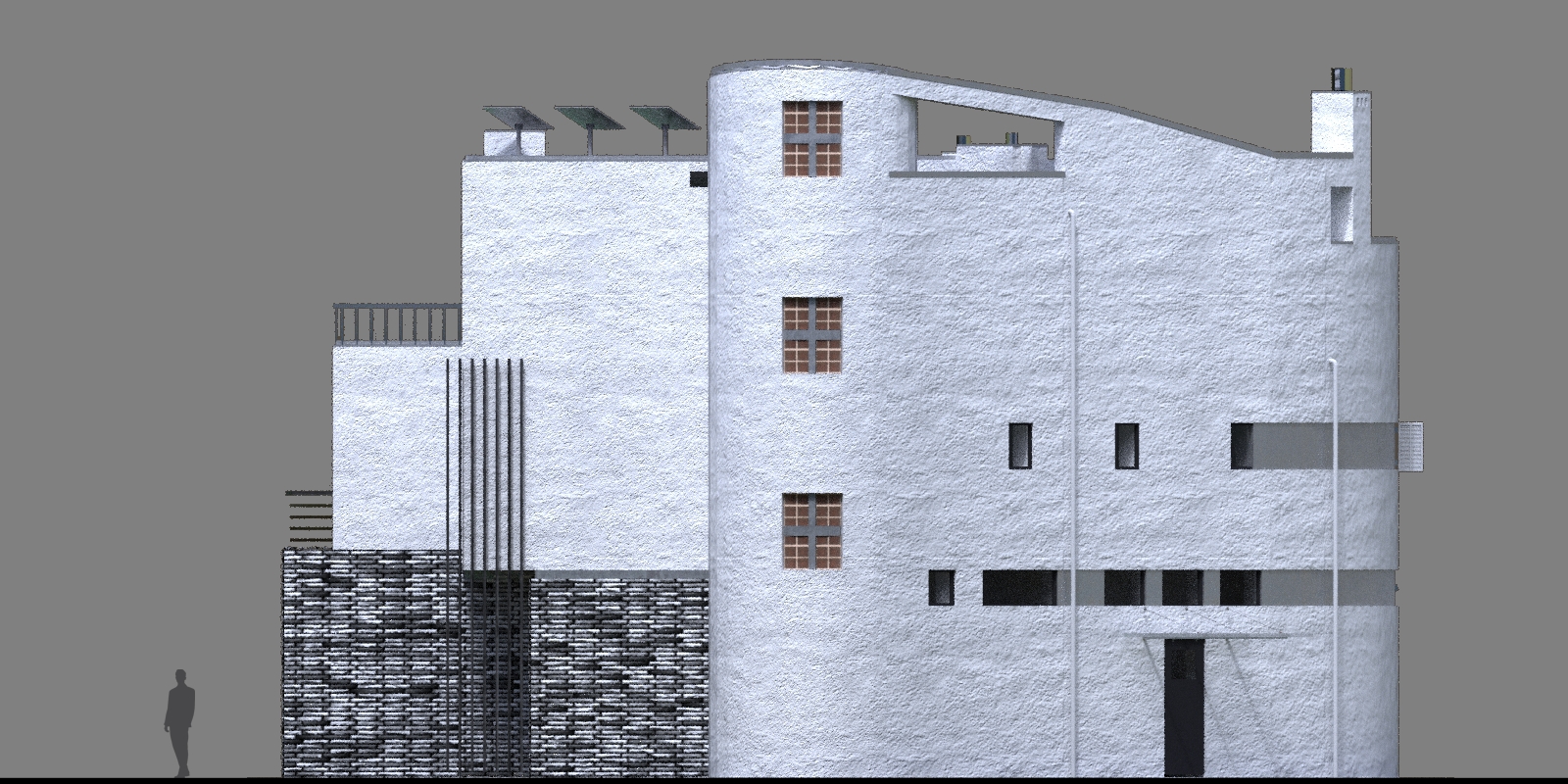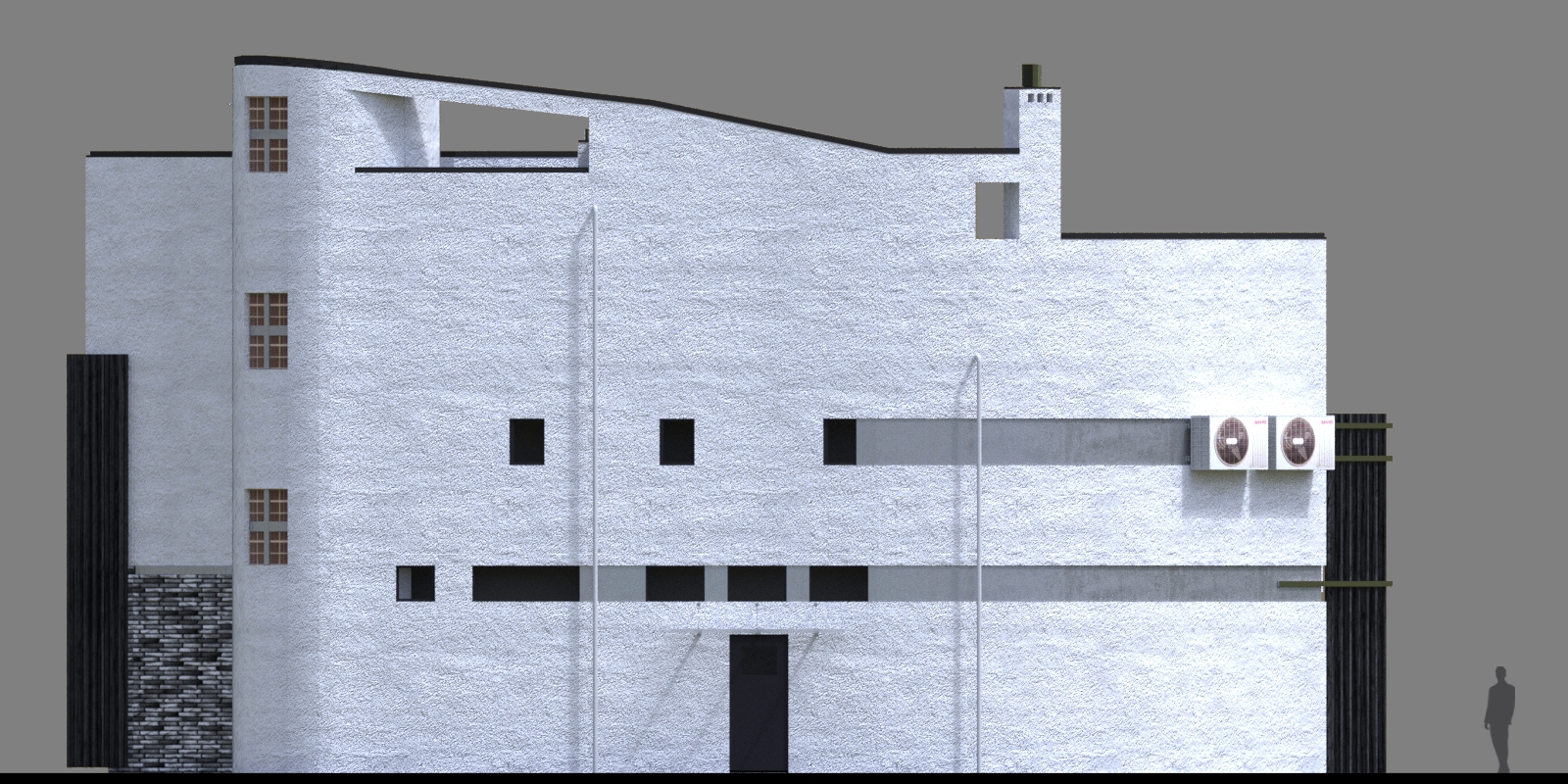Project description
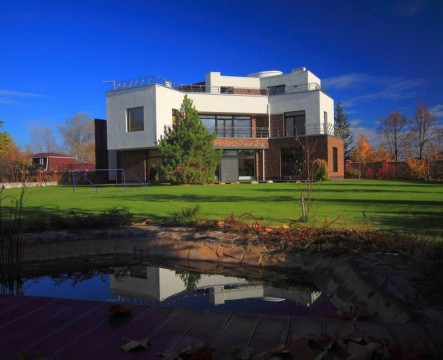
- Floors:3
- Total area:370 sq.m.
- Walls:Porotherm blocks, brick
- Foundations:monolithic rainforced beton slab
- Structural design:rainforced beton frame and bearing walls
- Chief project architect:Vladimir Glazkov
- 2Leading architects:on "P" stage - Natalia Sokolova
on "RD" st. - Lidiya Antonenko - Chief Structural Designer:Alexander Antonenko
International competition "House Architecture of the Age of Aquarius"
1 место в номинации Лучший построенный домThis project was launched in 2006, for a site near the city. The alluvium of the garden community did not provide for the removal and excavation of the fertile layer, and all the humus with the remains of vegetation was buried under a small layer of sand. The base, normal for a garden and flimsy garden houses, was completely unsuitable for large, heavy and sufficiently susceptible houses. Therefore, when the soil geology data showed organic layers, it was decided to remove the surface layer of sand and remove another meter of the diversity that was under it. Next, sand was poured into the foundation pit with layered tamping, and a foundation slab was made on top of the new dense sand. Only from this moment on, construction stopped being risky.
The beauty of the landscape on both banks of the Grand River was not far, but almost completely closed rather big houses of the village inhabitants. Crucially the situation, of course, there was no change, but you can try to extract the maximum benefit at least from the site itself, placing it on a self-landscaped area.
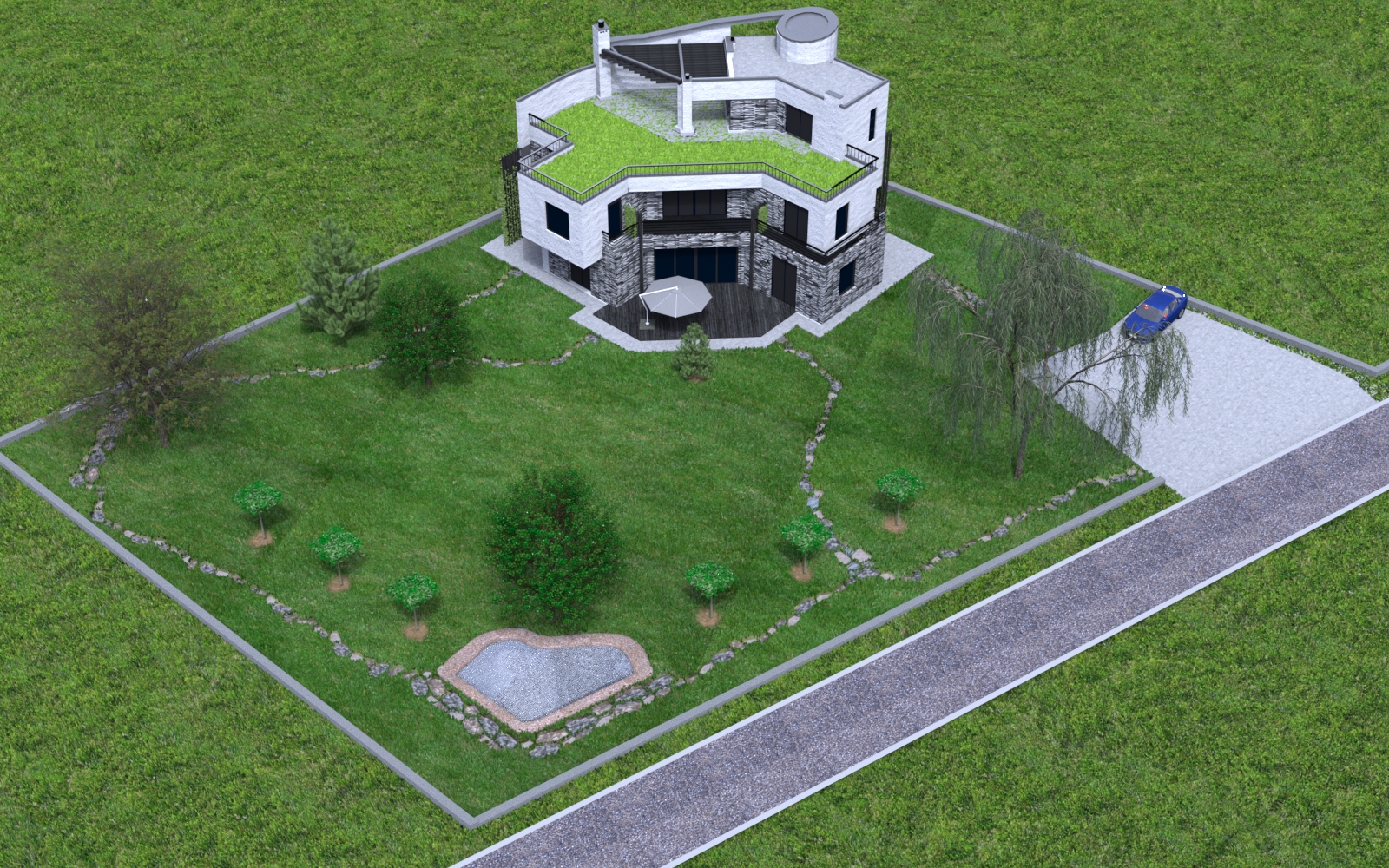
The site not the biggest but not the smallest, and space for a mini landscape park there was. And also for the house. But a combination with an ordinary planting is not possible to fit the house – it turns the landscape strip along the perimeter of the house. Therefore, the basic decision – to build a house in the far northern corner, freeing most of the site to create a lawn with trees along the contour.
The next stage, the formation of the “body” of the building, brought us to the its fan form. It is allowed to place on the inside of the “fan” (facing south) windows of all habitable rooms, and on the outside (north) – the service. Thus, in the windows of all the rooms of the southern facade is visible, as on the palm, the whole area landscape (remember that window are panoramic), and you can hardly see the walls and fences of neighboring houses. Home project with panoramic windows solved the problem of landscape introducing into the house for “facial” facades.
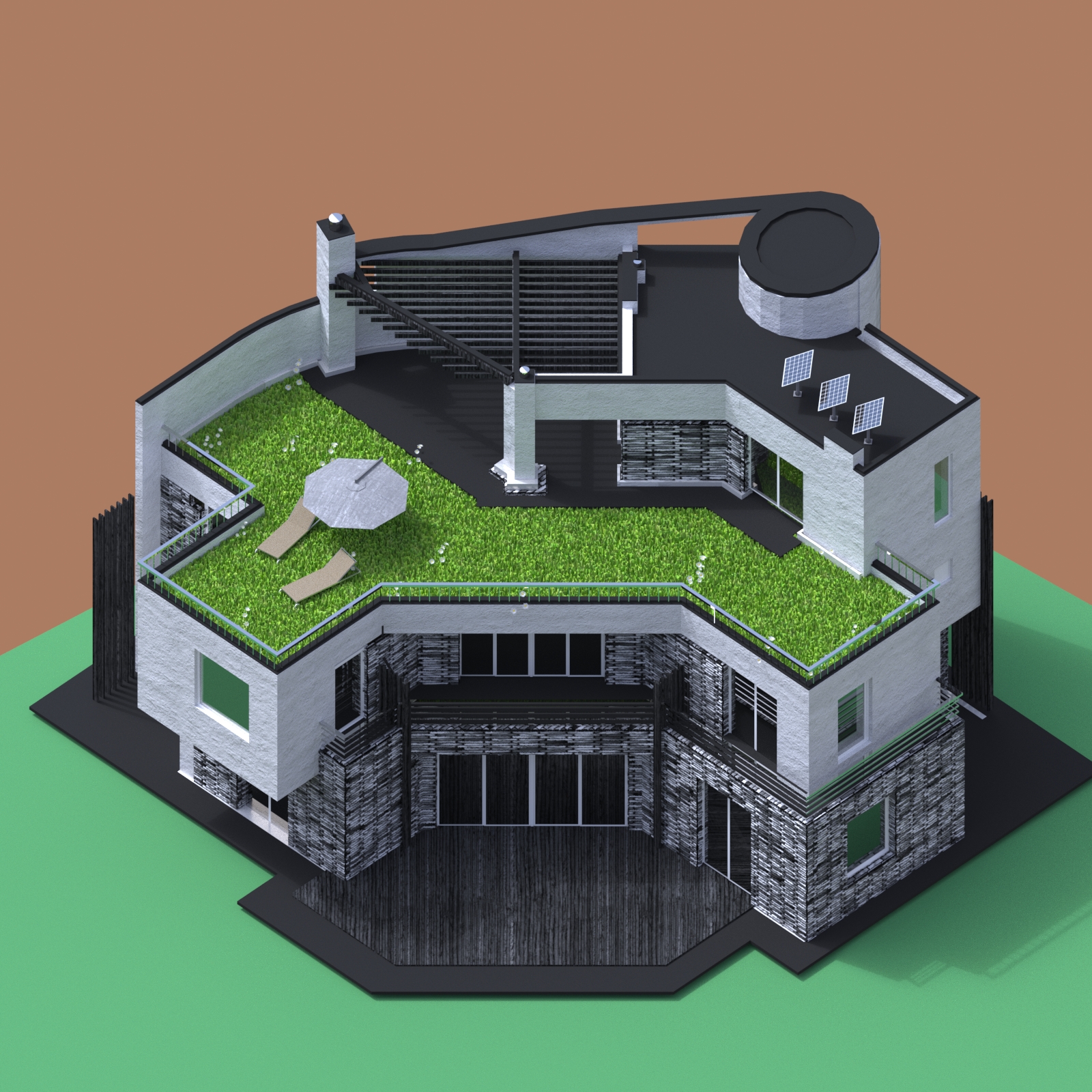 And one more solution – a spacious terrace on the roof of the second floor. It turned viewing platform, from which you can see the waters of the bay of the river and forest growth on the banks. Well, if this grass carpet covered terrace and place large potted plants, then you can feel almost like in a mountain meadow. With the only difference is that to get to the meadow can be for the ordinary stairs in the house.
And one more solution – a spacious terrace on the roof of the second floor. It turned viewing platform, from which you can see the waters of the bay of the river and forest growth on the banks. Well, if this grass carpet covered terrace and place large potted plants, then you can feel almost like in a mountain meadow. With the only difference is that to get to the meadow can be for the ordinary stairs in the house.
 Terraced house project at this stage – just another way to to involve the environment into the contact with the house.
Terraced house project at this stage – just another way to to involve the environment into the contact with the house.
Thus, the shape of the building “body” is accepted, but that can still give it, except for species from terraces and trough the panoramic windows? Do the benefits of this form? Yes – if our panoramic windows (which, as we recall, turned to the south, to the sun) will lightly covered from this very sun in the summer, in the heat. This is possible if each of the terraces out of the plane of the facade “cap”, and it covers the window below.
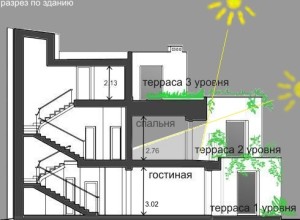 The point here is that the summer sun (bright – yellow in the section) stands high in the sky, and winter (dull) – lower. And enough only a small removal of the canopy above the window to completely cover it from the midday sun in summer. But the same visor is not an obstacle for low rays of the winter sun – they will be able to illuminate and warm the room volume to its full depth. Thus the house, or rather, its terraces are a natural regulator of the heat, saving electricity in the summer (when running air-conditioning) and saving fuel in winter.
The point here is that the summer sun (bright – yellow in the section) stands high in the sky, and winter (dull) – lower. And enough only a small removal of the canopy above the window to completely cover it from the midday sun in summer. But the same visor is not an obstacle for low rays of the winter sun – they will be able to illuminate and warm the room volume to its full depth. Thus the house, or rather, its terraces are a natural regulator of the heat, saving electricity in the summer (when running air-conditioning) and saving fuel in winter.
However, the economy of the house can not be solved only by the shape of the building, as if she was not inventive. Therefore, to achieve energy-saving effect of the walls and coatings must be insulated.
 The walls are made of a modern material – porous ceramics. Porotherm blocks (and its local counterparts Keratherm, Kerameya, etc.) are not only strong as a conventional brick (grade 100), but also very effective as a heatsaver.
The walls are made of a modern material – porous ceramics. Porotherm blocks (and its local counterparts Keratherm, Kerameya, etc.) are not only strong as a conventional brick (grade 100), but also very effective as a heatsaver.A house loses through the roof more heat than the walls. Therefore, the roof needs to be energy-efficient solutions more, and here we use EPPS, extruded polystyrene, which is placed in the roof all the floors, in the design of its terraces. By selecting the thickness of the insulation can be achieved virtually any level of heat savings.
 However, even masonry material, whether normal brick or Porotherm blocks, not everywhere can solve the problem of structural strength with success. Therefore, this kind of work in the middle of building better fulfill a monolithic reinforced concrete frame. Its use is necessary here to freely plan the space inside the house (without the use of load-bearing walls), to terrace volume, do overhanging cantilevered protrusions from the plane of facades – in general, freely sculpt shape. So the house becomes a dynamic silhouette, and the shape of its “body” – terraced character.
However, even masonry material, whether normal brick or Porotherm blocks, not everywhere can solve the problem of structural strength with success. Therefore, this kind of work in the middle of building better fulfill a monolithic reinforced concrete frame. Its use is necessary here to freely plan the space inside the house (without the use of load-bearing walls), to terrace volume, do overhanging cantilevered protrusions from the plane of facades – in general, freely sculpt shape. So the house becomes a dynamic silhouette, and the shape of its “body” – terraced character.
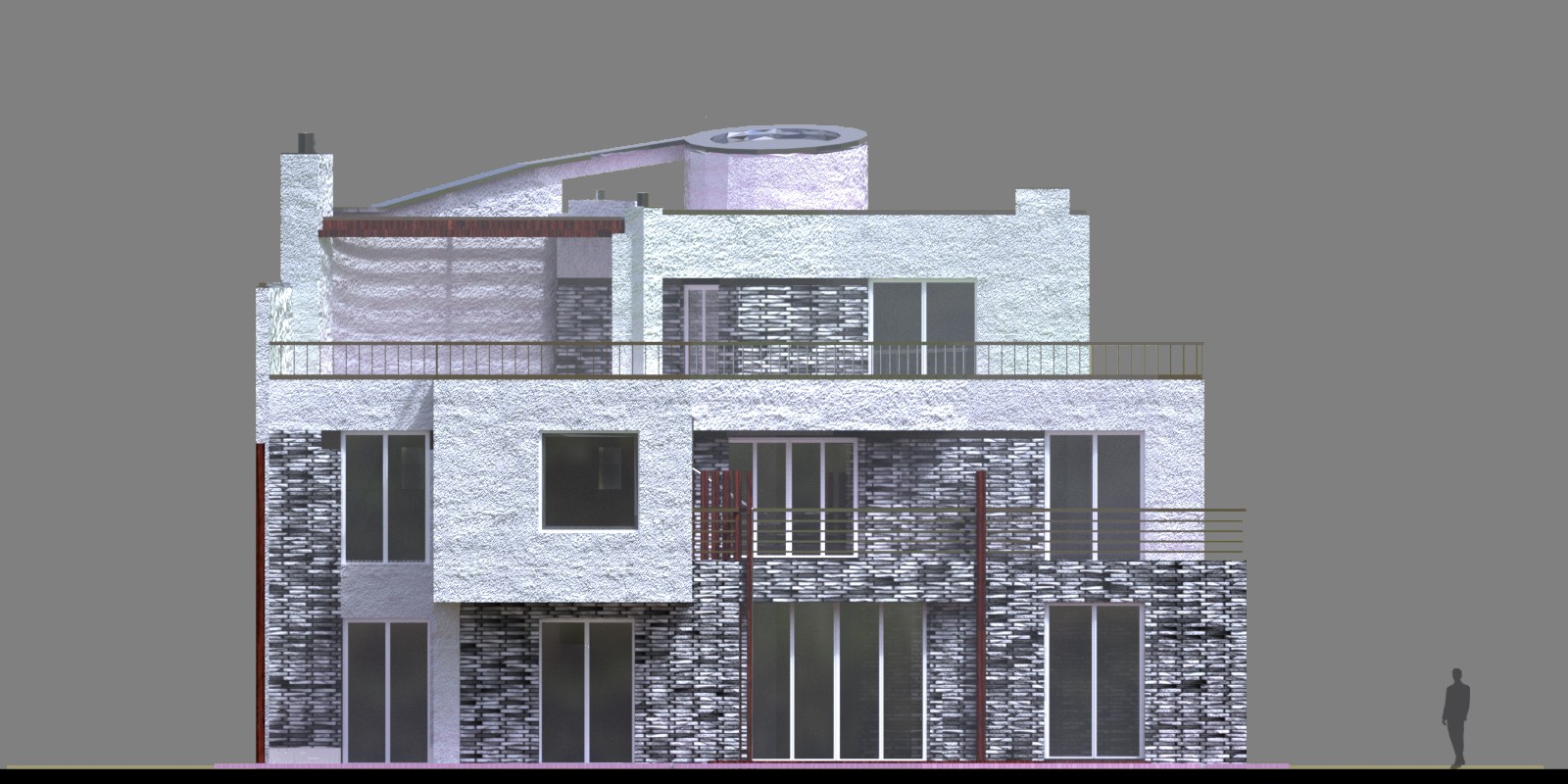 When plannings are ready and home construction scheme persists, comes the exciting part – the facades. The image, mood, and at the same time comfort and durability – these are a set of problems we are facing in this step.
When plannings are ready and home construction scheme persists, comes the exciting part – the facades. The image, mood, and at the same time comfort and durability – these are a set of problems we are facing in this step.
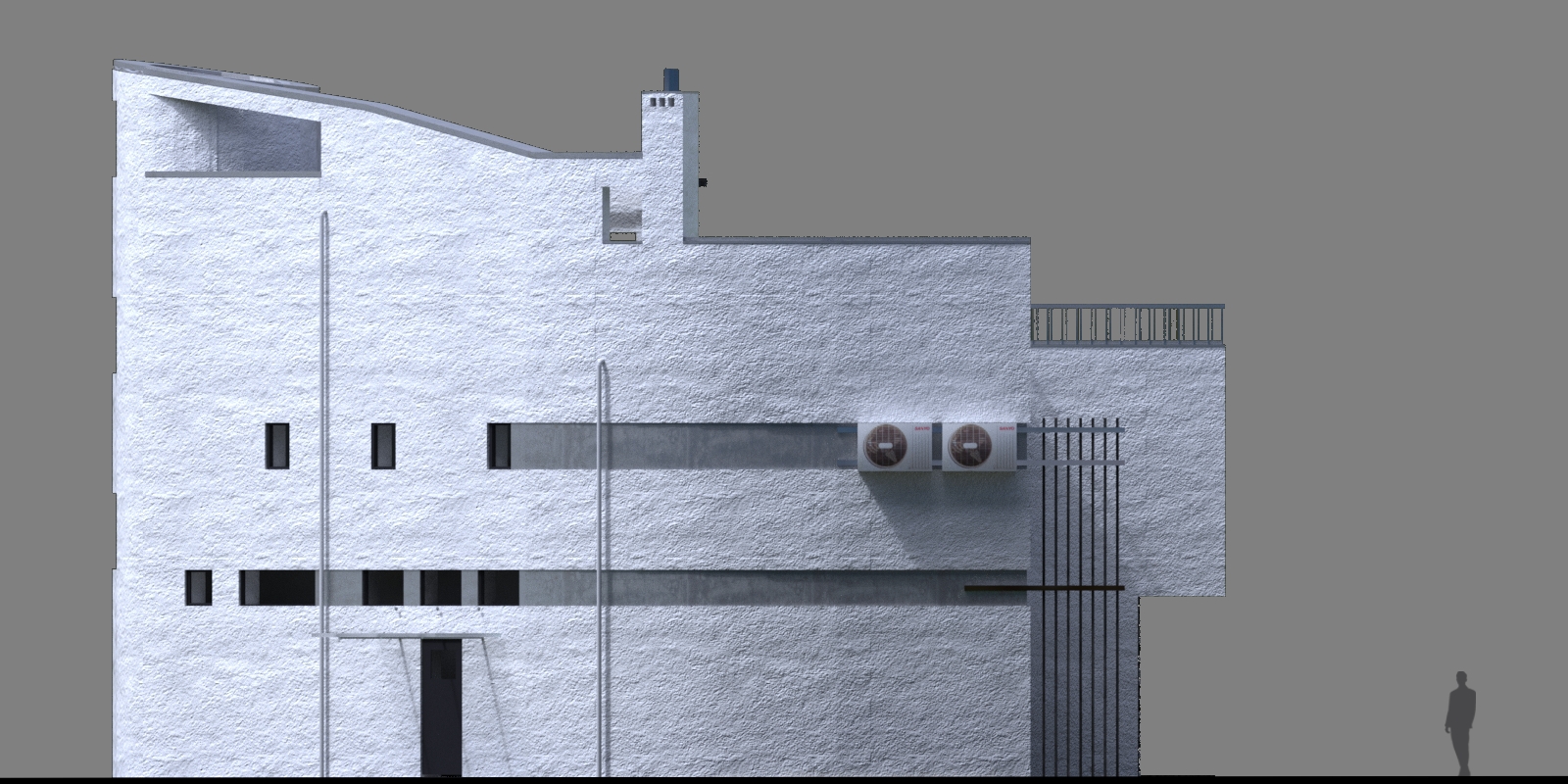 Since our decision gave two “facial” facades fairly bright character and active form, the two share “rearmost” accounted forms completely flat and plain.
Since our decision gave two “facial” facades fairly bright character and active form, the two share “rearmost” accounted forms completely flat and plain.
I consider it wrong to do those elevations that face the neighboring areas, faceless and featureless – these elevations, too, must mean something.
Stair and service space windows can make an interesting composition, and the facades lines – to have plastic mold; turret staircase allowed here and get a little accent.
 Part of the rear facade on the third level terrace was the facade on both sides, and also with a “window” through which no longer visible portions of the neighbors, and the sky and the landscape in the distance.
Part of the rear facade on the third level terrace was the facade on both sides, and also with a “window” through which no longer visible portions of the neighbors, and the sky and the landscape in the distance.
Finishes selection stage the last on the queue, but not by value.
Sometimes a house with a flat roof, finished “in one material” (only a tree or just a brick / plaster), looks enough simple, and even faded when there is no bright sunlight.
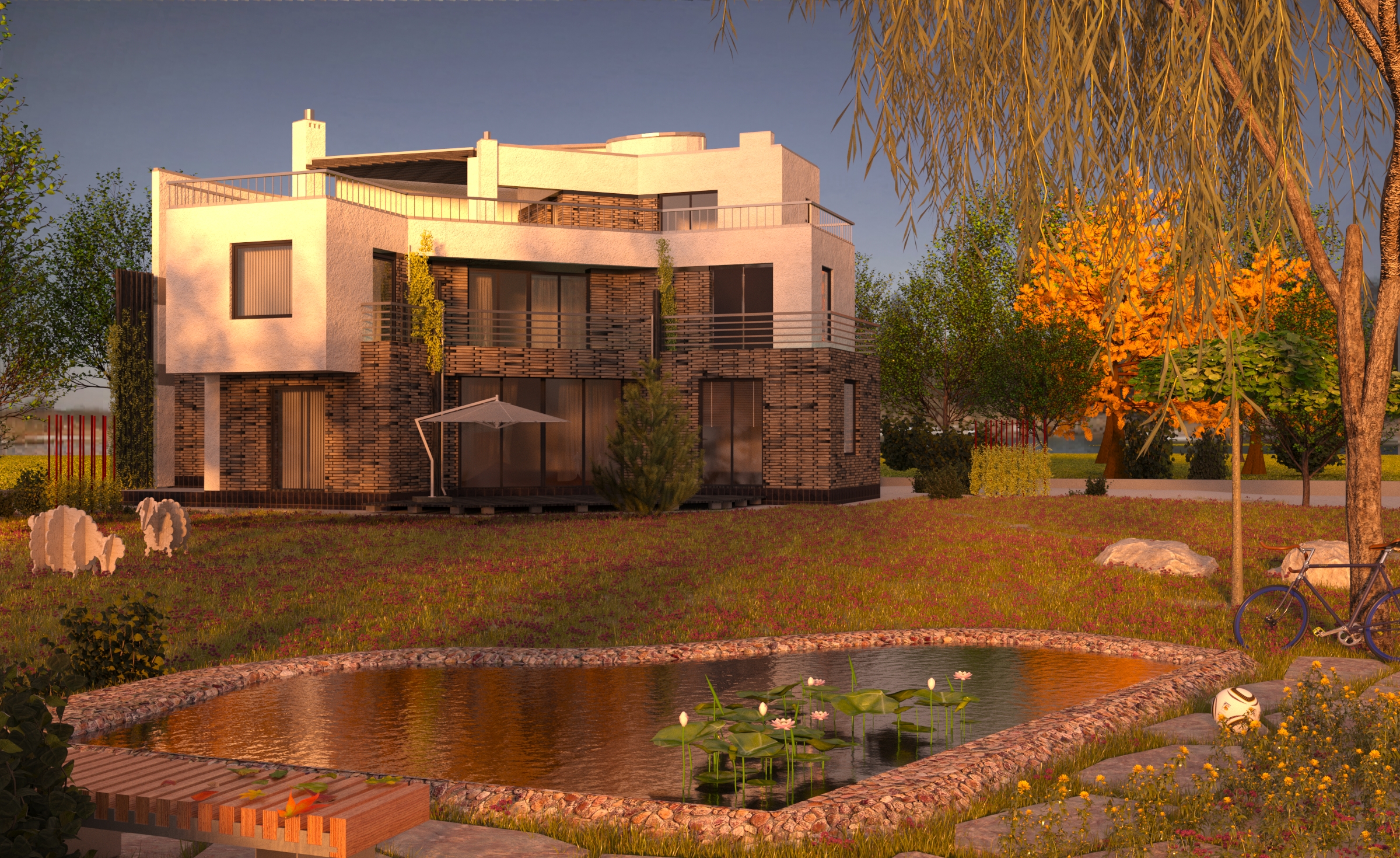 Considering this factor, we decided to finish building of contrasting materials to more clearly perceived facade. And this contrast can be not only tone, between light and dark, but also semantic – between the material of the modern and archaic material.
Considering this factor, we decided to finish building of contrasting materials to more clearly perceived facade. And this contrast can be not only tone, between light and dark, but also semantic – between the material of the modern and archaic material.
 Metal and glass are still very “cool”, and can lead to techno house style. But in comparison with plaster, brick, and most importantly – a tree, they can only stay half, part of the whole image.
Metal and glass are still very “cool”, and can lead to techno house style. But in comparison with plaster, brick, and most importantly – a tree, they can only stay half, part of the whole image.

 To enhance the antiquity effect we can select rough and uneven plaster, with his hands fashioned surface (as in the old Mauritanian Spain and Mallorca courtyards) and “old” Belgian brick with wrinkled “face” – in the cracks, spots and relief.
To enhance the antiquity effect we can select rough and uneven plaster, with his hands fashioned surface (as in the old Mauritanian Spain and Mallorca courtyards) and “old” Belgian brick with wrinkled “face” – in the cracks, spots and relief.
 We understood that the polished metal fences and shine huge panoramic windows of planes able to turn a house into an office, and we wanted to give the house warmth and comfort.
We understood that the polished metal fences and shine huge panoramic windows of planes able to turn a house into an office, and we wanted to give the house warmth and comfort.
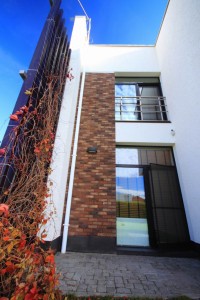 Will the house fully organic, remaining “clothes” in the brick and plaster with glass and metal?
Will the house fully organic, remaining “clothes” in the brick and plaster with glass and metal?
We have made it possible greenery (ivy, vines or other climbing plants) in several places, “climb” on the house, winning its walls – meter by meter and year after year. To do this, close to the walls and on the terraces of the second floor trellis and roof – pergola. In a few years, and the house starts to overgrow …
Thus, the draft designcompleted and it is time to think about construction and details. Stage of RD (working documents)) development – a long and scrupulous process, where we strive to provide all that you can, and give a maximum of solutions for construction. Two months of work, and RD is ready, builders can begin its work.
 The project is completed, but that the architect work is not finished: in front of the construction and supervision. The beginning of spring, construction was carried out throughout the summer, continued to fall, and here built (2008 th) in November, the box at home.
The project is completed, but that the architect work is not finished: in front of the construction and supervision. The beginning of spring, construction was carried out throughout the summer, continued to fall, and here built (2008 th) in November, the box at home.
 Then, in the spring of 2009 it was the turn finishes (also built the garage) …
Then, in the spring of 2009 it was the turn finishes (also built the garage) …
 And in the end at the house appeared a pergola with trellis.
And in the end at the house appeared a pergola with trellis.
Here in our work come to an end, and the house began to live their own lives, cutting off the umbilical cord supervision – if not forever, then for a long time.
Of course, the house requires care, and the area – new buildings, so our participation later More than once it has been claimed:
 after the house we designed pool house with sauna near the house,
after the house we designed pool house with sauna near the house,
 …. then households unit (with the furnace and garage) near the road,
…. then households unit (with the furnace and garage) near the road,
All this time, while there was accompanying construction buildings, the owners have developed a small arboretum with pond, and slowly acquired land complete, and our paths diverged. Eight years have passed, and the house is gone forever in independent swimming, an adult and independent. Only sometimes he, home, sometimes it is necessary to go to a new level of technology, and we can help him to become a little more modern.
Today, in 2016, when I write these lines, the idea of an organic house, open to the sun and nature, and a reasonable cost, has proved successful.
According to our footsteps and went to British colleagues, created a few years later a Solar House. Here the house given a function of “garbage” and the recovery of solar energy, where the flat roof is used to install solar panels. House with terraces and panoramic windows can be not only a place to live in communion with nature, but also an effective engineering construction.
Just as in Ebro project and even more cost-effective engineering solutions (total insulation of the house and regularly spaced windows) in Germany used today in so called “Passive” homes have become over architectural – Passivhaus.
However, not limited to technological advances, man seeks to come to an organization of his house to its surroundings just raised a spiritual tone of the people living in it. This house we called organic house.
And further.
Perhaps the most important thing, as I hope, been achieved in this project – is to create a character of the house. When in addition to the people who live in the house, as well as a cat, dog, parrot, there is someone (or something), to whom you can touch and who cares about all inside the house.
Quite another – or still the same, only changed the mood? and the severity of the Aragonese beauties suddenly again falls upon naughty girl from the Basque Country? Stormy and quiet, mountainous and lowland river Ebro … In the ancient and the modern country of Spain.