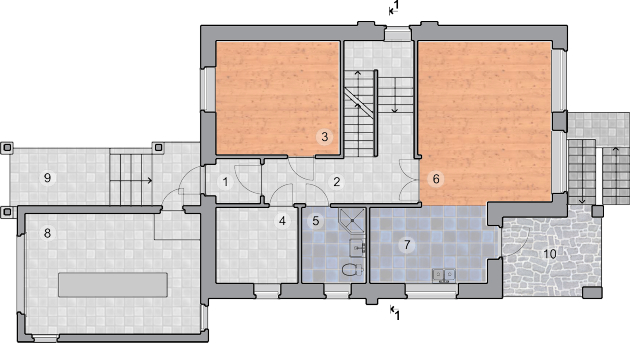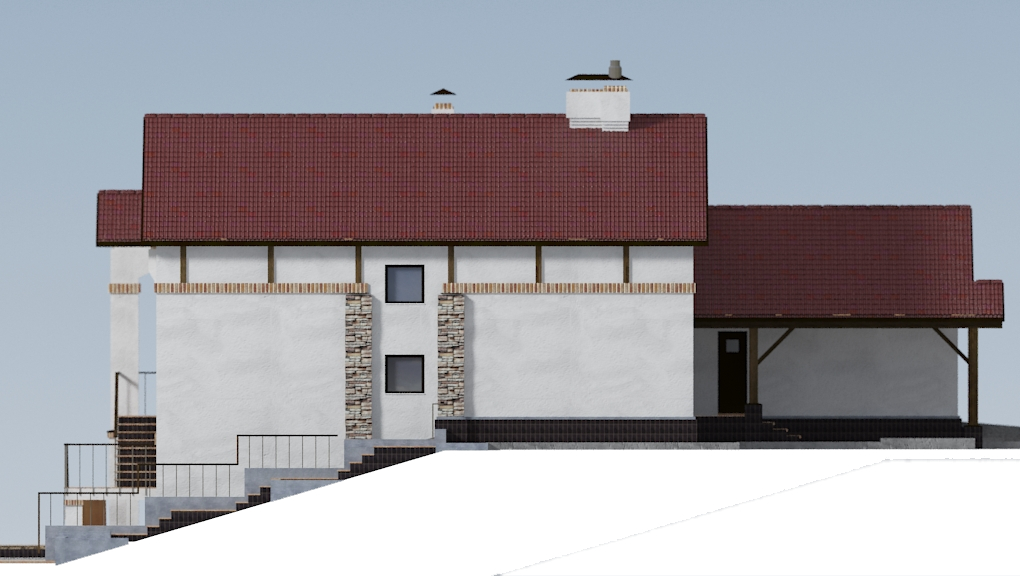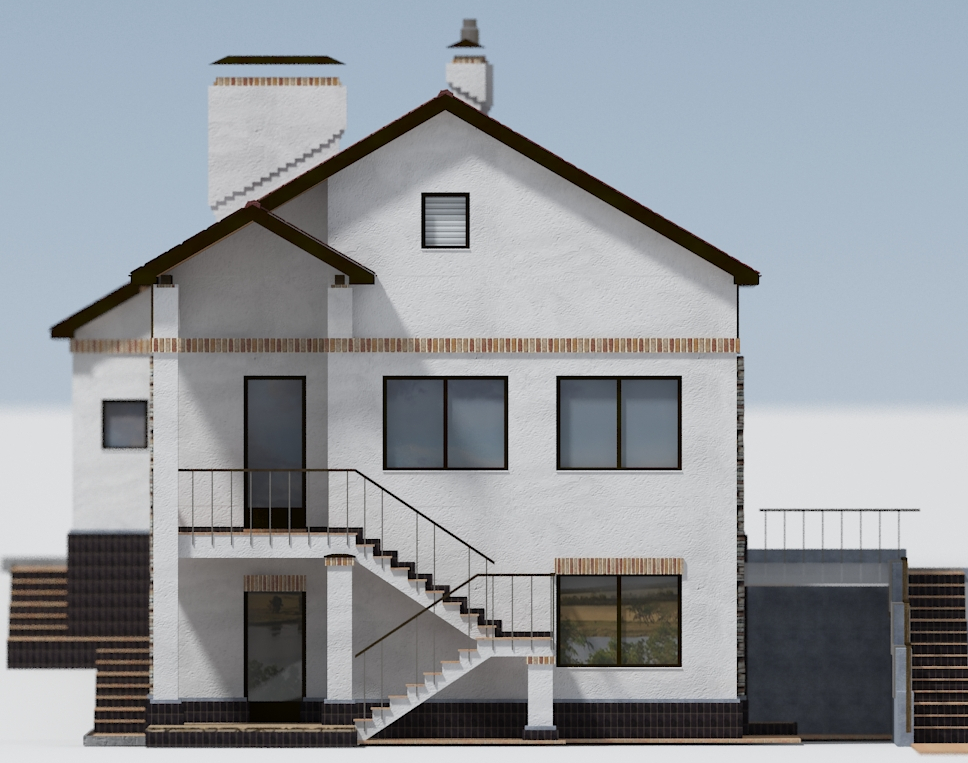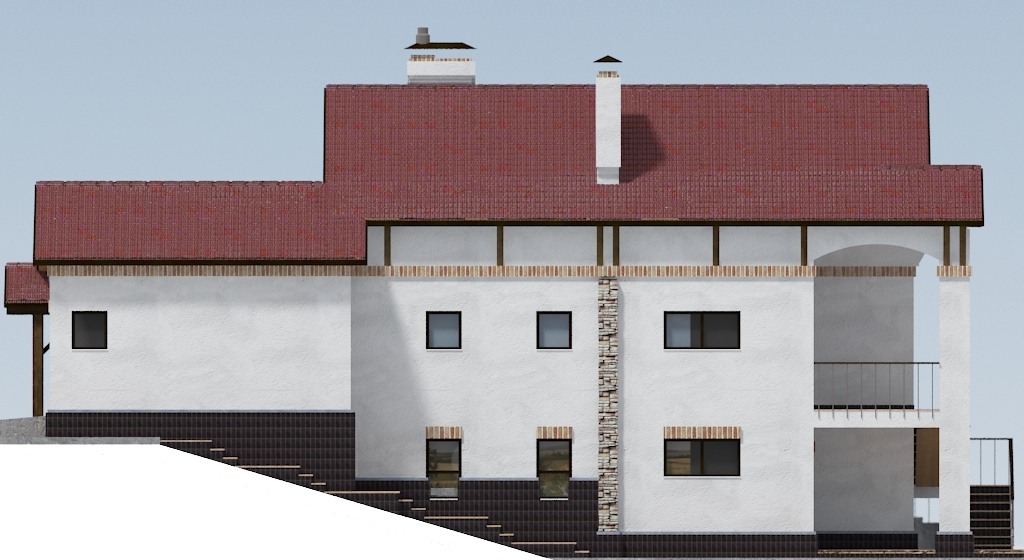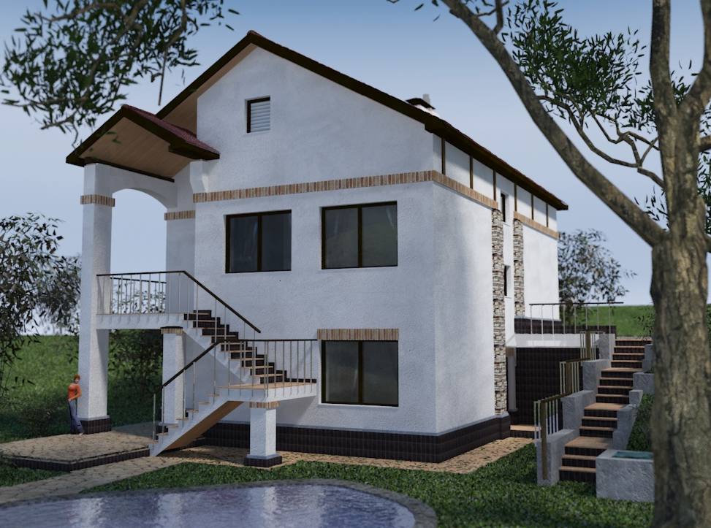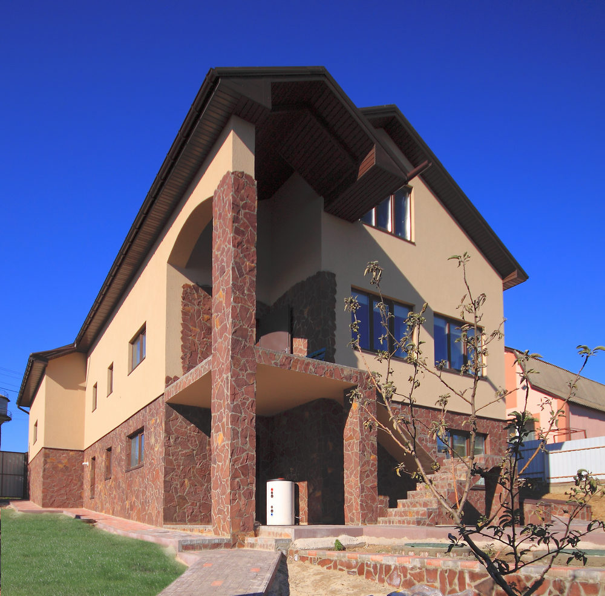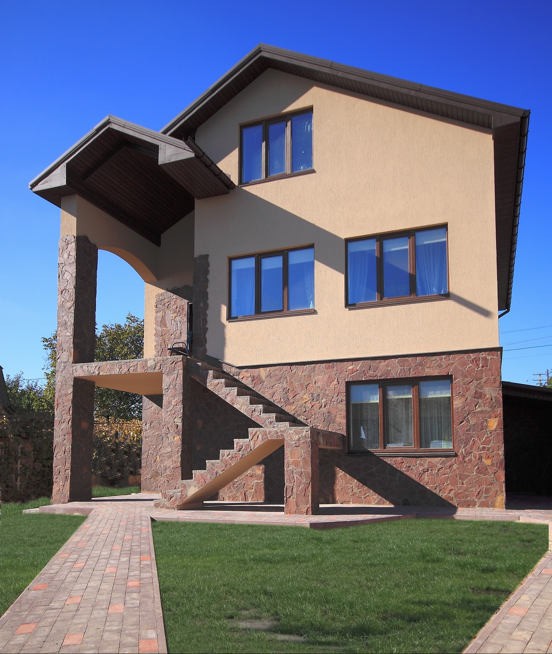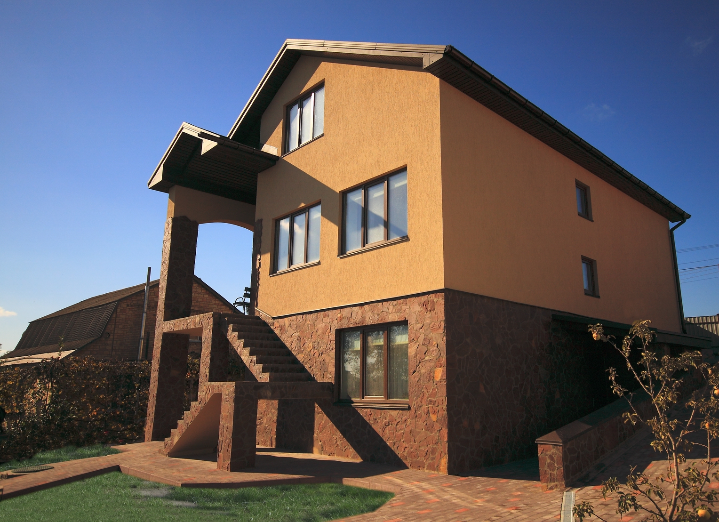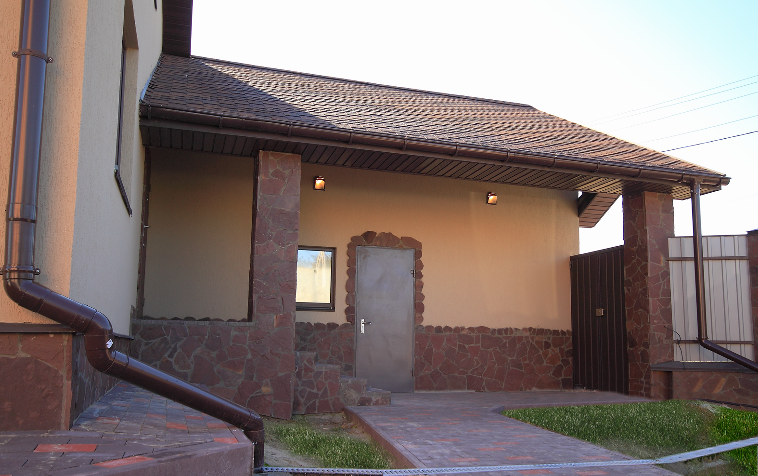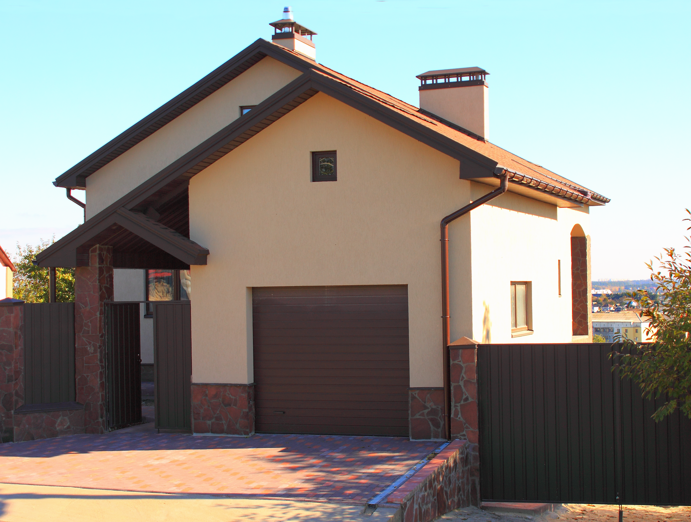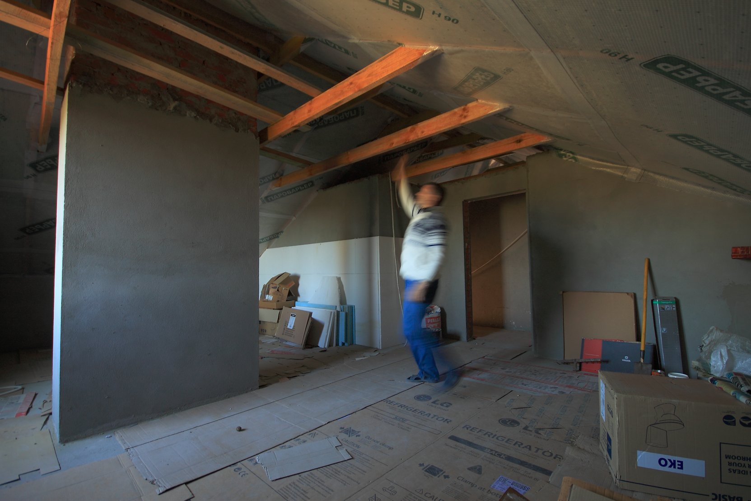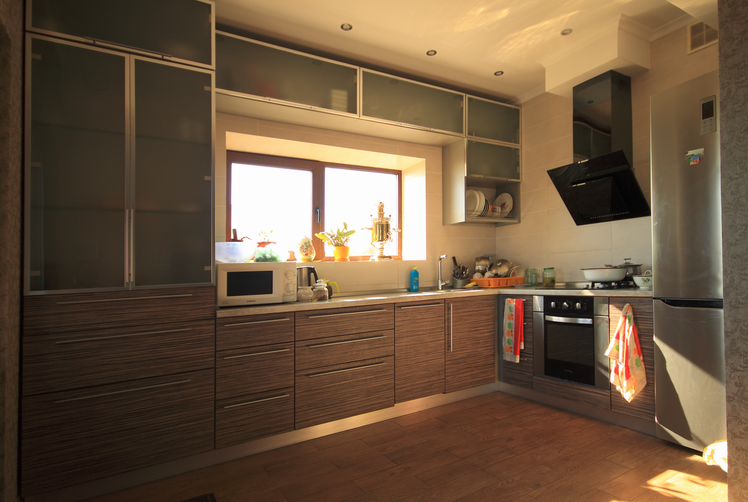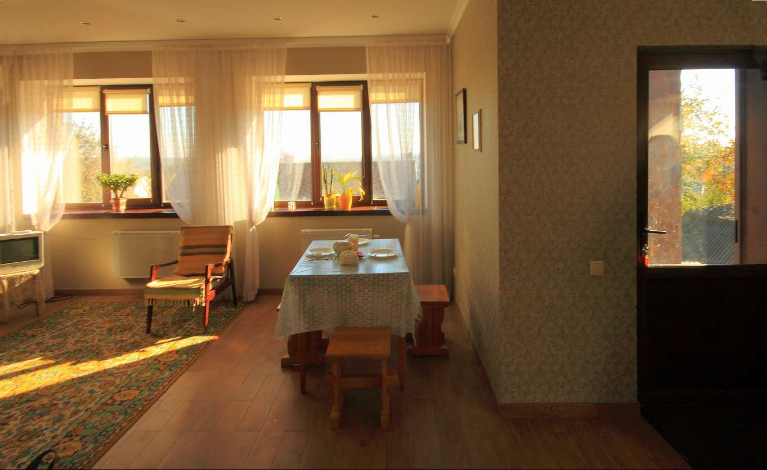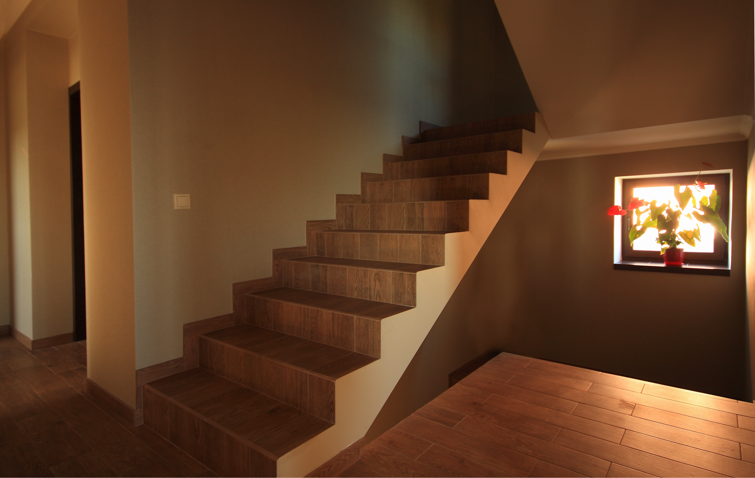Project description
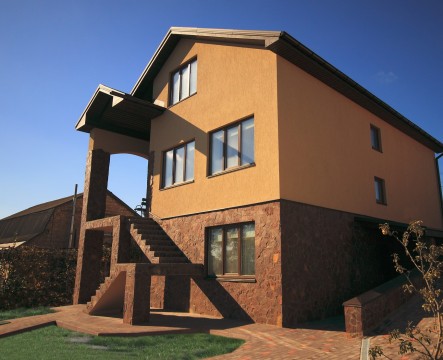
- Floors:2 and attic
- Total area:183 sq. m.
- Walls:Porotherm blocks, bricks
- Foundations:strip foundation
- Structural design:bearing walls
- Chief project architect:Vladimir Glazkov
- 2Leading architects:Alise Flore
- Chief Structural Designer:Natalya Ostrovskaya
- Vizualization:Vladimir Glazkov
 The project was implemented for a small area in the Kiev region, located on the top of the hill. The site is characterized by a large difference in level, which is 20 meters length is 3 meters. height above the street level, and the line of the road is reduced to a distance of about one kilometer. Below, in the field of view of the person who is here, there is a large village, and in the same direction, just outside the village, the plain opens. This state of the site is the desire to target window of a house on the spectacular species directions.
The project was implemented for a small area in the Kiev region, located on the top of the hill. The site is characterized by a large difference in level, which is 20 meters length is 3 meters. height above the street level, and the line of the road is reduced to a distance of about one kilometer. Below, in the field of view of the person who is here, there is a large village, and in the same direction, just outside the village, the plain opens. This state of the site is the desire to target window of a house on the spectacular species directions.
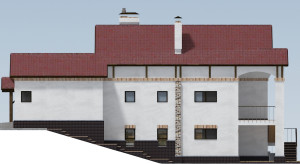 Another unique feature of the site – its small width. From the neighboring houses building codes require you to indent, and operating space for the project narrowed. However, even in this width (10 m), it is possible to make a layout of the house without leaving the envelope.
Another unique feature of the site – its small width. From the neighboring houses building codes require you to indent, and operating space for the project narrowed. However, even in this width (10 m), it is possible to make a layout of the house without leaving the envelope.
The decision – half-buried house – allows you to put in the underground part of the basement premises, and in the above-ground part – residential. This cellar room is half its perimeter underground.
Since the house belongs to the category of the budget, and for the older generation of the family residence, it has given the relevant plans.
Their main feature – is frugality (compact and without corridors) and convenience (up to ground level outputs). The house is supposed to help people to quickly get to the right spot, and without much expenditure of energy.
Another feature of the house – possibility of extension. 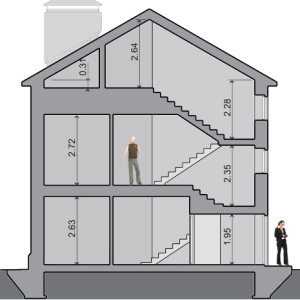
Attic space, which in the near future will only be used as an extra storage room can always be residential. For this project laid the ladder and removing the layer of insulation, which is now separated from the cold attic bedrooms under it, owners will receive an additional 0.6 meters and a height of 60 to 80 meters square.
Structure.
 Interior walls – brick, exterior – blocks Porotherm.
Interior walls – brick, exterior – blocks Porotherm.
Foundations, floors, staircases – reinforced concrete (monolithic and modular), roof – pitched on wooden rafters, with a coating of metal.
Elevations finishing.
 They is simple – the walls are plastered, base is coated with ceramic tiles, the roof covered with metal tile. Decorative elements and details of the facades – eaves, belts, etc. – clinker brick and natural stone slabs.
They is simple – the walls are plastered, base is coated with ceramic tiles, the roof covered with metal tile. Decorative elements and details of the facades – eaves, belts, etc. – clinker brick and natural stone slabs.
 A characteristic feature of the facades of the houses on the slope – from the street it looks like a very small, one-story.
A characteristic feature of the facades of the houses on the slope – from the street it looks like a very small, one-story.
House Plans
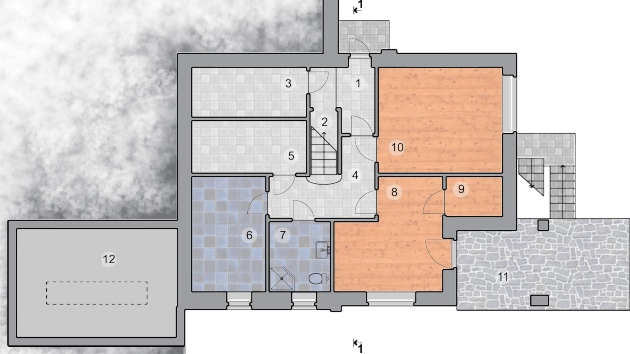 1. тамбур 3,9
1. тамбур 3,9- 2. кладовая 1,1
- 3. погреб 7,2
- 4. холл 8,6
- 5. кладовая 6,5
- 6. топочная 11,0
- 7. санузел 5,6
- 8. спальня 12,8
- 9. гардероб 2,9
- 10. спальня 16,2
- 11 терраса 12,1
- 12. смотровая яма
- 1. тамбур 1,9
- 2. холл 9,9
- 3. спальня 14,2
- 4. гардеробная 6,9
- 5. санузел 5,4
- 6. гостиная - столовая 23,3
- 7. кухня 9,2
- 8. гараж 23,4
- 9. крытая галерея 12,4
- 10. терраса 8,4
