Project description
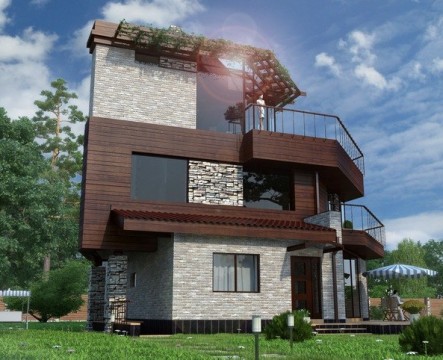
- Floors:3 and basement floor
- Total area:289 sq. m.
- Walls:Porotherm blocks
- Foundations:strip reinforced concrete foundation
- Structural design:monolithic reinforced concrete frame and load-bearing walls
- Chief project architect:Vladimir Glazkov
- Chief Structural Designer:Valery Kozlov
- Vizualization:Artem Koblikov
 The project was implemented for the site in the Kiev borough. From the north to its territory adjacent street, and in the same direction, just the road, opens a small river valley Siverko, followed by – the wooded hills. However, apart from the wonderful scenery there is not quite a pleasant reality. As shown in Scheme restrictions – see drawing 1 (for full functionality open in a new tab) – a significant chunk of the site falls on the sanitary break zone from latrines system “toilet”, which has been preserved since the construction of the house next door. Acting strictly according to regulations, should be to build a house at a distance of 15 meters from this miracle of architecture. But then the orientation of the windows would be, or to the south, or to the territory of their own site – one of the two. Therefore, to get the most out of the area of the plot and its orientation, it was decided to place the projected house at a distance of 5 m from the toilet, making the western wall of a windowless premises. It is clear that at this stage we worked with the scheme 1 floor plan and understand what will be the orientation of the windows.
The project was implemented for the site in the Kiev borough. From the north to its territory adjacent street, and in the same direction, just the road, opens a small river valley Siverko, followed by – the wooded hills. However, apart from the wonderful scenery there is not quite a pleasant reality. As shown in Scheme restrictions – see drawing 1 (for full functionality open in a new tab) – a significant chunk of the site falls on the sanitary break zone from latrines system “toilet”, which has been preserved since the construction of the house next door. Acting strictly according to regulations, should be to build a house at a distance of 15 meters from this miracle of architecture. But then the orientation of the windows would be, or to the south, or to the territory of their own site – one of the two. Therefore, to get the most out of the area of the plot and its orientation, it was decided to place the projected house at a distance of 5 m from the toilet, making the western wall of a windowless premises. It is clear that at this stage we worked with the scheme 1 floor plan and understand what will be the orientation of the windows.
 Such a provision of construction area (14 x 15 m size), as shown in Figure 2, allows the house to “become the corner ‘, receiving a maximum of species on the landscape in the windows and from the terraces to the south. And in the field of view will not only views of the river, but also the landscape area with landscaping – with an artificial creek, pool, gazebo, etc. (see next drawing -. 3).
Such a provision of construction area (14 x 15 m size), as shown in Figure 2, allows the house to “become the corner ‘, receiving a maximum of species on the landscape in the windows and from the terraces to the south. And in the field of view will not only views of the river, but also the landscape area with landscaping – with an artificial creek, pool, gazebo, etc. (see next drawing -. 3).
 That turns a small landscape park “Sofiyivka” of 40 to 50 meters. Not at all the trees grow, not tomorrow flow stream, but today it is necessary to organize all – the house and the land – in a single system. Orientation terraces and windows (bedrooms and living room) to the south, in the direction of the species requires the planning and build so as to realize the benefits of such a situation at home – the site will be worthy of consideration.
That turns a small landscape park “Sofiyivka” of 40 to 50 meters. Not at all the trees grow, not tomorrow flow stream, but today it is necessary to organize all – the house and the land – in a single system. Orientation terraces and windows (bedrooms and living room) to the south, in the direction of the species requires the planning and build so as to realize the benefits of such a situation at home – the site will be worthy of consideration.
 Few of the terraces. They are on every floor, and work not only as a viewing platform, but also as a regulator of indoor climate. The living room are covered by the rays of the midday summer sun removal terrace of the second floor, and the third covers the terrace window of the second bedroom. In this overlap only rays of high standing summer sun that does not interfere with the rays of the winter, low standing, warm room. And if the building still and focused its panoramic windows to the south, the house is already quite comes close to the definition of passive.
Few of the terraces. They are on every floor, and work not only as a viewing platform, but also as a regulator of indoor climate. The living room are covered by the rays of the midday summer sun removal terrace of the second floor, and the third covers the terrace window of the second bedroom. In this overlap only rays of high standing summer sun that does not interfere with the rays of the winter, low standing, warm room. And if the building still and focused its panoramic windows to the south, the house is already quite comes close to the definition of passive.
Overheating protection is important, but in our latitudes much more often cold, and without insulating walls economy at home could not be considered effective.
 Application blocks are enabled to solve two problems at once – teplosberezheniya and strength. These building blocks do not require additional insulation (for conditions almost all over Ukraine and Central lines) and withstand the load up to 5 floors. Actually, it’s just a double brick, in common parlance, “pot”, whose principal difference is very big porosity (50%) and gypsum partition shape lateral contact faces. Durability block – marks 100 – 125, the thermal conductivity in the thickness of 44 cm – within a building norms.
Application blocks are enabled to solve two problems at once – teplosberezheniya and strength. These building blocks do not require additional insulation (for conditions almost all over Ukraine and Central lines) and withstand the load up to 5 floors. Actually, it’s just a double brick, in common parlance, “pot”, whose principal difference is very big porosity (50%) and gypsum partition shape lateral contact faces. Durability block – marks 100 – 125, the thermal conductivity in the thickness of 44 cm – within a building norms.
The combination of the walls of porous ceramic blocks and monolithic reinforced concrete frame led to the form of the free and the plastic buildings. However, a departure from the simple rectangular shapes, and gives the value effect: a house can not be built stray forces teams at the proper level of quality (too complex for them to be such a project), there needs to be a team of professionals.
Siverka river
 Siverka – one of the small rivers of the Kiev region of Ukraine. In 10 – 18 centuries, more navigable and rich in fish, but now it has turned into one of the small rivers whose channel narrowed and became shallow and the water collected in lakes and reservoirs. Quiet during the reeds, occasionally facing the “big water” Ples – that the current nature of this ancient river era of Kievan Rus, the Vikings and their Drakkar.
Siverka – one of the small rivers of the Kiev region of Ukraine. In 10 – 18 centuries, more navigable and rich in fish, but now it has turned into one of the small rivers whose channel narrowed and became shallow and the water collected in lakes and reservoirs. Quiet during the reeds, occasionally facing the “big water” Ples – that the current nature of this ancient river era of Kievan Rus, the Vikings and their Drakkar.
House Plans
[caption id="attachment_658" align="alignright" width="500"]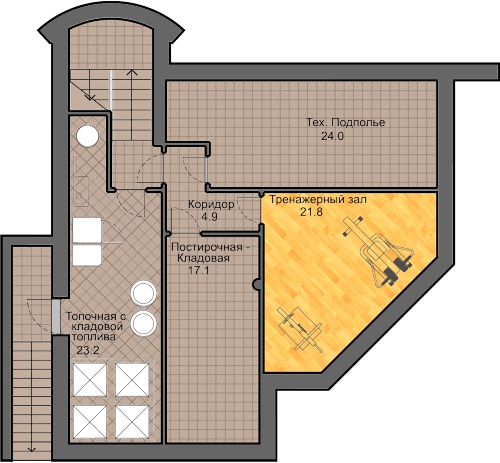 план подвала[/caption]
Планировка подвала подчинена, в общем-то, практическим целям - обеспечению дома теплом, бытовыми удобствами, но кроме того, есть здесь и небольшой тренажёрный зал. Топочная предусматривает установку двух котлов - газового и твердотопливного, с оборудованием для загрузки пеллет. Тут же - место для хранения пеллет, теплоаккумуляторы, мембранный бак и бойлер. Попасть в подвал можно как изнутри дома, по главной его лестнице, так и по лестнице наружной, которая в основном будет использоваться для загрузки топлива.
[caption id="attachment_659" align="alignleft" width="515"]
план подвала[/caption]
Планировка подвала подчинена, в общем-то, практическим целям - обеспечению дома теплом, бытовыми удобствами, но кроме того, есть здесь и небольшой тренажёрный зал. Топочная предусматривает установку двух котлов - газового и твердотопливного, с оборудованием для загрузки пеллет. Тут же - место для хранения пеллет, теплоаккумуляторы, мембранный бак и бойлер. Попасть в подвал можно как изнутри дома, по главной его лестнице, так и по лестнице наружной, которая в основном будет использоваться для загрузки топлива.
[caption id="attachment_659" align="alignleft" width="515"]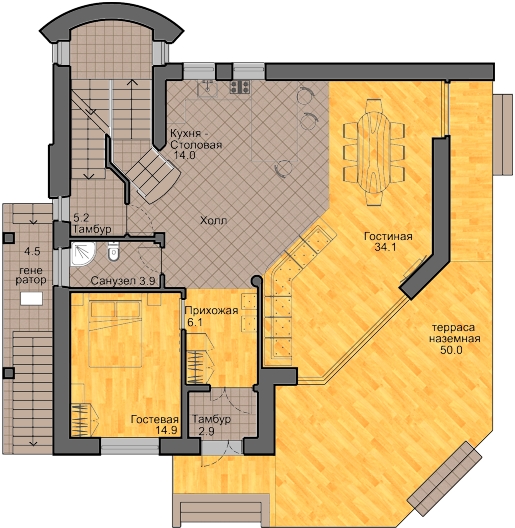 план первого этажа[/caption]
Основная задача при планировке первого этажа - обеспечить максимальную раскрытость интерьеров в наружную среду, "распахнутость" помещений гостиной и столовой. Здесь должны "работать" виды окружающего пейзажа в панорамных окнах, хорошо просматриваться ландшафт участка - с его рукотворным рельефом, ручейком, деревьями. Первый марш лестницы развёрнут линией хода на окна зала, откуда лестница освещается рассеянным светом. Прямой свет попадает сюда через боковые окна, которые непрерывны по высоте и ориентированы на восток и запад. Эти окна освещают дугообразную тыльную стенку лестницы лучами восходящего и заходящего солнца. Кухня уведена вглубь зала, и размещена на северной стене дома, куда не достигает тепло с улицы летом. В стене - два окна на уровне столешницы, дающие мягкий свет с севера, без нагрева. Форма здания, помимо своей развёрнутости, характерна террасным построением объёма: каждый следующий этаж меньше предыдущего, и своими выступами и террасами закрывает окна этажом ниже от перегрева летом. Наземная терраса первого этажа опоясывает здание с солнечных сторон, через неё можно выйти на участок в направлении въездных ворот, беседки с бассейном и пруда. Проход в подвал - через тамбур, который отделяет подвал от надземных этажей. Летом подвал служит источником холода (от земли под ним), поэтому в этот период желательно предотвратить взаимный переток воздуха между этажами. С запада к дому примыкает площадка, которая служит накрытием для входа в подвал, на ней установлен бензиновый генератор.
[caption id="attachment_660" align="alignright" width="500"]
план первого этажа[/caption]
Основная задача при планировке первого этажа - обеспечить максимальную раскрытость интерьеров в наружную среду, "распахнутость" помещений гостиной и столовой. Здесь должны "работать" виды окружающего пейзажа в панорамных окнах, хорошо просматриваться ландшафт участка - с его рукотворным рельефом, ручейком, деревьями. Первый марш лестницы развёрнут линией хода на окна зала, откуда лестница освещается рассеянным светом. Прямой свет попадает сюда через боковые окна, которые непрерывны по высоте и ориентированы на восток и запад. Эти окна освещают дугообразную тыльную стенку лестницы лучами восходящего и заходящего солнца. Кухня уведена вглубь зала, и размещена на северной стене дома, куда не достигает тепло с улицы летом. В стене - два окна на уровне столешницы, дающие мягкий свет с севера, без нагрева. Форма здания, помимо своей развёрнутости, характерна террасным построением объёма: каждый следующий этаж меньше предыдущего, и своими выступами и террасами закрывает окна этажом ниже от перегрева летом. Наземная терраса первого этажа опоясывает здание с солнечных сторон, через неё можно выйти на участок в направлении въездных ворот, беседки с бассейном и пруда. Проход в подвал - через тамбур, который отделяет подвал от надземных этажей. Летом подвал служит источником холода (от земли под ним), поэтому в этот период желательно предотвратить взаимный переток воздуха между этажами. С запада к дому примыкает площадка, которая служит накрытием для входа в подвал, на ней установлен бензиновый генератор.
[caption id="attachment_660" align="alignright" width="500"]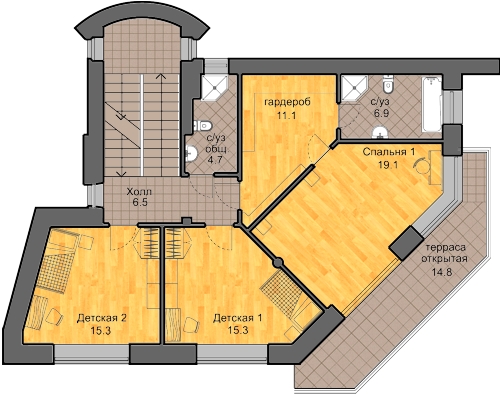 план второго этажа[/caption]
Спальни второго этажа расположены веером, по форме первого этажа, распахнутого в видовых направлениях; их панорамные окна обращены на восток, юго-восток и юг. Гардеробная, санузел и сама спальня - это обособленный отсек, попасть в спальню сразу из коридора невозможно, вход в спальню - только через гардеробную. Спальня родителей имеет выход на террасу второго этажа.
[caption id="attachment_661" align="alignleft" width="445"]
план второго этажа[/caption]
Спальни второго этажа расположены веером, по форме первого этажа, распахнутого в видовых направлениях; их панорамные окна обращены на восток, юго-восток и юг. Гардеробная, санузел и сама спальня - это обособленный отсек, попасть в спальню сразу из коридора невозможно, вход в спальню - только через гардеробную. Спальня родителей имеет выход на террасу второго этажа.
[caption id="attachment_661" align="alignleft" width="445"]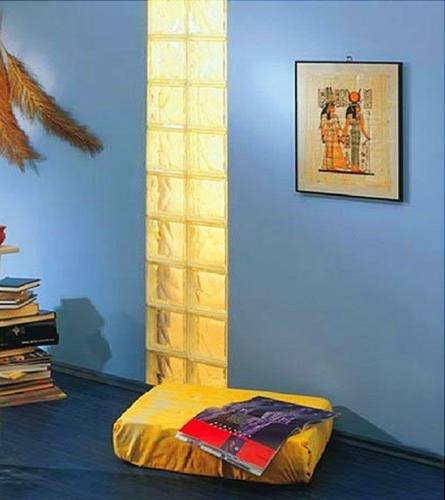 Стеклоблоки[/caption]
В доме применён принцип акцентированного света - его много там, где живут и работают обитатели дома, и в меру там, где человек находится недолго. Служебные помещения освещены окнами, ориентированными на западную и северную стороны, лестничная клетка - окнами на всю высоту, заполненными стеклоблоками.
[caption id="attachment_657" align="alignright" width="500"]
Стеклоблоки[/caption]
В доме применён принцип акцентированного света - его много там, где живут и работают обитатели дома, и в меру там, где человек находится недолго. Служебные помещения освещены окнами, ориентированными на западную и северную стороны, лестничная клетка - окнами на всю высоту, заполненными стеклоблоками.
[caption id="attachment_657" align="alignright" width="500"]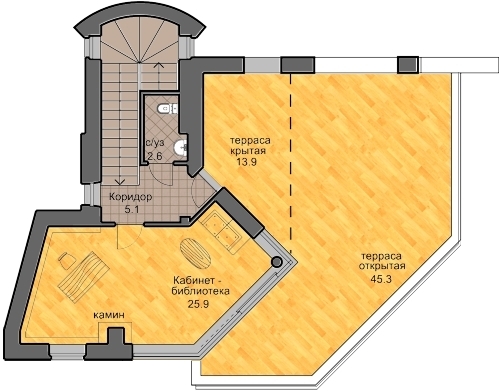 план третьего этажа[/caption]
На третьем этаже расположены кабинет - библиотека и терраса, откуда открывается вид на окрестности с восьмиметровой высоты. Частично терраса покрыта кровлей, но большей частью над ней только небо. Кабинет - библиотека наполовину остеклён, причём остекление захватывает и часть кровли, образуя небольшой зимний сад (виден на разрезе).
план третьего этажа[/caption]
На третьем этаже расположены кабинет - библиотека и терраса, откуда открывается вид на окрестности с восьмиметровой высоты. Частично терраса покрыта кровлей, но большей частью над ней только небо. Кабинет - библиотека наполовину остеклён, причём остекление захватывает и часть кровли, образуя небольшой зимний сад (виден на разрезе). Project implementation
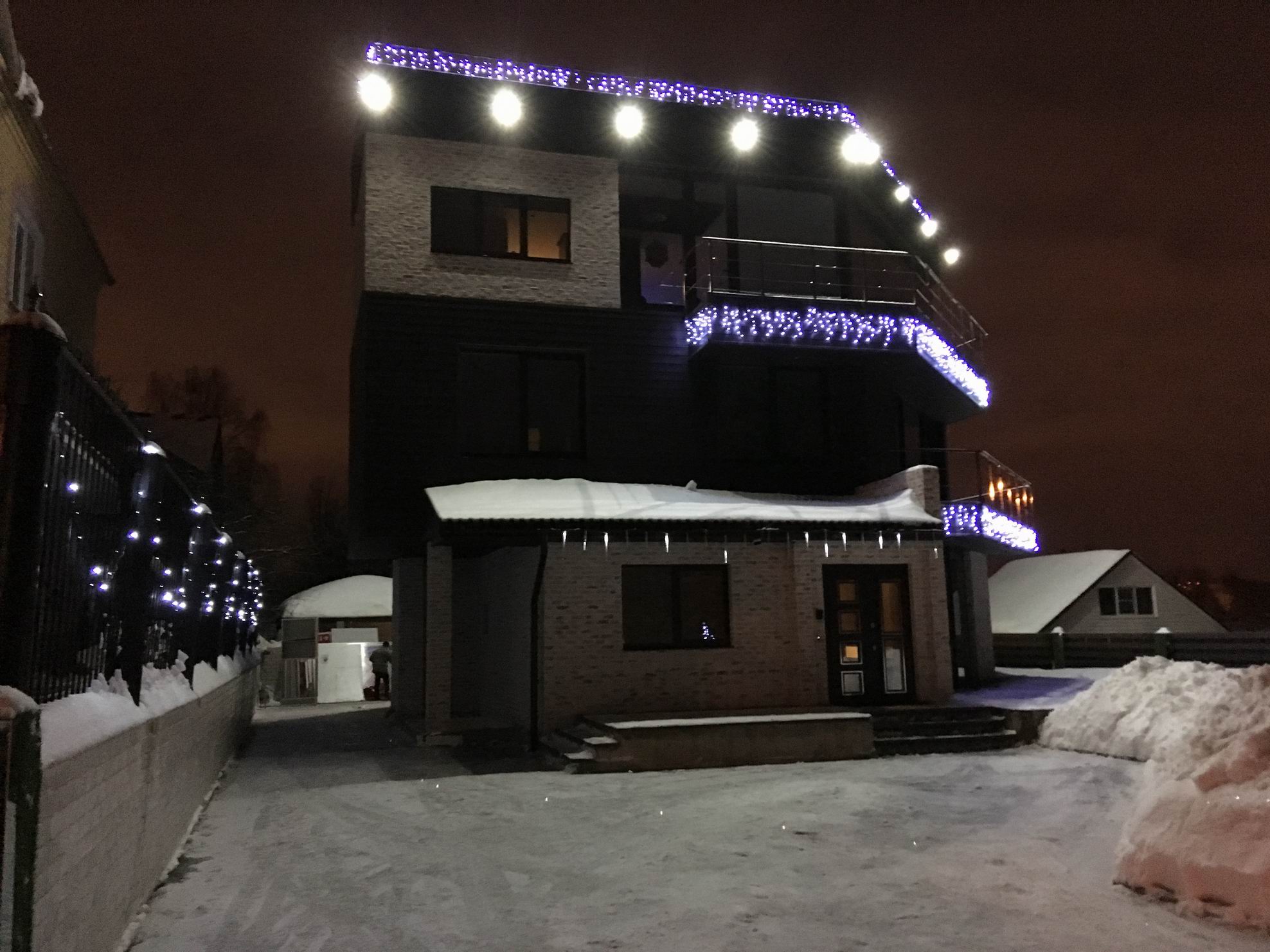 Реализация версии проекта в Нижнем Новгороде, Сиверка-340, 2018
Реализация версии проекта в Нижнем Новгороде, Сиверка-340, 2018
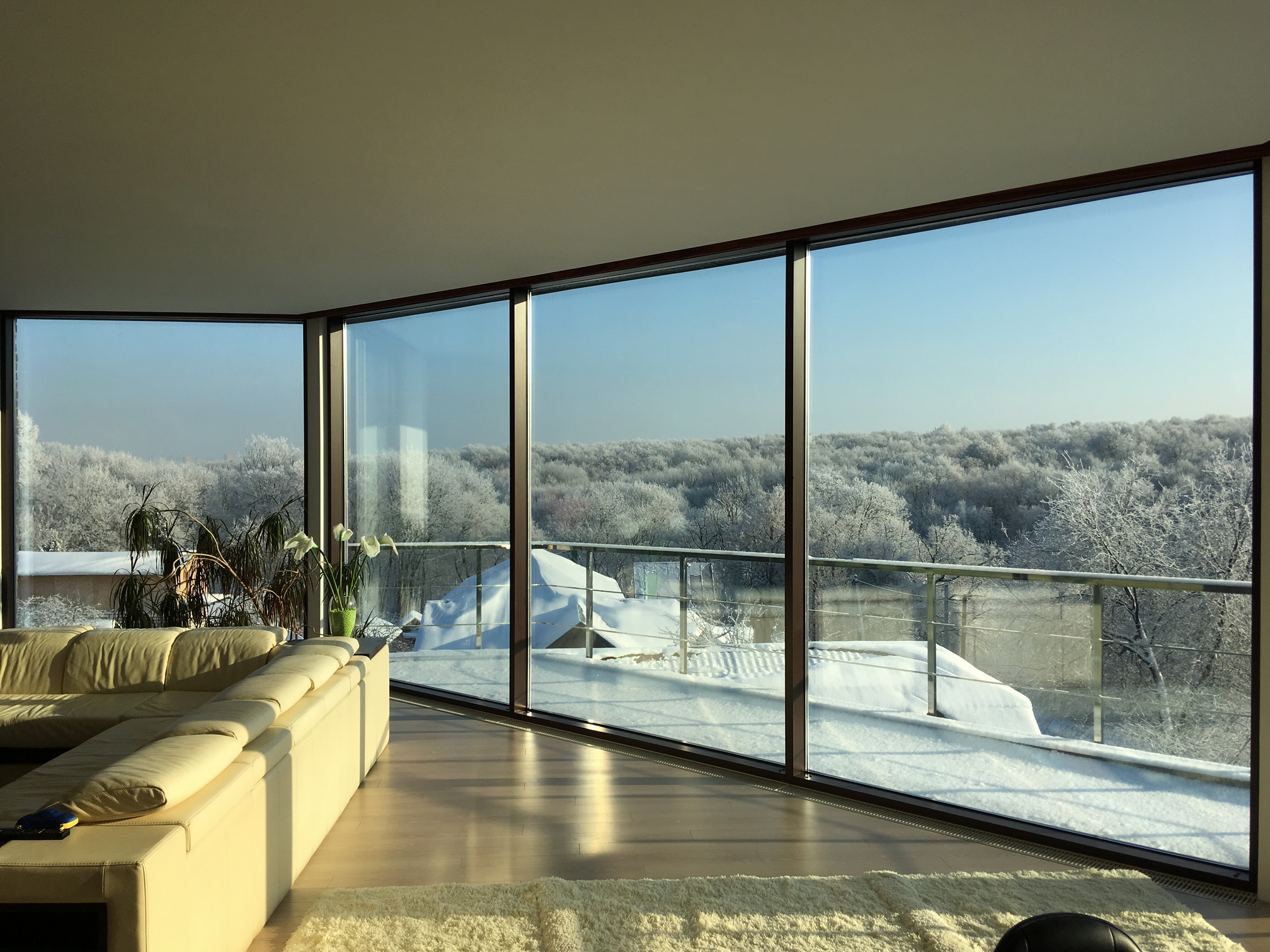 Реализация версии проекта в Нижнем Новгороде, Сиверка-340, 2018
Реализация версии проекта в Нижнем Новгороде, Сиверка-340, 2018
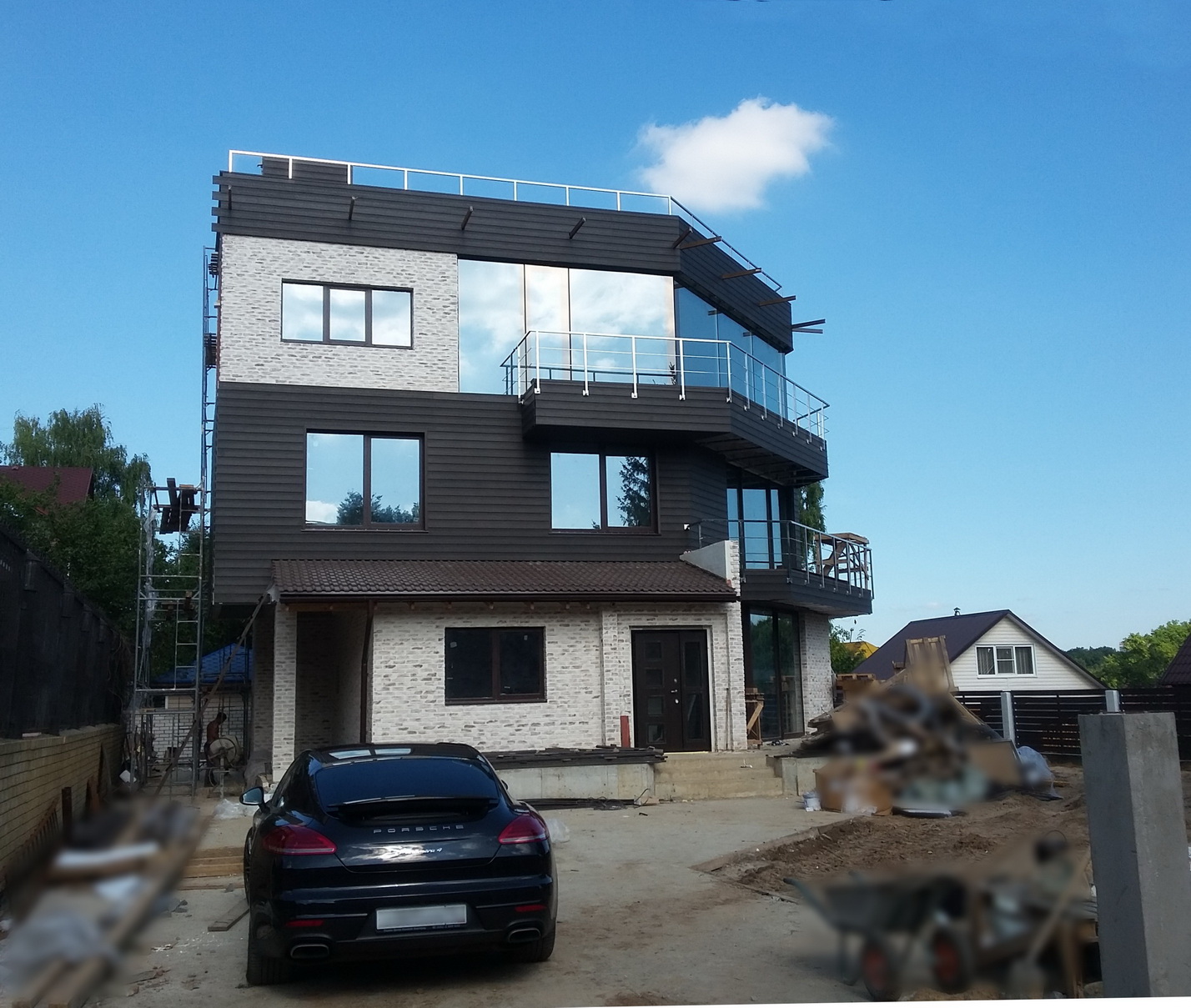 Реализация версии проекта в Нижнем Новгороде, Сиверка-340, 2018
Реализация версии проекта в Нижнем Новгороде, Сиверка-340, 2018
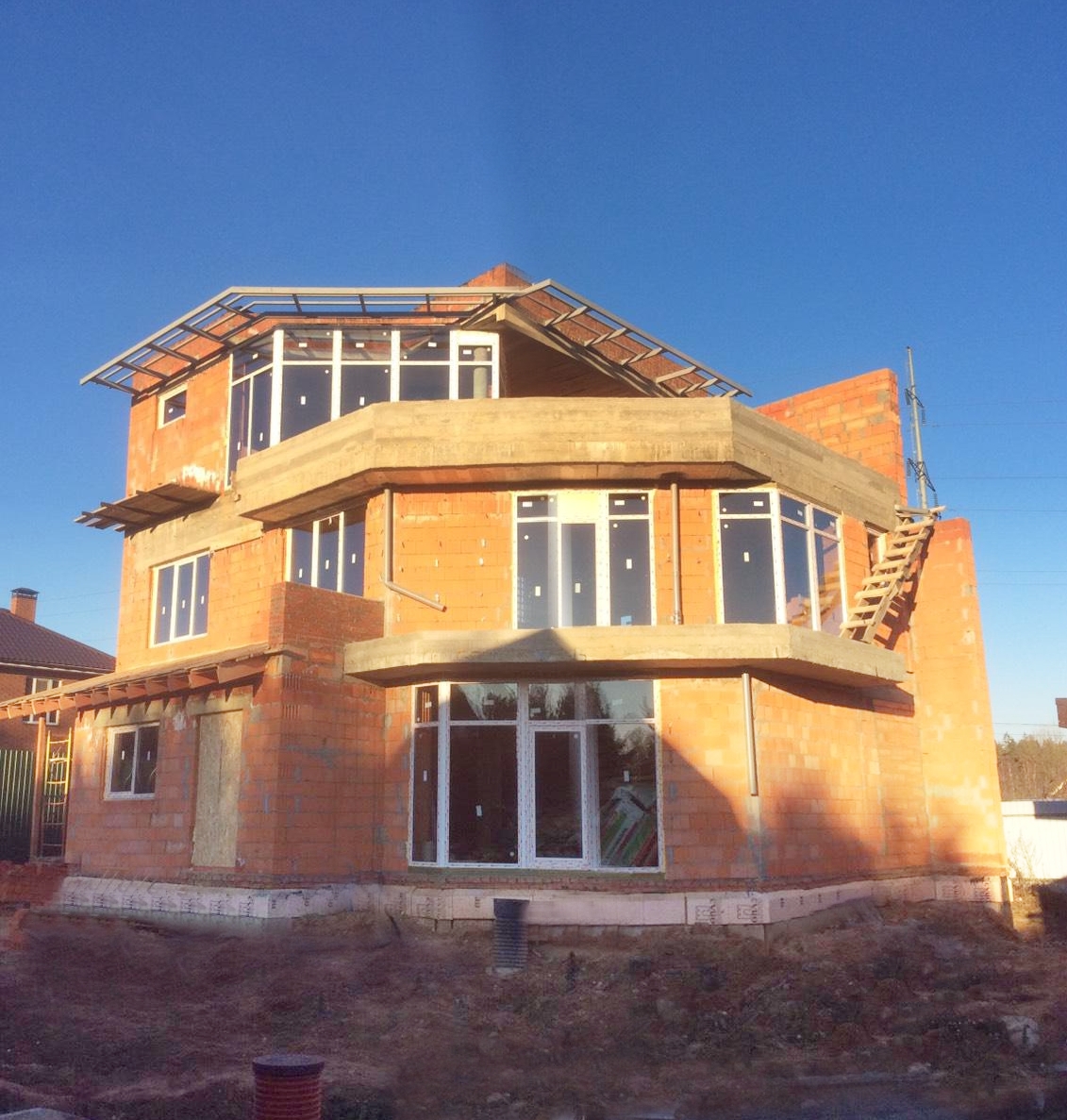 Реализация проекта Сиверка в Одинцово, 2018
Реализация проекта Сиверка в Одинцово, 2018
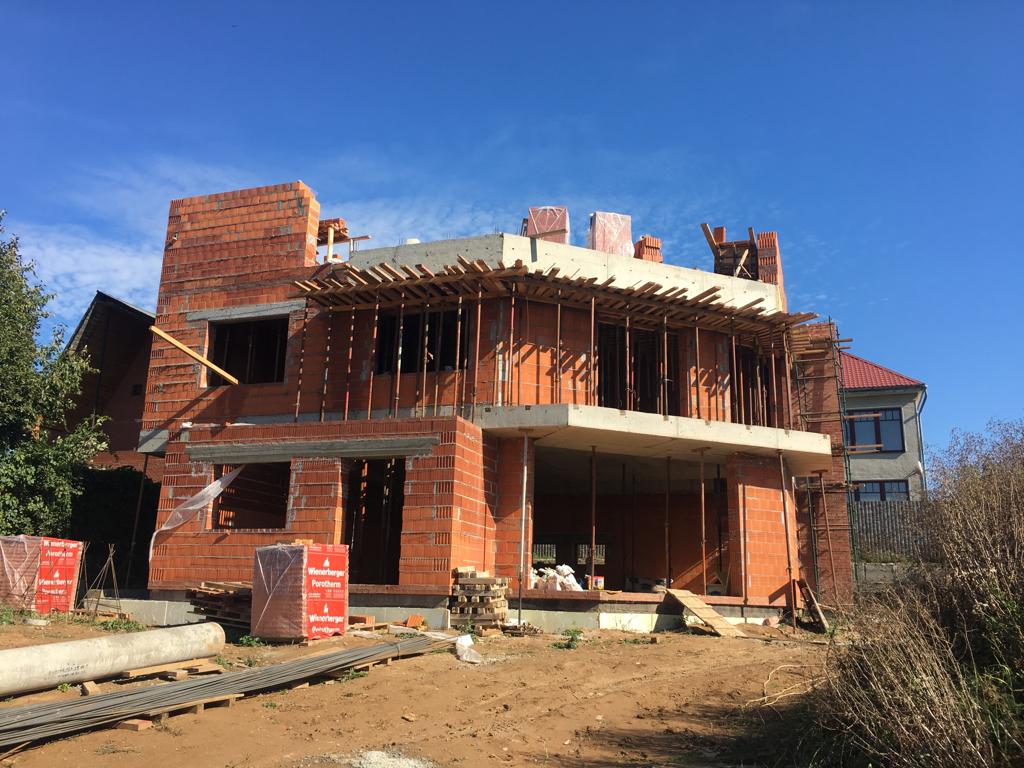 Реализация изменённой версии проекта в Подольске, 2018
Реализация изменённой версии проекта в Подольске, 2018



