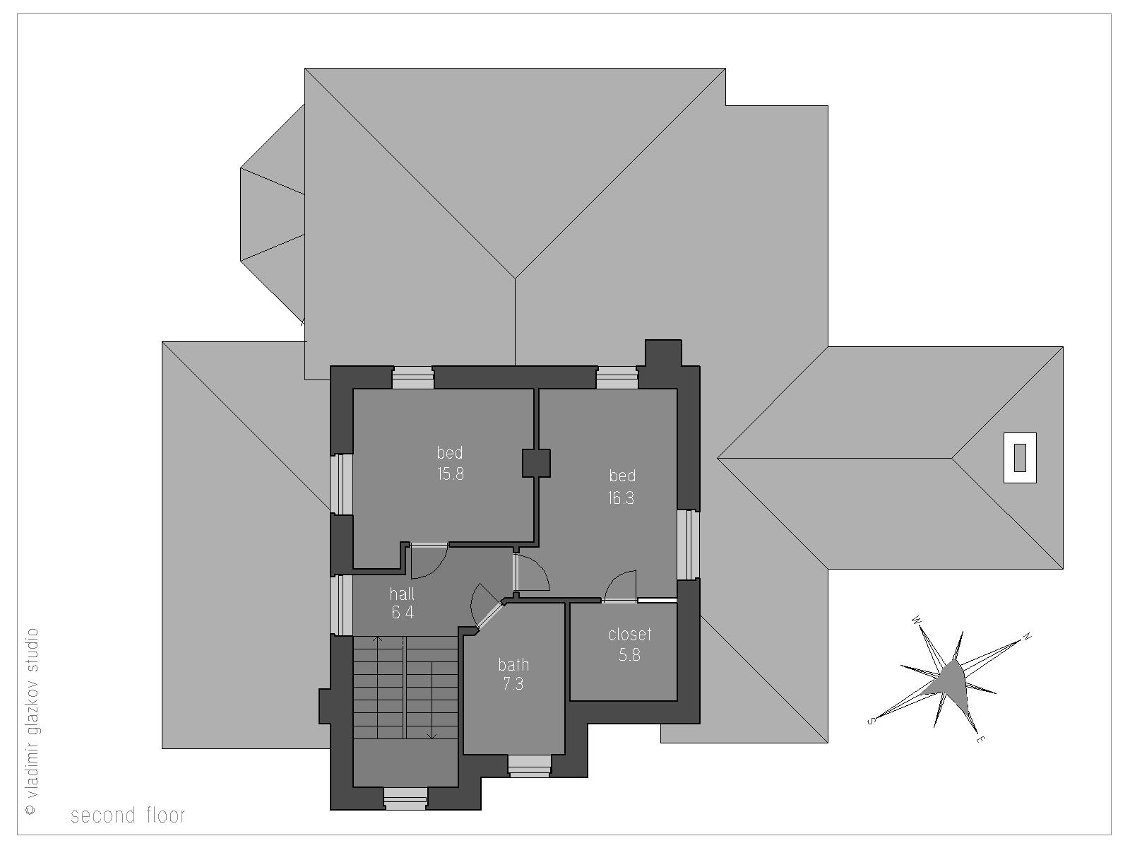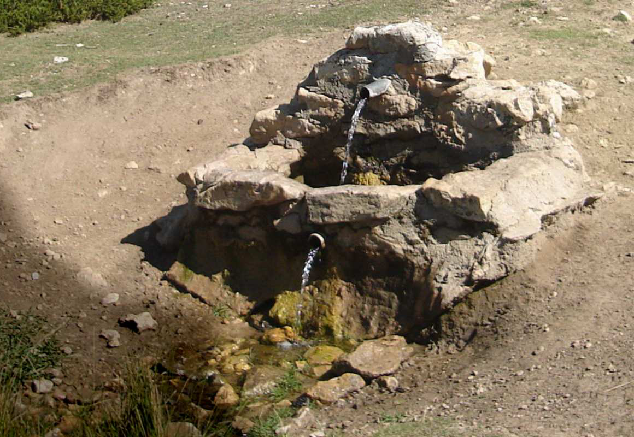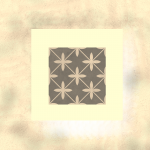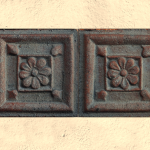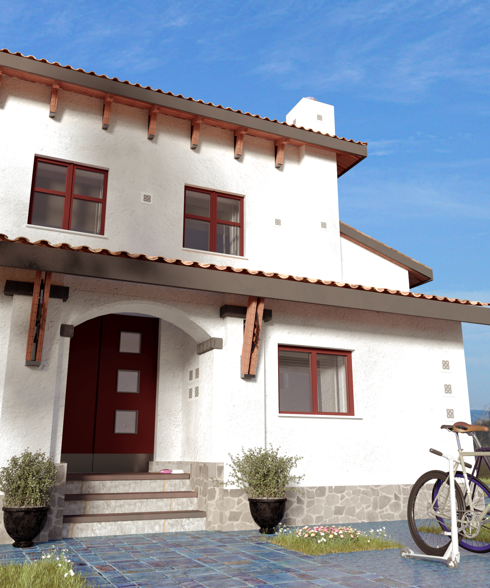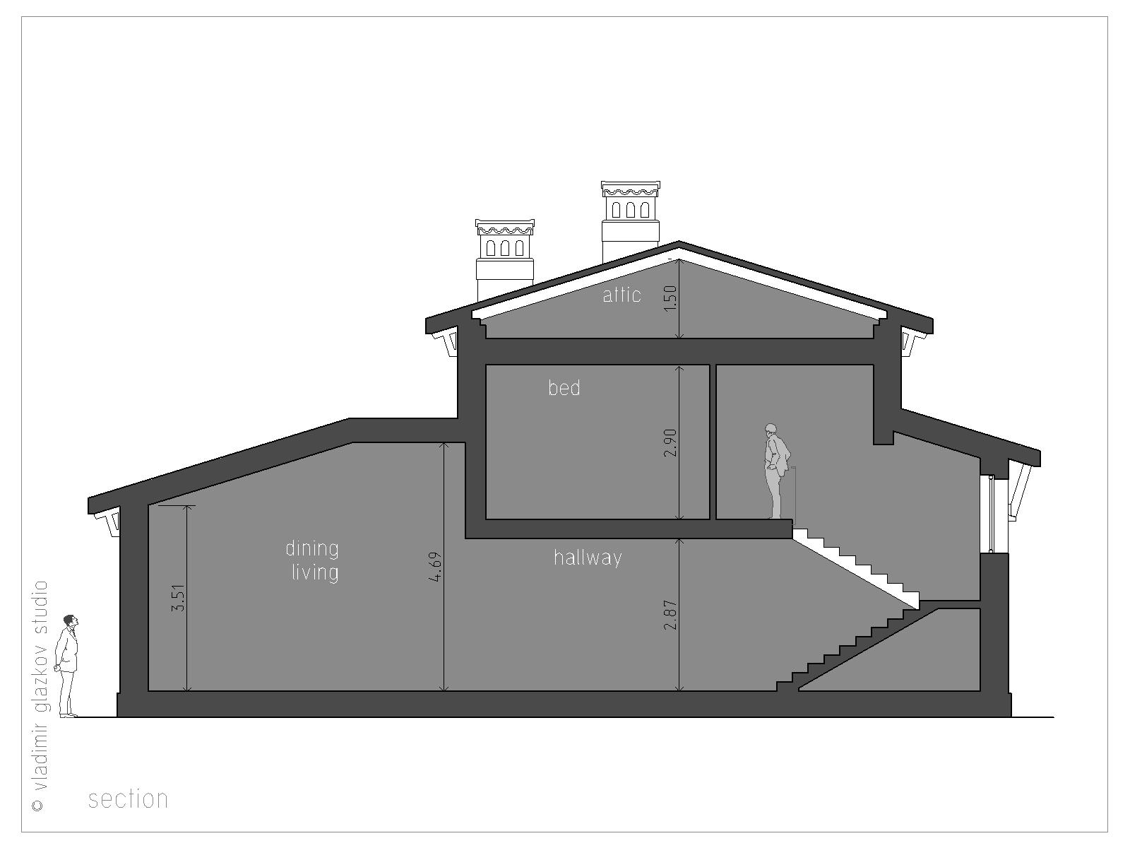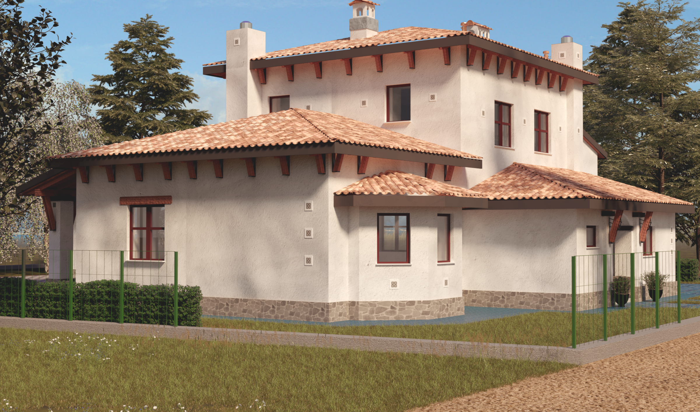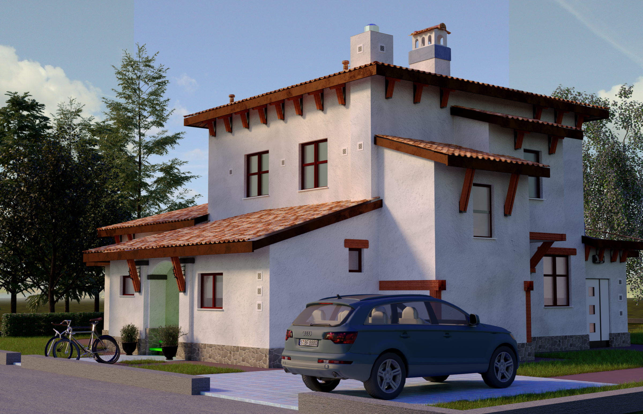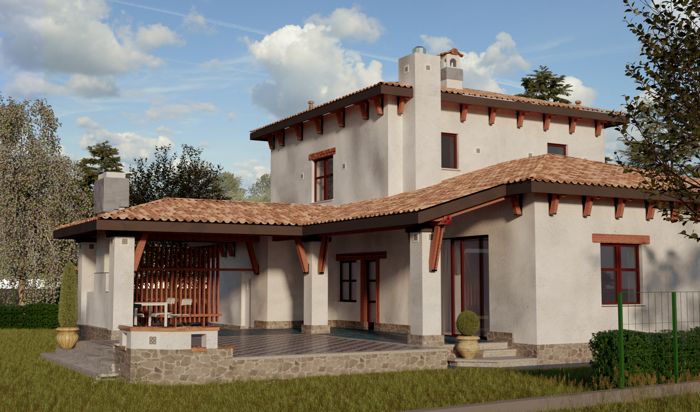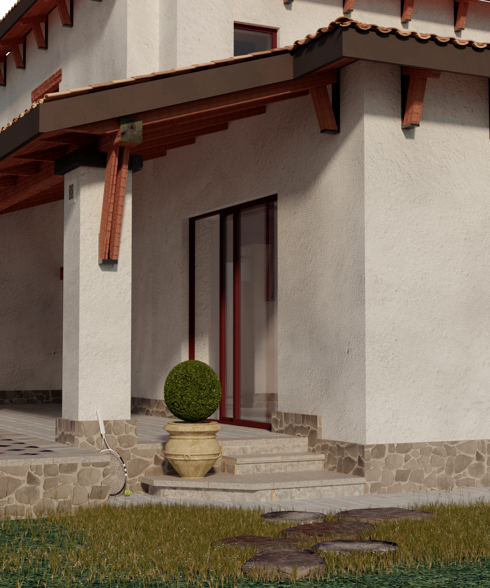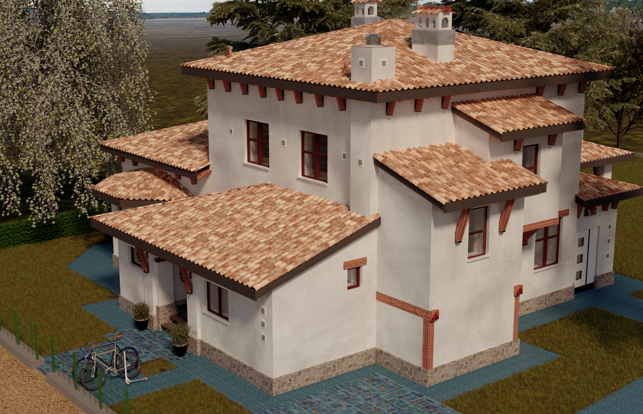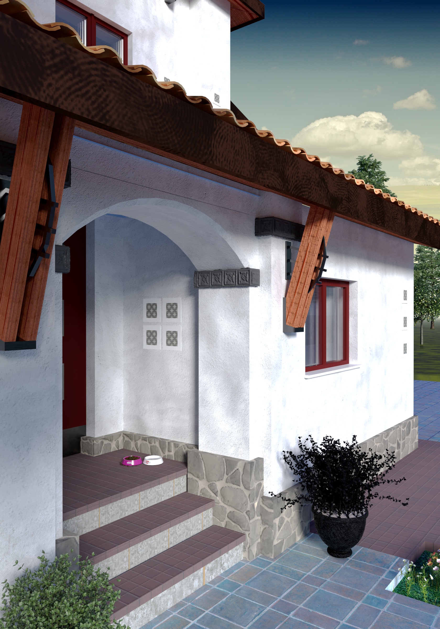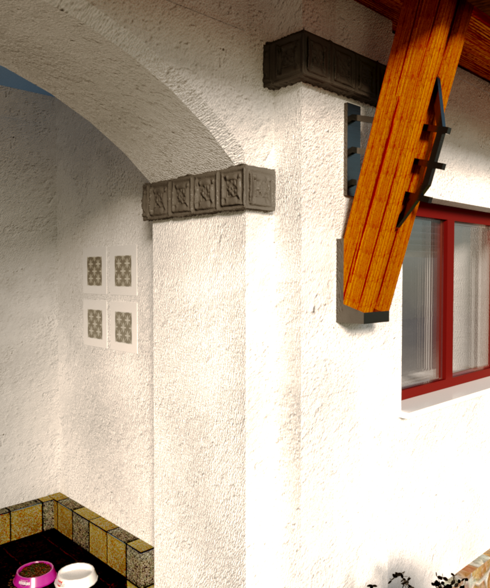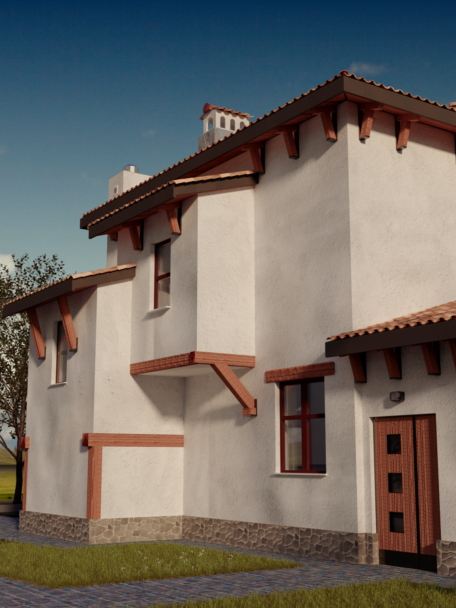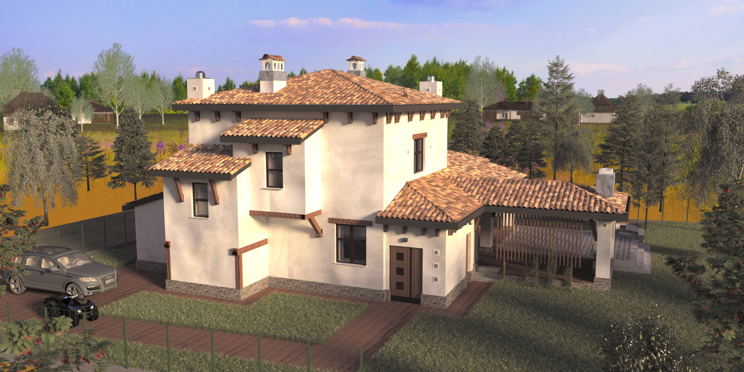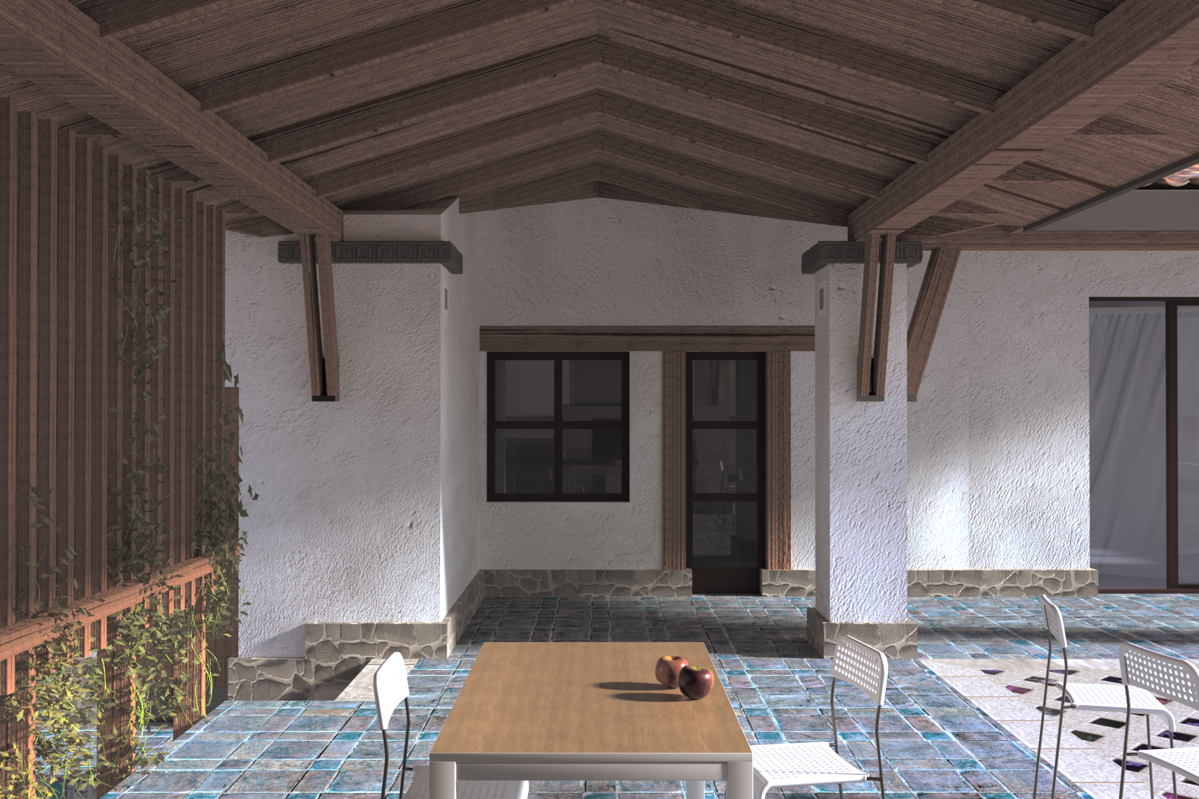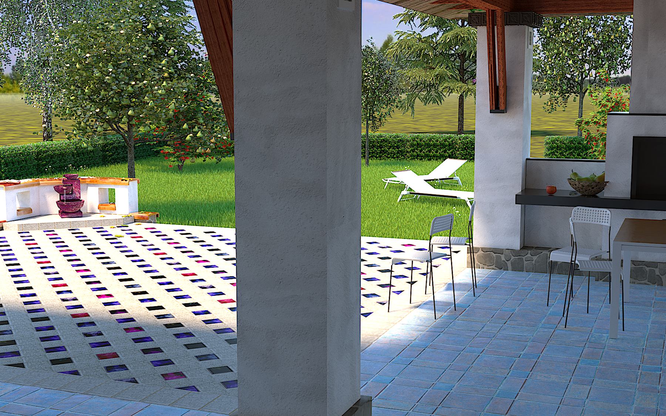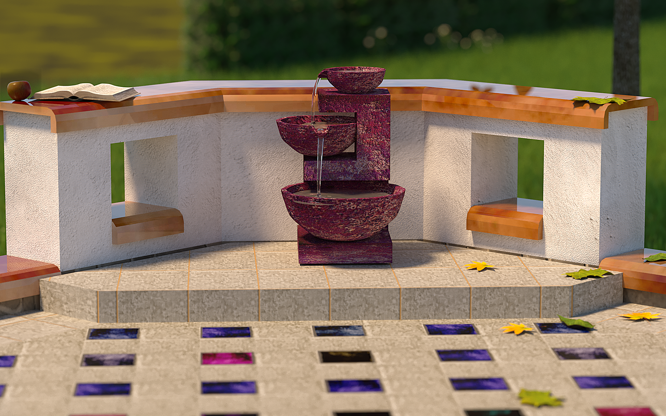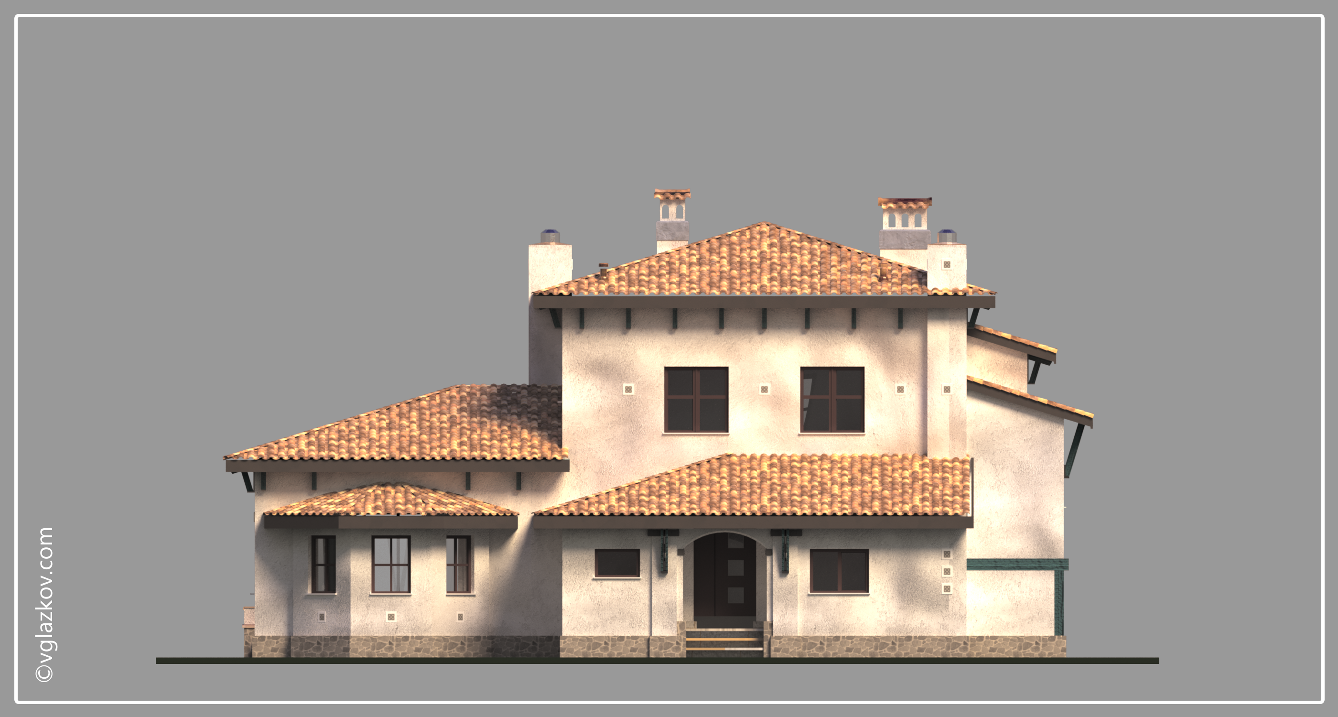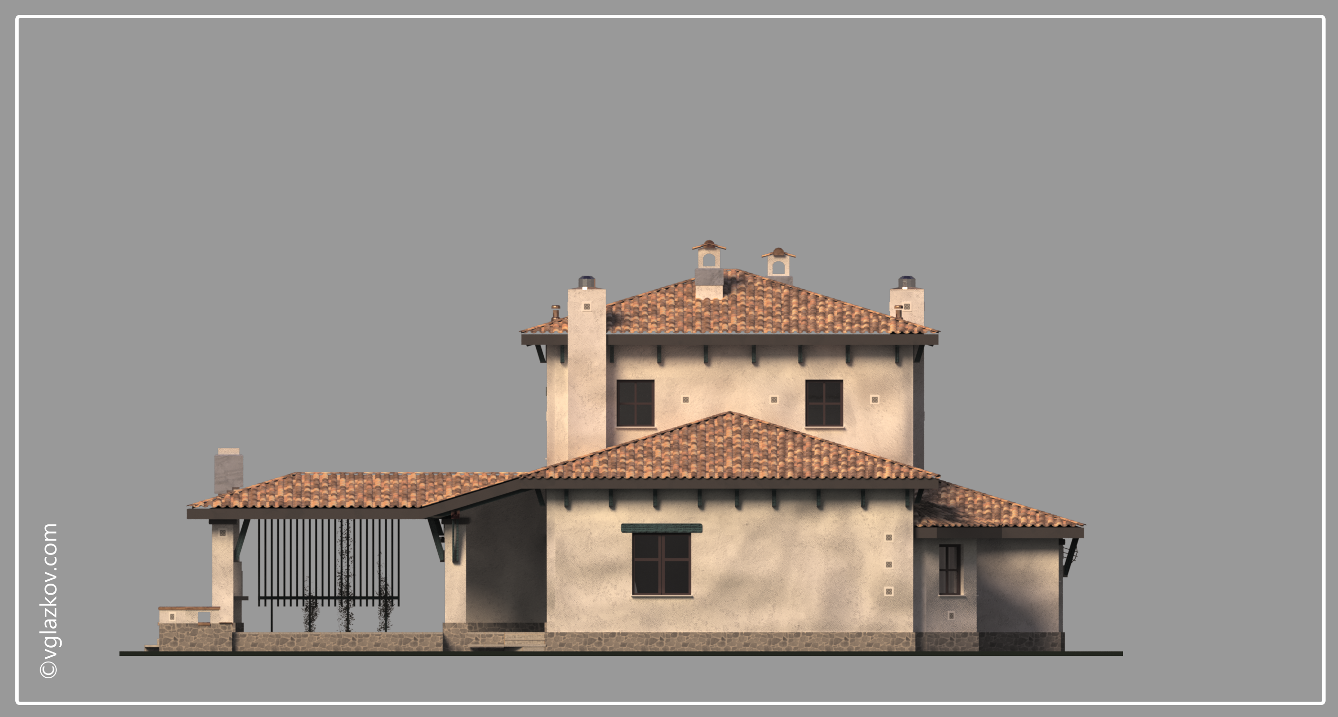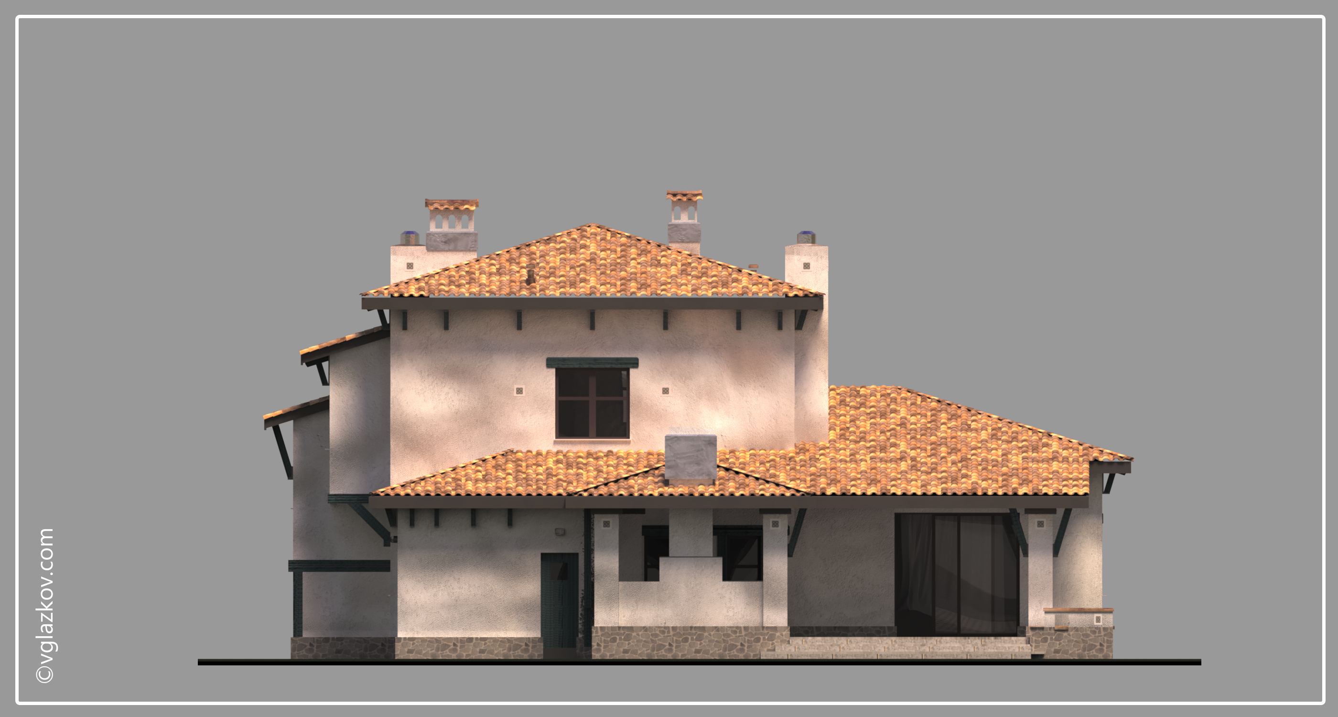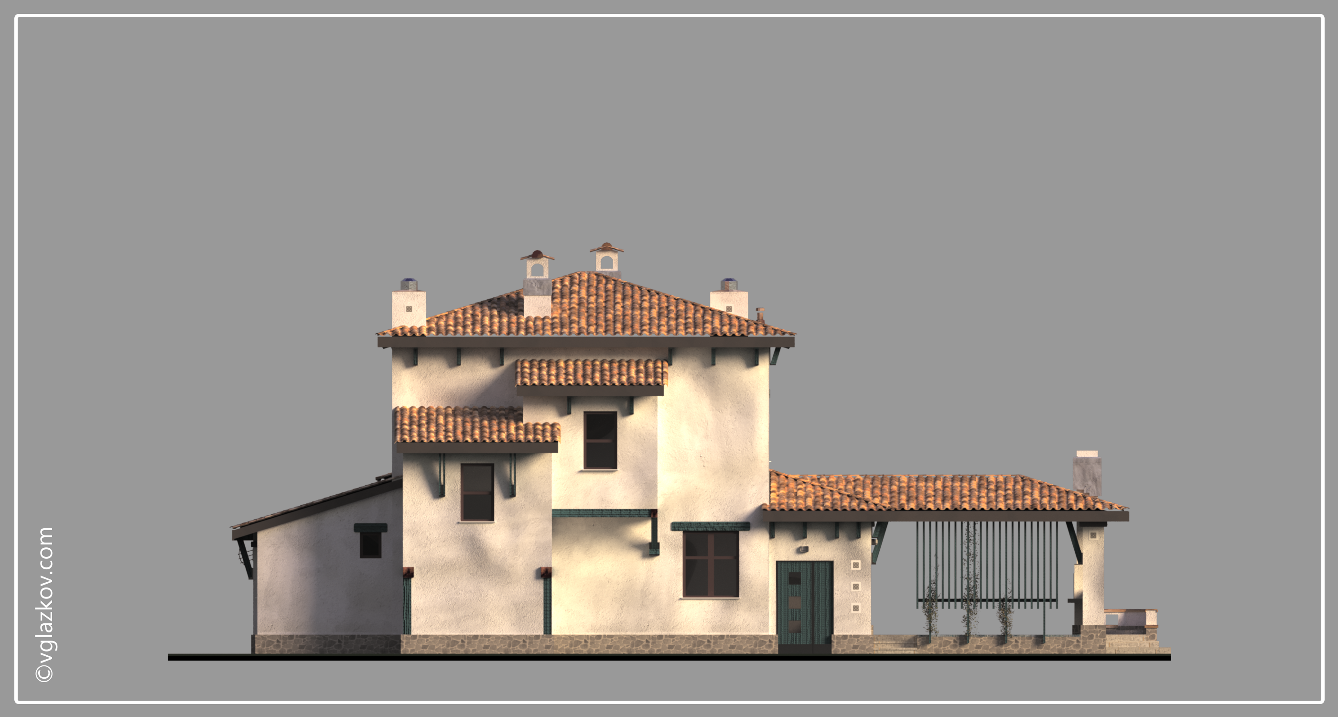Project description
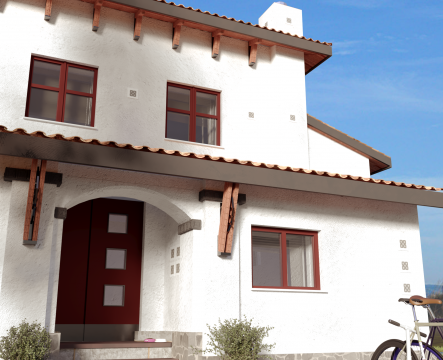
- Floors:2
- Total area:207 sq. m.
- Walls:brick with insulation
- Foundations:reinforced concrete
- Structural design:load-bearing walls
- Chief project architect:Vladimir Glazkov
- 2Leading architects:Olesya Kurdova
- Chief Structural Designer:Volodymyr Sokolov
- Vizualization:(Укр) Володимир Глазков
At the river head, in the cliffs of Aragon, handfuls of small houses with white walls and tiled roofs were built without any design – by themselves, as the river flows.
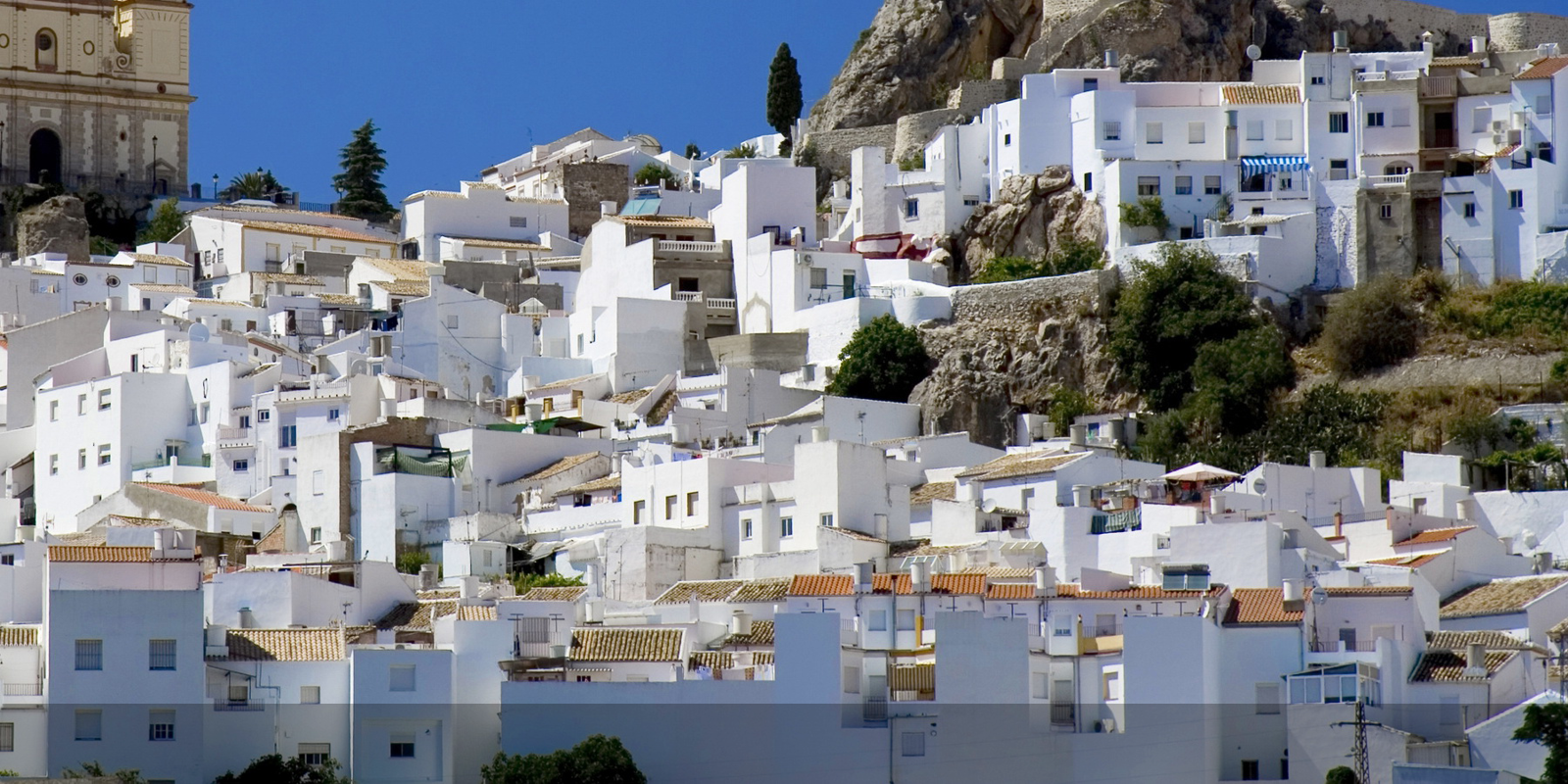 As at the source of the Turia River, in the cliffs of Aragon, and on the Mediterranean coast, where it flows, handfuls of small houses with white walls and tiled roofs were built without any project – by themselves, how the river flows …
As at the source of the Turia River, in the cliffs of Aragon, and on the Mediterranean coast, where it flows, handfuls of small houses with white walls and tiled roofs were built without any project – by themselves, how the river flows …
Our project is conceived as natural and alive…
The idea of the project is a house with a history, in traditional structures, but also a modern project at the same time. “Extensions” to the house from different angles, from right and left, above and below, show the story of a growing family. At the same time, it is precisely the character of chaotic development that resembles the architecture of Mediterranean housing – living, sunny. But this is not only a house with history and style, but also with a character.
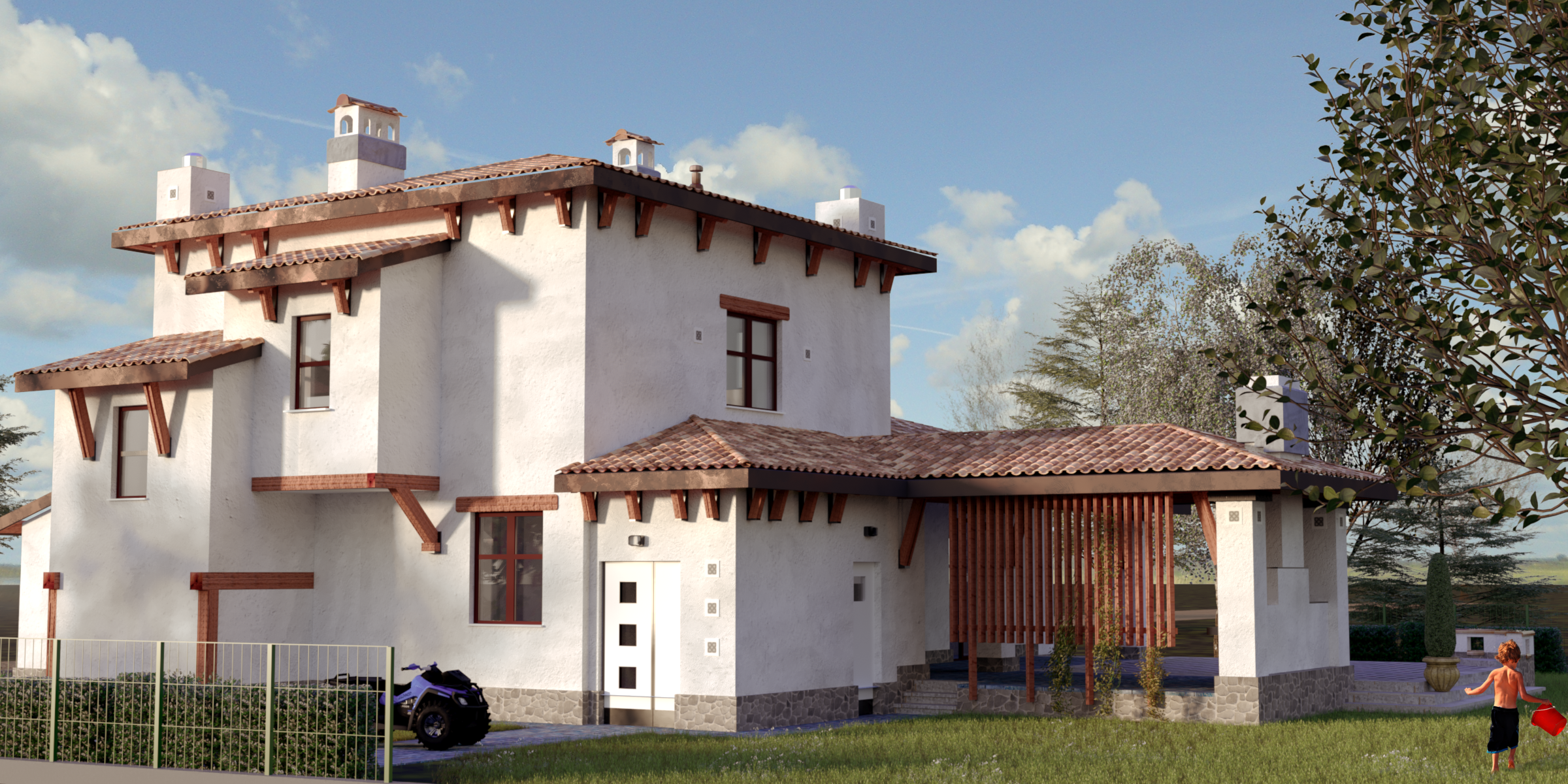
The decoration of the house uses ceramic tiles with a pattern in dark beige colors, relief chamotte on the belts, and a lot of wood. Roofing brackets made of “old” wood, interspersing the same “old” wooden beams in uneven plaster walls, together with ceramics look like a dull pattern on a white embroidered shirt.
The design is intended for permanent residence, has a full range of functionality and, moreover, for outdoor recreation. Covered terraces around the patio will not be empty in the summer, and the outdoor kitchen with a stove and hearth is relevant in spring and autumn – and maybe in winter.
Structures of the house is not very complicated in execution – brick walls with external insulation, traditional pitched roof, prefabricated ceilings and foundations.
A modern country house means energy efficiency. The design includes its own heating (gas + ground heat pump) and walls insulated to the level of European standards.
The site is located near the Desna River, which at the same time makes it valuable as a vacation spot, and forces you to carefully check the risks of flooding the territory.
Planning
The living room, dining and kitchen are combined into a common space. In this space, the kitchen stands apart, communicating with the dining room through a portal with a breakfast / coffee counter. The kitchen has its own pantry and a niche for a refrigerator nearby. The kitchen ceiling has exhaust ventilation to intercept odors. In the dining room there is a large panoramic window (sliding), next to it is a fireplace. The living room includes a oriel with three windows, where it is convenient to sit with a book. Separately located on the floor is the guest room, next to the bathroom..
An economic unit is built into the house – a pantry for the garden and a bathroom with an entrance from the yard. The pantry door is wide, allowing you to enter here both an ATV and place a gasoline generator.
Two covered terraces adjoin the house from the courtyard, one of which acts as a gazebo – or a summer kitchen-dining room. There is a cooking oven and a BBQ. Both terraces embrace the patio, with a corner for a contemplative relaxation (small fountain-beetles and a bench near). The terrace with the summer dining room closed from the outer border with a trellis with grapes. 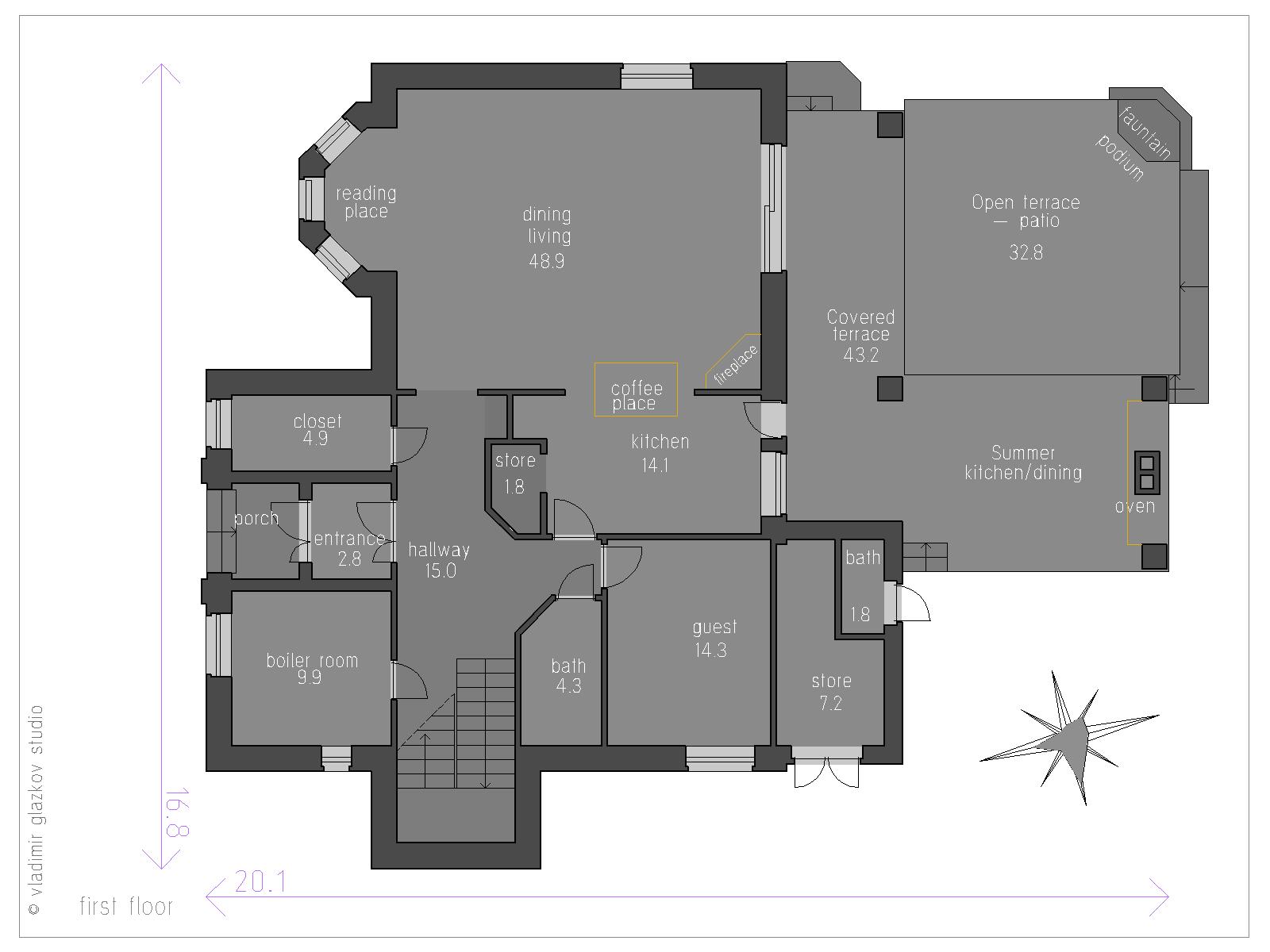
Second floor – a private area of the family, with two bedrooms. 