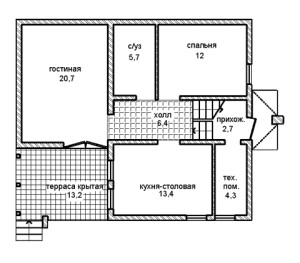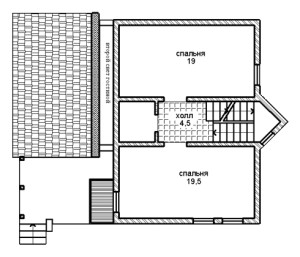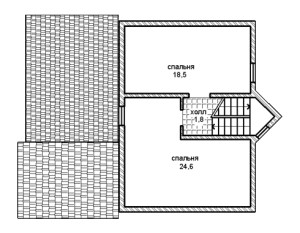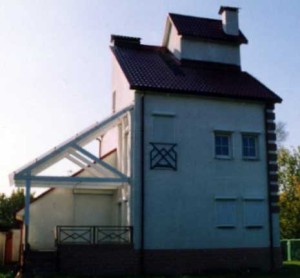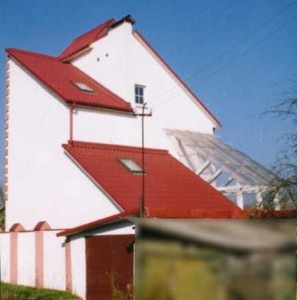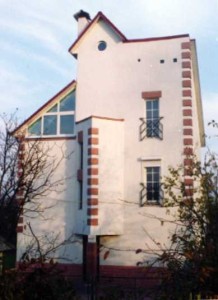Project description
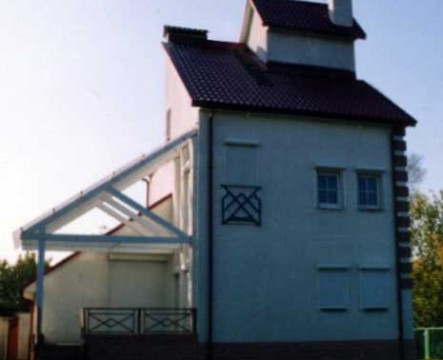
- Floors:3 (+garret)
- Total area:160 sq. m.
- Walls:brick with insulation
- Foundations:prefabricated concrete
- Structural design:load-bearing walls
- Chief project architect:Vladimir Glazkov
- Chief Structural Designer:Valery Zamlynsky
Villatic home project with a terrase was designed in 1997 for the construction on the site in Kiev. It is a house with five bedrooms and a living room, for summer use. Disposition of the compact, without corridors. The living room has a high ceiling with slanted wooden braces in the interior.
House style – traditional modernized.
