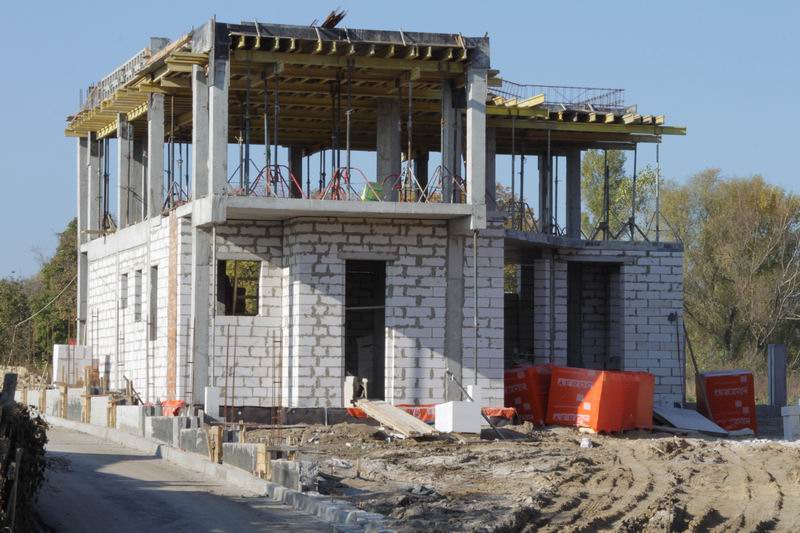Project description
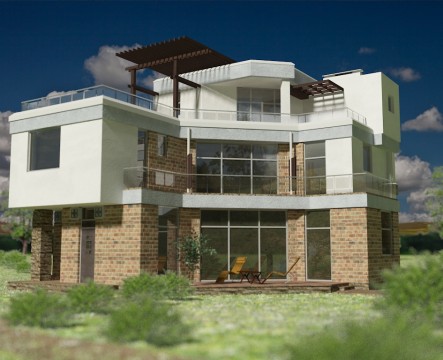
- Floors:3 і підпілля
- Total area:320 м. кв.
- Walls:газоблоки
- Foundations:english version
- Structural design:монолітний залізобетонний каркас
- Chief project architect:В. Глазков
- 2Leading architects:на стадії "ЕП" - В. Глазков
на стадії "РД" - А. Флоре - Chief Structural Designer:В. Козлов
 The third project of Ebro series – a three-story building without a cellar (but with the underground) and dimensions in terms of 14 x 14 m. Built in Mytischi, Moscow borough. In the same way as the first one of the projects of this series, the 320-th is a home with flat operated roof, on which arranged seating area (partly open to the sun, partly covered pergola). Terrace at the height of 8 meters allows you to survey the landscape for a long distance.
The third project of Ebro series – a three-story building without a cellar (but with the underground) and dimensions in terms of 14 x 14 m. Built in Mytischi, Moscow borough. In the same way as the first one of the projects of this series, the 320-th is a home with flat operated roof, on which arranged seating area (partly open to the sun, partly covered pergola). Terrace at the height of 8 meters allows you to survey the landscape for a long distance.
 Like the other two projects of this series Ebro-320 project made using the principles of organic architecture, for which, in particular, is characterized by the mutual penetration of the external environment and internal environment of the house. House with panoramic windows, which are built into the walls from floor to ceiling, “admits” through their natural environment inside, blurring the line between the interior and the surrounding landscape.
Like the other two projects of this series Ebro-320 project made using the principles of organic architecture, for which, in particular, is characterized by the mutual penetration of the external environment and internal environment of the house. House with panoramic windows, which are built into the walls from floor to ceiling, “admits” through their natural environment inside, blurring the line between the interior and the surrounding landscape.
1 and 2 floors plans (see below) have the shape of an arc, and the windows of his apartment rooms converted on site landscape.
The organic nature of the building in the environment associated with its form. Terraced house with all its physical size does not look overwhelming compared to the man, and in the area it is not intended for the lead role, giving the landscape.
 The use of metal and glass facades brings style home to the “high-tech” that was not in our plans.
The use of metal and glass facades brings style home to the “high-tech” that was not in our plans.
 Therefore, in addition to the cold gleam of polished surfaces of fences and windows, the image of the house create a wall – is uneven and rough plaster, white (it resembles a stucco wall Mediterranean houses), and Shaped brick-antique – manual molding, faded and covered with cracks (which is kind of not less five hundred years). A note of the ancient balances modern, preventing steel and glass to turn a house into office.
Therefore, in addition to the cold gleam of polished surfaces of fences and windows, the image of the house create a wall – is uneven and rough plaster, white (it resembles a stucco wall Mediterranean houses), and Shaped brick-antique – manual molding, faded and covered with cracks (which is kind of not less five hundred years). A note of the ancient balances modern, preventing steel and glass to turn a house into office.
 Sculptural surface plaster and brick begins to “work” at close distances, stop look and scrutinize the terrain makes the walls – as if history itself shows through the fabric of life..
Sculptural surface plaster and brick begins to “work” at close distances, stop look and scrutinize the terrain makes the walls – as if history itself shows through the fabric of life..
 Terraces, or rather, their release outside the walls, can affect the temperature of the floor space below. The living room on the ground floor are covered from the sun terrace of the removal of the second floor, and just the third covers the terrace of the second floor bedroom window (see. Below in the section). But the removal of the covers only the rays of the summer sun was high, and does not interfere with the rays of the winter, the low standing of the sun to warm the room. So microclimate home receives natural seasonal adjustment without complicated hardware.
Terraces, or rather, their release outside the walls, can affect the temperature of the floor space below. The living room on the ground floor are covered from the sun terrace of the removal of the second floor, and just the third covers the terrace of the second floor bedroom window (see. Below in the section). But the removal of the covers only the rays of the summer sun was high, and does not interfere with the rays of the winter, the low standing of the sun to warm the room. So microclimate home receives natural seasonal adjustment without complicated hardware.
Overheating protection is important, but in our latitudes much more often cold, and without insulating walls economy at home could not be considered effective. The use of blocks of aerated concrete aerated allowed here to solve two problems at once – teplosberezheniya and durability (the building blocks can withstand loads up to 5 floors). Outside of aerated aerated concrete blocks covered with a layer of basalt wool.
 The core of the structural scheme of the building – reinforced concrete frame. It allows you to schedule a free space inside the building and on the ground floor get a large living space with kitchen and dining room. Filling the walls of aerated concrete blocks gives excellent thermal protection facilities and advanced ventilation system prevents air house “worn out.” Modern house can be equipped with a variety of equipment, up to the “smart home” systems, but rather take care of the balance of heat and ventilation in the house to get the highest level of comfort.
The core of the structural scheme of the building – reinforced concrete frame. It allows you to schedule a free space inside the building and on the ground floor get a large living space with kitchen and dining room. Filling the walls of aerated concrete blocks gives excellent thermal protection facilities and advanced ventilation system prevents air house “worn out.” Modern house can be equipped with a variety of equipment, up to the “smart home” systems, but rather take care of the balance of heat and ventilation in the house to get the highest level of comfort.
 Terraced house looks very different in height, depending on the angle (see. Below facades). The internal height is also different – every time they are changed by the desired architectural problem: in bathrooms, walkways and auxiliary premises height is minimal, in the hall and the living room – at the desired level. Since Height. Underground dictated by the need of installation of utilities and their periodic inspection.
Terraced house looks very different in height, depending on the angle (see. Below facades). The internal height is also different – every time they are changed by the desired architectural problem: in bathrooms, walkways and auxiliary premises height is minimal, in the hall and the living room – at the desired level. Since Height. Underground dictated by the need of installation of utilities and their periodic inspection.
In the city of Zaragoza ancient buildings mixed with modern, and the river Ebro flows smoothly under bridges Roman times. Start river originates in the mountains of Cantabria, and like all the mountain streams, fast and fun rushing past rocks and villages. But he ran into a valley between two mountain ranges – the Pyrenees and the Iberian mountains, settle down and she comes to the city has grown, and a large, wide river. If she’s loses it’s character?
No, something must remain, and these contradictory properties it get on it. Stormy and calm, shallow and deep, mountain and lowland river Ebro – in ancient and modern country.
House Plans
План первого этажа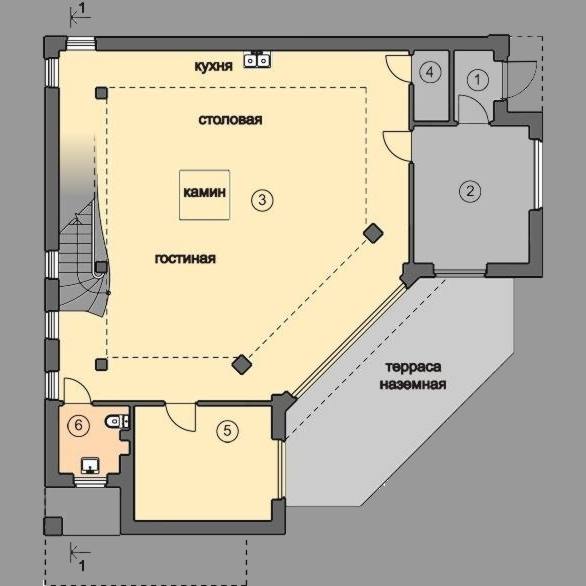
- 1 тамбур
- 2 прихожая
- 3 зал
- 4 кладовая
- 5 спальня
- 6 санузел
План второго этажа

- 1 холл
- 2 санузел
- 3 спальня 2
- 4 кабинет
- 5 спальня 1 (с гардеробной)
- 6 санузел
- 7 спальня 3
План третьего этажа
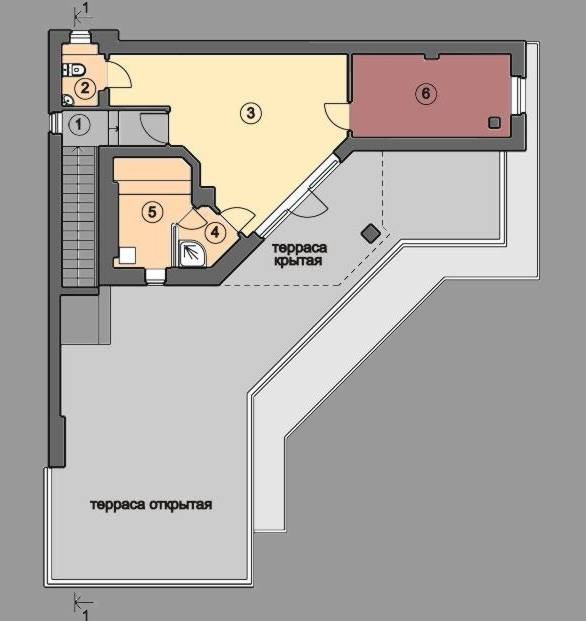
- 1 коридор
- 2 санузел
- 3 комната отдыха
- 4 душевая
- 5 сауна
- 6 топочная
Elevations
Каждый следующий этаж по размерам меньше предыдущего - так здание зрительно становится менее значительным, громоздким.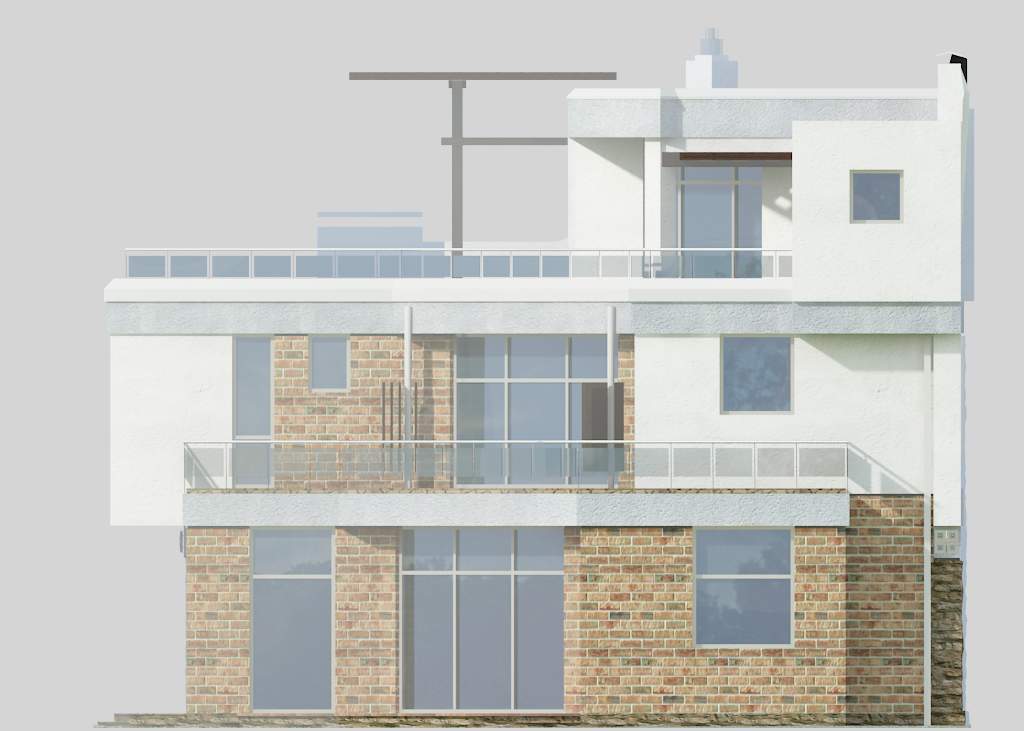
Отделка здания расчленяет фасад на две части - белая штукатурка и кирпич
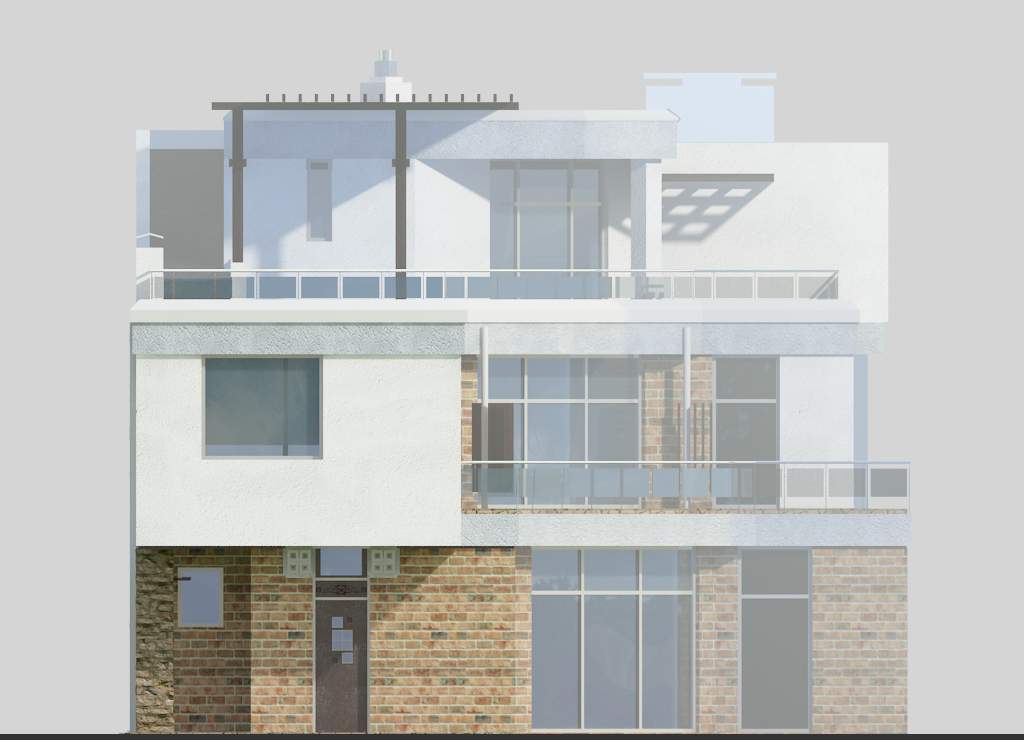
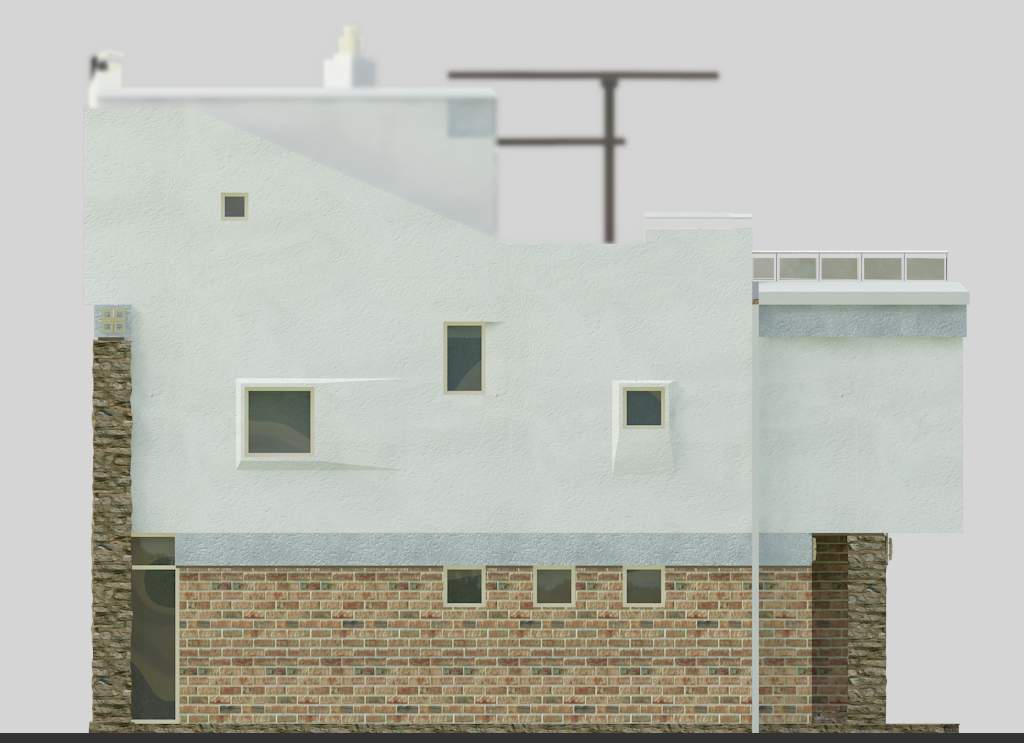
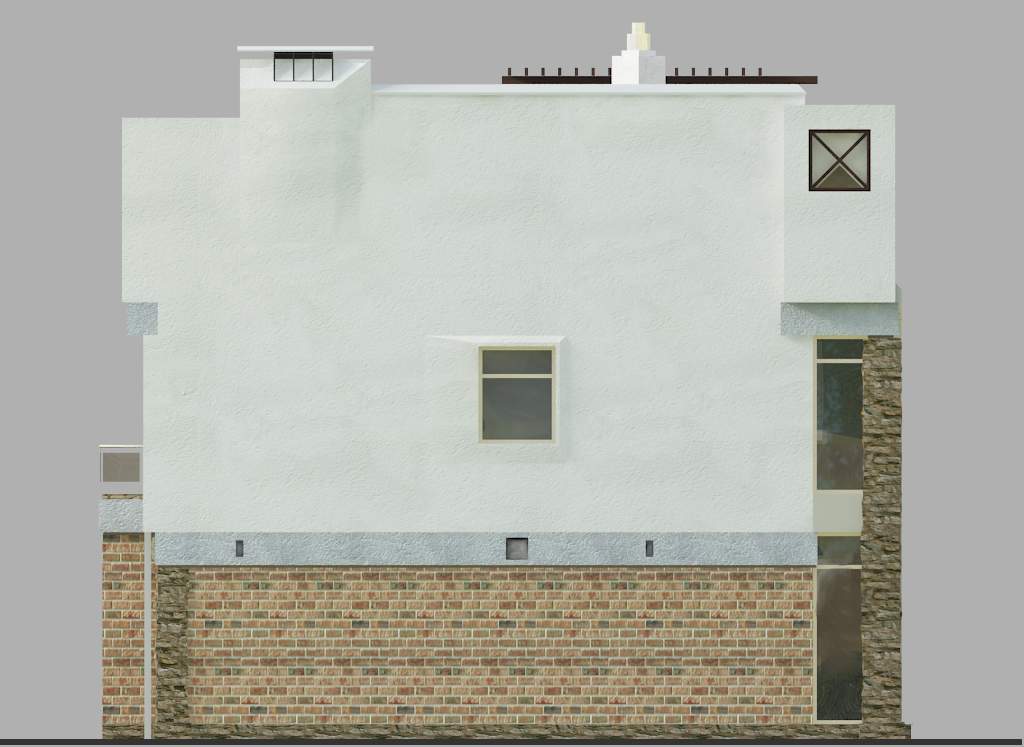
Фасады дома с террасами и панорамными окнами требователен к подбору отделки - не всякая комбинация штукатурки и кирпича даст правильный эффект, и всё будет решаться в ходе авторского надзора.
