Project description
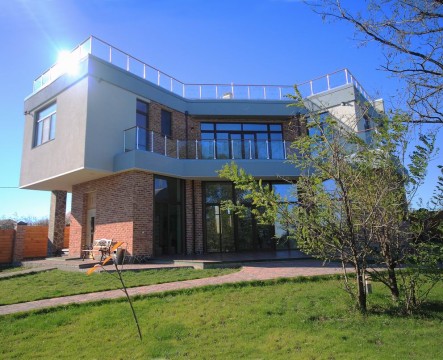
- Floors:3 and basement fl.
- Total area:400 sq.m.
- Walls:aerated concrete blocks
- Foundations:monolithic reinforced concrete slab
- Structural design:reinforced concrete frame and load-bearing walls
- Chief project architect:V. Glazkov
- Chief Structural Designer:V. Kozlov
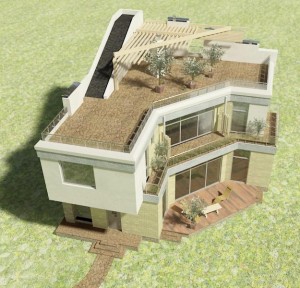 Ebro-400 continues the line of the Ebro project, which organized the relationship at home and the natural environment. It is a terraced house, which is on all three levels of the house and at the same time – a project at home with a flat roof, where a plane coincident roofing technology makes it possible to use the element of home construction. Operated roof allows you to do is a popular family area for relaxing – and active, and secluded, contemplative.
Ebro-400 continues the line of the Ebro project, which organized the relationship at home and the natural environment. It is a terraced house, which is on all three levels of the house and at the same time – a project at home with a flat roof, where a plane coincident roofing technology makes it possible to use the element of home construction. Operated roof allows you to do is a popular family area for relaxing – and active, and secluded, contemplative.
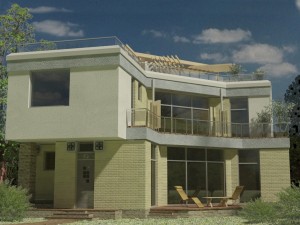 As in the Ebro project, go to the territory of the facades of the site – with panoramic windows. In conjunction with terraces it creates a feeling of fullness of the interior light and natural surroundings. House with panoramic windows give a feeling of freedom and openness – both outside and inside the house.
As in the Ebro project, go to the territory of the facades of the site – with panoramic windows. In conjunction with terraces it creates a feeling of fullness of the interior light and natural surroundings. House with panoramic windows give a feeling of freedom and openness – both outside and inside the house.
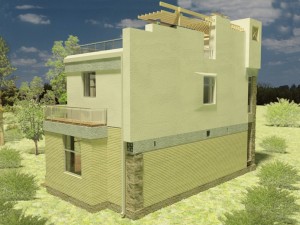 The facades of the houses have three main types of finish:
The facades of the houses have three main types of finish:
– White plaster (with a rough, uneven surface)
– Brick tile “old” (antique)
– Crushed stone or imitation.
The panoramic windows glass and fences terraces, polished steel decorative elements – all of these advanced materials complement archaic, antique brick-and ethno-plaster, entering into dialogue with them.
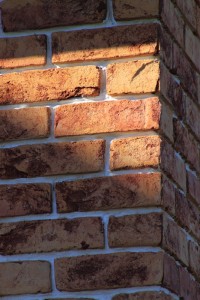 Brick-antique – is hand-molded clinker is made according to the recipes of old masters, the shortcomings of technology which today have become advantage. Uneven surface (torn and cracked), inconsistency of color – extremely reliably convey the spirit of antiquity.
Brick-antique – is hand-molded clinker is made according to the recipes of old masters, the shortcomings of technology which today have become advantage. Uneven surface (torn and cracked), inconsistency of color – extremely reliably convey the spirit of antiquity.
In parenthesis, I note that all of these features of appearance does not conform to the strength of the brick – it is in the range of from M250 to M400.
Seams masonry filled with white cement or an equivalent fugue – they must create a contrasting background for the brick, against which clearly manifested brick details
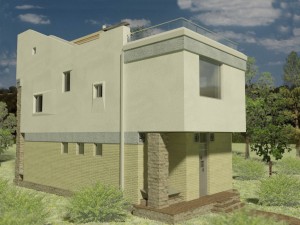 The brick facades occupies the lower tier, as the material more visually “heavy”. The top of the house is covered with white plaster, detail – a stone (or its imitation in the form of facade panels) and steel – stainless polished.
The brick facades occupies the lower tier, as the material more visually “heavy”. The top of the house is covered with white plaster, detail – a stone (or its imitation in the form of facade panels) and steel – stainless polished.
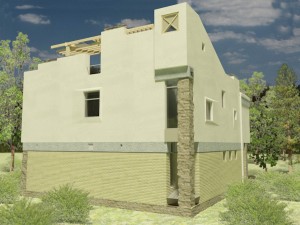 The rear facades should not be some minor and flawed. Active drawing them, barely noticeable bulge “medieval” windows Moorish courtyards, the game stone columns, plastic plaster walls and haytekovskogo steel elements do not give attention to relax and go to sleep.
The rear facades should not be some minor and flawed. Active drawing them, barely noticeable bulge “medieval” windows Moorish courtyards, the game stone columns, plastic plaster walls and haytekovskogo steel elements do not give attention to relax and go to sleep.
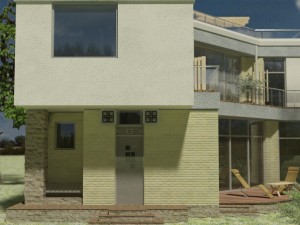 It should be noted that the details of a private home, especially smaller ones, which are beginning to be seen at close range, and at the time of replacing the overall appearance of the house, the viewer is transferred to another level of contact with the house, and, indirectly, on its host. Therefore, it is important to demonstrate here the precision and accuracy of performance.
It should be noted that the details of a private home, especially smaller ones, which are beginning to be seen at close range, and at the time of replacing the overall appearance of the house, the viewer is transferred to another level of contact with the house, and, indirectly, on its host. Therefore, it is important to demonstrate here the precision and accuracy of performance.
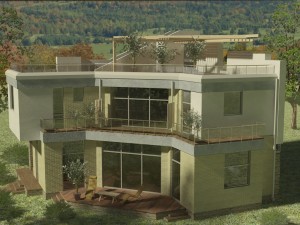 All three terraced houses – first, second and third level – not just a place to communicate with the landscape, but also a platform for green, “climbs” to the house, is braided trellis and pergolas that fills all available space on the terrace floor.
All three terraced houses – first, second and third level – not just a place to communicate with the landscape, but also a platform for green, “climbs” to the house, is braided trellis and pergolas that fills all available space on the terrace floor.
With this mass of green terraced house looks accidentally hit by shrapnel in plain mountain village in Spain or Mallorca.
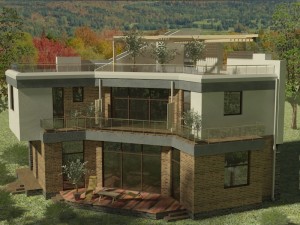 The project provided a brick lighter shades, which, however, is not a dogma. Then the owner of the future house can make its own decision on the created image of the house: the lighter the brick on the facade of the Ebro project-400, the more optimistic perceptions; darker shades give the nature of the facades of some rigor and thoroughness (as seen in this picture, and in the photo below – in the near Kiev implementation).
The project provided a brick lighter shades, which, however, is not a dogma. Then the owner of the future house can make its own decision on the created image of the house: the lighter the brick on the facade of the Ebro project-400, the more optimistic perceptions; darker shades give the nature of the facades of some rigor and thoroughness (as seen in this picture, and in the photo below – in the near Kiev implementation).
House Plans
План подвала- 1 тамбур лестницы____1,6
- 2 холл-биллиардная__83,0
- 3 санузел____________5,9
- 4 топочная__________10,4
- 5 кладовая___________8,1
- 6 постирочная________9,1
План 1 этажа
- 1 прихожая________12,9
- 2 холл с лестницей__16,8
- 3 гостиная_________46,2
- 4 столовая_________19,5
- 5 кухня____________8,1
- 6 кладовая_________4,6
- 7 санузел__________6,5
- 8 спальня_________13,0
План 2 этажа

- 1 холл_________16
- 2 спальня 1_____25
- 3 гардеробная____5
- 4 санузел________2,5
- 5 спальня 2_____14
- 6 кабинет_______16
- 7 спальня 3_____19
- 8 санузел________8
План кровли

Project implementation
[caption id="attachment_884" align="aligncenter" width="300"] этап 1 - нулевой цикл, подвал[/caption]
[caption id="attachment_885" align="aligncenter" width="300"]
этап 1 - нулевой цикл, подвал[/caption]
[caption id="attachment_885" align="aligncenter" width="300"] этап 2 - монолитный ж/б каркас, колонны 1 этажа[/caption]
[caption id="attachment_886" align="aligncenter" width="300"]
этап 2 - монолитный ж/б каркас, колонны 1 этажа[/caption]
[caption id="attachment_886" align="aligncenter" width="300"] этап 3 - монолитный ж/б каркас, перекрытия 1 этажа[/caption]
[caption id="attachment_887" align="aligncenter" width="300"]
этап 3 - монолитный ж/б каркас, перекрытия 1 этажа[/caption]
[caption id="attachment_887" align="aligncenter" width="300"] этап 4 - монолитный ж/б каркас, колонны 2 этажа[/caption]
[caption id="attachment_888" align="aligncenter" width="300"]
этап 4 - монолитный ж/б каркас, колонны 2 этажа[/caption]
[caption id="attachment_888" align="aligncenter" width="300"] этап 5 - монолитный ж/б каркас, перекрытия 2 этажа[/caption]
[caption id="attachment_889" align="aligncenter" width="300"]
этап 5 - монолитный ж/б каркас, перекрытия 2 этажа[/caption]
[caption id="attachment_889" align="aligncenter" width="300"] этап 6 - монолитный ж/б каркас, колонны 3 этажа[/caption]
[caption id="attachment_890" align="aligncenter" width="300"]
этап 6 - монолитный ж/б каркас, колонны 3 этажа[/caption]
[caption id="attachment_890" align="aligncenter" width="300"] этап 7 - заполнение ж/б каркаса блоками газобетона[/caption]
[caption id="attachment_891" align="aligncenter" width="300"]
этап 7 - заполнение ж/б каркаса блоками газобетона[/caption]
[caption id="attachment_891" align="aligncenter" width="300"] этап 8 - заполнение наружных стен оконными изделиями[/caption]
[caption id="attachment_883" align="aligncenter" width="300"]
этап 8 - заполнение наружных стен оконными изделиями[/caption]
[caption id="attachment_883" align="aligncenter" width="300"] этап 9 - наружные отделочные работы; штукатурка[/caption]
[caption id="attachment_908" align="aligncenter" width="300"]
этап 9 - наружные отделочные работы; штукатурка[/caption]
[caption id="attachment_908" align="aligncenter" width="300"] этап 10 - монтаж оборудования фасадов[/caption]
этап 10 - монтаж оборудования фасадов[/caption]





