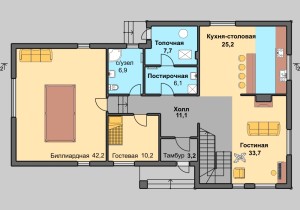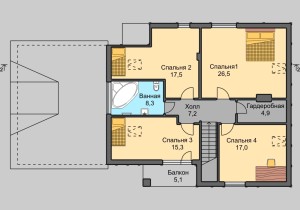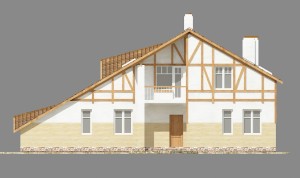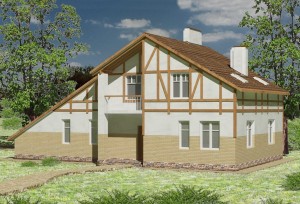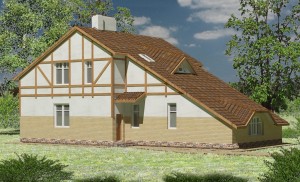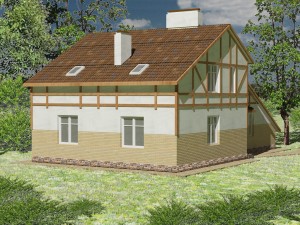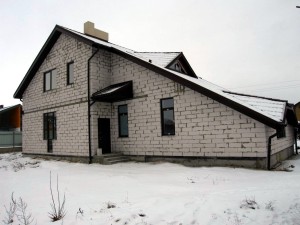Project description
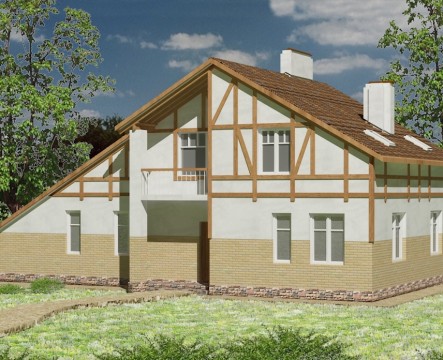
- Floors:2 (1 and attic)
- Total area:240 sq. m.
- Walls:aerated concrete blocks
- Foundations:strip foundation
- Structural design:load-bearing walls
- Chief project architect:Vladimir Glazkov
- 2Leading architects:Olesya Kurdova
- Chief Structural Designer:Valery Kozlov
- Vizualization:Olesya Kurdova
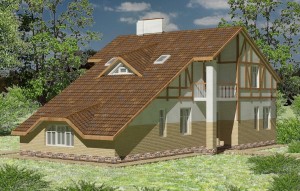 Home project made solutions based on the finished project of a Polish distributor, with revisions by the wishes of the customer, and with reference to the conditions of the area in the Kiev region.
Home project made solutions based on the finished project of a Polish distributor, with revisions by the wishes of the customer, and with reference to the conditions of the area in the Kiev region.
Terms of construction – ordinary, normal soils, flat area, surrounded by buildings. Style half-timbered house is selected.
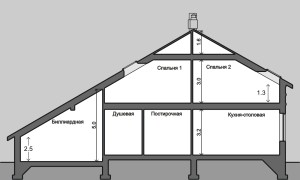 As seen in cross-section, a house with a loft. This type of house can minimize heating costs and maintenance of the house when the house equal to the area of the attic type (flat ceiling). Also, I must say that the slanted windows provide more light than vertical, so their use can reduce the area of the openings and, respectively, heat homes.
As seen in cross-section, a house with a loft. This type of house can minimize heating costs and maintenance of the house when the house equal to the area of the attic type (flat ceiling). Also, I must say that the slanted windows provide more light than vertical, so their use can reduce the area of the openings and, respectively, heat homes.
