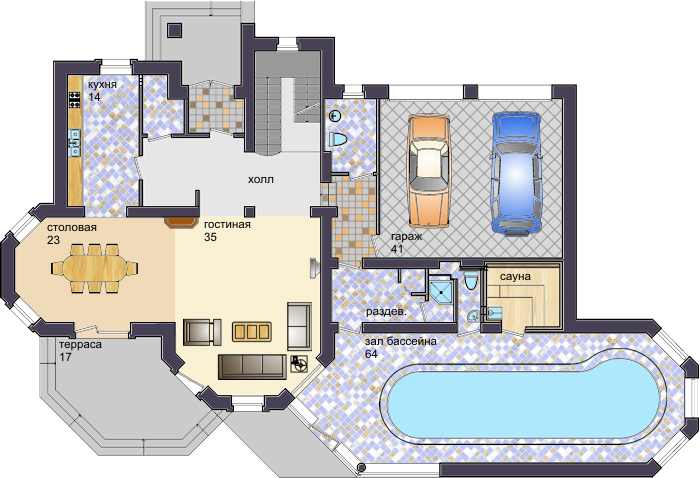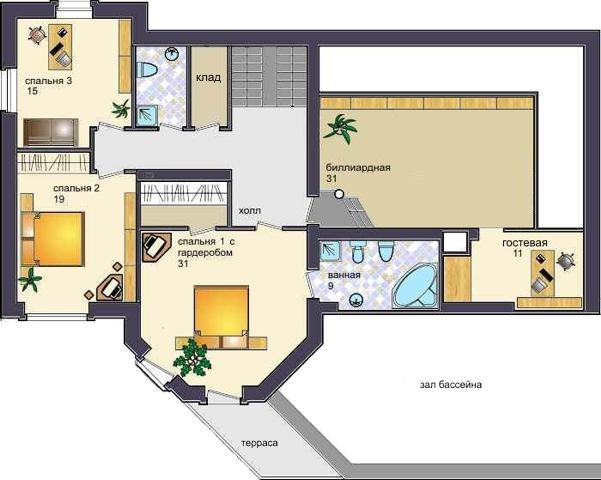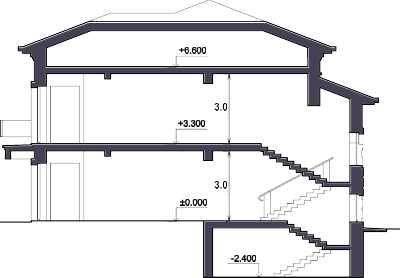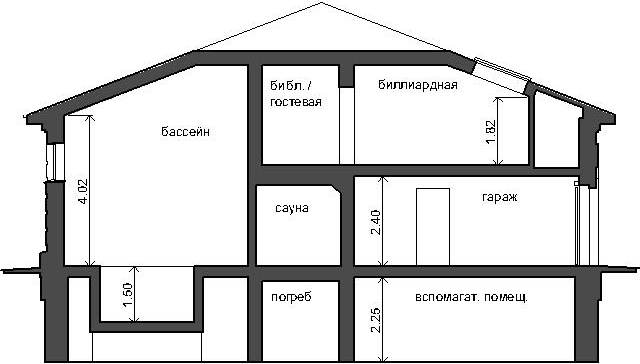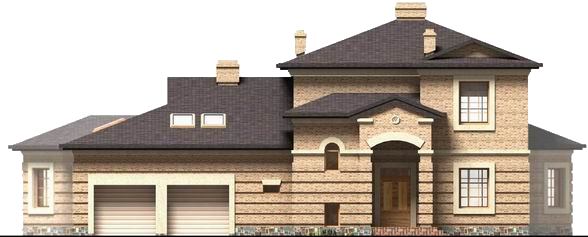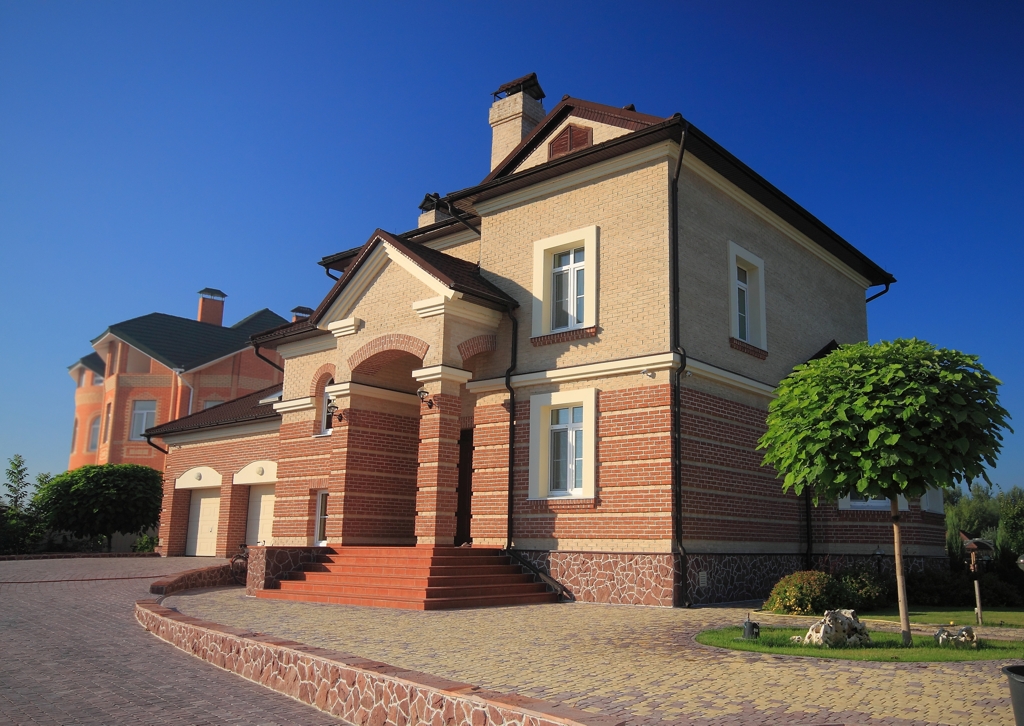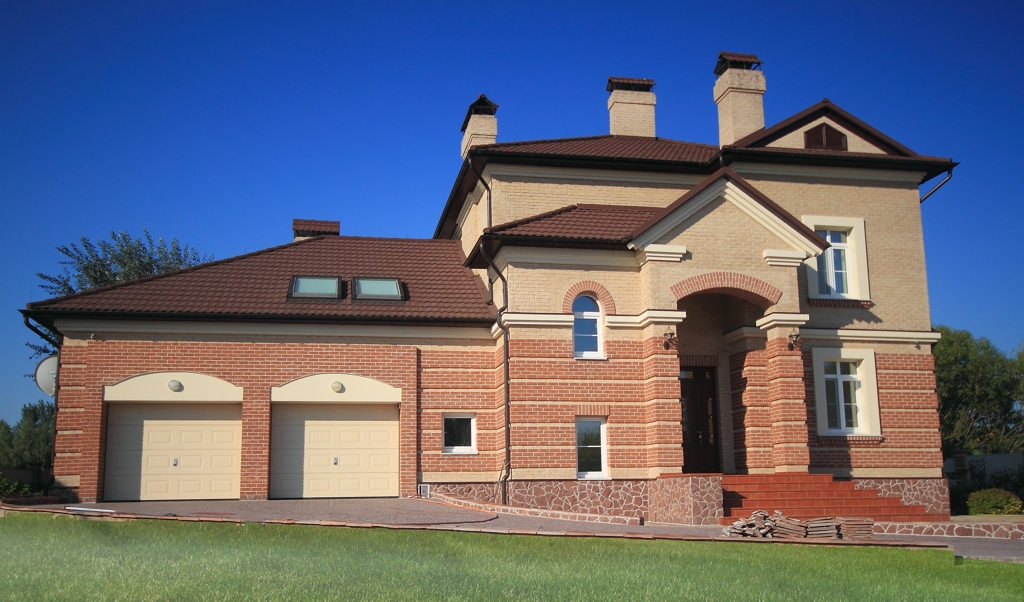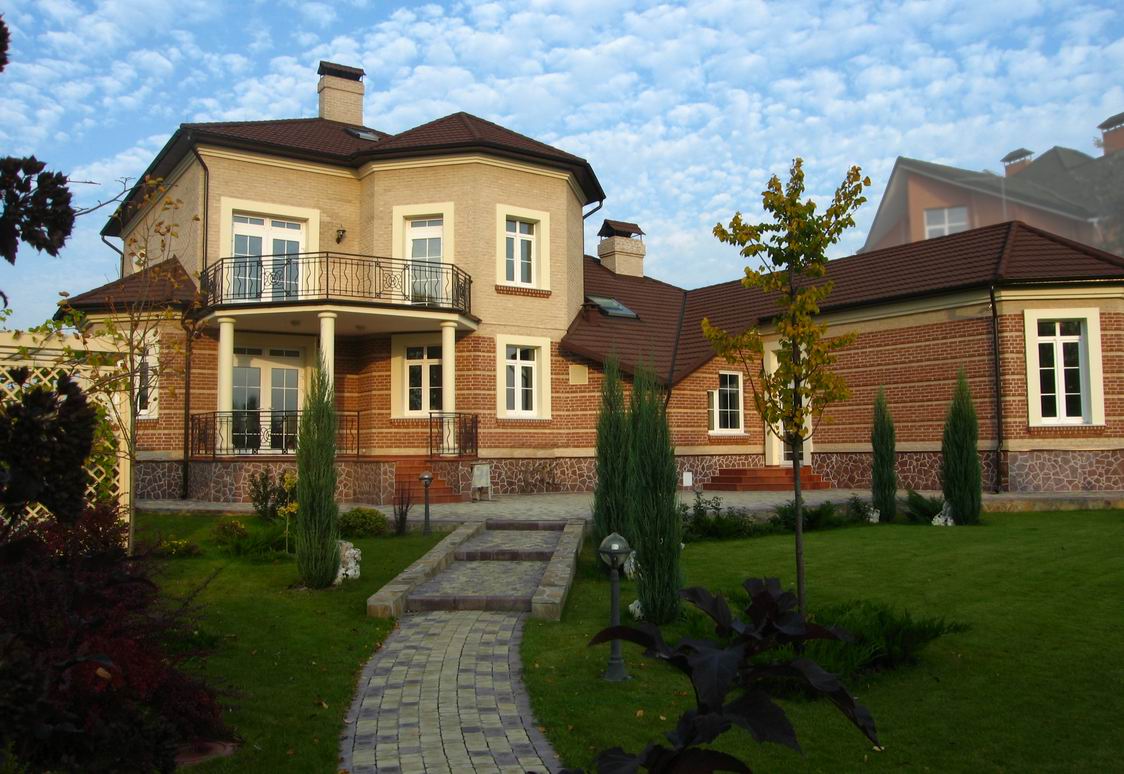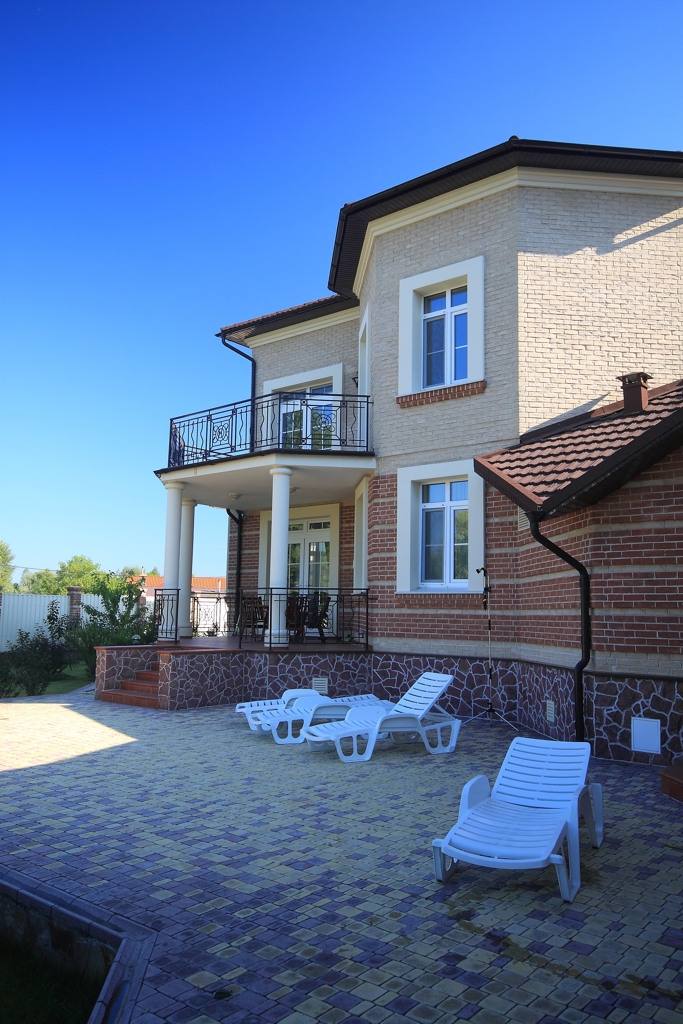Project description
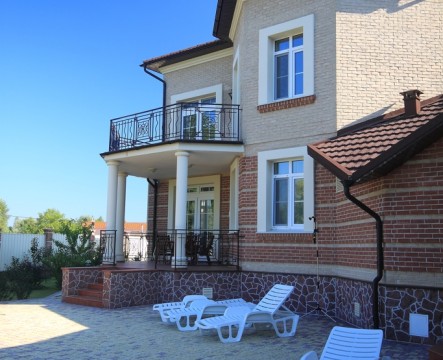
- Floors:2 and the ground floor
- Total area:515 sq. m.
- Walls:brick with insulation
- Foundations:prefabricated concrete
- Structural design:load-bearing walls
- Chief project architect:Vladimir Glazkov
- 2Leading architects:Yanine Yelnikova - interior design
- Chief Structural Designer:Valery Kozlov
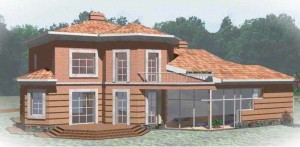 The project was developed for the site in the Kiev region, on the river bank.
The project was developed for the site in the Kiev region, on the river bank.
The building is made monoblock, which includes a house with a garage and a swimming pool. The side of the building, which faces the river, equipped with spacious terraces on the first and on the second floor, and the pool room – panoramic window.
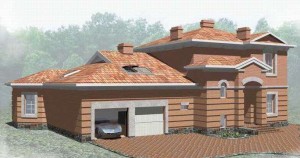 House style – classic, with decorated elevations.
House style – classic, with decorated elevations.
Dniper River
Dnipro – lowland river with a slow and steady flow, but not everywhere it goes smoothly – there are places where it is transshipped through the rapids, passes through the dam, but somewhere in the sea poured HPP.
