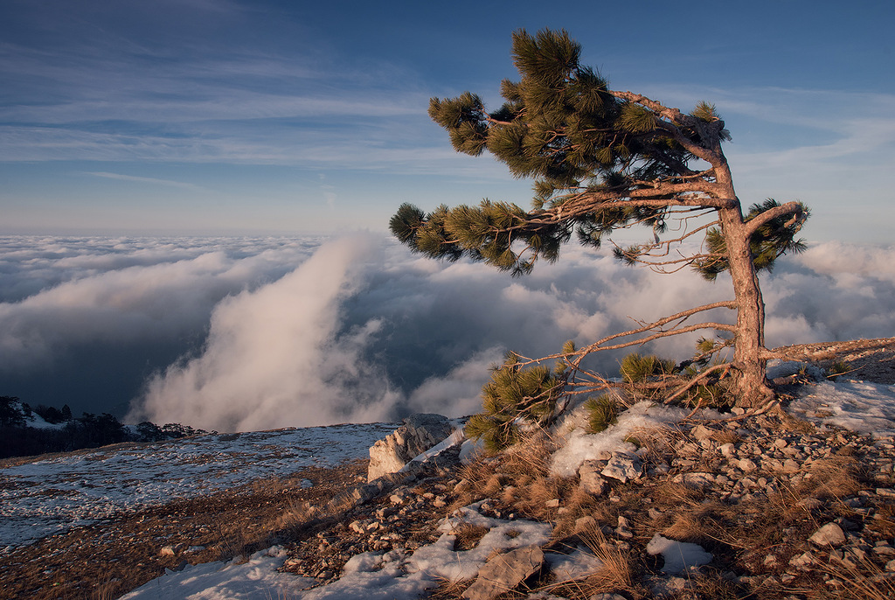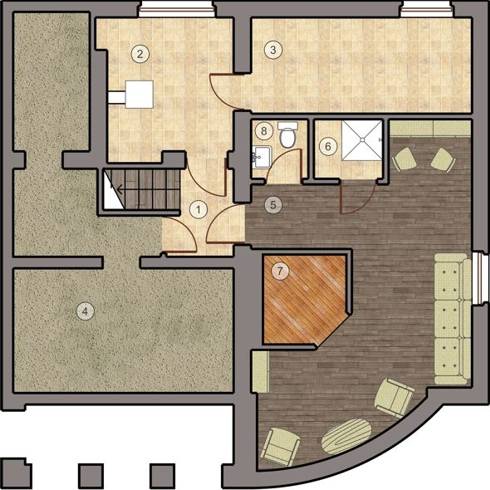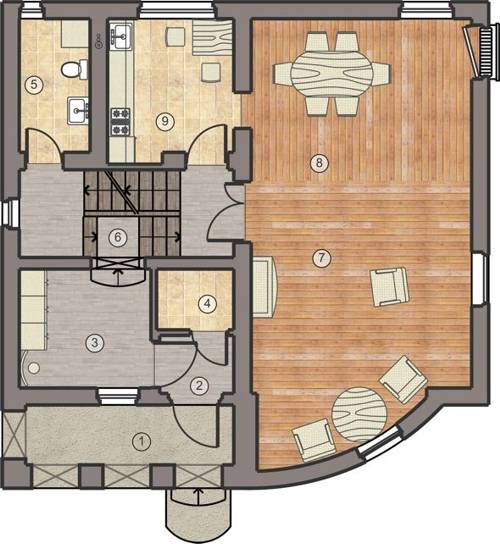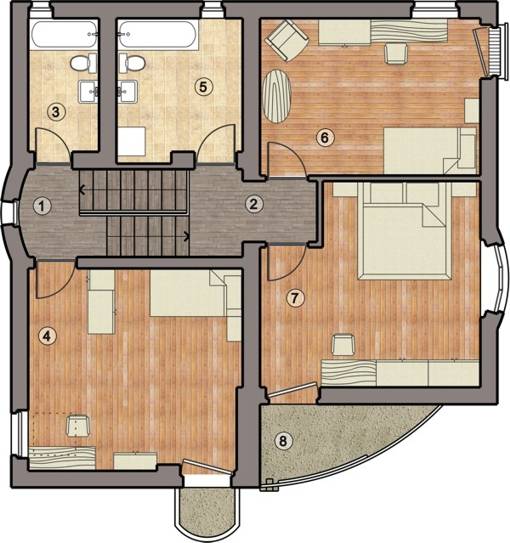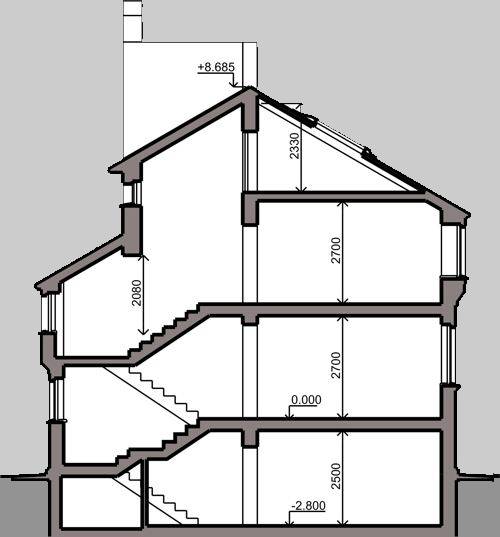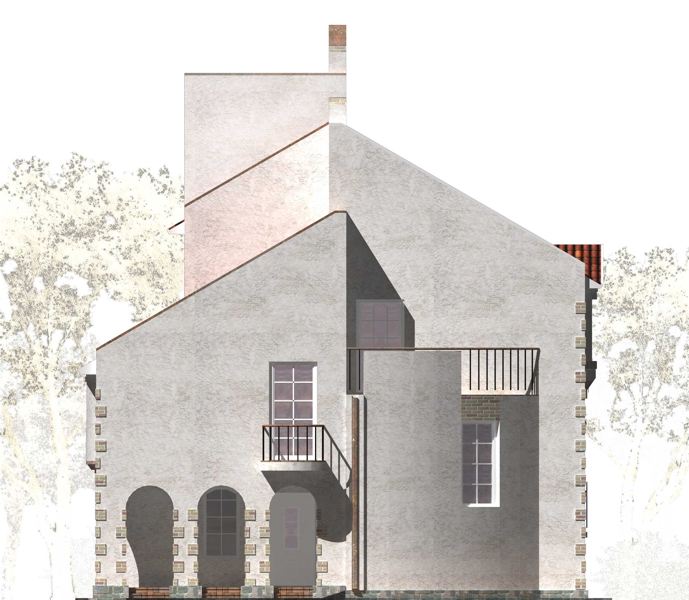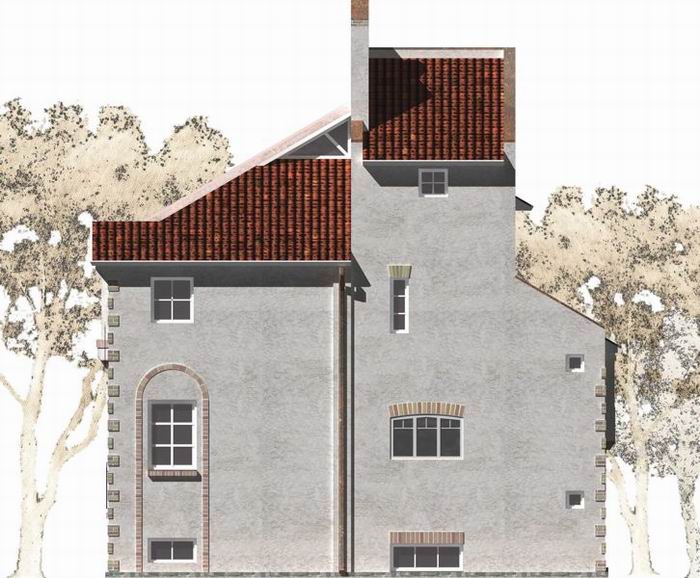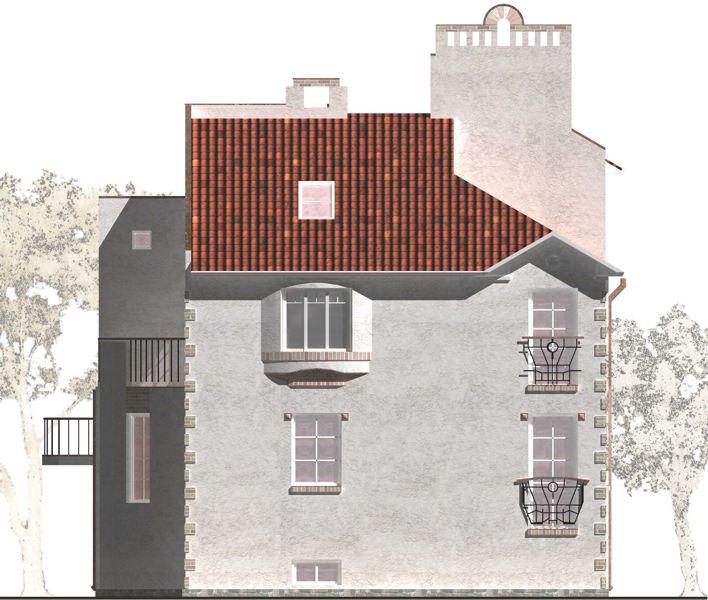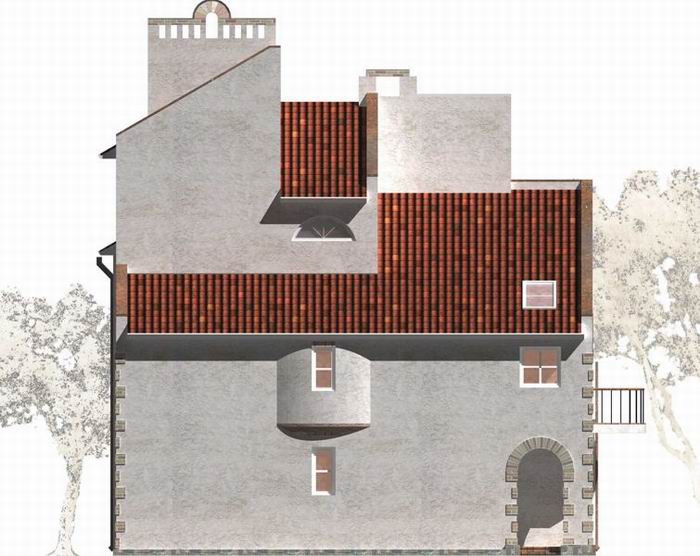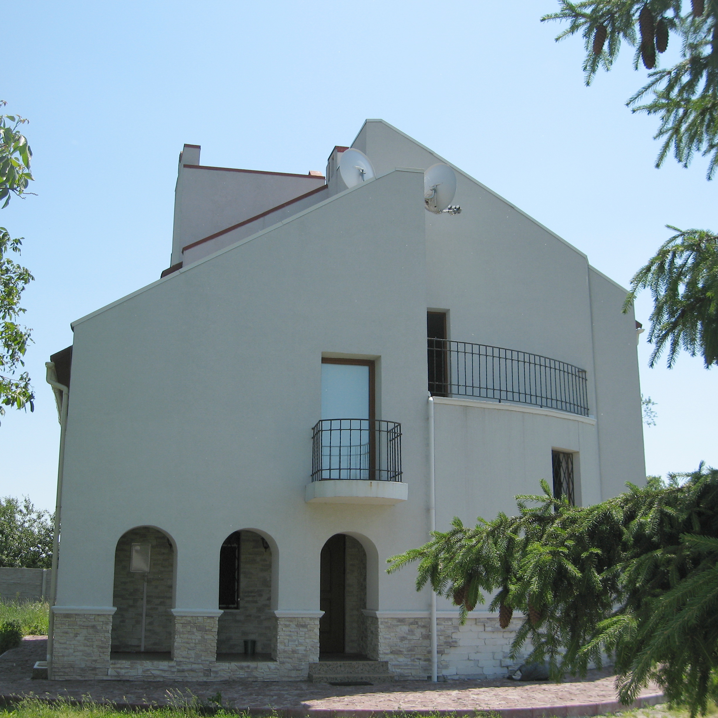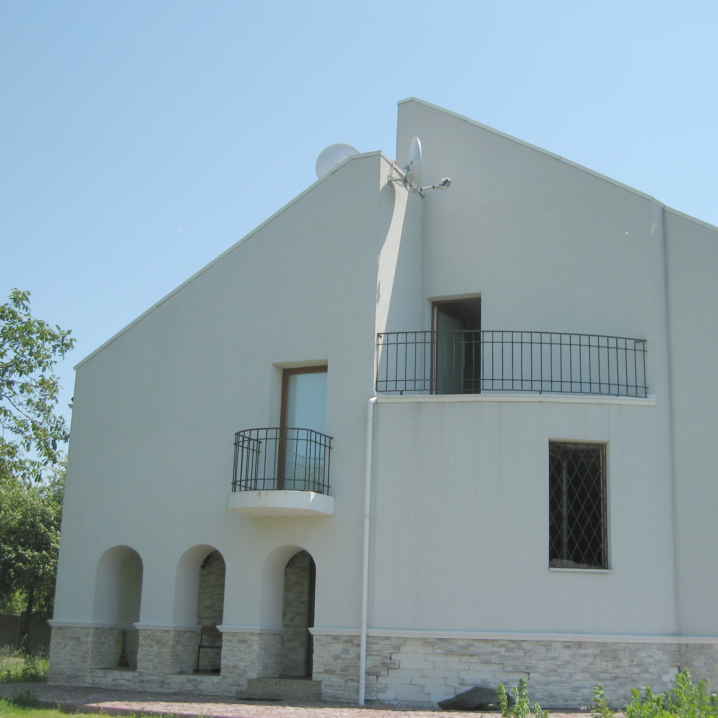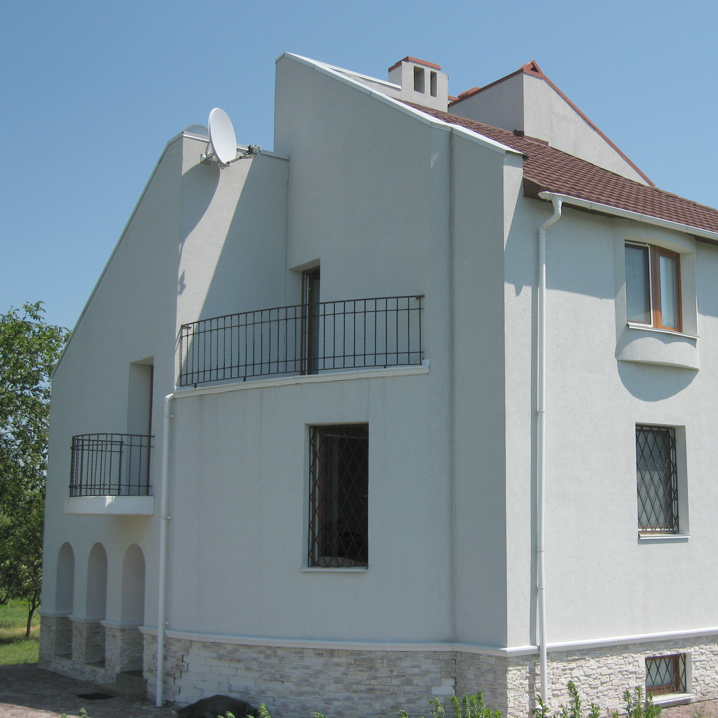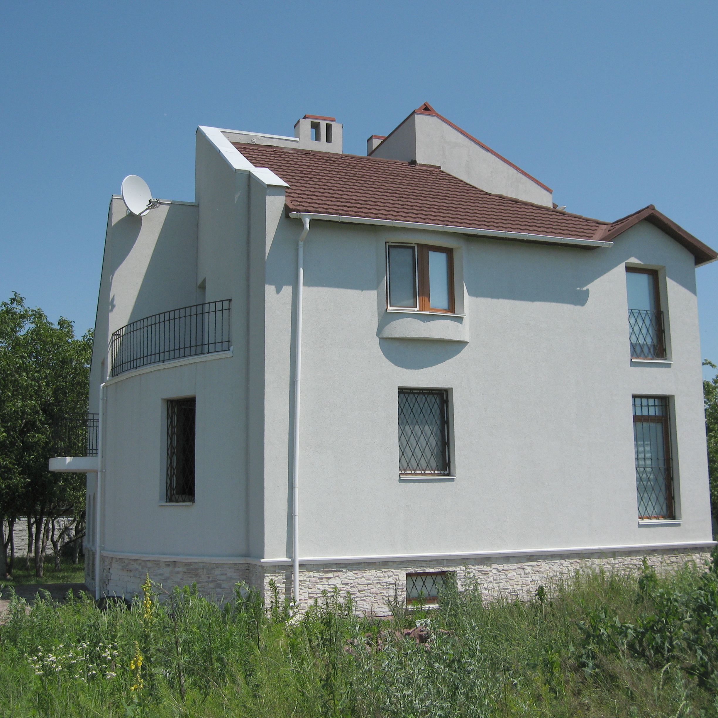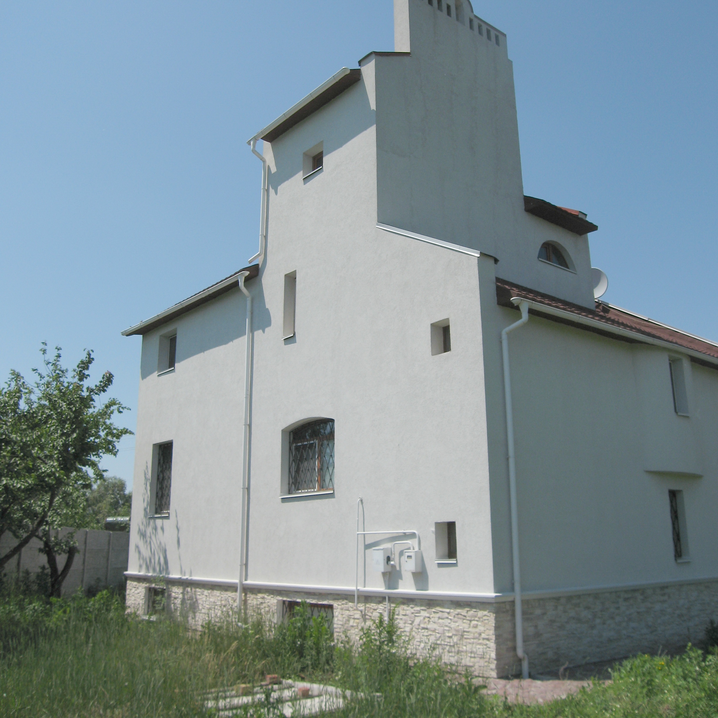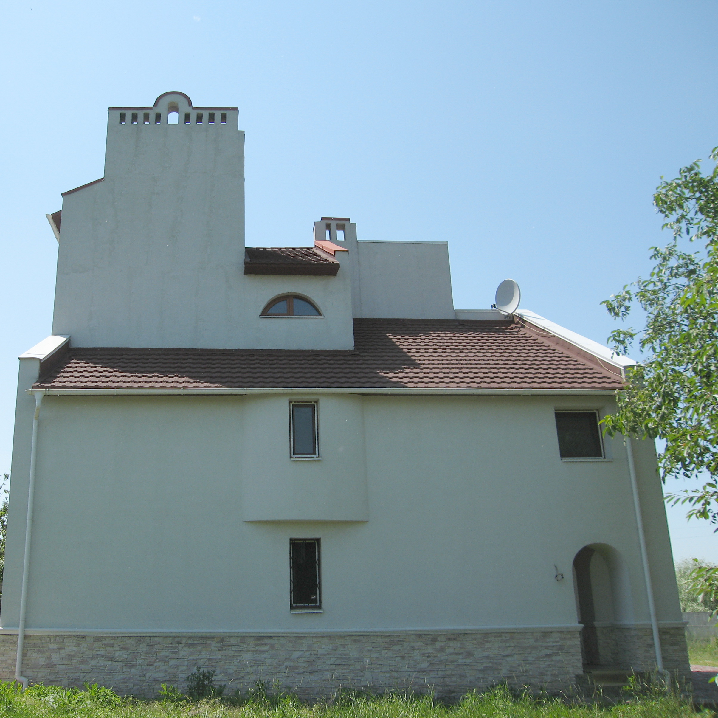Project description
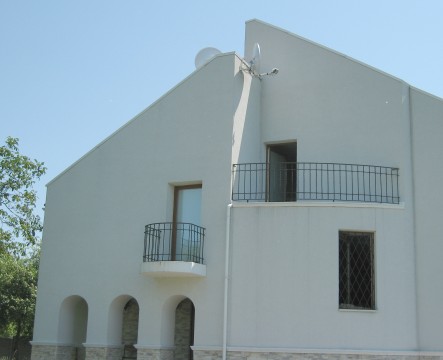
- Floors:2 и цокольный
- Total area:225 м. кв.
- Walls:кирпич с утеплением
- Foundations:сборные железобетонные
- Structural design:несущие стены
- Chief project architect:Владимир Глазков
- Chief Structural Designer:Владислав Милюков
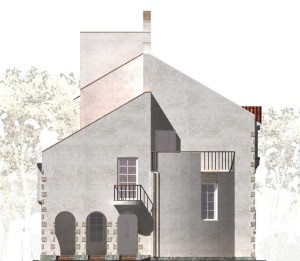 House project style – modern, mixed with elements of Art Nouveau and ethno.
House project style – modern, mixed with elements of Art Nouveau and ethno.
Crimea The Island
I wrote here the “island” because the Crimea over the past two or three thousand years remained an island where never fought each other the many peoples, people of different cultures and religions (almost all known).
Like Jerusalem, Crimea attractive to invaders – but absorbs them as this one and digests without a trace. Also live next to the Ukrainians and Tatars, Greeks and Russians descendants of the Khazars and Hellenes.
A mixture of cultures, peoples and religions. The mixture – it’s not bad.
House Plans
План цокольного этажа.
1 - коридор - 2,6
2 - тех. помещение - 8.9
3 - мастерская - 10,3
4 - подполье
5 - раздевальная - комн. отдыха - 24,6
6 - душевая - 2,0 7 - камера сух. жара - 3,7
8 - санузел - 1,7
План 1 этажа.
1 - крытое крыльцо - 8,1
2 - тамбур - 2,3
3 - холл-прихожая - 7,8
4 - кладовая - 2,2
5 - санузел-постирочн. - 4,7
6 - лестница - коридор - 5,4
7 - гостиная - 28,6
8 - столовая - 15,5
9 - кухня - 8,7
План 2 этажа.
1 - коридор - 3,2
2 - коридор - 4,6
3 - санузел - 4,7
4 - спальня 1 - 20,6
5 - ванная - 8,6
6 - спальня 2 - 16,7
7 - спальня 3 - 20,0
8 - терраса - 5,1
Разрез 1.
