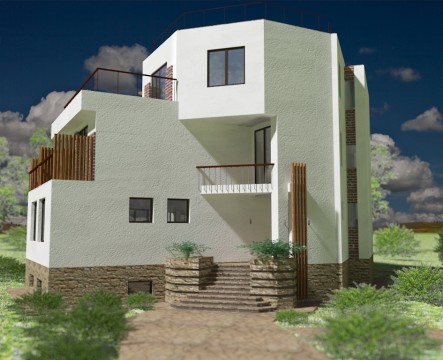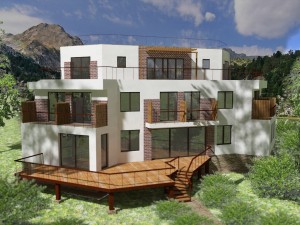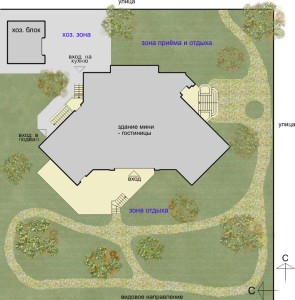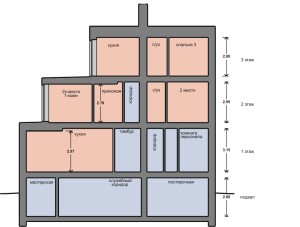Project description

- Floors:3 і цокольний поверх
- Total area:805 кв. м.
- Walls:блоки газобетонні
- Foundations:монолітні залізобетонні
- Structural design:монолітний залізобетонний каркас і несучі стіни
- Chief project architect:Володимир Глазков
 The project is designed for areas with a normal climate and a possible seismic activity up to and including 8 points.
The project is designed for areas with a normal climate and a possible seismic activity up to and including 8 points.
The 10 rooms mini hotel project is designed to maintain the family business: the first and second floors – the hotel, the third – owners apartment, ground – rest area and the service.
Mini-hotel project was implemented for the Altai Highlands, on the river bank. All rooms (with terraces) are oriented in the direction of the courtyard, the river and the mountains across the river.
 On the territory of the site provides a service building with a boiler room and a workshop next – parking lot (see the site general planning).
On the territory of the site provides a service building with a boiler room and a workshop next – parking lot (see the site general planning).
 The building is formed by two staggered facades that allows you to get a terrace on each floor.
The building is formed by two staggered facades that allows you to get a terrace on each floor.
Chemal River
 This small river flows into the primeval beauty of the field in the Altai Highlands, where the severity and piercing brightness rocky landscape gives way to soft woods colors, plains alternating with mountain. The local population, Altai – hunters and fishers – inhabit these mountain spirits, many of which are sometimes harmful to people, sometimes – kind.
This small river flows into the primeval beauty of the field in the Altai Highlands, where the severity and piercing brightness rocky landscape gives way to soft woods colors, plains alternating with mountain. The local population, Altai – hunters and fishers – inhabit these mountain spirits, many of which are sometimes harmful to people, sometimes – kind.
And today in the quaint beauty of these mountains, valleys and rivers can hear the whisper of forgotten ancestors Altai, and hardly could be seen almost erased the traces of the departed tribes. Trail travelers, photographers and anglers from near and distant cities diverge on the untouched landscape, farther and deeper into the mountains become delirious, making his way along the channels of streams, leading eventually to the fire fireplace hotel, quiet and cosiness.
House Plans
План цокольного этажа Планировка цокольного этажа разделена на две функциональных зоны: зона фитнесса и отдыха, и служебную (кухню, кладовые, технические). Входы для этих зон раздельные - для гостей мини-гостиницы и для персонала.
Планировка цокольного этажа разделена на две функциональных зоны: зона фитнесса и отдыха, и служебную (кухню, кладовые, технические). Входы для этих зон раздельные - для гостей мини-гостиницы и для персонала.
 План 1 этажа На первом этаже - три зоны: вестибюльная с кафе и террасой, жилая и служебная. Все помещения этажа ориентированы на видовые направления, окна служебных - во двор.
План 1 этажа На первом этаже - три зоны: вестибюльная с кафе и террасой, жилая и служебная. Все помещения этажа ориентированы на видовые направления, окна служебных - во двор.
План 2 этажа
 Второй этаж почти полностью занят номерами, и почти все их окна смотрят на реку и горы.
Второй этаж почти полностью занят номерами, и почти все их окна смотрят на реку и горы.
План 3 этажа
 Здесь размещена квартира хозяев и просторная терраса.
Здесь размещена квартира хозяев и просторная терраса.



