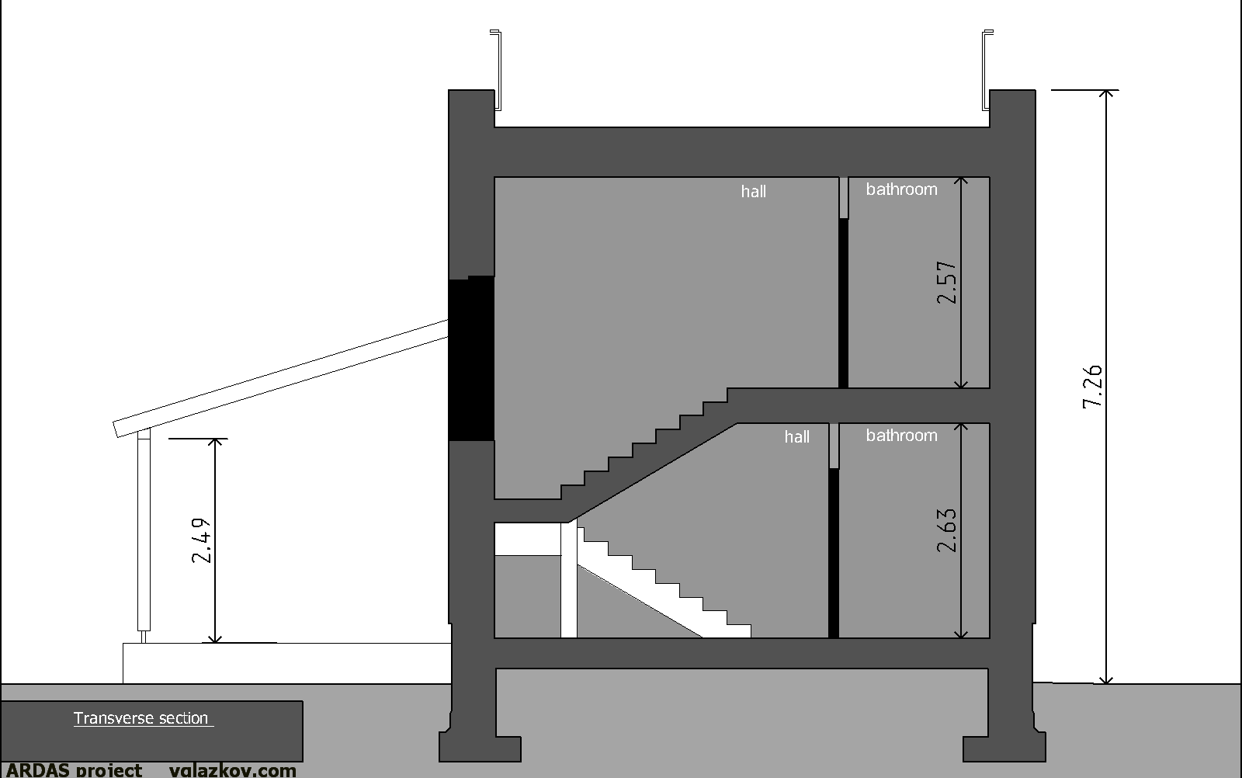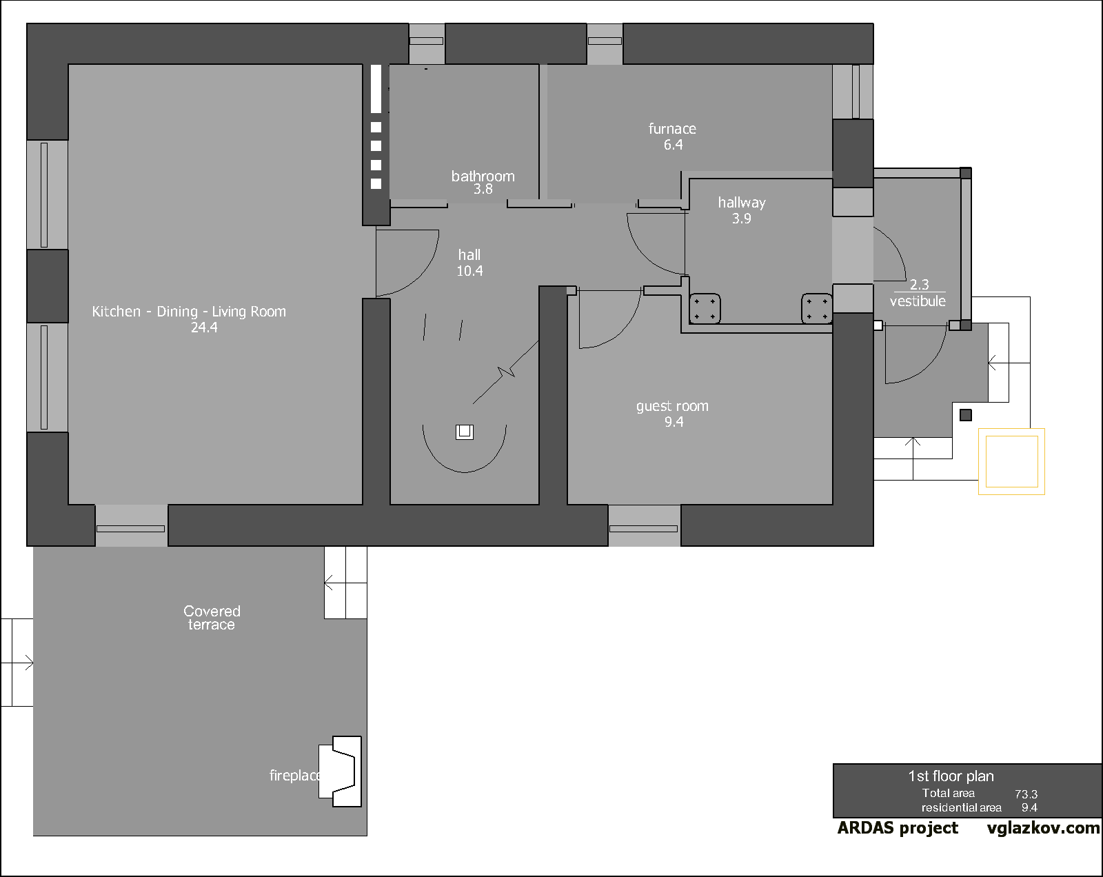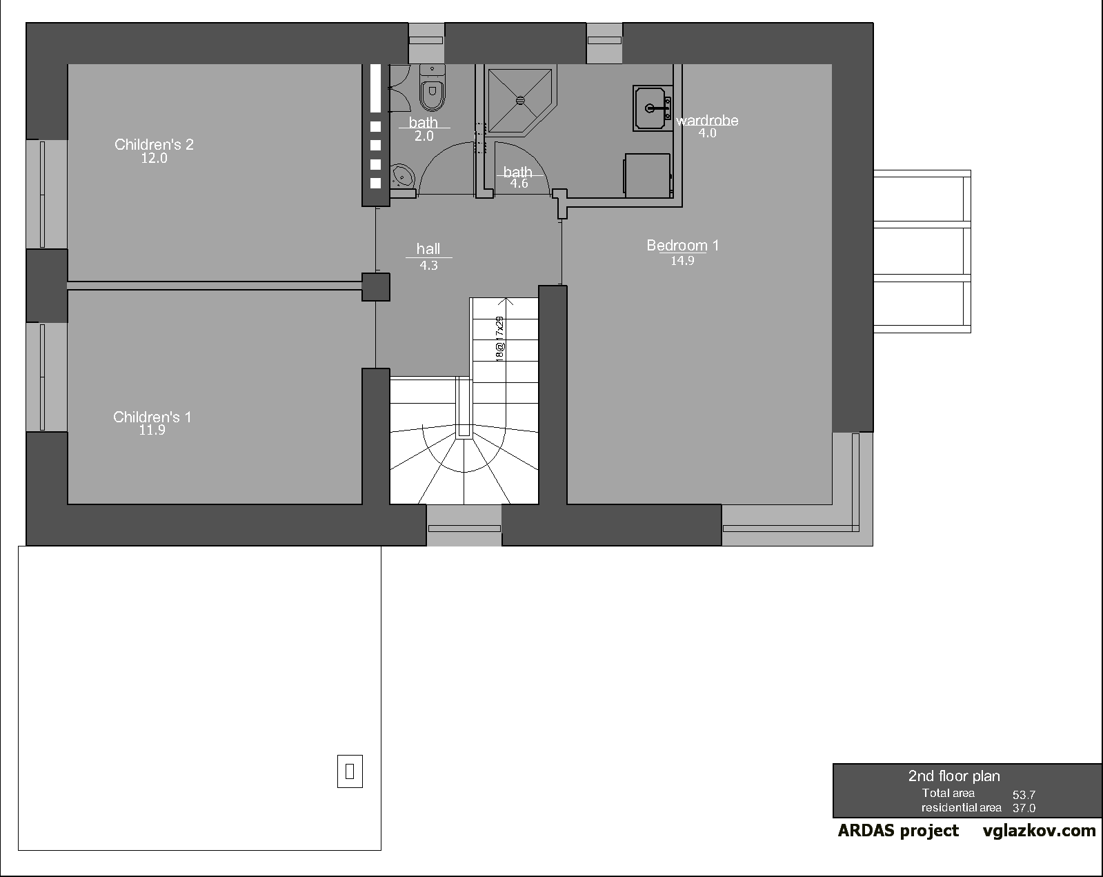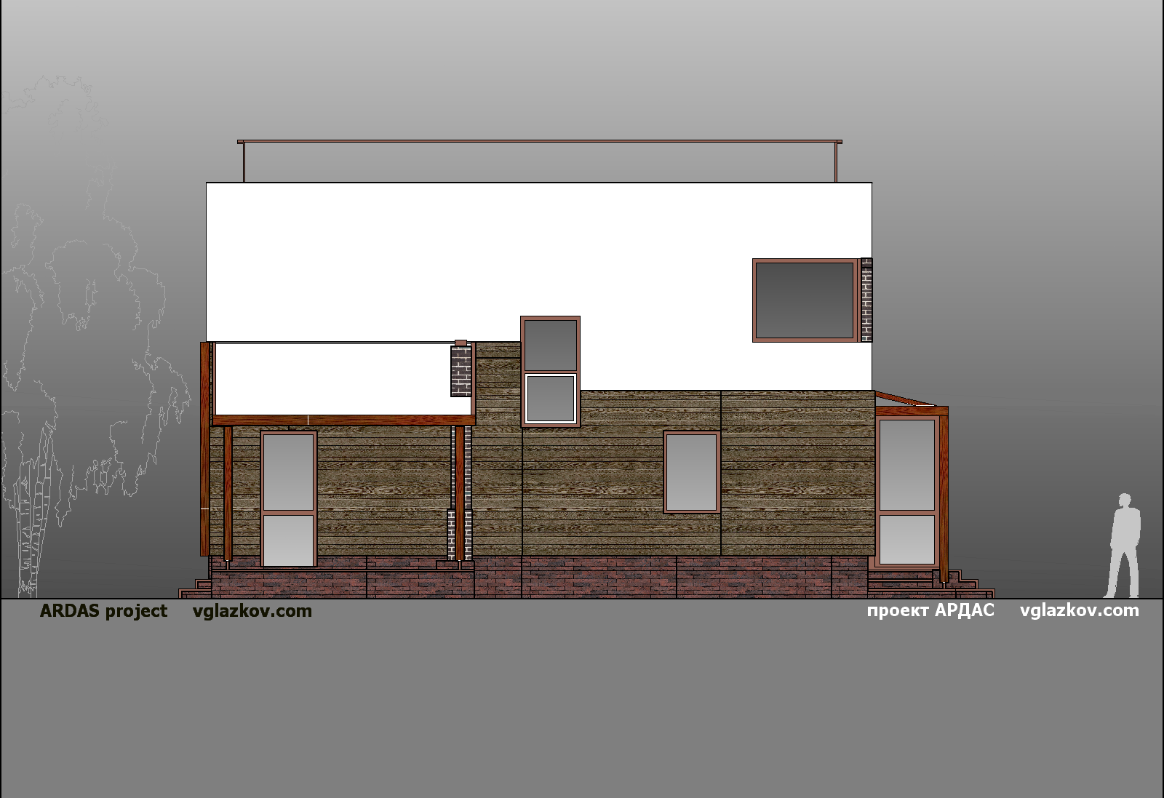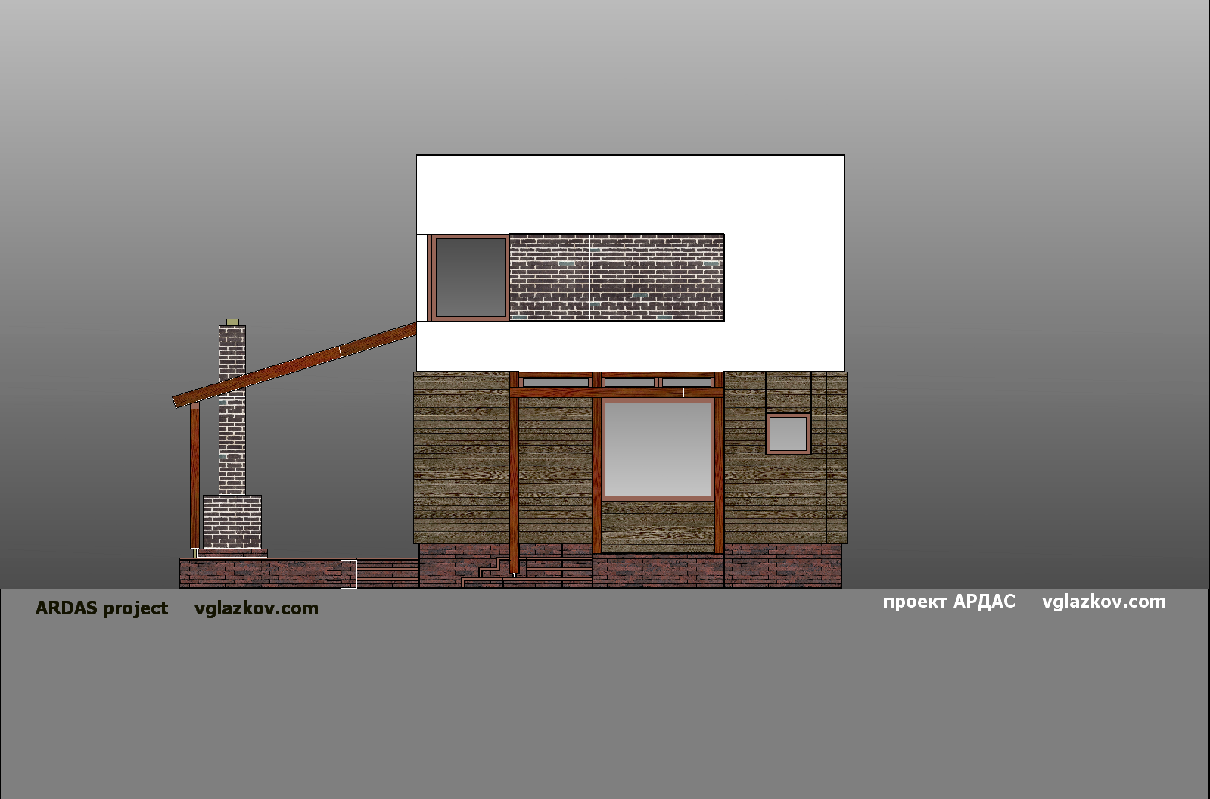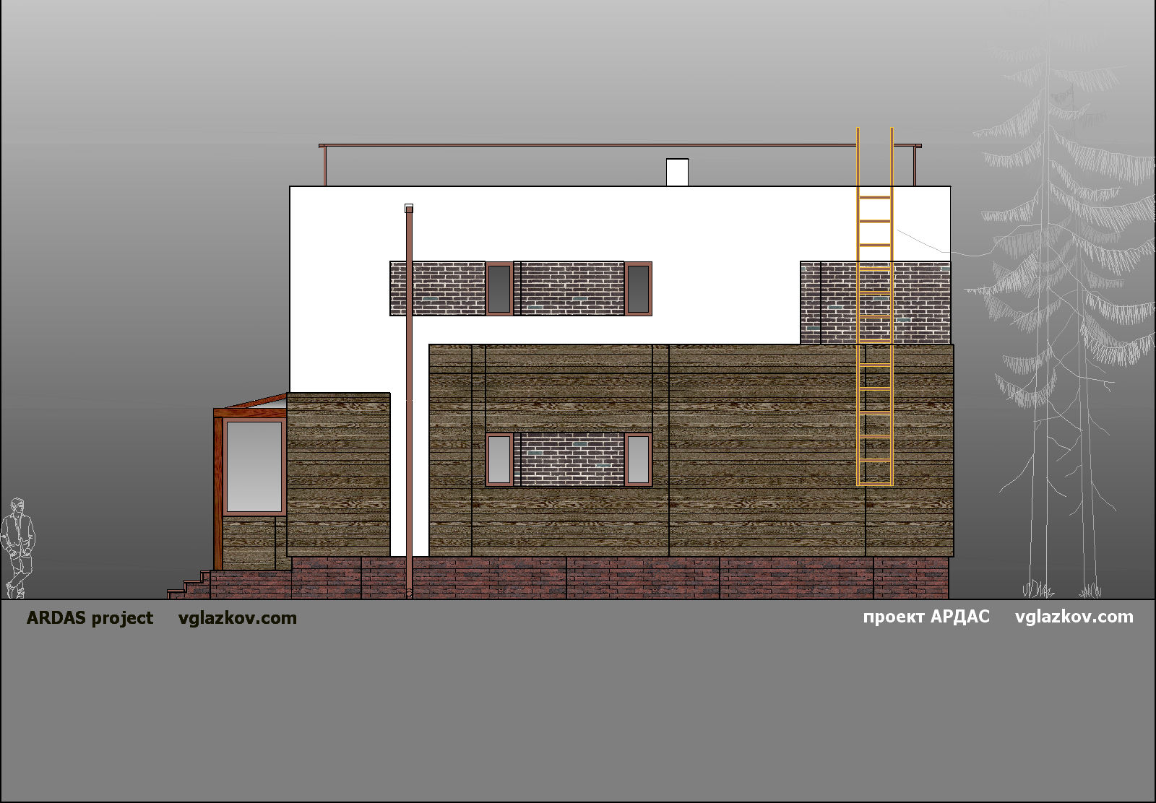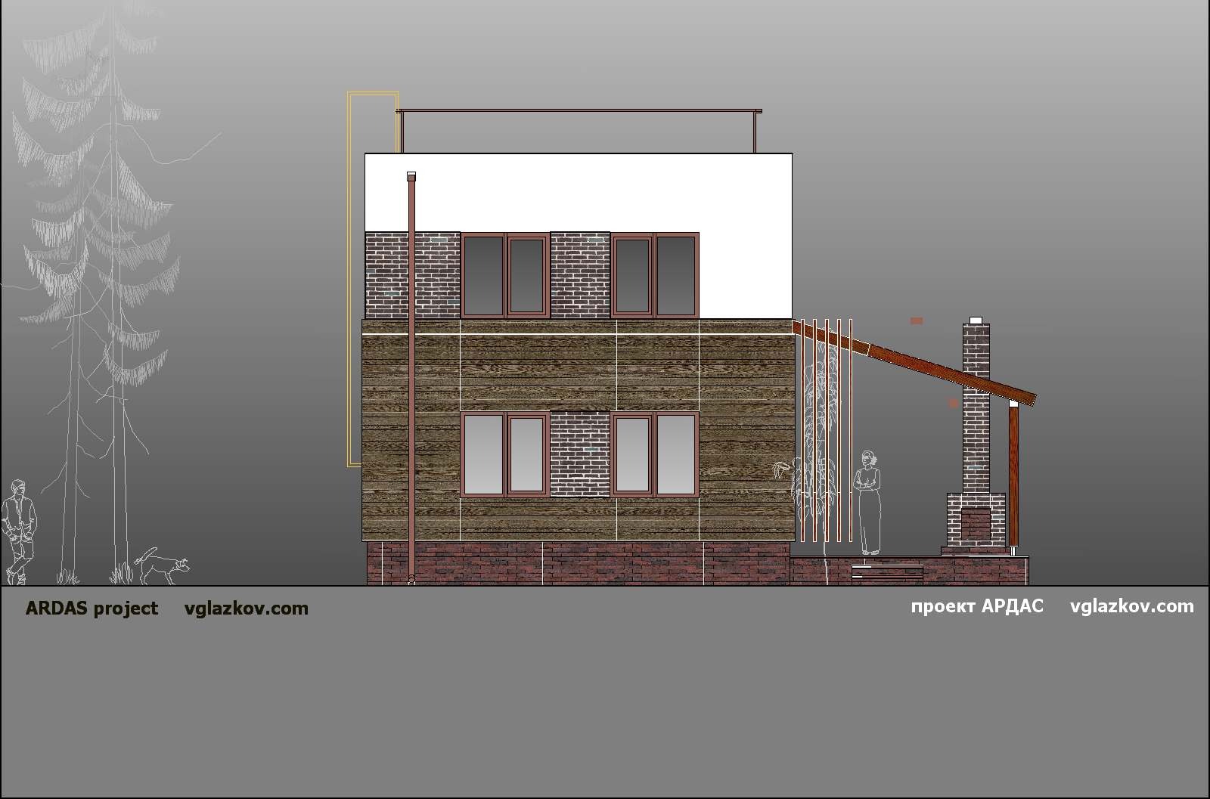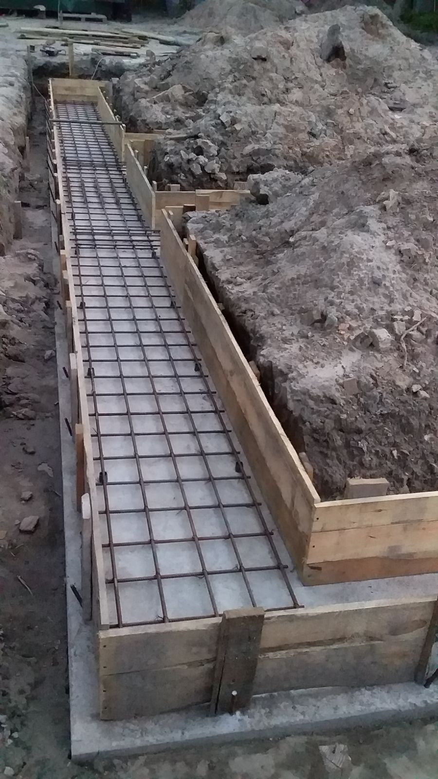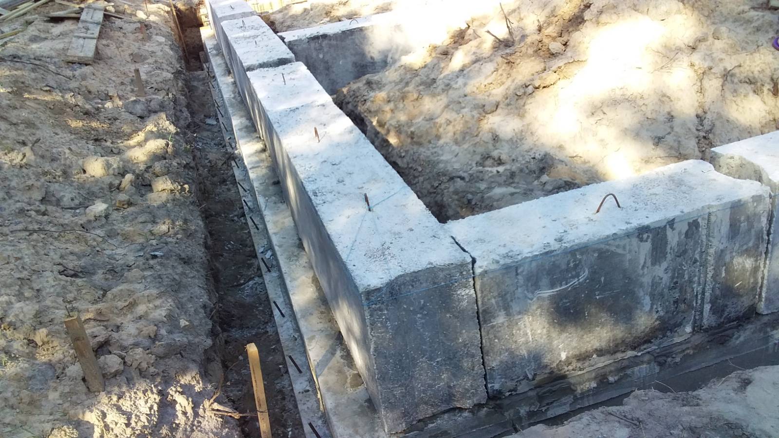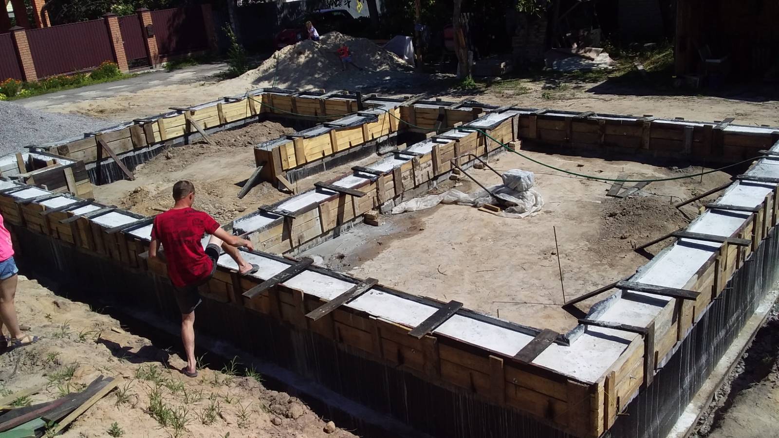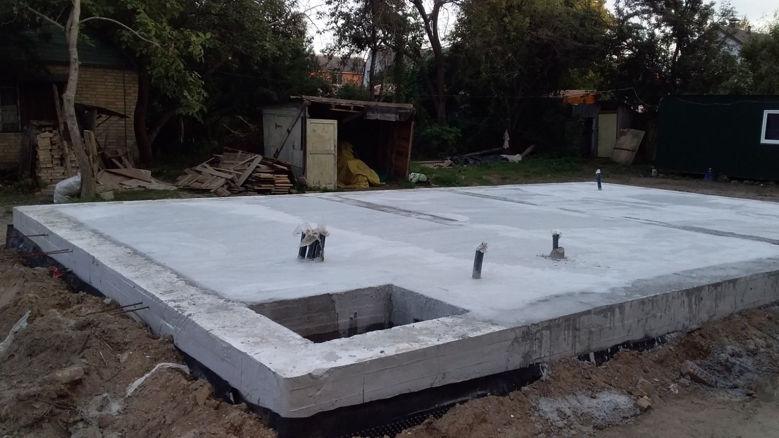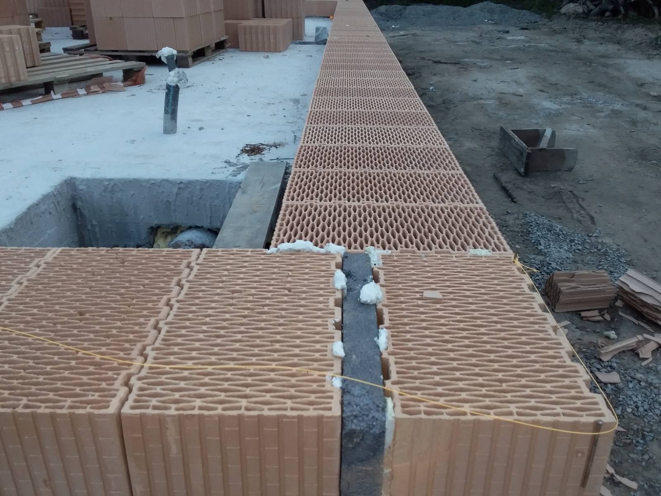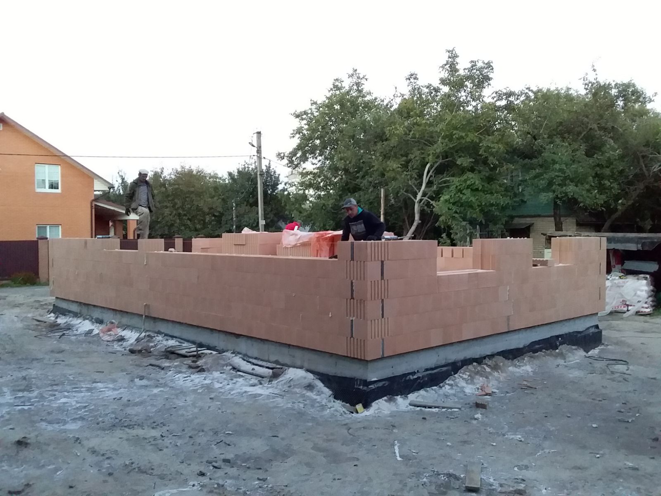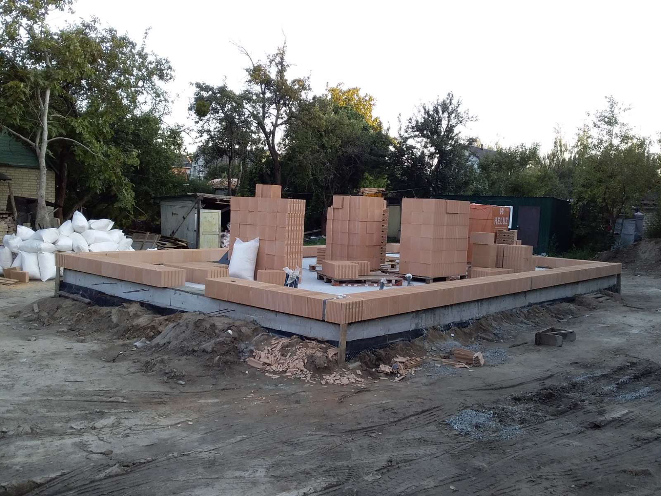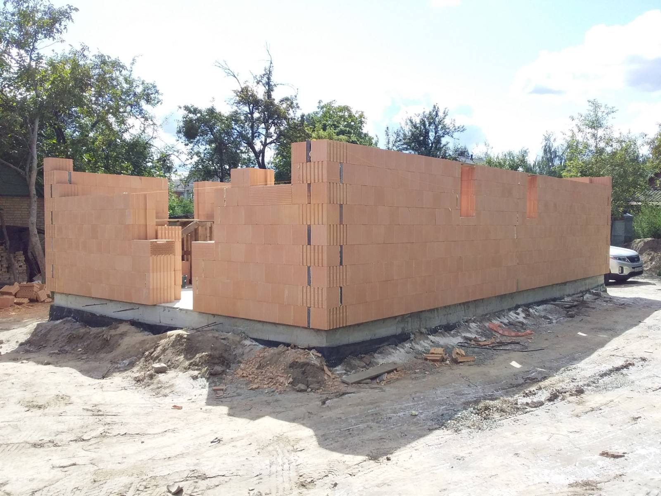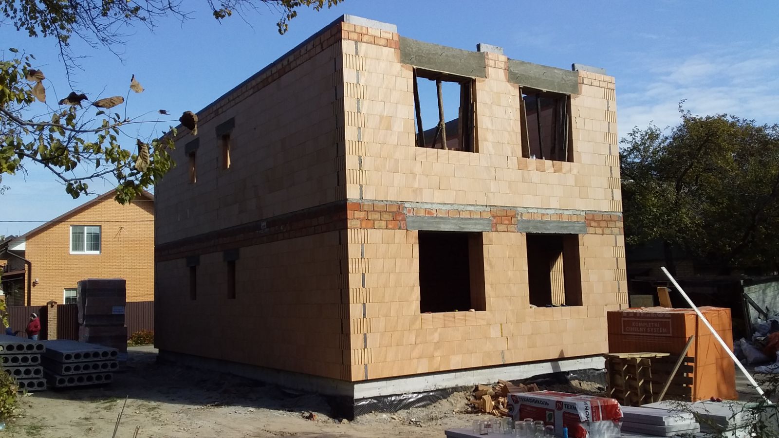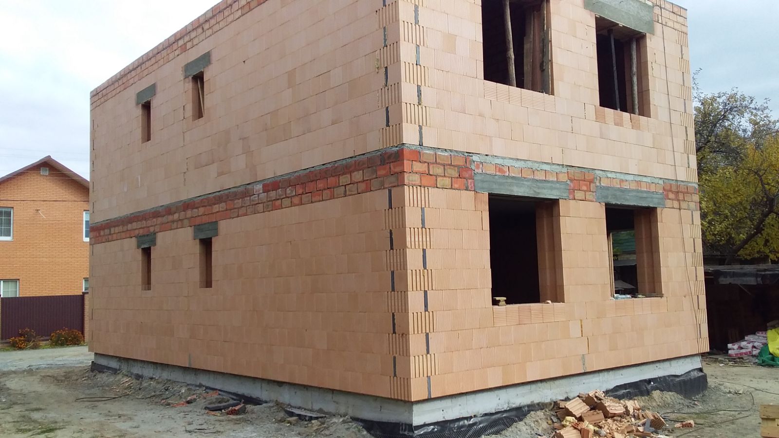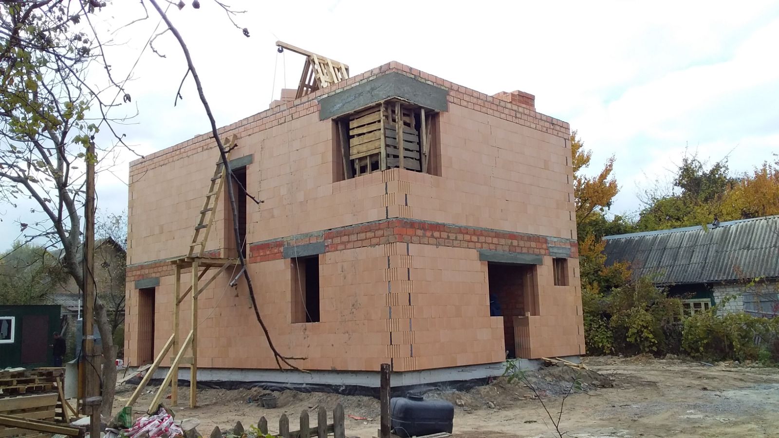Project description
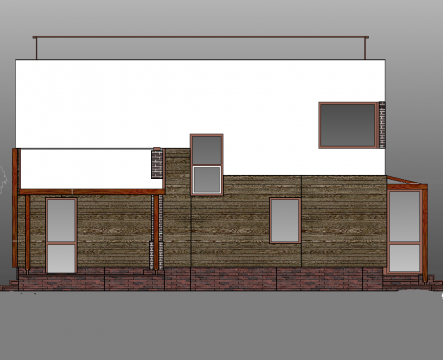
- Floors:2
- Total area:127 sq. m.
- Walls:porous ceramic blocks with external insulation
- Foundations:precast reinforced concrete
- Structural design:load-bearing walls
- Chief project architect:Volodymyr Glazkov
- Chief Structural Designer:Volodymyr Sokolov
The project was made in 2021 for the conditions of the Kyiv region.
The construction site is located in the development of a small town, the terrain of the site is flat, with favorable soil geology conditions. The foundations are accordingly adopted as strip foundations, prefabricated with a monolithic bottom part and a monolithic belt on top. The walls of the house simultaneously perform both a load-bearing and heat-saving role; they are made of domestically produced porous ceramic blocks with insulation with aerated concrete panels on the outside.
The compact building has a simple rectangular shape, its total area is 127 square meters, including a covered terrace adjacent to the south. An extremely economical layout without corridors and useless spaces is at the same time convenient in everyday life, the interiors of the house are spacious and bright.
The engineering equipment of the house is designed to consume as little resources as possible. Heating – from a heat pump; ventilation – natural, with fans on the second floor; hot water supply – from solar collectors on the roof.
On the ground floor there is a loft space, including a living room, dining room and kitchen. Also on the floor is a guest room/office, hall, hallway, bathroom and furnace room. Adjacent to the loft to the south is a terrace covered with a sloping roof and equipped with an outdoor fireplace. On the street side, the house is adjacent to a glazed veranda with a glass roof, which serves as a vestibule.
The second floor is a residential, purely private space for the family, three bedrooms with two bathrooms, the parent’s bedroom has a dressing room and is decorated with a corner panoramic window.
The facades of the house have simple rectangular shapes and are decorated with three types of finishing – white plaster, light brown thermowood and brick-like clinker tiles.
Ardas is a river that originates in the Rhodope Mountains of Bulgaria and flows through Greece and Turkey.
