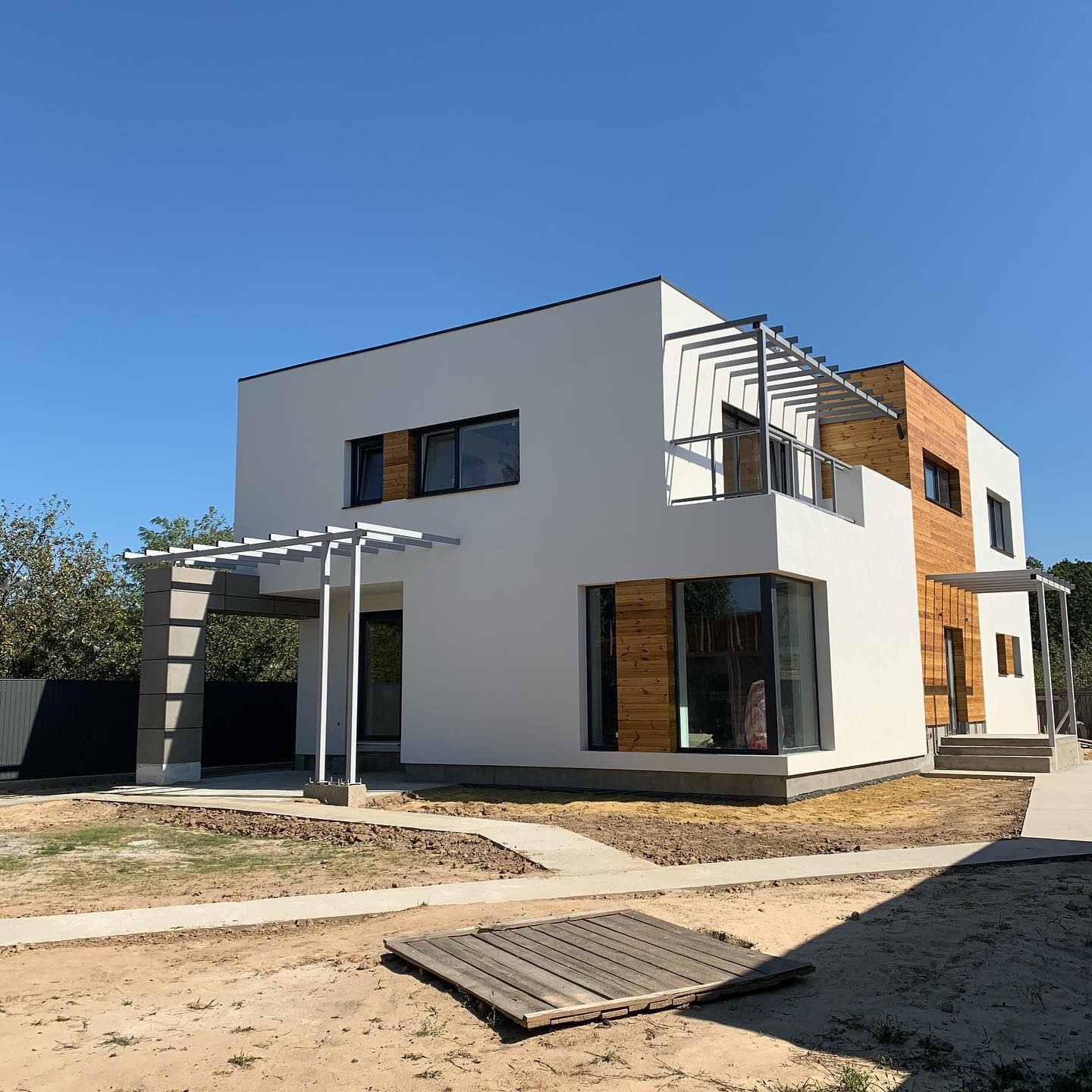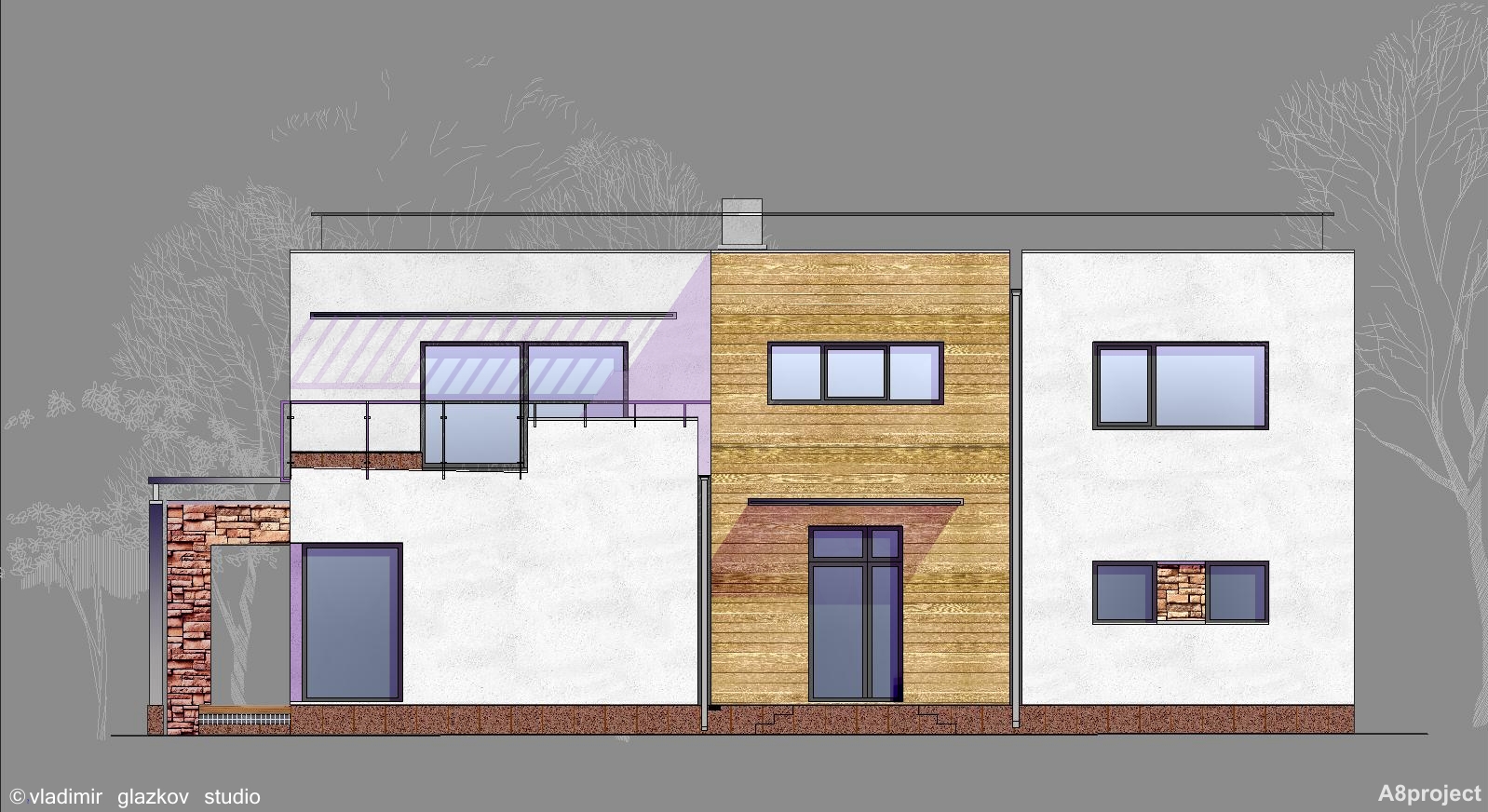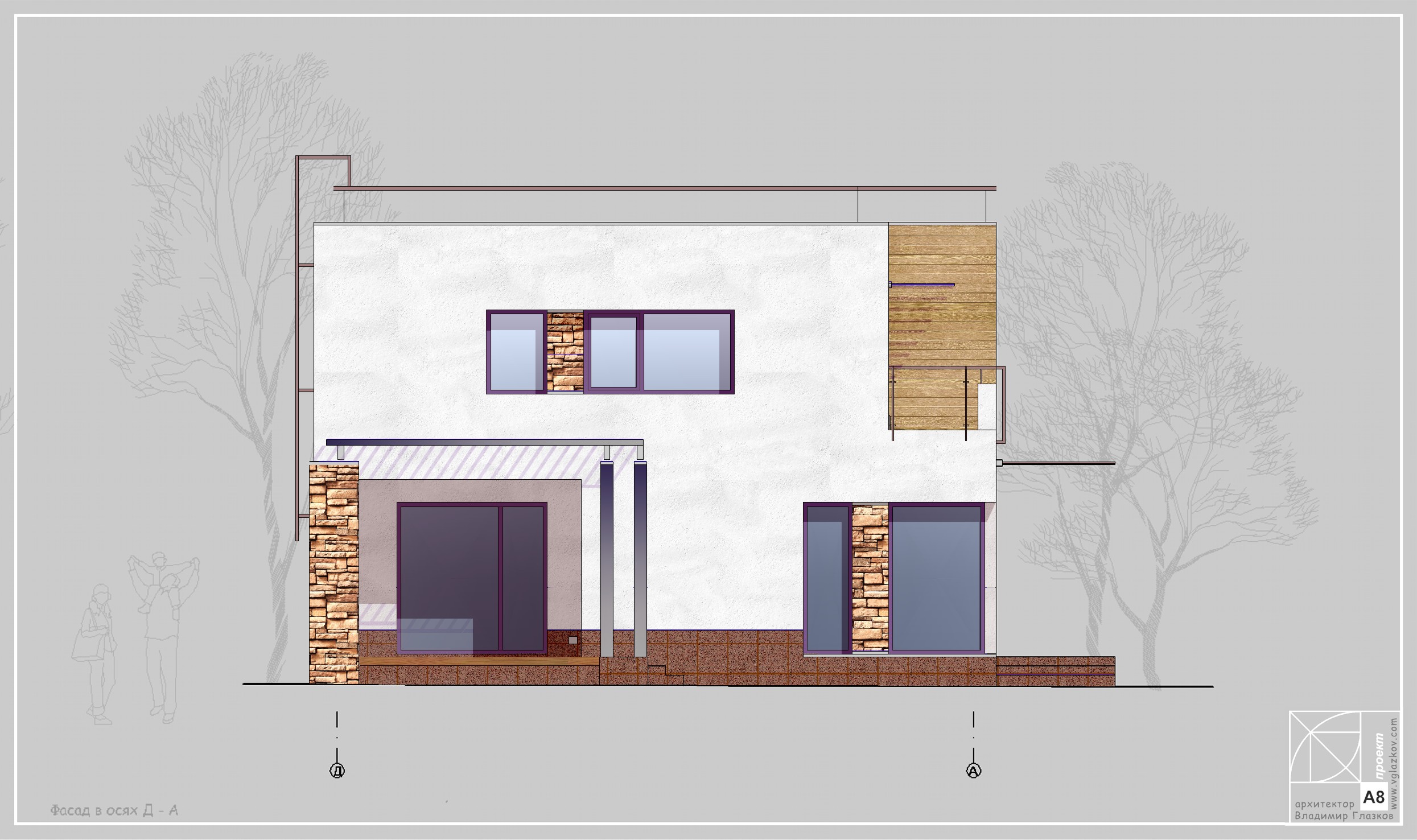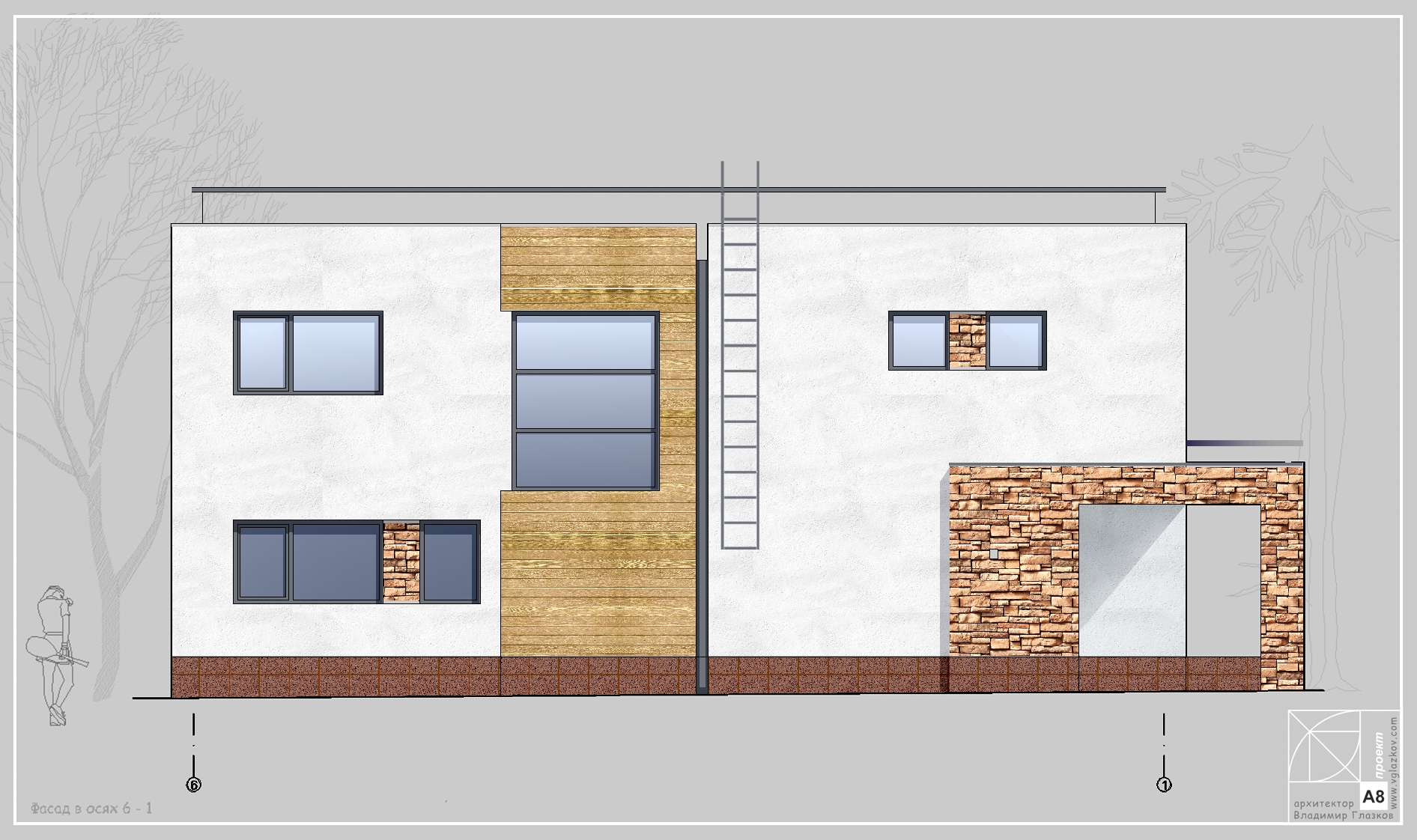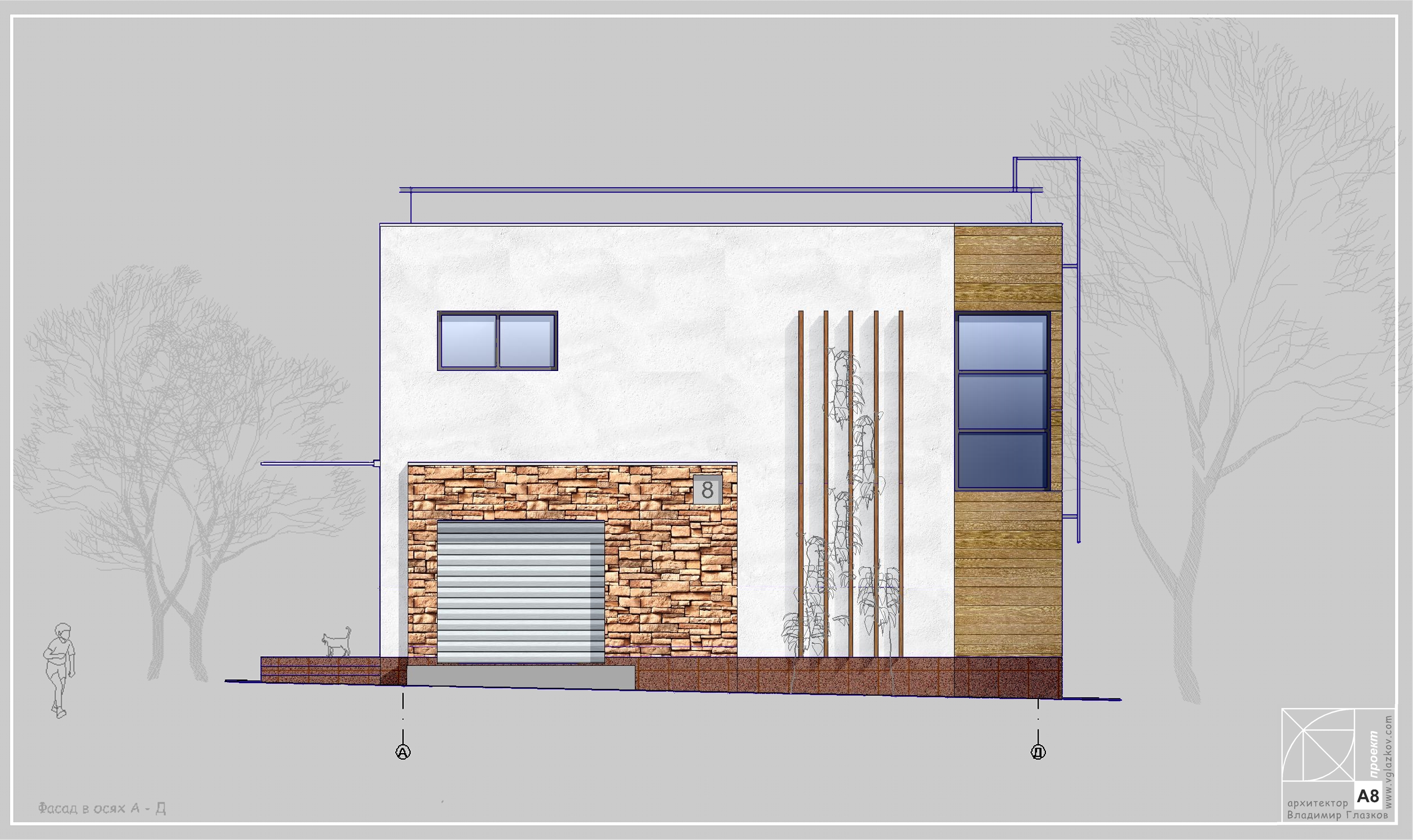Project description
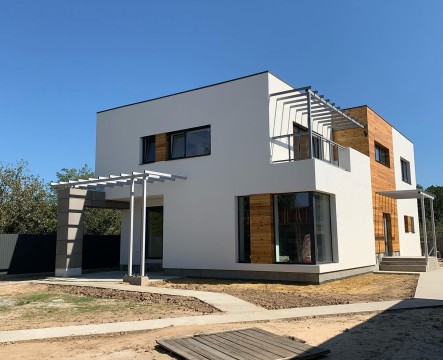
- Floors:2 and basement fl.
- Total area:400 sq. m.
- Walls:brickwork with external insulation
- Foundations:prefabricated concrete
- Structural design:load-bearing walls
- Chief project architect:Volodymyr Glazkov
- Chief Structural Designer:Olexander Drobakha
The project was made in 2018 for the conditions of the Kiev region. The compact house occupies on the site a building spot measuring 11.5 by 19.3 meters, leaving the possibility of travel from one side of the house (longitudinal) and laying underground engineering networks on the other. At the same time the house is quite capacious, its total area is 400 square meters..
Engineering equipment at home is thought out so that you can consume resources as little as possible. Heating – from a thermal geothermal pump; ventilation – forced, with recovery of residual heat; Hot water supply – from solar collectors on the roof. Also in the house there are centralized dust removal, a water treatment system and a solid fuel heating boiler (to secure in case of a power outage)
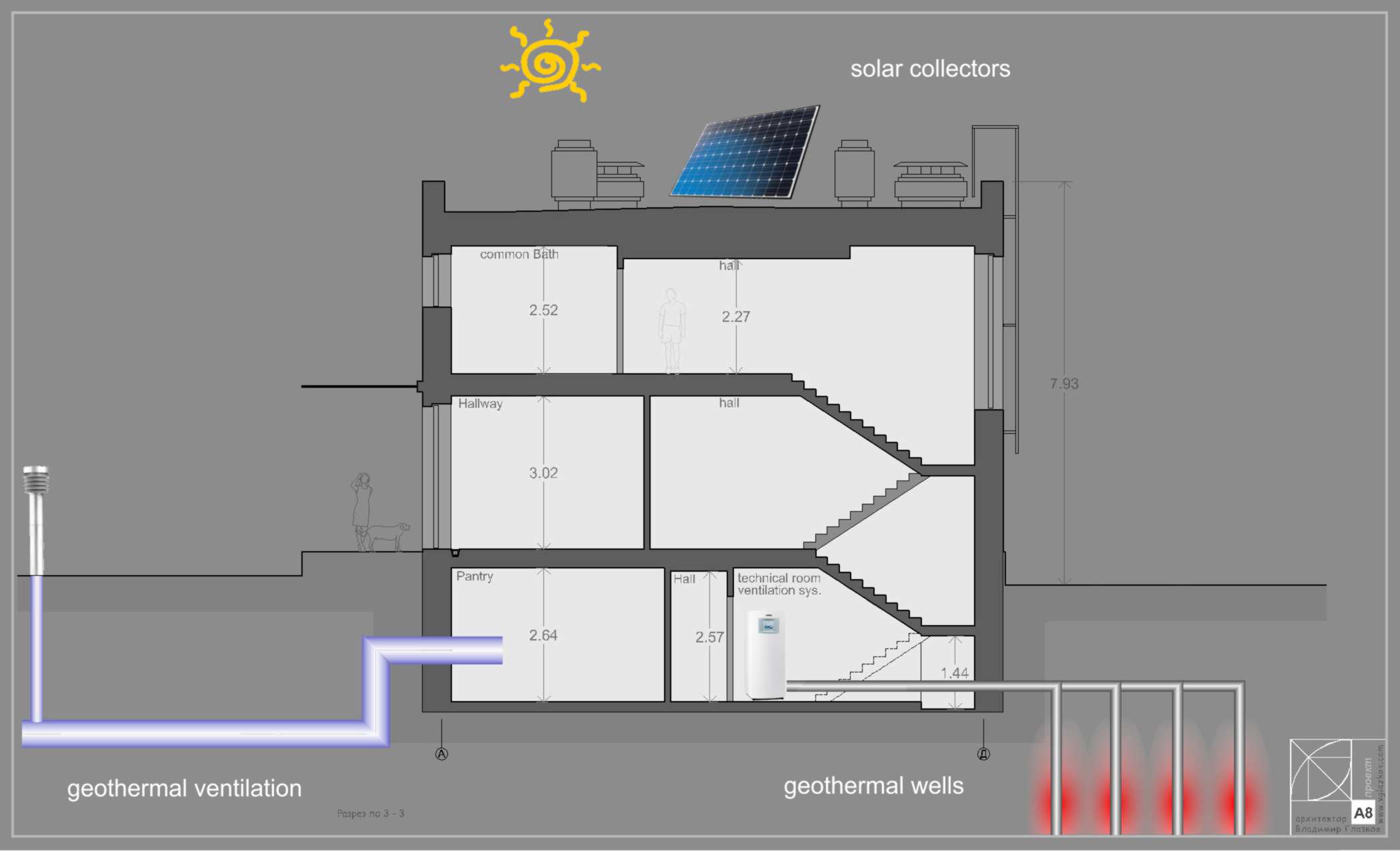 Walls materials – ceramic brick, which is insulated from the outside and covered with plaster, facade system and ceramic tiles on the base. The composition of the walls and the flat roof covering can significantly reduce heat losses.
Walls materials – ceramic brick, which is insulated from the outside and covered with plaster, facade system and ceramic tiles on the base. The composition of the walls and the flat roof covering can significantly reduce heat losses.
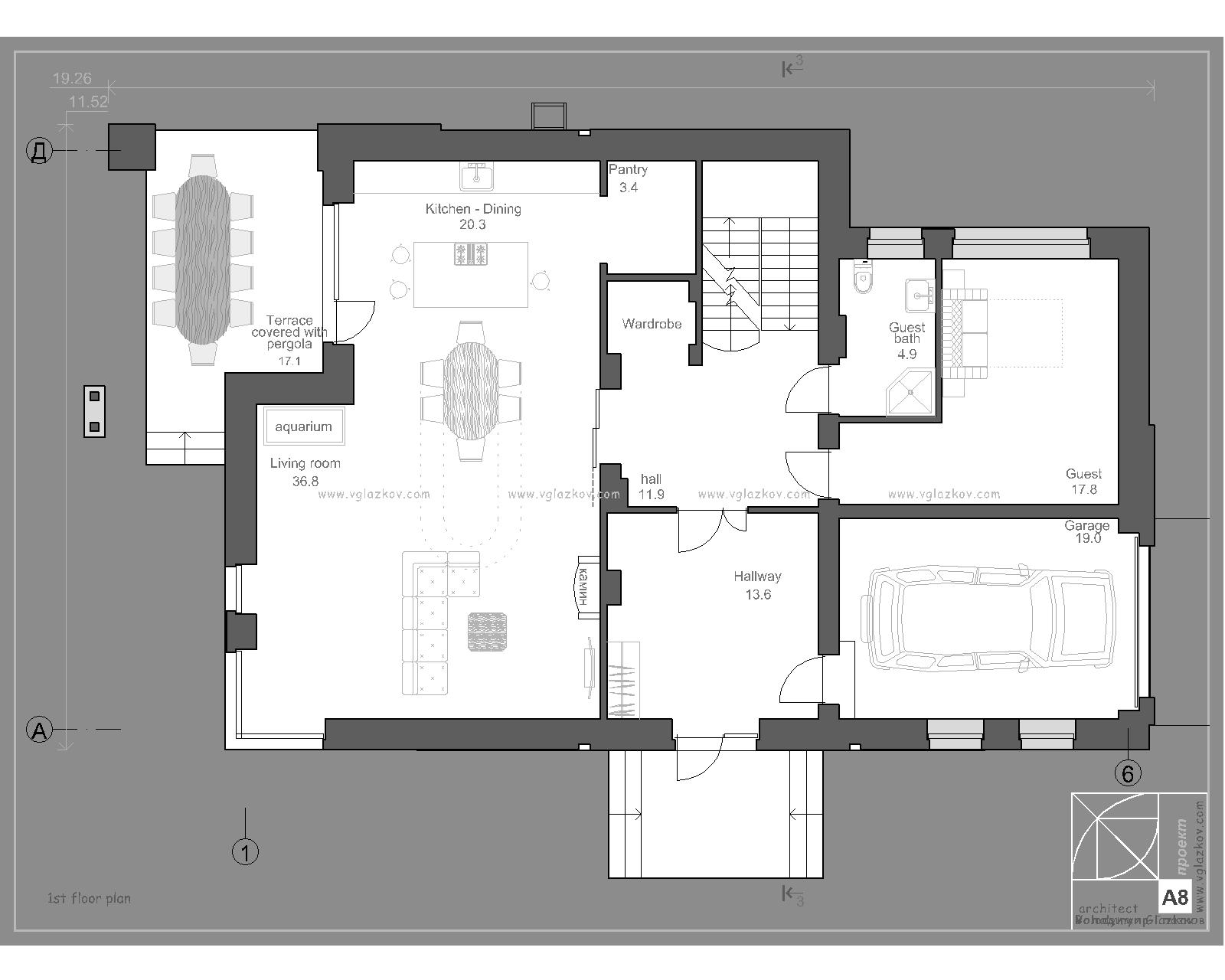
On the ground floor there is a loft space, which includes a living room, a dining room and a kitchen. There is also a guest room-study, a hall with a dressing room, an entrance hall, a bathroom and a garage. The adjacent terrace is covered with a ledge of the second floor and a pergola.
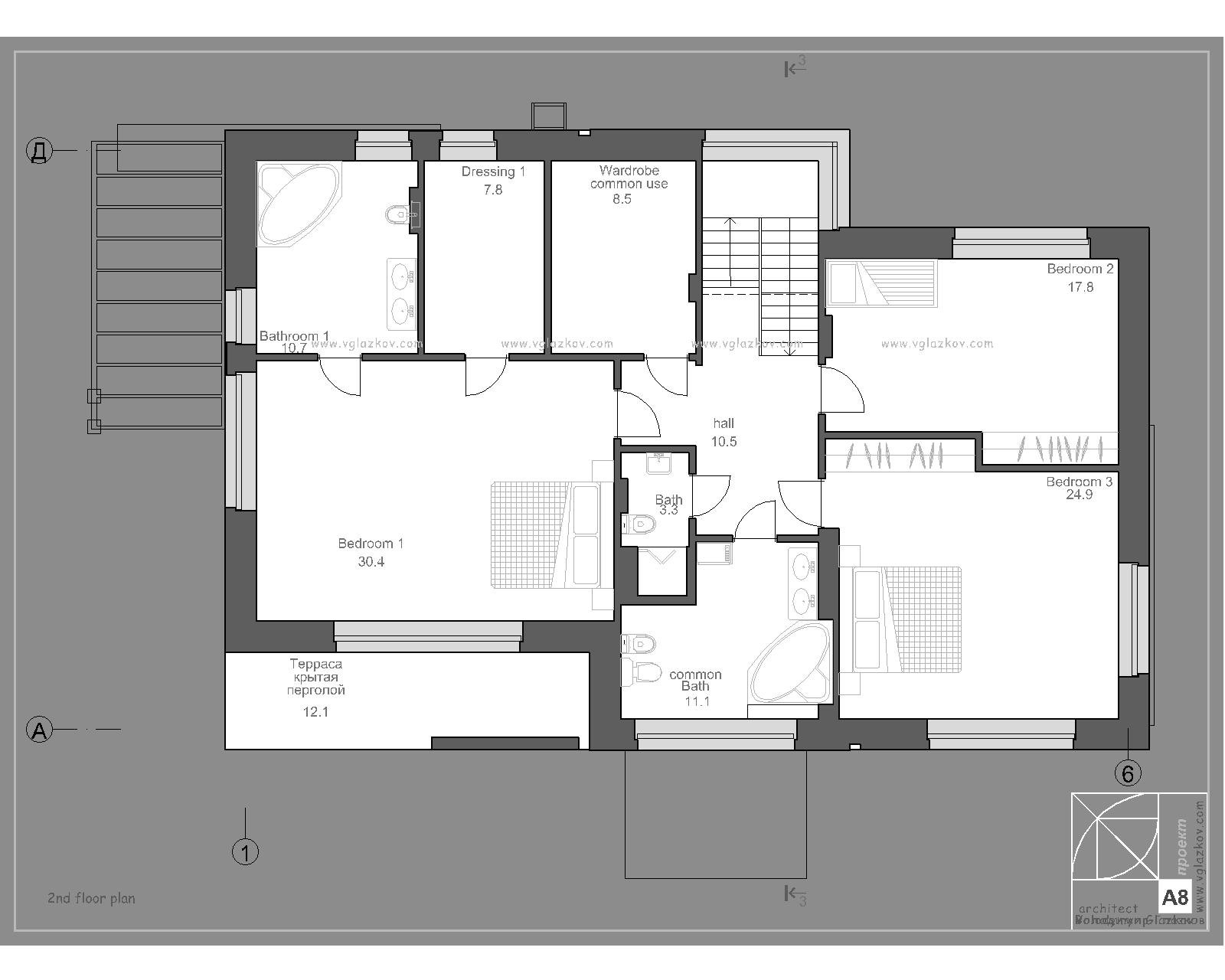
The second floor is the family living space, consisting of three bedrooms, with dressing rooms and bathrooms.
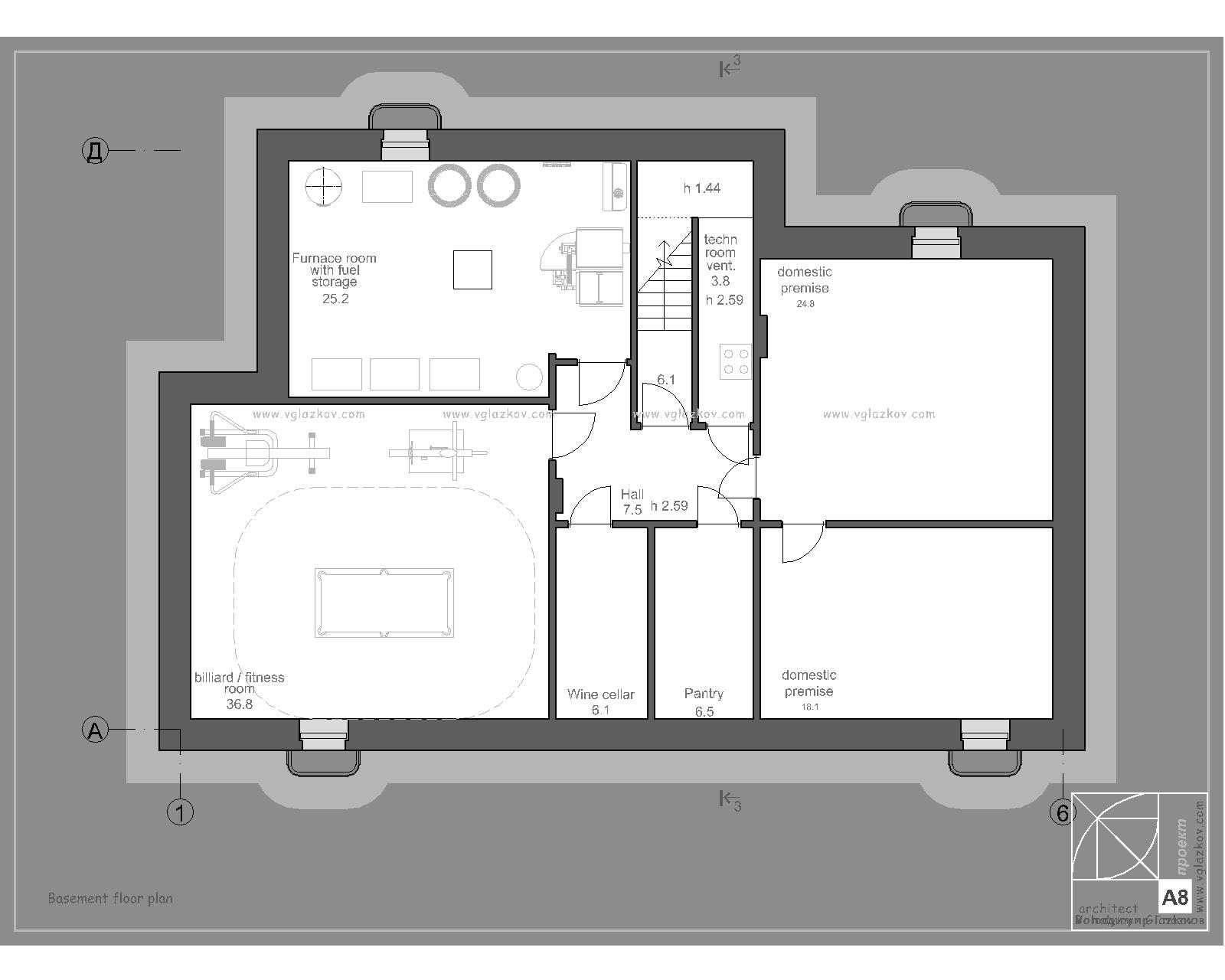
In the basement of the house there are service and fitness rooms, illuminated by windows in light pits.
The house elevations are formed by three types of finishings – white plaster, light brown thermowood and facade system with wild stone masonry imitaton panels.
All our houses with flat roofing projects >>>
Project implementation
2018, август - фундаменты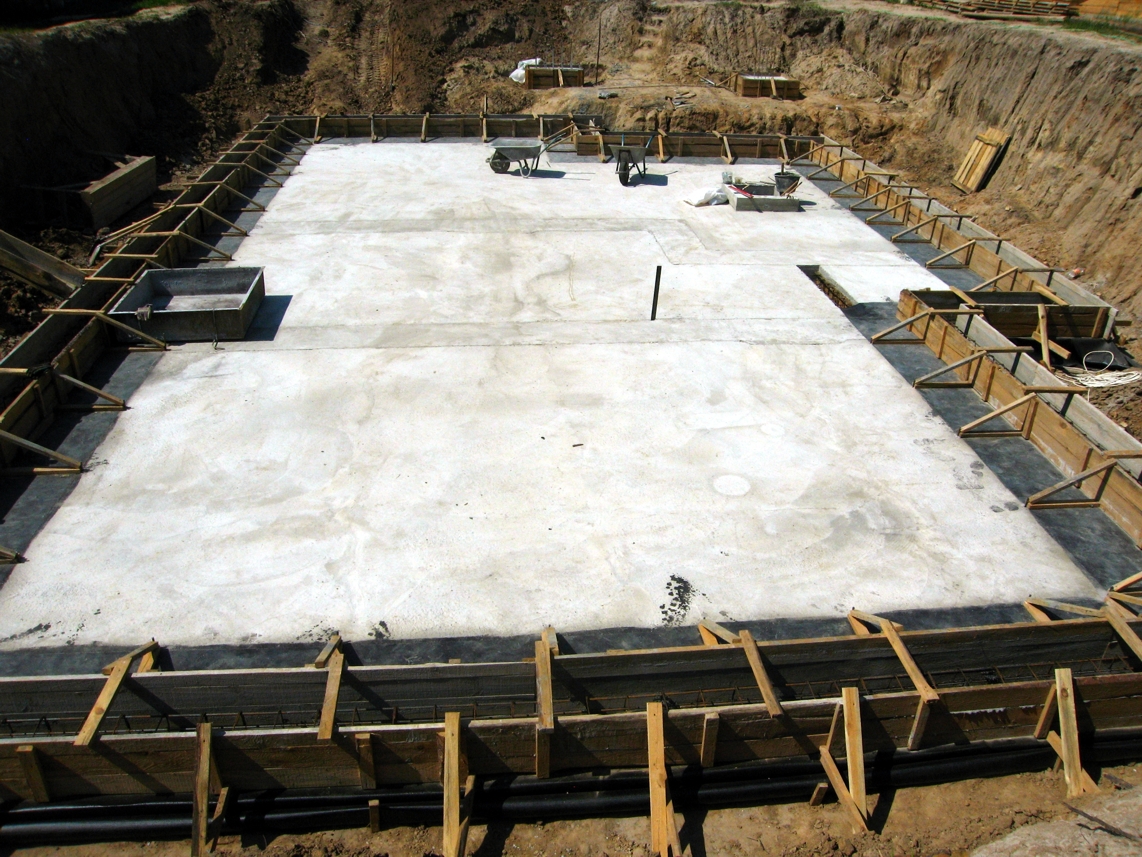
2018, август - стены подвала
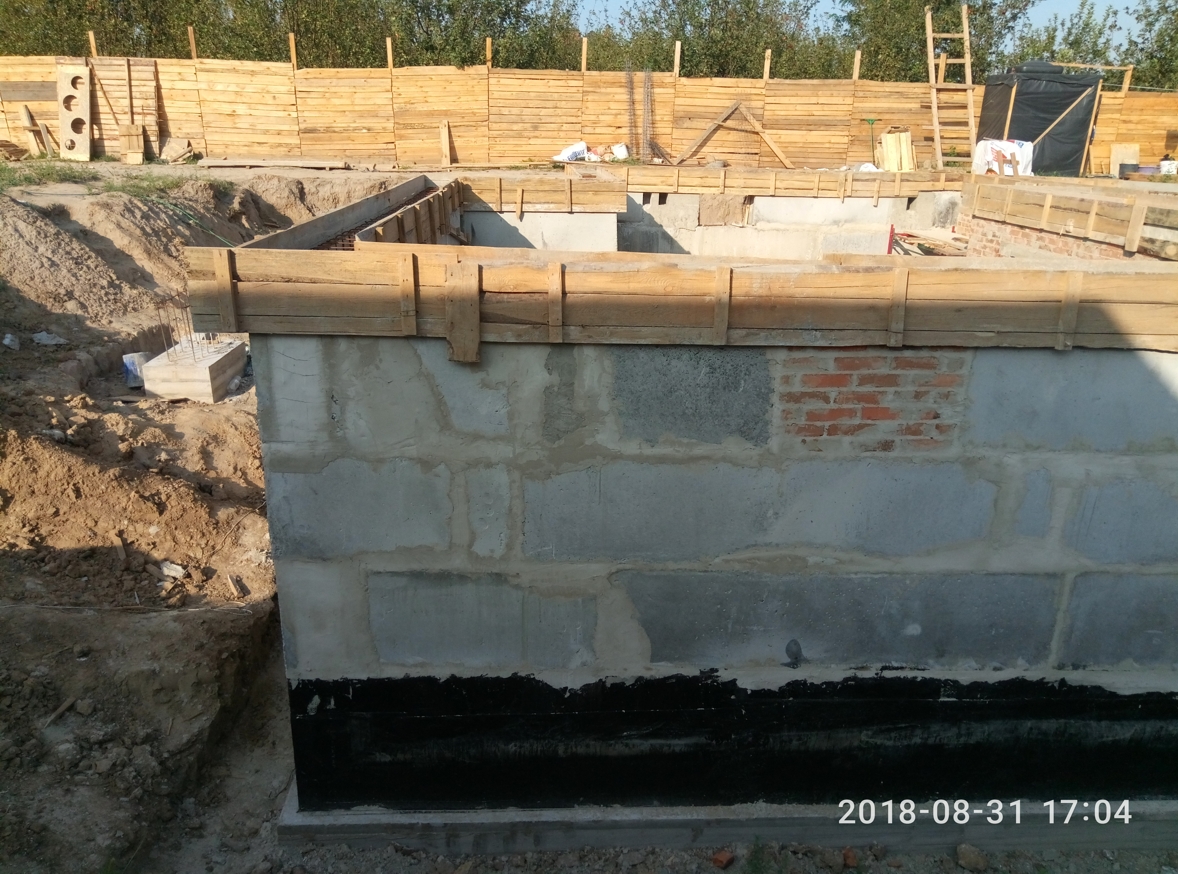
2018, сентябрь, монолитный пояс, сложный по форме и содержанию - множество отверстий, проемов, гильз для инженерных коммуникаций, вертикальных и горизонтальных)
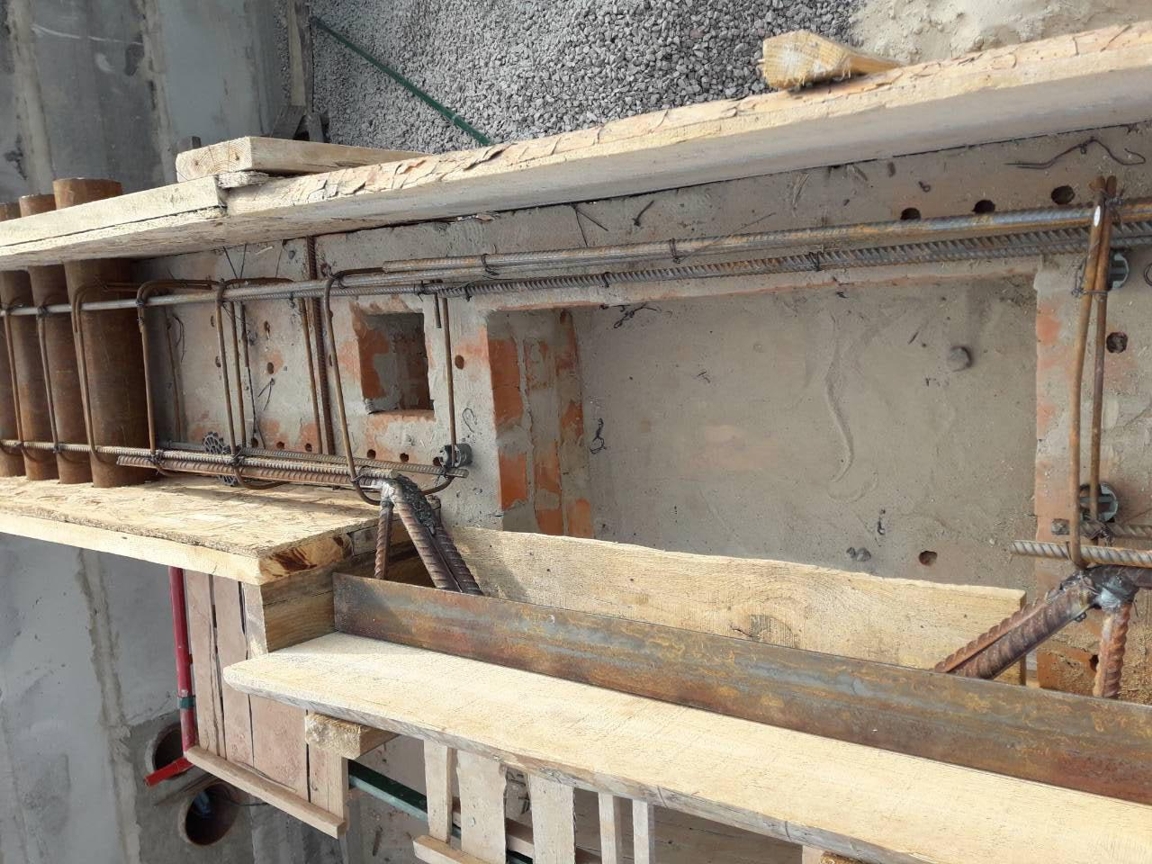
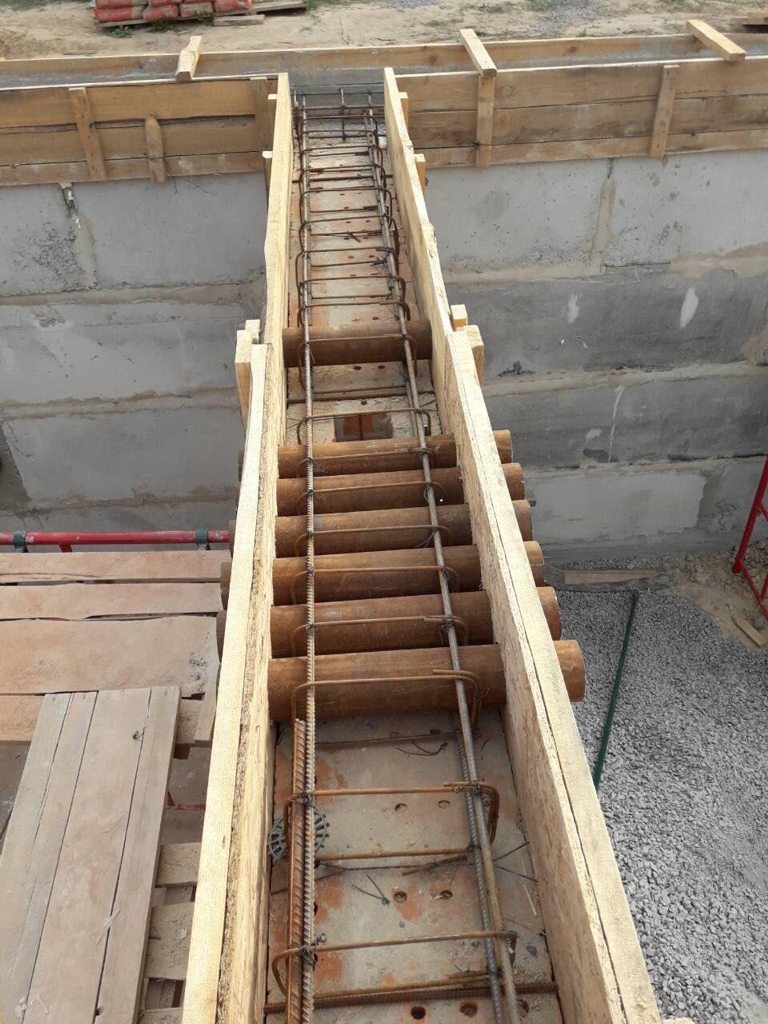
2018, сентябрь, перекрытие над подвалом
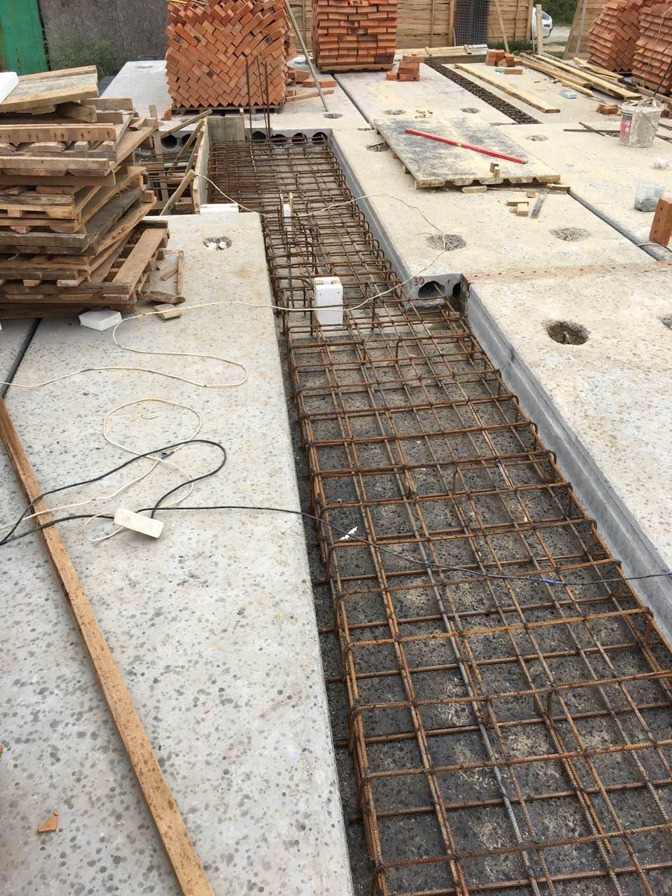
2018, ноябрь, стены и перекрытия 1 этажа
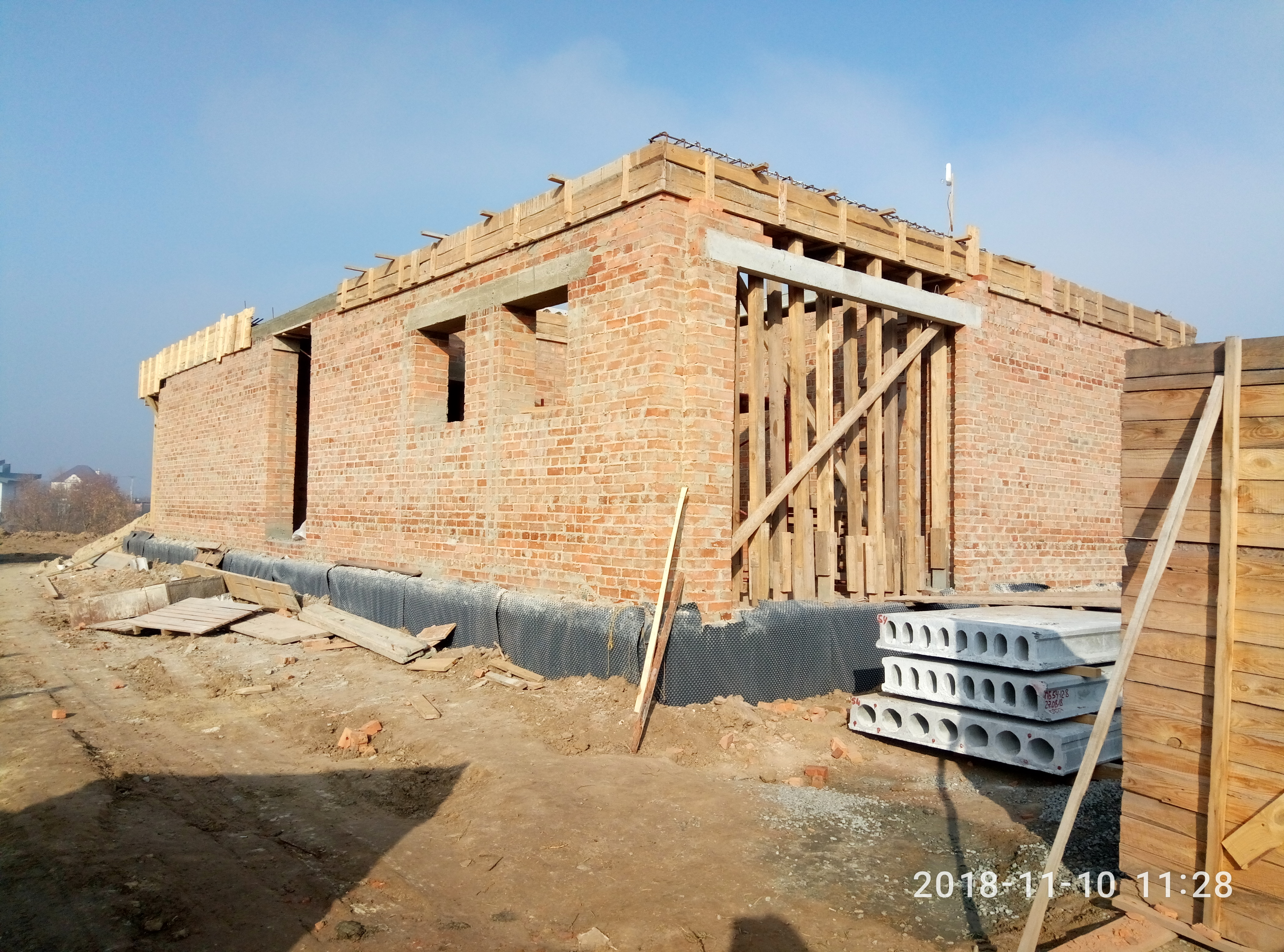
2018, декабрь, стены и перекрытия 2 этажа
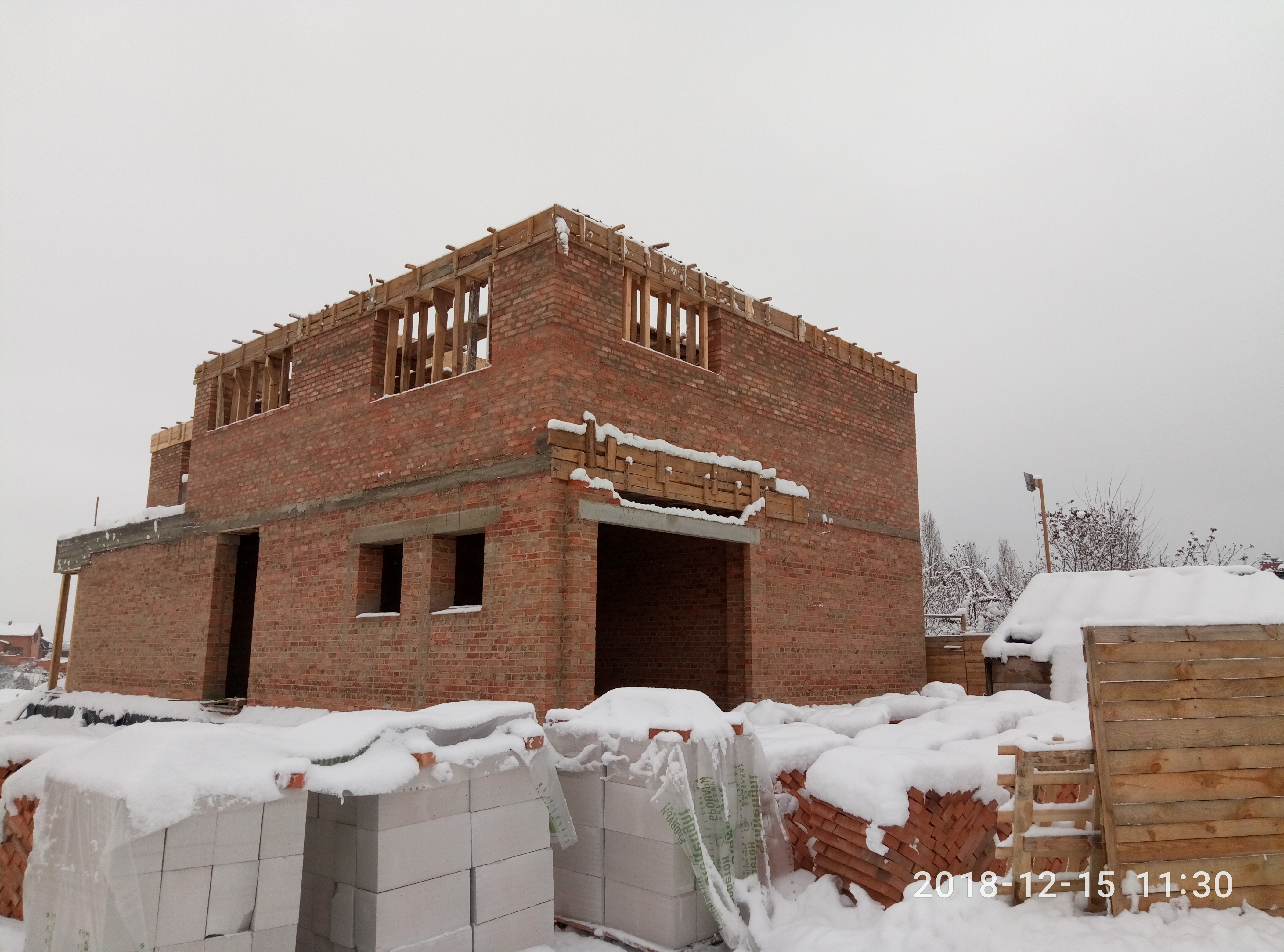
2 2019, дом заселен
