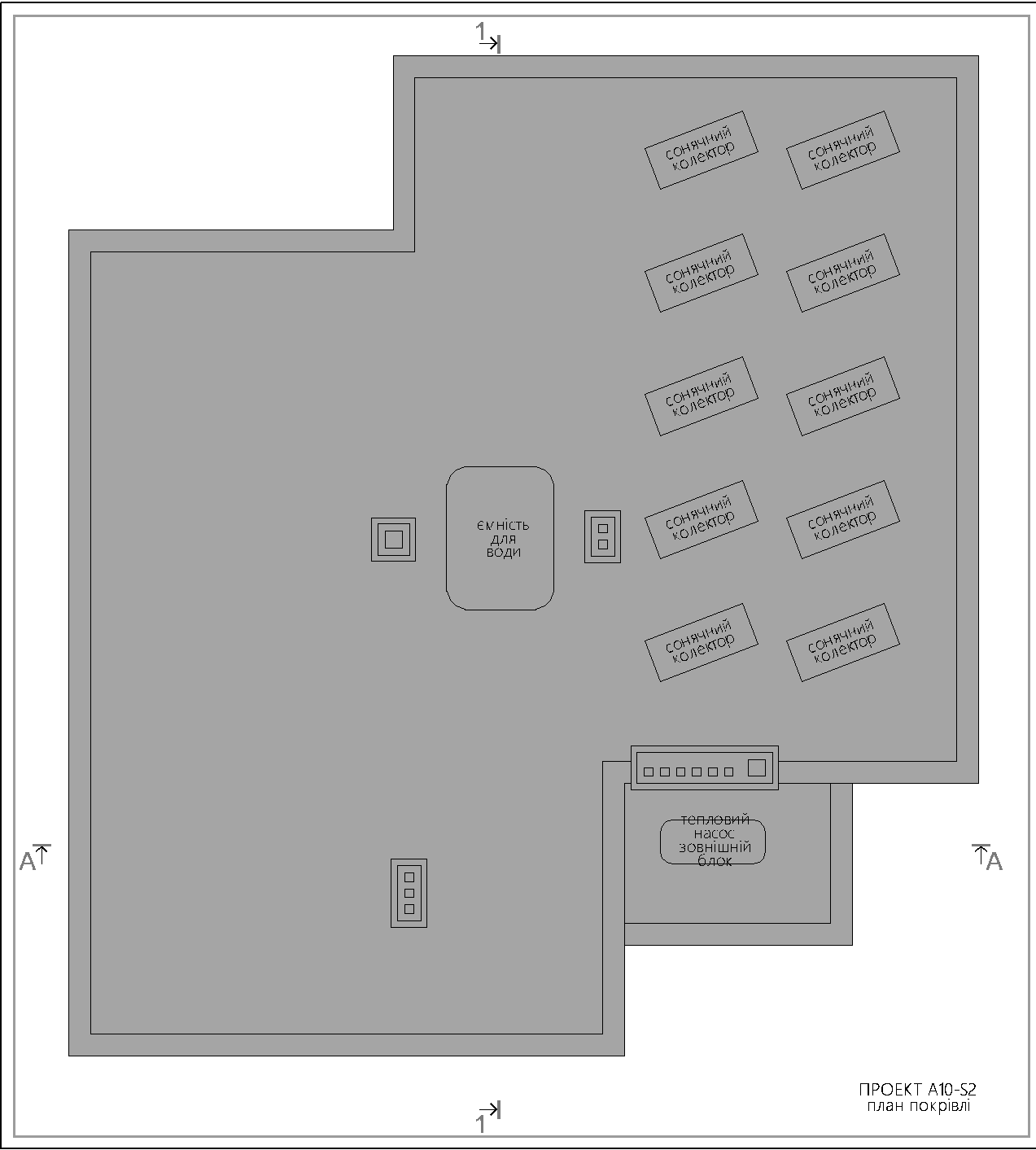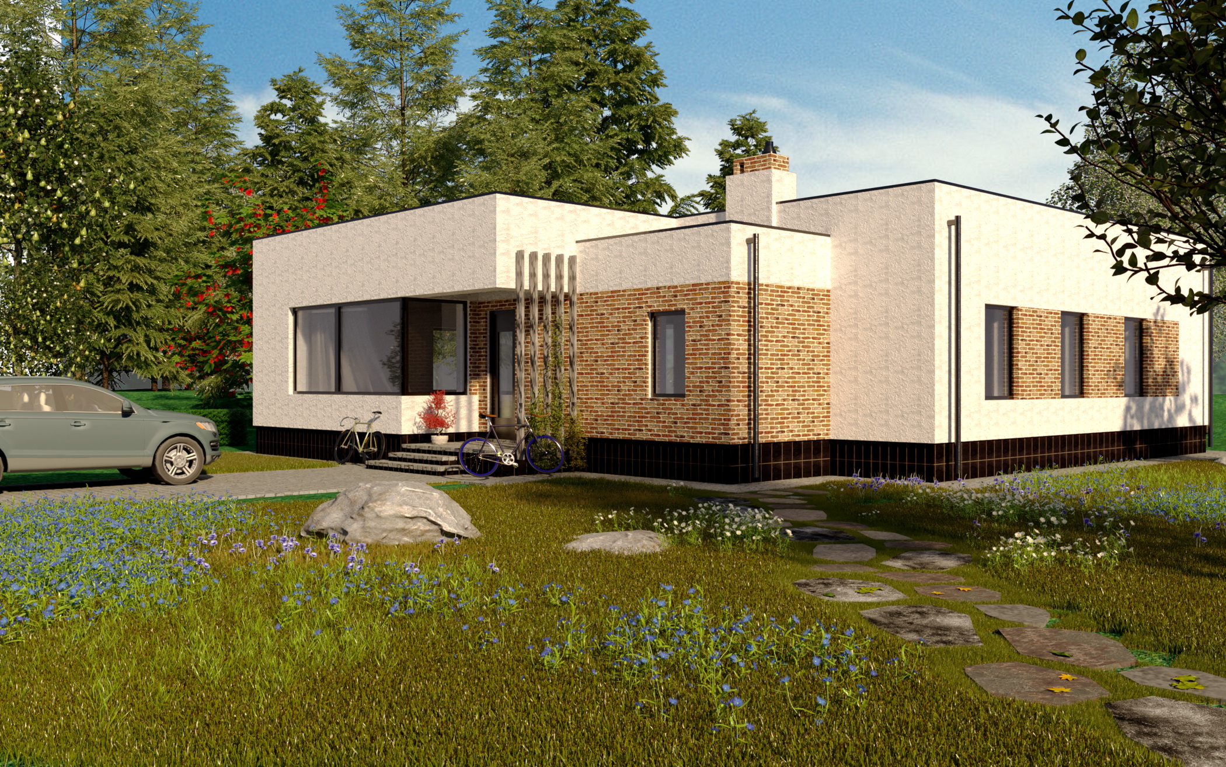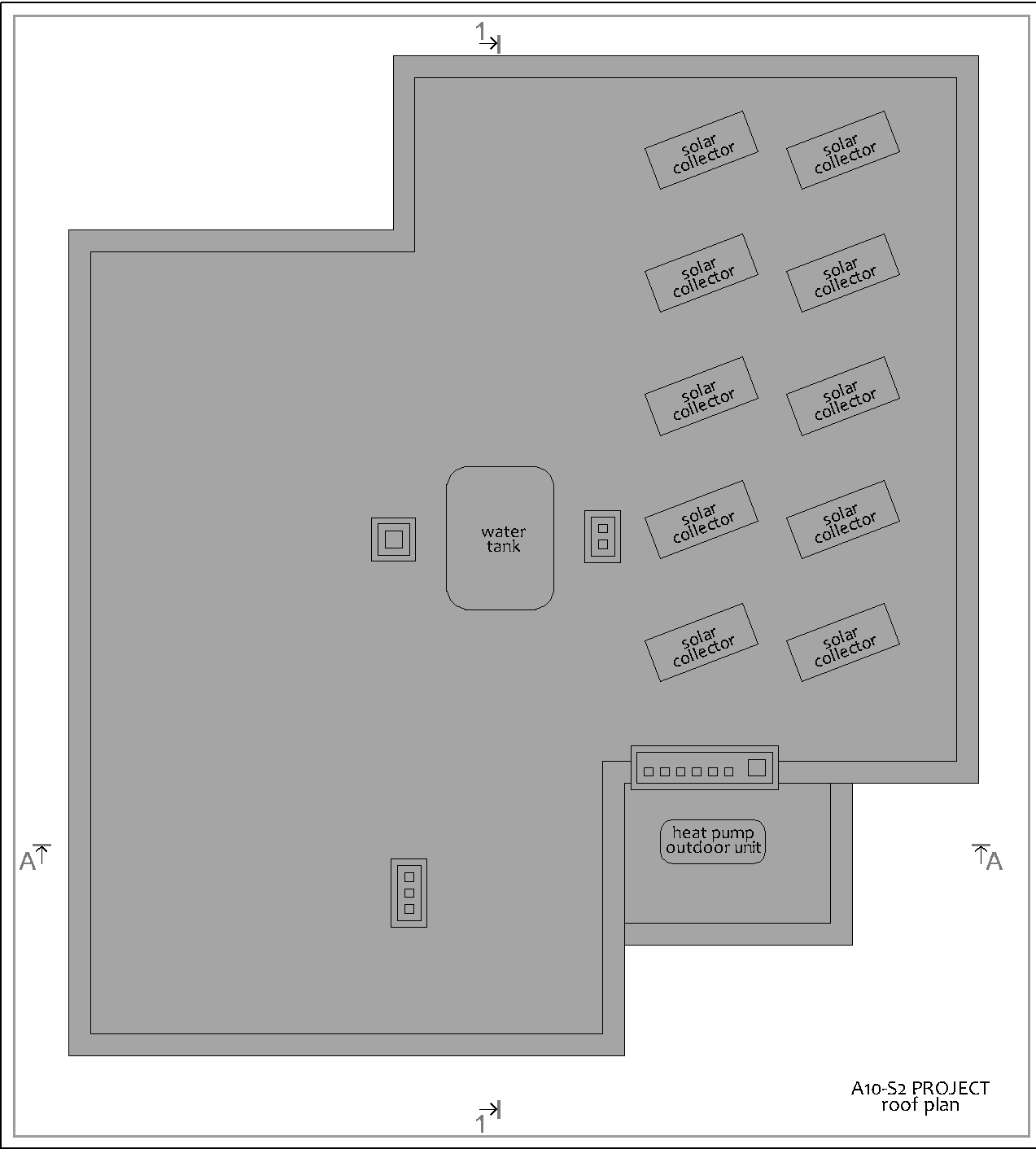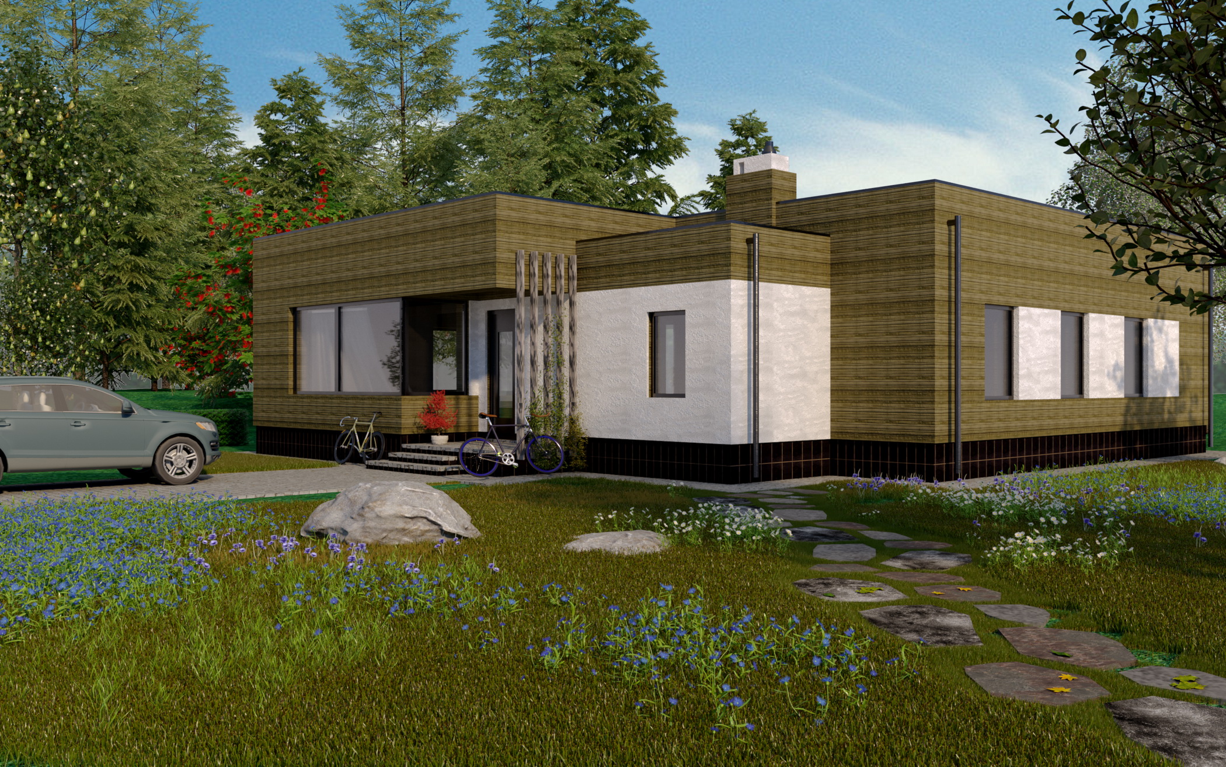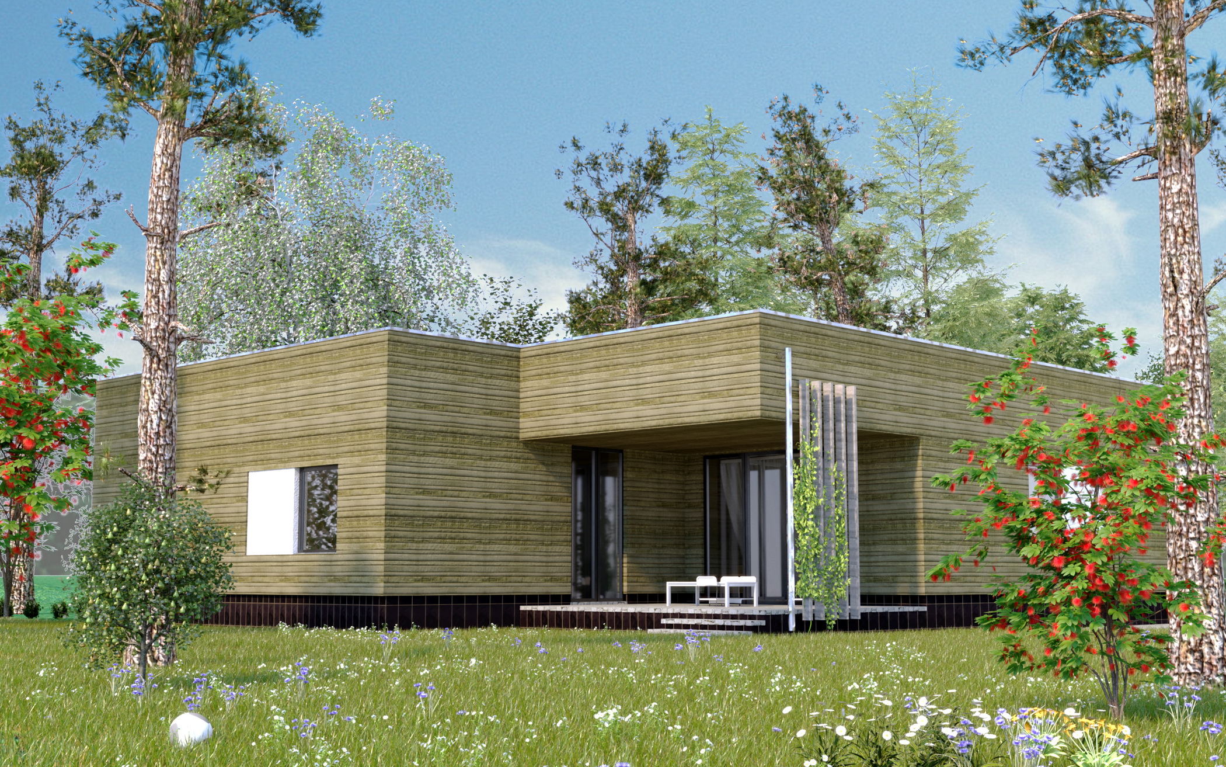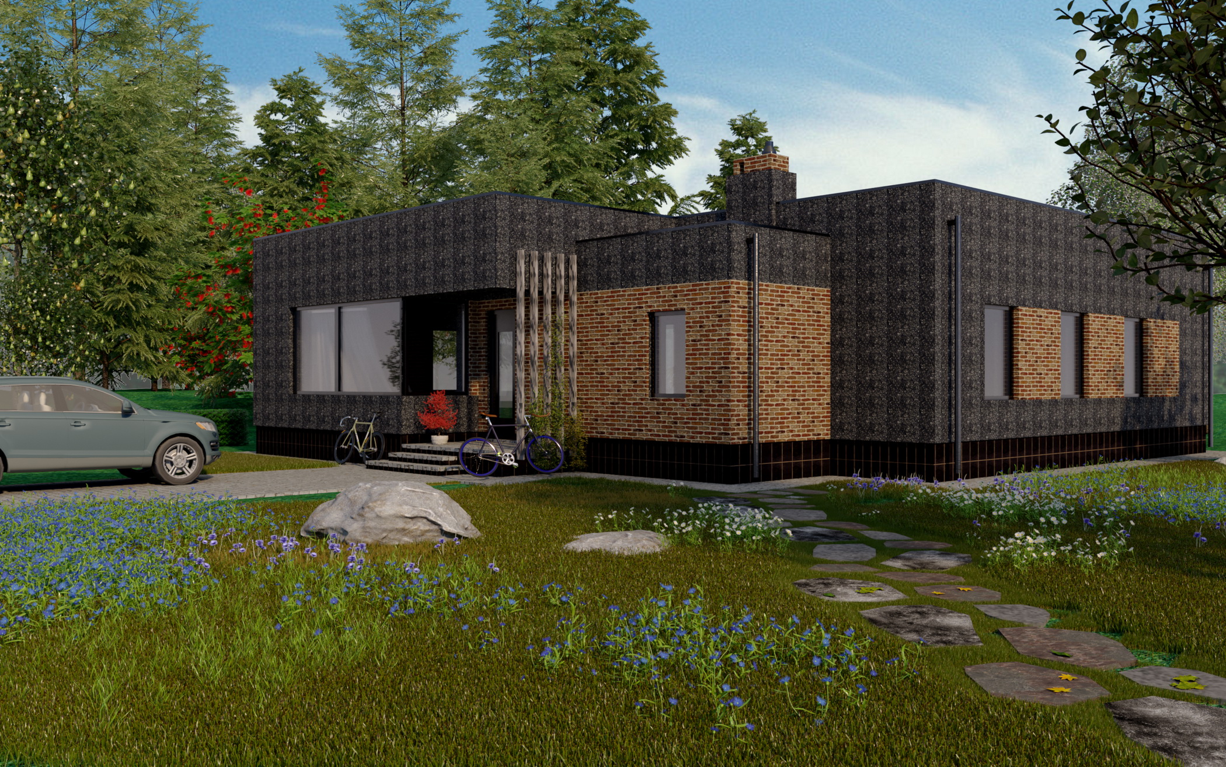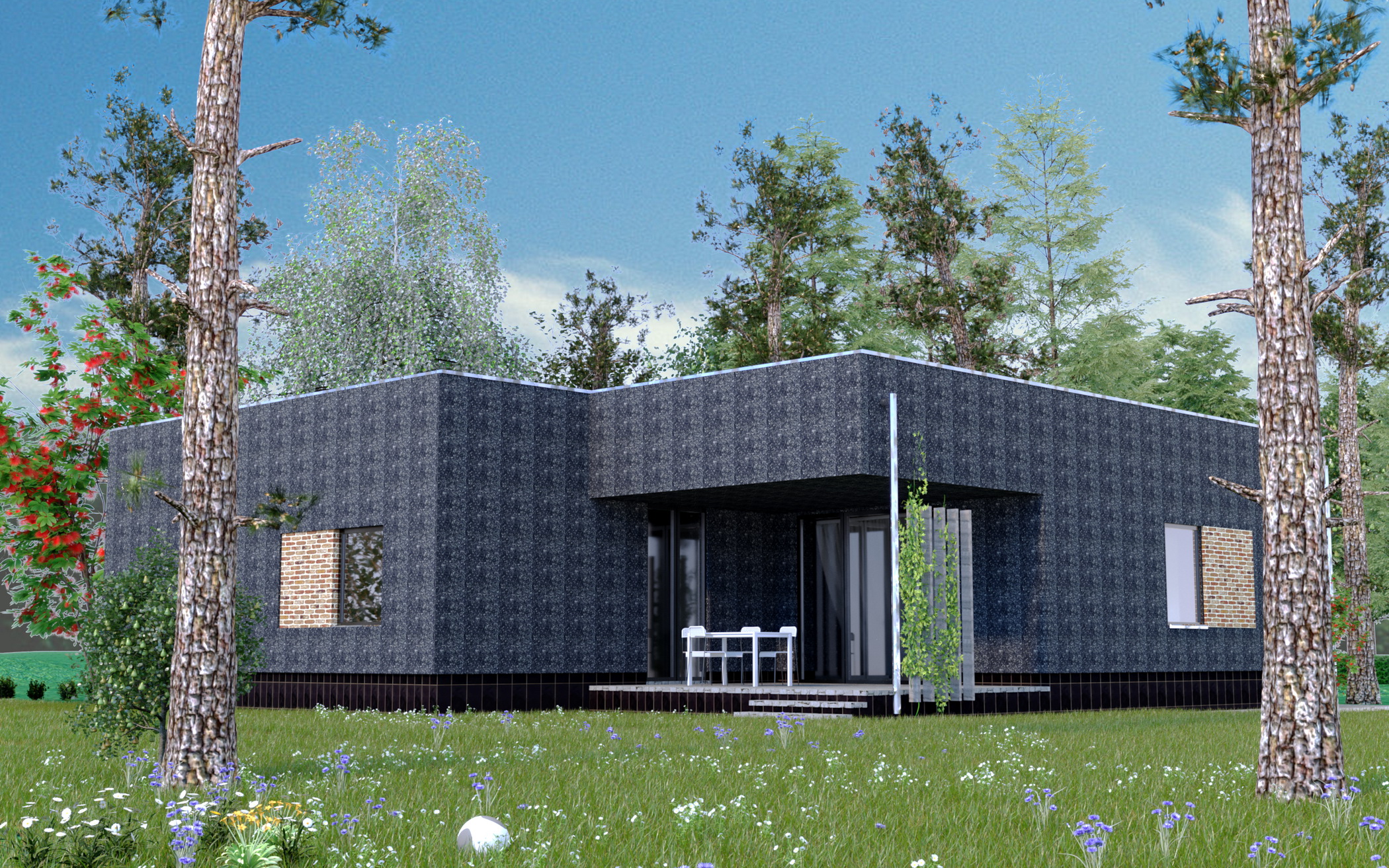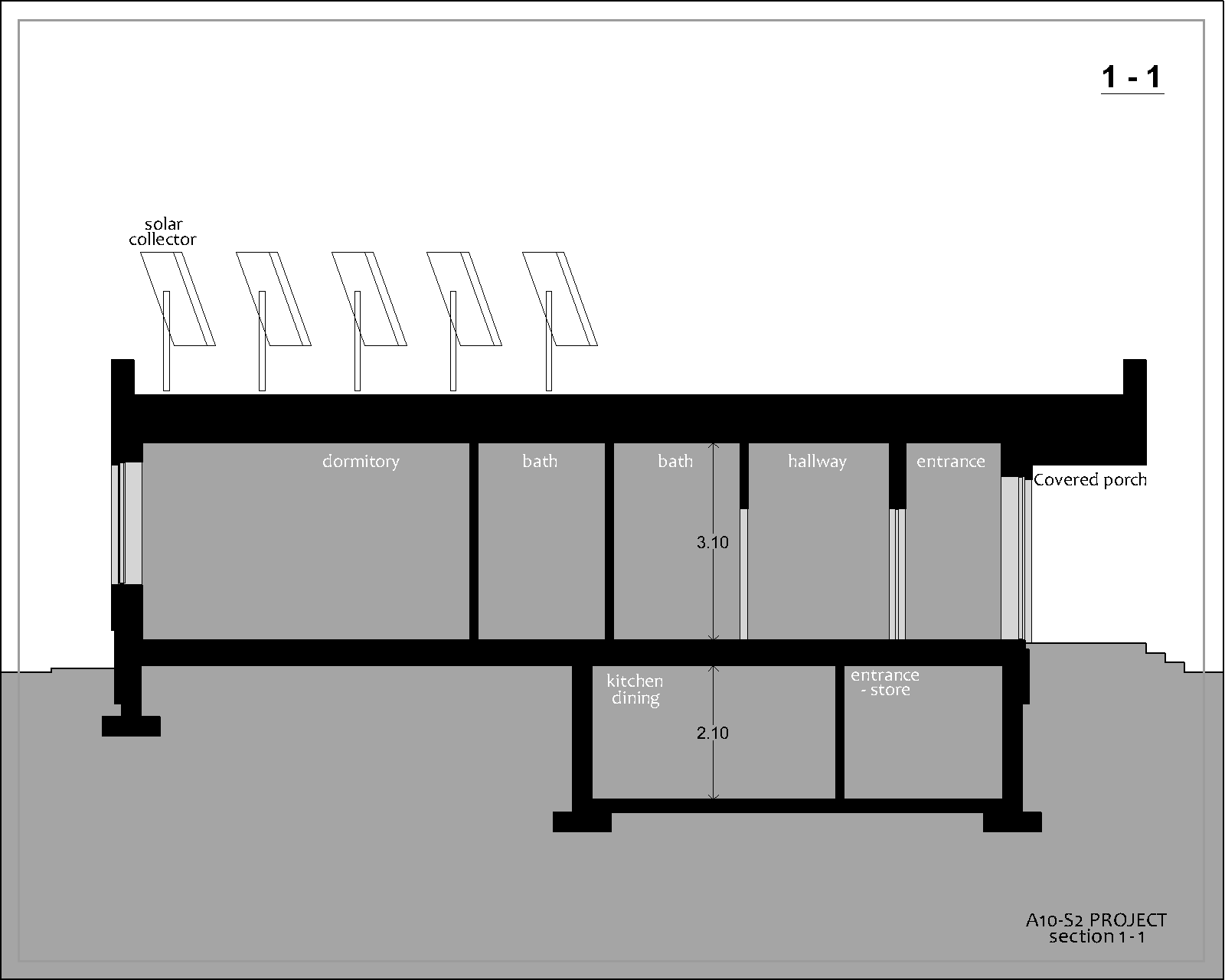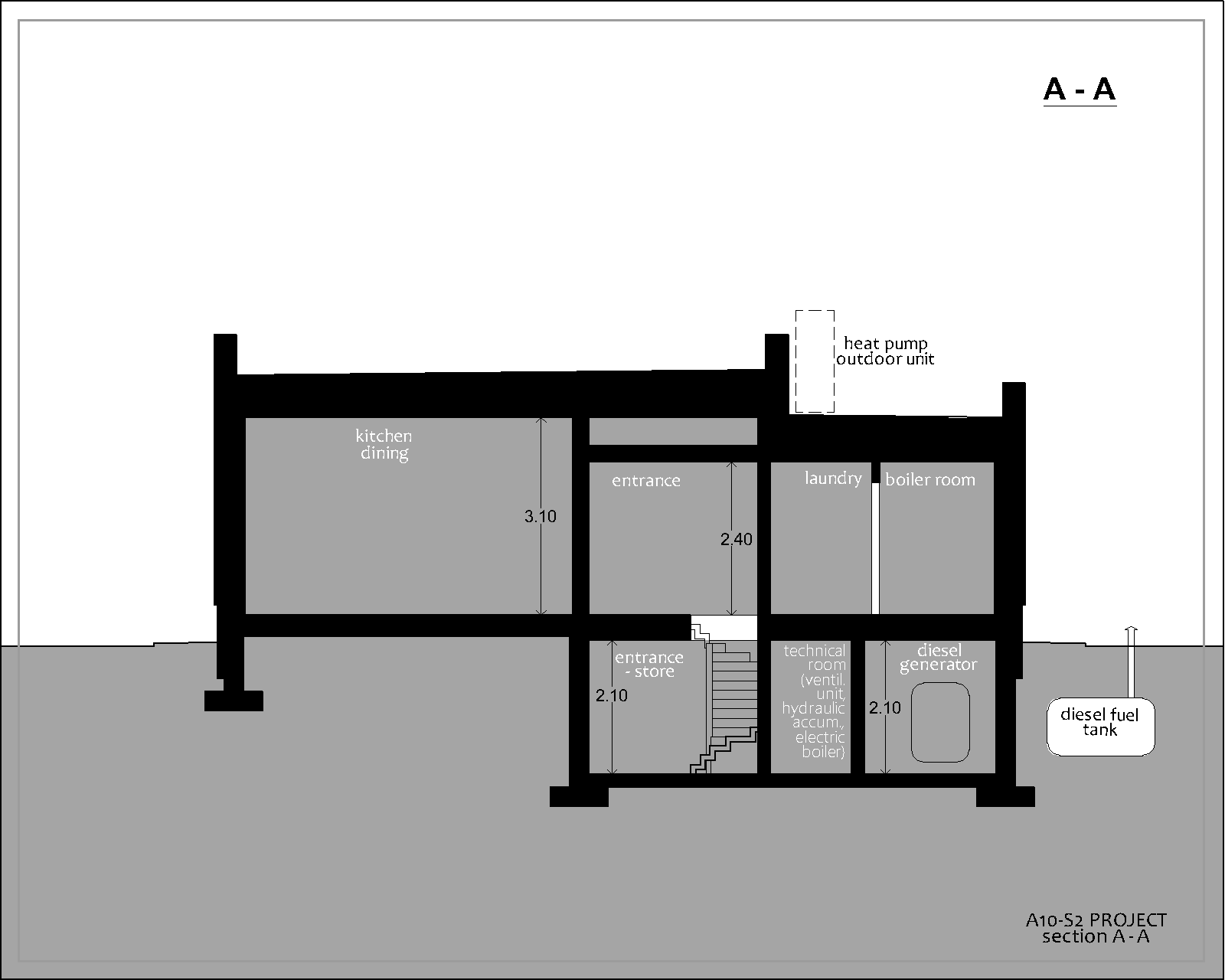Project description
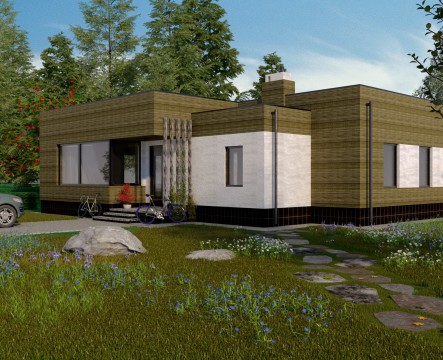
- Floors:1
- Total area:200,5 sq. m.
- Walls:GB blocks masonry with outside insulation
- Foundations:monolithic reinforced concrete tape
- Structural design:load-bearing walls with elements of a monolithic reinforced concrete frame
- Chief project architect:Volodymir Glazkov
- Chief Structural Designer:Volodymir Sokolov
- Vizualization:Volodymir Glazkov
One-story house project А10s2 – house with the dug-out, flat roof, terrace and panoramic windows.
The project was created on the basis of already implemented A10 project, as its development in the conditions of a changed reality today. This project version provides a dug-out.
On the first residential floor it is three living rooms (parents’ bedroom, nursery and study), a living room with the dining and kitchen zones in a single space – the loft, and auxiliary rooms. Covered terrace with access to it from the living room through a panoramic opening with sliding door.
There is a dug-out In the basement with walls made of monolithic reinforced concrete 0.4 meters thick and the same ceiling 0.32 meters thick. This dug-out provides full protection from a shock wave and blockage by debris of building structures and limited protection from a direct hit by an artillery shell and radioactive radiation (depending on the charge power and the remoteness of the detonation place).
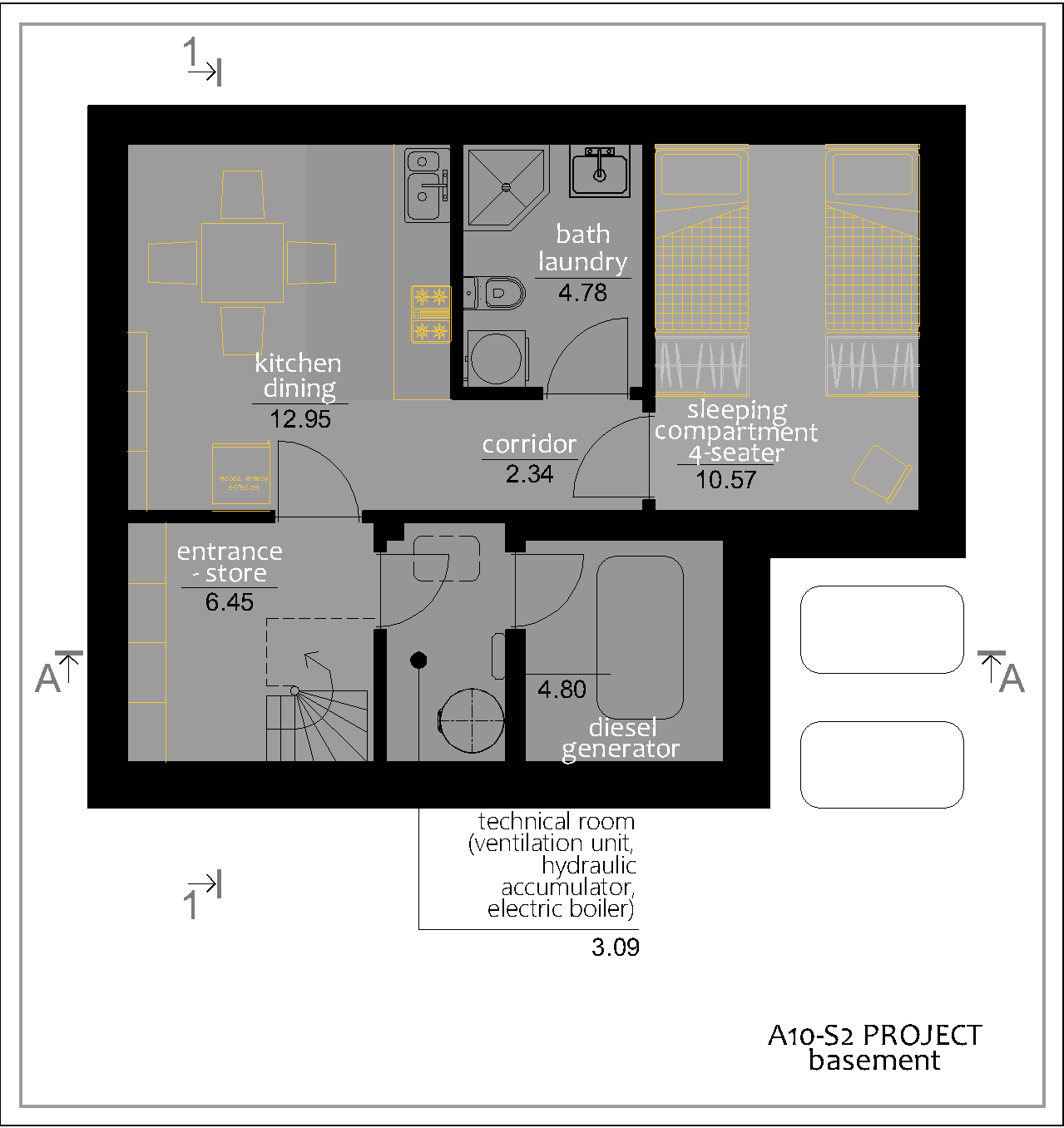
For evacuation the structures of staircase-tambour in the event of a blockage, should retain their shape as best as possible to exit. The walls of the cage and the additional ceiling above it are made of monolithic reinforced concrete with a 0.2 meters thick.
The dug-out is designed for a long stay of 4 persons and consists of the following rooms: a compartment for sleeping and resting (with two bunk beds, wardrobes and a work desk); kitchen-dining room; bathroom-laundry room; tambour with stairs (racks for food storage are installed); utility room; diesel generator compartment. Near the house diesel fuel tanks are dug in; they are connected by an underground pipeline to a diesel generator.
In the technical room are installed: a ventilation unit (supply and exhaust, placement under the ceiling), a membrane hydraulic accumulator tank and a water well pump. It is also possible to install an electric heating boiler. The air intake for the ventilation system is carried out through a shaft in the house structure from the roof air intake.
It is possible to take air through a separate remote air intake connected to the basement by an underground concrete air duct. This underground air duct and its air intake shaft can also be made in an enlarged size for evacuation from under the spot of the building in case of a blockage.
The architectural solution uses cantilever roof extensions that form sheds over the terrace and porch. They give visual lightness to facades and dynamism to the image of the house. The building looks light, with swift forms, modern, but at the same time it does not lose cosiness.
Wall construction – autoclaved gas-silicate blocks with outside insulation. The ceiling is monolithic reinforced concrete slab. Foundations – reinforced concrete tape. The house was designed for a site with excellent soils that did not require complex and expensive foundation solutions.
The engineering equipment of the house provides it with a certain degree of autonomy – water supply from a well, sewerage into a septic tank, heating from a heat pump (a gas boiler is in reserve) – and only electricity from the intra-settlement network. Hot water supply receives heat from solar collectors installed on a flat roof. Their number can be increased to 10 with the expansion of the scope of use.
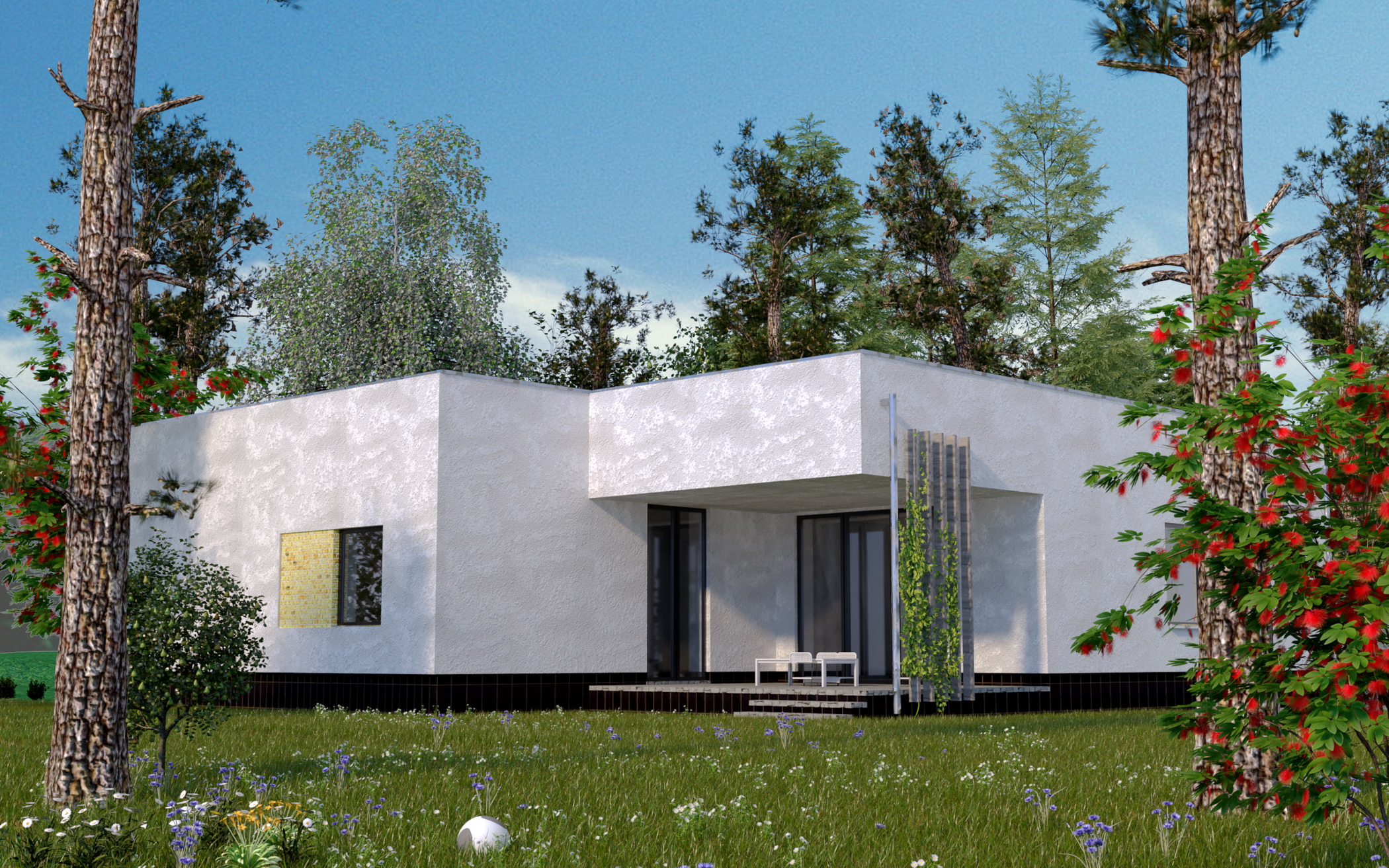
House facade; panoramic windows, trellis with climbing plants
The house planning.
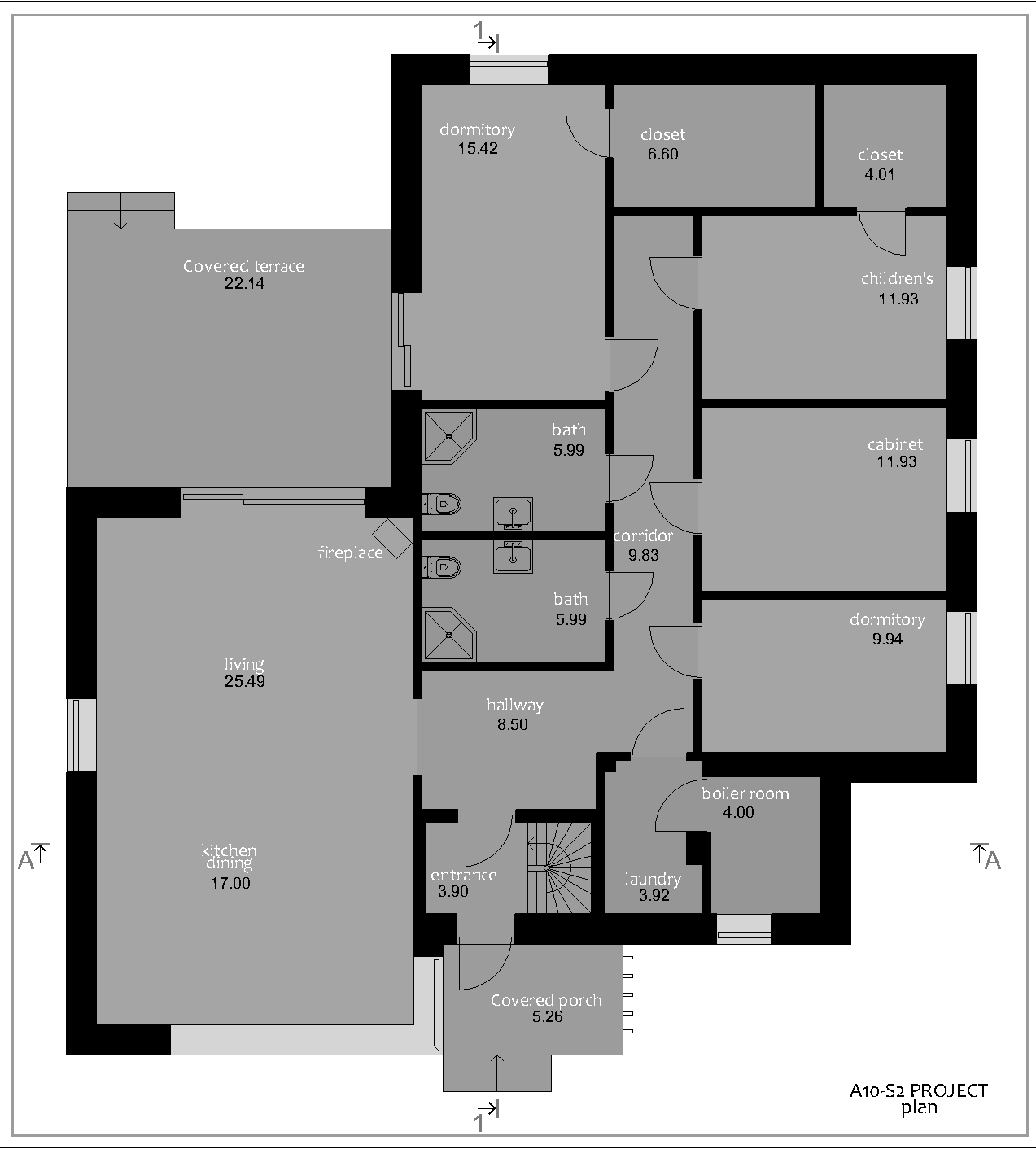
A10s2 project planning principle is a loft, that combines a living room, kitchen and dining areas. The loft is adjoined by a residential compartment (bedrooms with dressing rooms and bathrooms, a study) and an utility compartment.
On the flat roof solar collectors are installed (or batteries) in the required quantity, and an external unit of an air-to-air heat pump.
Other facade finishes:
House section along line 1 – 1.
House section along line А – А.
Shelter and dug-out in a house
House Plans
План підвалу проекту А10S2 –одноповерхового будинку з сховищем, плоскою покрівлею, терасою та панорамними вікнами.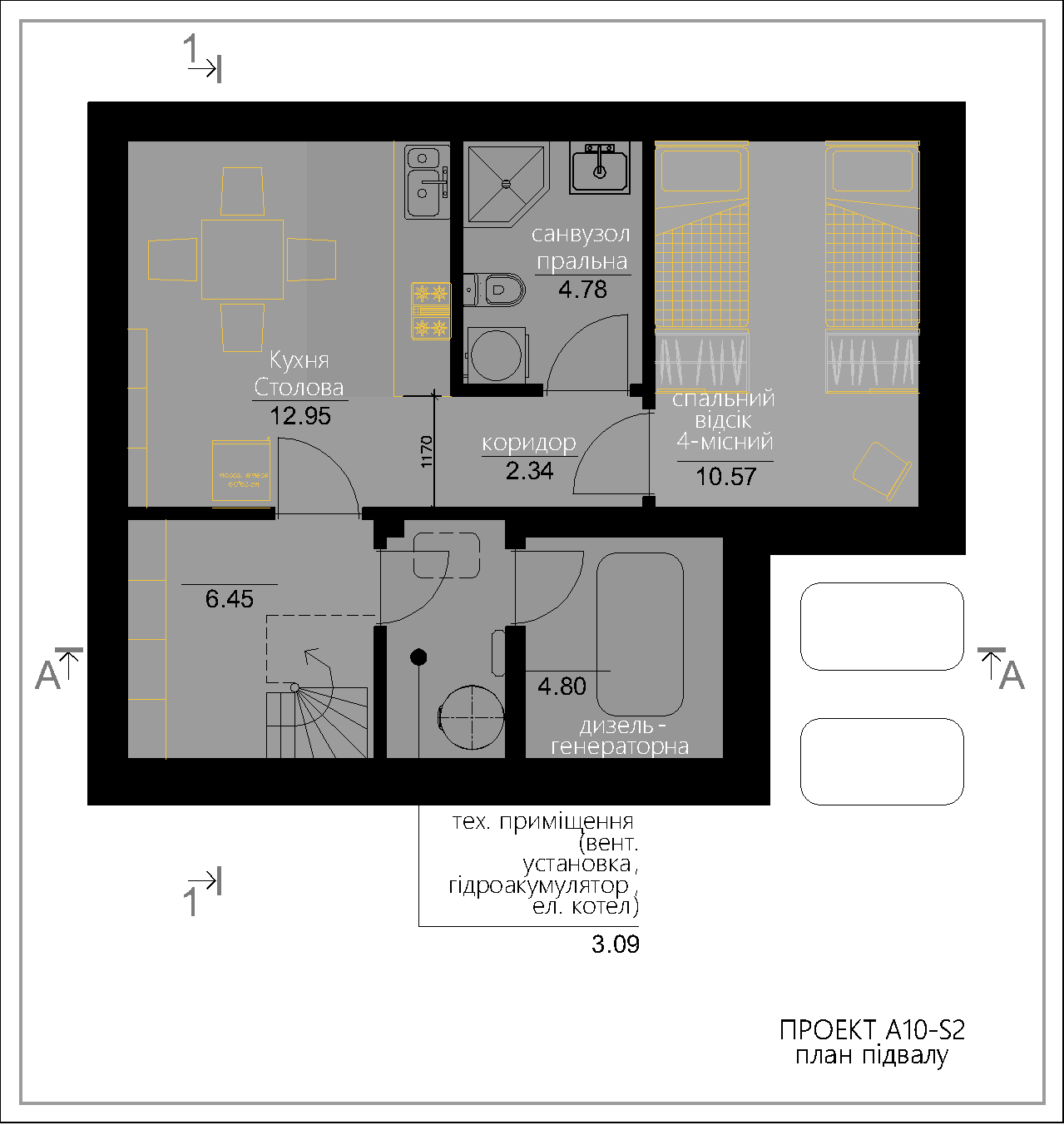
Планування надземної частини проекту А10S2 – одноповерхового будинку з сховищем, плоскою покрівлею, терасою та панорамними вікнами
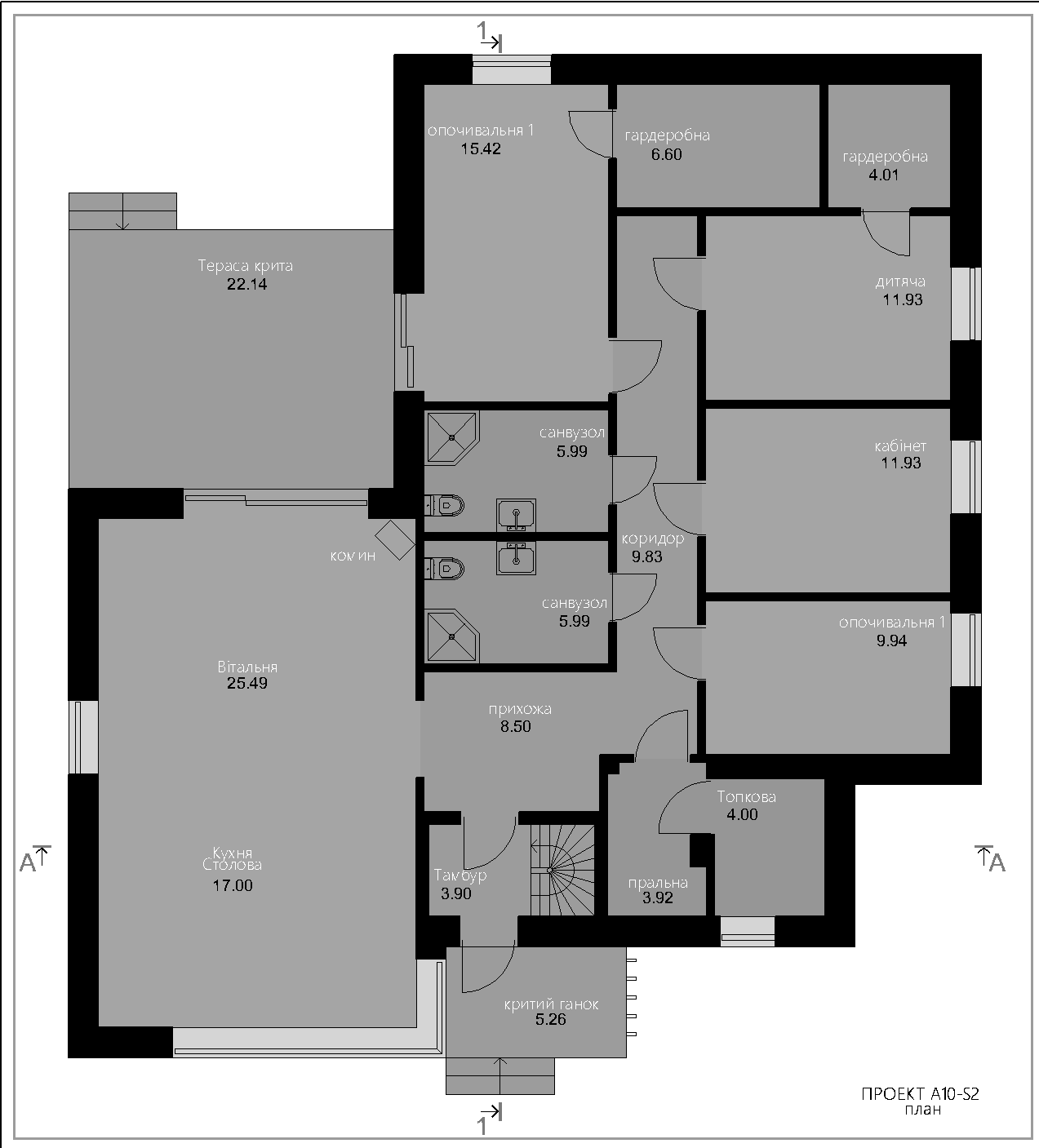
План покрівлі проекту А10S2 – одноповерхового будинку з сховищем, плоскою покрівлею, терасою та панорамними вікнами.
