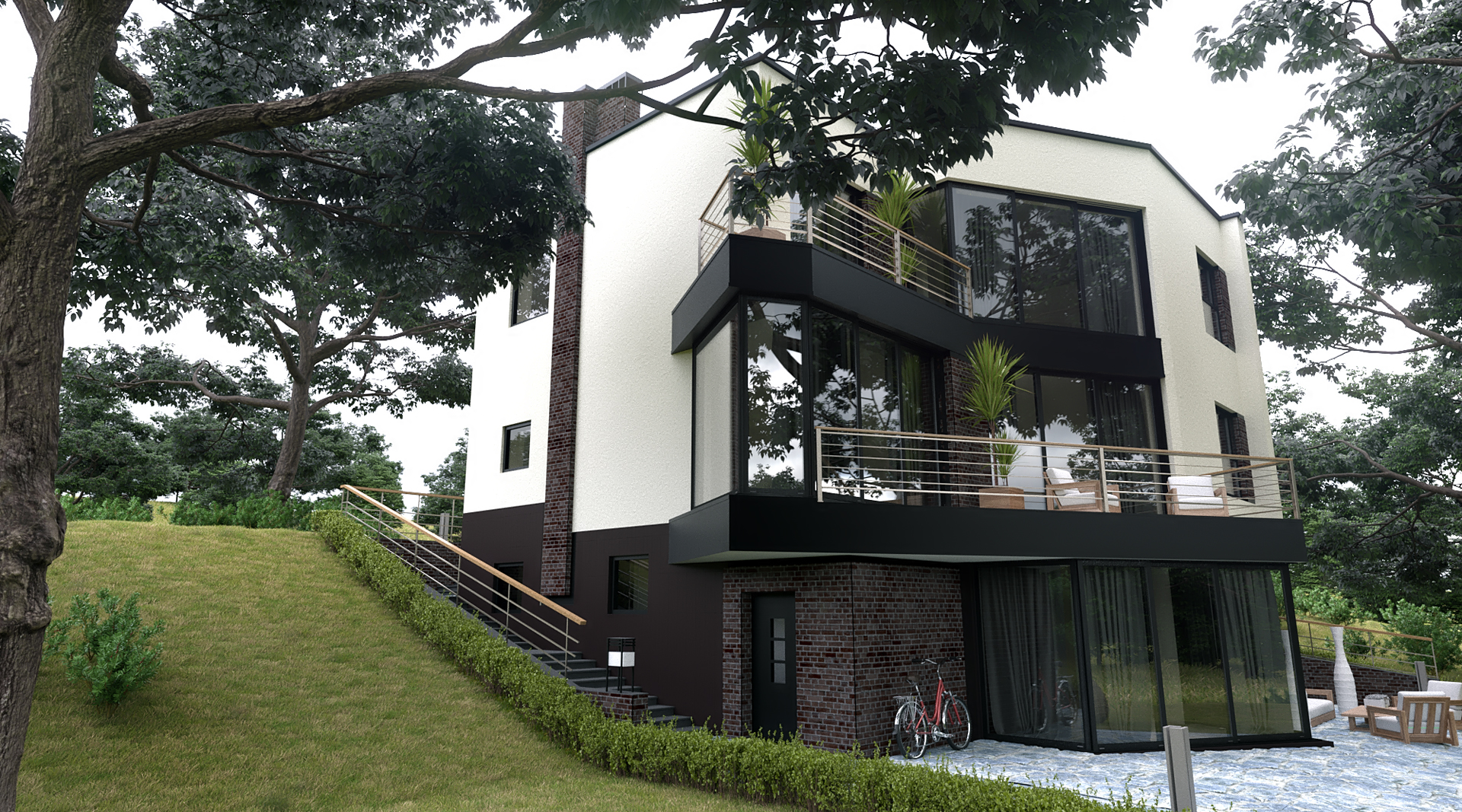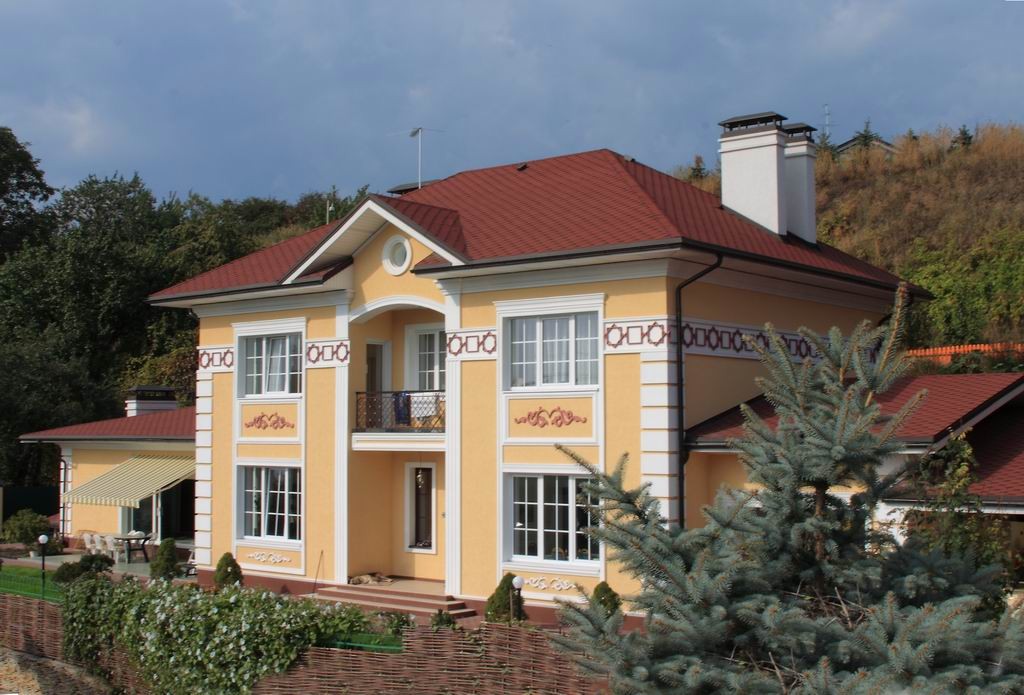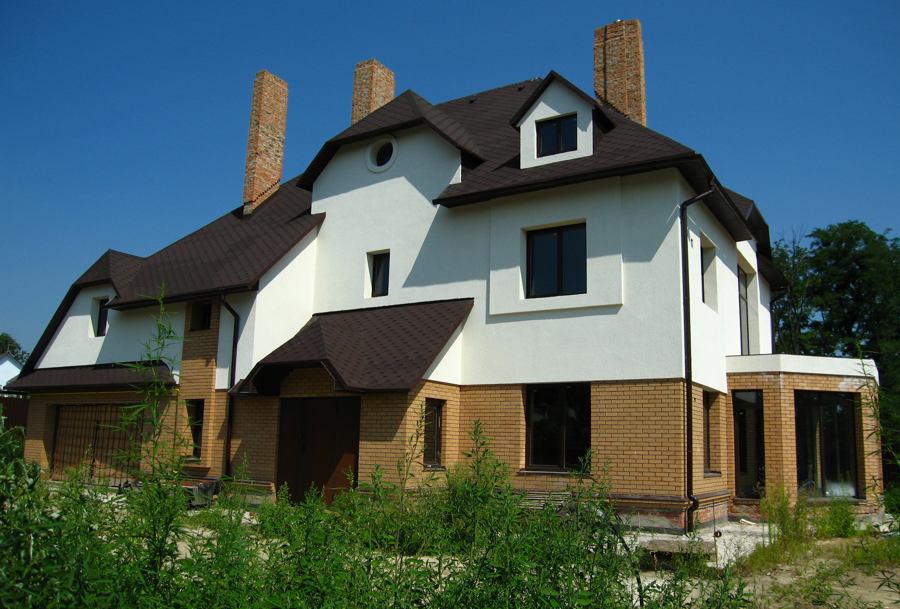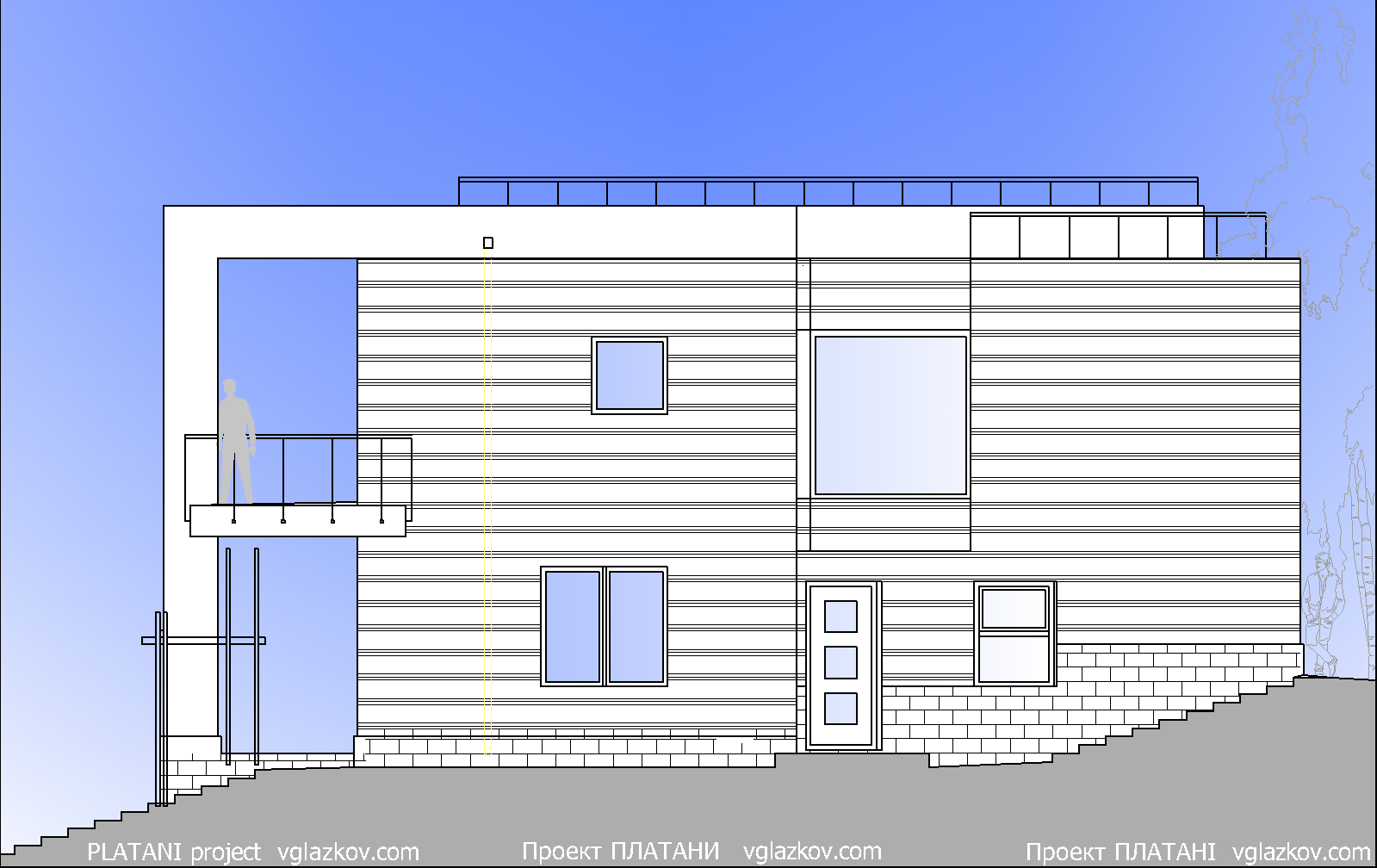
Platani project – project of a house on a slope with favorable soil geology, with a slight presence of loess-like loams (risk of subsidence due to excessive soaking). The architecture of the project is completely free from the limitations of foundations and structures, the roof of the house is flat, a bay window, terraces and panoramic windows give the image of the house necessary for the area.
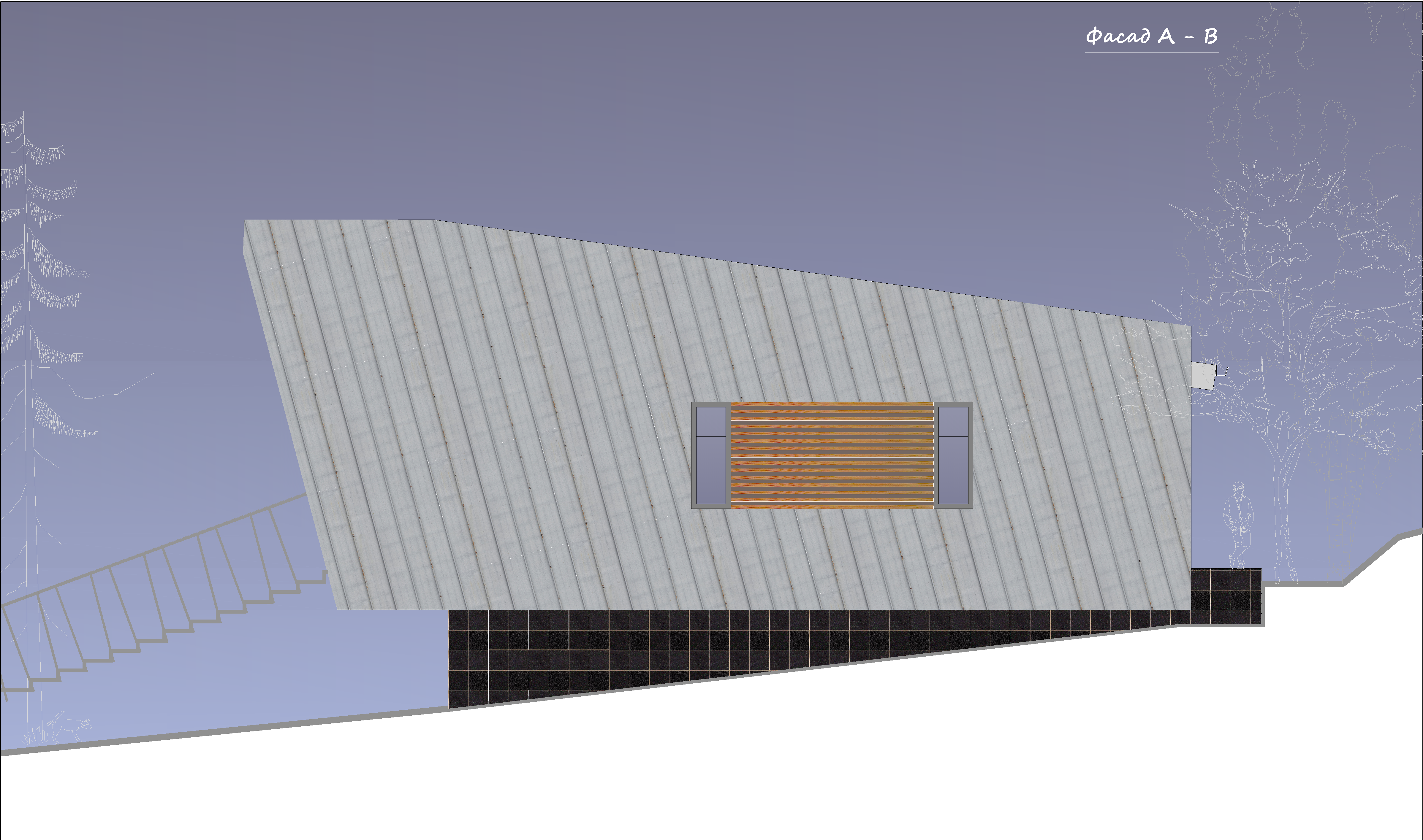 Project A11 – a one-story country house, on a site with an interesting topography and favorable soil geology, the architecture of the house is formed around the main facade with a terrace, which is protected from the sides by the walls of the house and the cantilevered roof from above.
Project A11 – a one-story country house, on a site with an interesting topography and favorable soil geology, the architecture of the house is formed around the main facade with a terrace, which is protected from the sides by the walls of the house and the cantilevered roof from above.
Severn project – house with two functions, residential on two floors above ground and a photographer’s studio in the basement. The geology of the soil is somewhat complicated, which forced us to resort to pile foundations, which are designed to support not only the weight of the house, but also the lateral pressure from the mass of the slope in the event of its sliding.
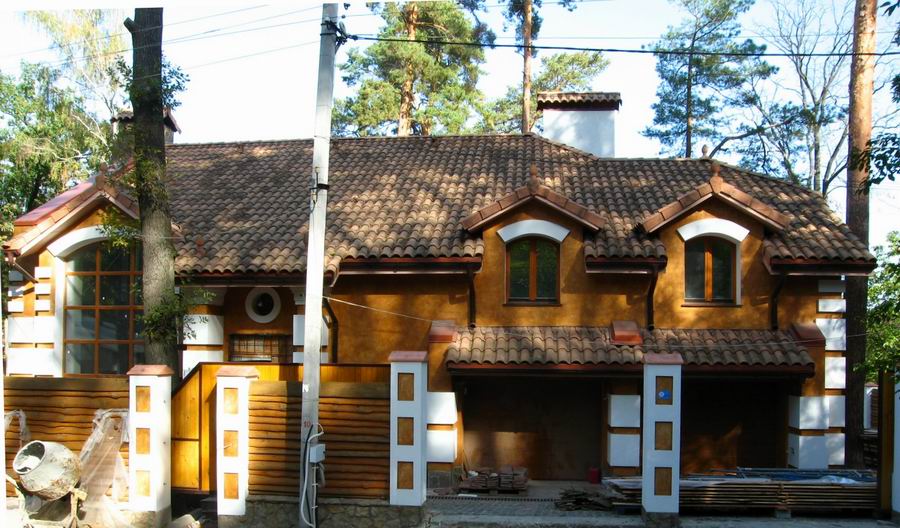
Thames-II-320 project – the house is located in a wooded area with centuries-old pine trees, which the architect managed to preserve near the house, and this is perhaps the main feature of the house and the main challenge for the designers (the need to protect the roots of the trees and the foundations of the house from mutual destructive influence). The soil geology is favorable, without any complicating factors.
A2 project made for the most picturesque and highest located place in Kyiv, with ancient history and architecture. The slopes of the Pechersk Hills have been known since the 12th century for their landslide hazard, and the project’s solutions meet these challenges and risks – a pile foundation that simultaneously supports a house with a swimming pool and a garage, and also holds the slope overhanging the house.
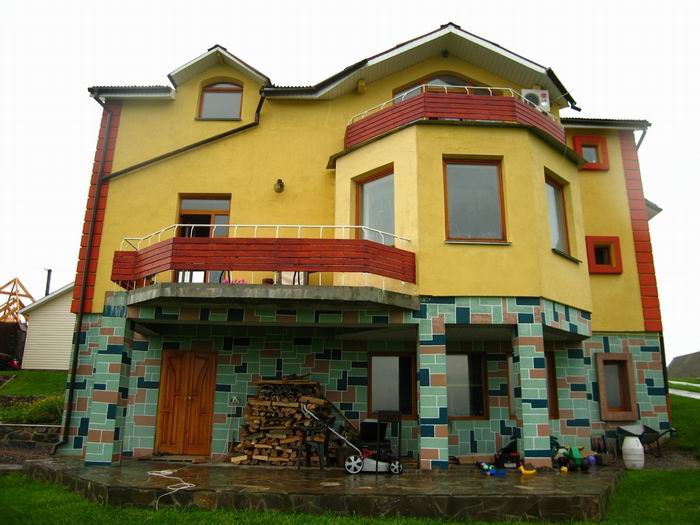
Samara-290 project designed for perhaps the most hilly suburb of Kyiv, where the drops reach 50 meters. The house on the top of the hill consists of two parts, two- and three-story, where the smaller one faces the street, the larger one faces the landscapes of the area. Naturally, it is this “landscape” part of the house that is equipped with terraces and panoramic windows.
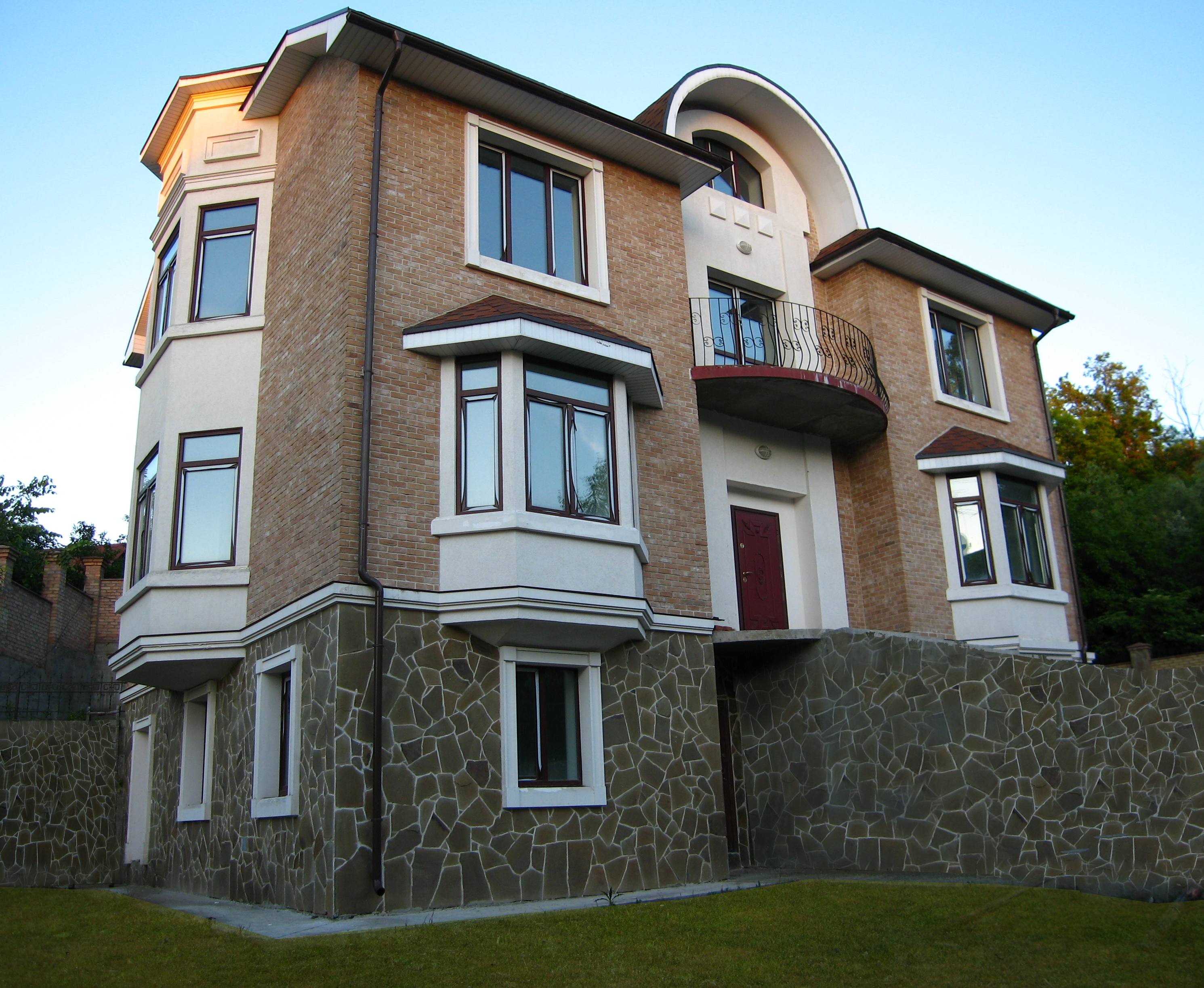
A1 project was made for two almost identical houses in the historical part of Kyiv, where, according to legend, the Serpent Gorynych built his dwelling-cave – at least, it was here, two hundred meters down the street, in the hillside, that the entrance to the Serpent’s Cave yawns. These hills do not guarantee resistance against landslides, so it is quite natural that houses are installed on pile foundations.
Rhine Project built in a hilly part of Kyiv, but besides this, the risk factor was that the construction site was formed by subsidence soils, which on a slope is definitely fraught with a landslide process. The base of the house structure is a pile field, which keeps the entire slope under the house from sliding.
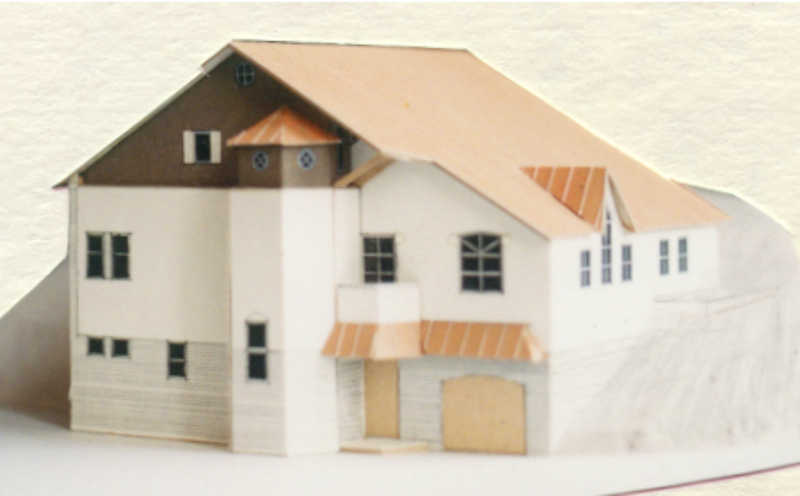
Stayki-200 Project built into the steep slope of the right bank of the Dnieper, the front, “facade” part of the house is 3 floors high, the back is reduced to one.
