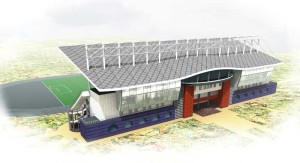In cases where it is necessary to first, without developing a Preliminary Design , understand what kind of construction site a house with given areas will occupy, or, conversely, what areas will be available on the site taking into account restrictions, or to feel out the cost of the undertaking at least approximately – then concept is needed (“pre-design proposals”, “foresketch”, “pre-project”). The architect makes the concept of planting the building on the site and the basic layout of floors, facades, sometimes several options.
 For example, to preliminary determine the cost of construction, a concept for a sports complex in the city of Vishneve was made. Here, of course, it was important for the client and he needed to find out not only the cost, but also everything else – the useful areas that could be in the outcome, and the appearance.
For example, to preliminary determine the cost of construction, a concept for a sports complex in the city of Vishneve was made. Here, of course, it was important for the client and he needed to find out not only the cost, but also everything else – the useful areas that could be in the outcome, and the appearance.
 For exclusive projects, where only one thing is important, what the building will look like externally, whether its architecture will amaze and fascinate, it is necessary to first make a concept, having worked through more than one option.
For exclusive projects, where only one thing is important, what the building will look like externally, whether its architecture will amaze and fascinate, it is necessary to first make a concept, having worked through more than one option.
Thus, for a site in a picturesque location on the steep bank of a large river (the area itself has a rich history dating back centuries), various proposals were given for the concept of facades, according to one of which layout diagrams were developed and a three-dimensional model was made.
For larger items performed Concept to the same extent – the concept of the general plan and facade solutions in several versions (in the form of drawings and paintings) and one of the options – the concept of planning and three-dimensional model of a house (complex) with the issue of image and videooblёta around the building.
But if your project is not so difficult to conceive Concept development, you can proceed directly to the stage of Preliminary Design – “PD”.













