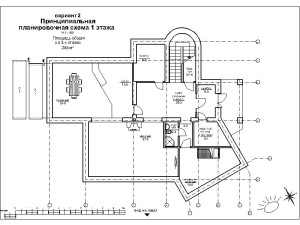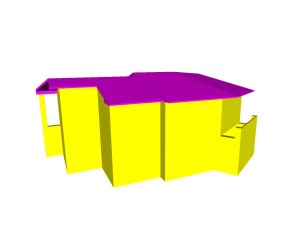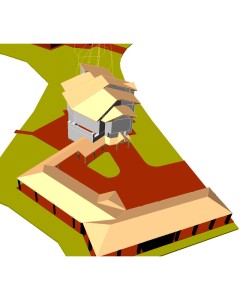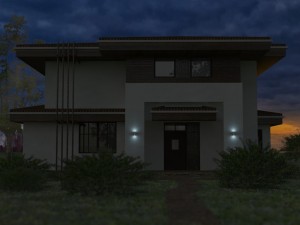Here I will talk about how to make one of our projects, the Garonne project – as an example of how to make a preliminary design, and you can see the process from the inside.
The work is divided into three stages:
1. Site General planning solutions,
2. home plannins,
3. house appearance decisions.
We start with a tour of the site: where the house will located and what should be its form; what will be seen from the windows , their orientation.
Initial data: topographical plan of the site (with the boundaries for that matter) and photographic images (I filmed everything on the site and around it).
Site Features: with a smooth surface, widely spaced trees, “sandwiched” between the village road and a shallow pond – behind which, at a distance of five hundred meters – Big River.
The distance between the road and the edge of al pond is smal, and to fit built-up spot to be elongated. Trees in the area have a weed that can be removed, and there are also valuable that must be preserved, and they decorate the landscape of the site.
The area also has house parents and households block (which is necessary to expand and add features).
First is the concept of the general plan, which is solved (yet approximately) The location of the house on the site, and then – the principal schematic layout houses (hereinafter – PSL). PSL also provides some layout ground floor, but the result is quite certain spot of building homes, which I place on the site plan. This is the master plan in its final version – although variants are possible.
 Such location of the house allows us to spot the inner courtyard device formed households unit (on the right in the drawing), a canopy for the car (at the bottom) and a covered gallery, suitable to the house (on the left). Balcony. block, gallery and canopy, firstly, form an internal courtyard near the house (the front part), and secondly, to have an important property – they are the most “transparent” in the part that separates the courtyard from the pond and river. Their roofs are mounted on wooden stands, and never cover the landscape.
Such location of the house allows us to spot the inner courtyard device formed households unit (on the right in the drawing), a canopy for the car (at the bottom) and a covered gallery, suitable to the house (on the left). Balcony. block, gallery and canopy, firstly, form an internal courtyard near the house (the front part), and secondly, to have an important property – they are the most “transparent” in the part that separates the courtyard from the pond and river. Their roofs are mounted on wooden stands, and never cover the landscape.
Next – the work on the engineering decisions: the location of water well, septic tank to drain it of sewage networks, linking buildings together. In addition, it is necessary to expand the network of electricity and gas, and all of this together is the scheme of intra-engineering networks and constructions. On this basis, the scheme is made restrictions for tree planting (restrictions given in building codes, and relate to buildings, structures and utilities).
Then – scheme and landscaping the site (subject to restrictions).
And finally – layout drawings for the location of the axis of the future building on the ground (before construction). Additionally, the task is issued geologists exploratory drilling.
Here is a list of GP section drawings (via the link – PDF files):
GP-1. Driving general site plan;
GP-2. Scheme of the vertical section of the planning;
GP-3. Driving utilities trails;
GP-4. The circuit arrangement of areas unsuitable for planting trees;
GP-5. The circuit schematic landscaping area;
GP-6. Plan landscaping area;
GP-7. Plan the basic points of a breakdown of the axes;
GP-8. Marking drawing;
Plan workings of engineering and geological surveys – geologists job.
Nuances can be in engineering solutions also. If geology shows no soils with sufficient filtering capabilities, the septic tank will have to be replaced by a conventional sump pit whose contents will have to pump periodically.
If the soil will be watered, then in this case as well, instead of a septic tank will have to be raked to make, but the maximum sealed. And the possibility of the device basement under the building in such a case will be accompanied by costly waterproofing.
As mentioned above, together with the general plan of the site is developed and PSL (we remember that it is the principal schematic layout of the house).
 There are solved the building spot shape, the location of the rooms, it’s windows orientation.
There are solved the building spot shape, the location of the rooms, it’s windows orientation.
Since the building is located between the pond and the road, then I propose to focus the window premises on the road and to the pond (and The River behind it) – residential one.
This PSL then will change not once will move the ladder, but the principle is the orientation of windows and entrances remain.
In the sitemaster plan is now I place home spot, with inputs and outputs, the orientation of the windows, and the very real dimensions. There, in the general plan, now I am adjusted PSL, bringing it up easier.
And yet – it is very important now properly placed on the site engineering services, taking into account the factor that there will be many and networks, and buildings. Building codes are strongly recommended to retreat from the network routes and buildings, and from each other (at a distance of 1 to 5 meters), so that this issue is better figure out at once.
So we end up with the development of the general plan of the site and all of its subsections.
 After completing work on the master plan, it is possible to make detailed plans for the house (on the basis of the adopted PSL), and this is the first version appears …
After completing work on the master plan, it is possible to make detailed plans for the house (on the basis of the adopted PSL), and this is the first version appears …
 … and then the second one, larger area.
… and then the second one, larger area.
In parallel, the selection of the designs, and we
selected circuit with load-bearing walls and teams rainforced beton slabs.
Therefore, the distance between the walls have already been made under the certain panel.
 The third, fourth, … and now the fifth version.
The third, fourth, … and now the fifth version.
There was a vent arrangement channels, sewer and water risers.
Engineering systems do not immediately get the best solution, there were also variations.
(there shows the transformation of the 1st floor, but as the work is carried out and the 2nd)
 Now I like planning and it’s suitable for Clients, and the time comes to “body” shape of the building – yet in a simplified form, with no windows and wall materials.
Now I like planning and it’s suitable for Clients, and the time comes to “body” shape of the building – yet in a simplified form, with no windows and wall materials.
This s. c. simplified 3D building model. Unlike photo-realistic, it does not show the colors and textures of walls, but at this stage it is not necessary. Now it is important to determine the form of the “body” of the building – a “meykap” pick up only then for him. Model – is an opportunity to see the house from different angles.



 I had to search a little shape of a staircase, which is at the stage of drawing plans looked very tempting. But no variant in the end not like and decided to cut curve.
I had to search a little shape of a staircase, which is at the stage of drawing plans looked very tempting. But no variant in the end not like and decided to cut curve.
But the shape of the building – plastic, live – I like, and that is the fact that the incorrect and not pretentious. The more “correct” in the form of the building, the greater solemnity it has – up to the scale of the palace.
Here, for this young family of modern and energetic people, I want to create a easy home and not much can be a serious and important; organic for these people and for the landscape around.
 But now we have to move on and make a gallery connecting the house with the households unit itself households unit (awnings for cars, boats and hay and stables)..
But now we have to move on and make a gallery connecting the house with the households unit itself households unit (awnings for cars, boats and hay and stables)..
 Covered gallery should be adjacent to the entrance to the building, and none of the variations of this junction I do not like a long time …
Covered gallery should be adjacent to the entrance to the building, and none of the variations of this junction I do not like a long time …
But it seems that here happened.
 Now place the openings of windows …
Now place the openings of windows …
 And add some facade decoration around them …
And add some facade decoration around them …
Well, the building is ready. Plans and appearance completed.
Free plastic form and facades in the pond side with the landscape of the site should create an image of a modern, but still a “village home”, a little ethnic style – a kind of Ukrainian Provence. With the appropriate color – material walls, the roof should not be glamorous, but in the nature of “ethnic.” Most likely, rough white plaster walls. Perhaps clay “aged” tile on the roof. Wooden construction elements – of the dark, and “beaten time” tree ….
But … so he will not.
Because just at that moment, we have changed the stylistic concept of the house. Customers saw the “Prairie Houses” (F.L. Wright), and outside of this home style is no longer thought of.
And we begin to work with the form from zero, removing all that distinguishes the project from the Prairie Houses style, and adding some of their special features.
 The free form facades in the new version to straighten (and simplified), the roof has become more severe and “further south” – its overhangs far beyond the walls closing in the summer from the midday sun of the second floor window.
The free form facades in the new version to straighten (and simplified), the roof has become more severe and “further south” – its overhangs far beyond the walls closing in the summer from the midday sun of the second floor window.
The new, second version of the decision is more relevant today due to recognizability of organic architecture and the works of FL Wright.
Plans, as well as form, also became easier. And gone the way of the evolution of the protruding staircase to flat street facade, with over a plurality of variations of floor planning.



Last modified – the combustion room on the first floor pops out, and set up on the facade of the protruding part. Were added to the facade trellis (wood slats that serve as the basis for vertical climbing plants).
This is how the building will look like in its final form:



The final stage of work on the sketch stage of the project – the selection of exterior decoration materials (on a three-dimensional photorealistic model).
From that moment, the development of Working Documentation for the project – a long and not such an exciting process of hard work.














