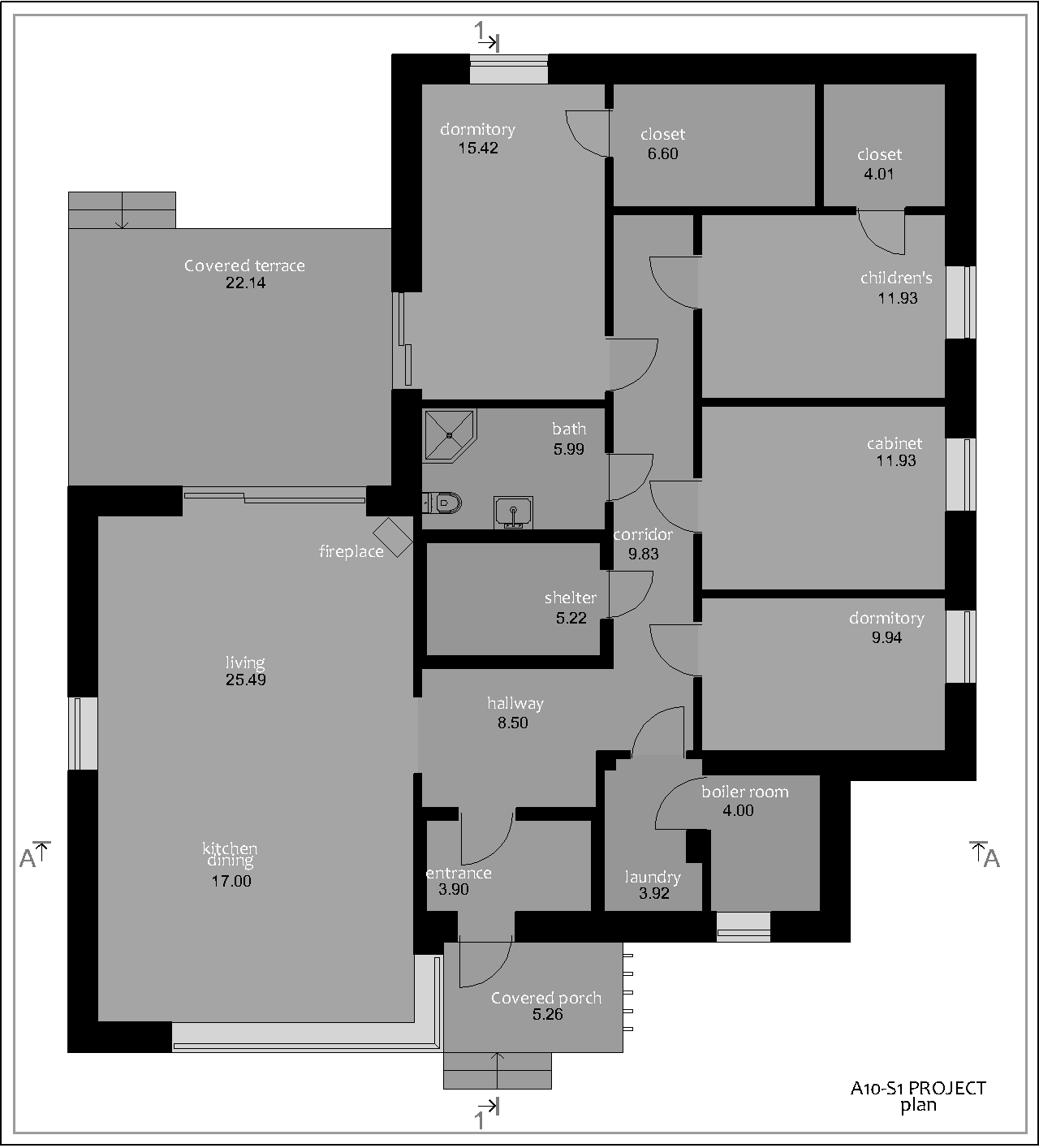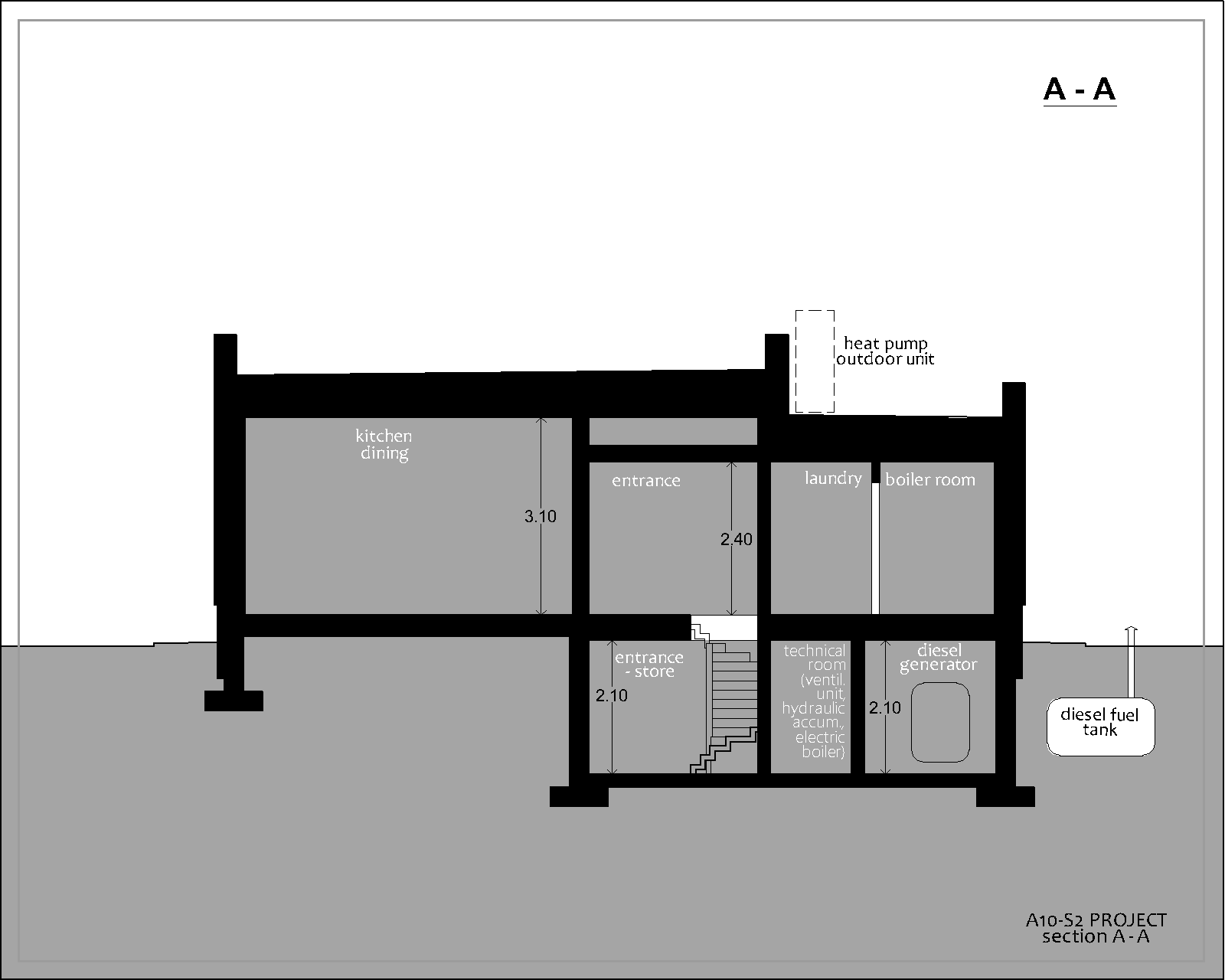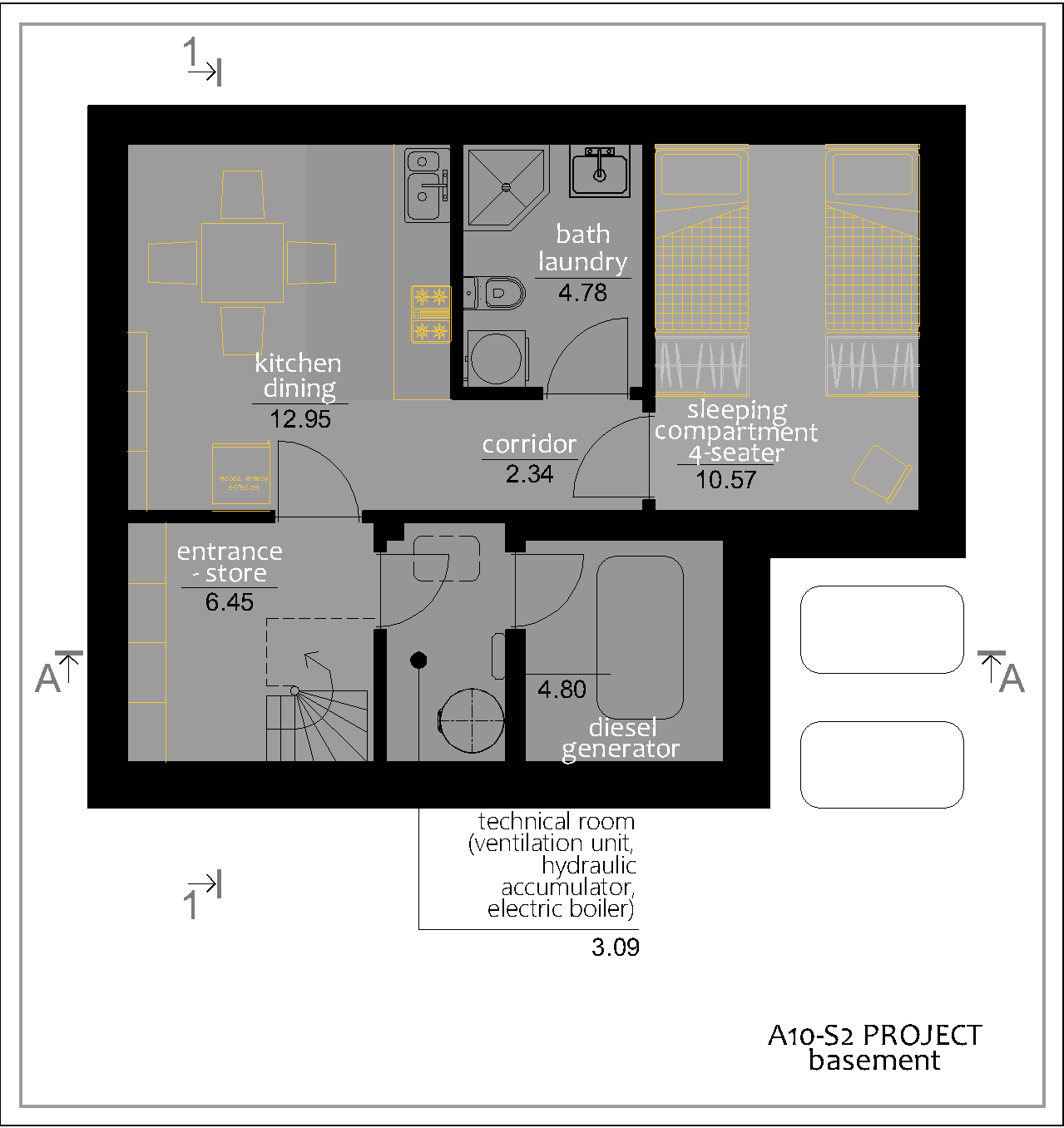It became clear that shelter (or dug-out) in the house is not superfluous, not a luxury. If you approach the matter wisely, then you can give a second, peaceful function to these rooms for their daily service. A shelter room can serve as a fitness space, it can be a home cinema or a children’s playroom – you just need to equip it for both of its functions. If the dug-out option is chosen, then these rooms in the basement – a bedroom, a kitchen-dining room and a bathroom – can work together like a bathhouse. It is enough just to equip the bedroom with an electric heater, adding insulation to the walls along the way, and bath loungers will provide sleeping places in turbulent times.
This is what is called dual-use premises. Security and economy together.
Let’s first agree on the terms: we will call a shelter a room in a house that can protect from direct hit and provide shelter for a short time of air raid, and a dug-out – it is a group of rooms that do not let more powerful shells strike for several days of stay there. It is immediately necessary to clarify that neither the first nor the second involves being in the thick of hostilities with the use of aerial bombs, high-powered artillery shells and their direct hits on the building. For such purposes, a special shelter is needed, let’s call it combat-resistant. It is possible to imagine such a shelter, which, being combat-resistant, is at the same time invisible to a ground observer – a hidden combat-resistant shelter. Here in this article, we will look at the first two types, the most accessible – shelter and shelter in the house.
We know from experience that running to the shelter several times a day does not work. You can either live there or take a risk and spend time of air alarm in the apartment. “Hit” or “do not hit”. Most likely “do not hit”, we thought, based on simple statistics (how many hits there were relative to the total number of houses in the city). It come very little, like a day, so we stopped hiding in a shelter arranged in the apartment.
Depending on the intensity of the fighting near the city, residents choose either one or the other way, and both options have significant disadvantages. Living in a shelter all the time means not having access to a normal life and a laptop (if your job requires it), risking your life is also not an option. Speaking abt personal experience, we chose the second, having equipped some kind of shelter in our apartment. As expected, there were at least two walls around the perimeter – but it was a hallway where you could spread out the sleeping place and lie down, but nothing else could be done. It turned out that lying (or sitting) several times a day without any occupation was hard. I did not want to rush around the kitchen table during lunch or dinner. The same with the workplace of an architect / IT specialist.. So, we stopped going to our “shelter”…
Still, the experience of Israel is worth something – this room should be at least of such a size that there is a table and chairs (to eat and to work on a laptop), and folding beds are attached to the walls. You can settle in such a room for at least a whole day or all night, you can go in for an hour, wait out the shelling. This is a minimum, and then you can add space, providing other needs for a different number of people. Two belts from the main walls will not allow the Grad rocket to hit the inhabitants, and the blast wave of a high-powered artillery shell, together with fragments, will not succeed either. In the event of a direct hit on the house, a low-power projectile will also not reach the shelter.
For example, in our A10s1 project, two belts of shelter walls are formed by the outer walls of the house (autoclaved aerated concrete blocks 0.4 meters thick with 400 kg / m3 density) and internal walls (made of monolithic reinforced concrete 0.2 meters thick with a 2400 kg / cube m. density, reinforced with two meshes of steel reinforcement). Fragments of any type will get stuck in the outer wall, viscous for high-velocity metal debris; a projectile capable of penetrating an outer wall (artillery, not a Grad rocket) will lose dynamic strength and is unlikely to even reach the inner wall. A Grad rocket or a shell that enters a house through a window will encounter an internal reinforced concrete wall on its way.
This is the minimum required level of security for a short time, for the case of shelling by Grad or low-power artillery shells (not concrete-piercing) and mines.
More protection will provide dug-out. Being underground, it is protected both by the thickness of the soil around the perimeter and by two reinforced concrete ceilings above. Here you can live as long as there is enough food in the pantry (if you don’t want to go upstairs), diesel in underground tanks – and the patience to live in a limited space without daylight.
As an example, let’s take our A10s2 project, where the engineering resources of the dug-out are as follows:
Electric power supply – from a diesel generator (fuel storage – tanks located nearby under the ground).
Heating, main option – from an air-type heat pump (in the boiler room on above-ground floor and on the roof), fallback 1 – from a well-type heat pump (in the basement) powered by a diesel generator (in the basement), fallback 2 – from the electric boiler ().
Hot water supply, the main option is from solar collectors on the roof, the fallback option is from an electric boiler in the basement floor.
Water supply – from a water well located in the basement building site, using a ground pump in the basement floor.
Sewerage – with the discharge of wastewater into an underground three-chamber septic tank on the site.
Ventilation of the dug-out premises is forced with a mechanical impulse; air inflow – the main option is through a vertical air intake shaft from a roof intake, a fallback option is through an underground horizontal air intake shaft from a remote ground intake; hood – through a vertical shaft to the roof outlet. The ventilation equipment is located under the ceiling in the technical room on the basement floor. The air intake is equipped with additional dust filters with the possibility of prompt replacement in the room.
The evacuation exit from the dug-out is implemented through a special stairwell, the walls of which are made of monolithic reinforced concrete with double steel rods reinforcement. This cell has its own ceiling (also made of monolithic reinforced concrete), which is located below the ceiling of the above-ground floor. Such a design will reduce the risk of deformation or destruction of the emergency exit in case of partial destruction of the entire building structures and the exit blockage. The stairwell doorways provide for such measures that will reduce the likelihood of the door frames being skewed and the doors blocked as a result of blockage and deformation of the stairs. Doors and stairs are made of metal.
The second version of the emergency exit provides for the construction of an underground horizontal shaft made of monolithic reinforced concrete, leading to the above-ground exit head. Such a shaft can simultaneously function as an air intake with thermal stabilization and primary purification of the supplied air.
These two options for an evacuation exit are focused on solving slightly different tasks, based on the expected course of hostilities. The first option, with a built-in evacuation ladder, is designed for chaotic shelling of residential areas, when even several shells can hit the house, and as a result of such a group of shells hitting the reinforced concrete slab of the roof will partially collapse at the affected area. To do this, the shells must hit in a concentrated manner in one of the corners of the house, both in the walls and in the slab. Such a coincidence is almost impossible. But during long-term hostilities, when shells hit the house, albeit accidentally, but constantly, this scenario has the right to life.
The second option involves the intentional destruction of the house from shelling with a tank gun (in the order of clearing a settlement taken by storm) or other means of artillery during the storm (if there was a center of resistance in the house). With this turn of events, the attackers seek to clear the area and destroy all points of resistance along with the building structures where they are (or can be) placed. It is clear that the vertically standing volume of the staircase falls under the definition of such a target and can be destroyed by direct fire from a tank gun. In this case, the overlapping slab of the dug-out takes on the blockage of the building structures of the house, and people, having seized the right moment, are evacuated through the underground mine to the exit-head located far from the house.
In any case, in the thick of hostilities or being on their periphery, the dug-out will ensure the life of the family for a period that will be determined by the supply of food and fuel. The shelter is designed for 4 people and consists of the following rooms: a compartment for sleeping and resting (with two two-layered bunk beds, wardrobes and a work desk); kitchen-dining room; bathroom-laundry room; vestibule with stairs (racks for food storage are installed); utility room; diesel generator compartment.
As mentioned at the beginning, there is other option for making a dug-out, combat-resistant. It must withstand both a direct hit from an aerial bomb and a complete collapse of the building’s overground floor. And if at the same time it is not fixed in any way by a ground observer, then this is the fourth type, the hidden one.






