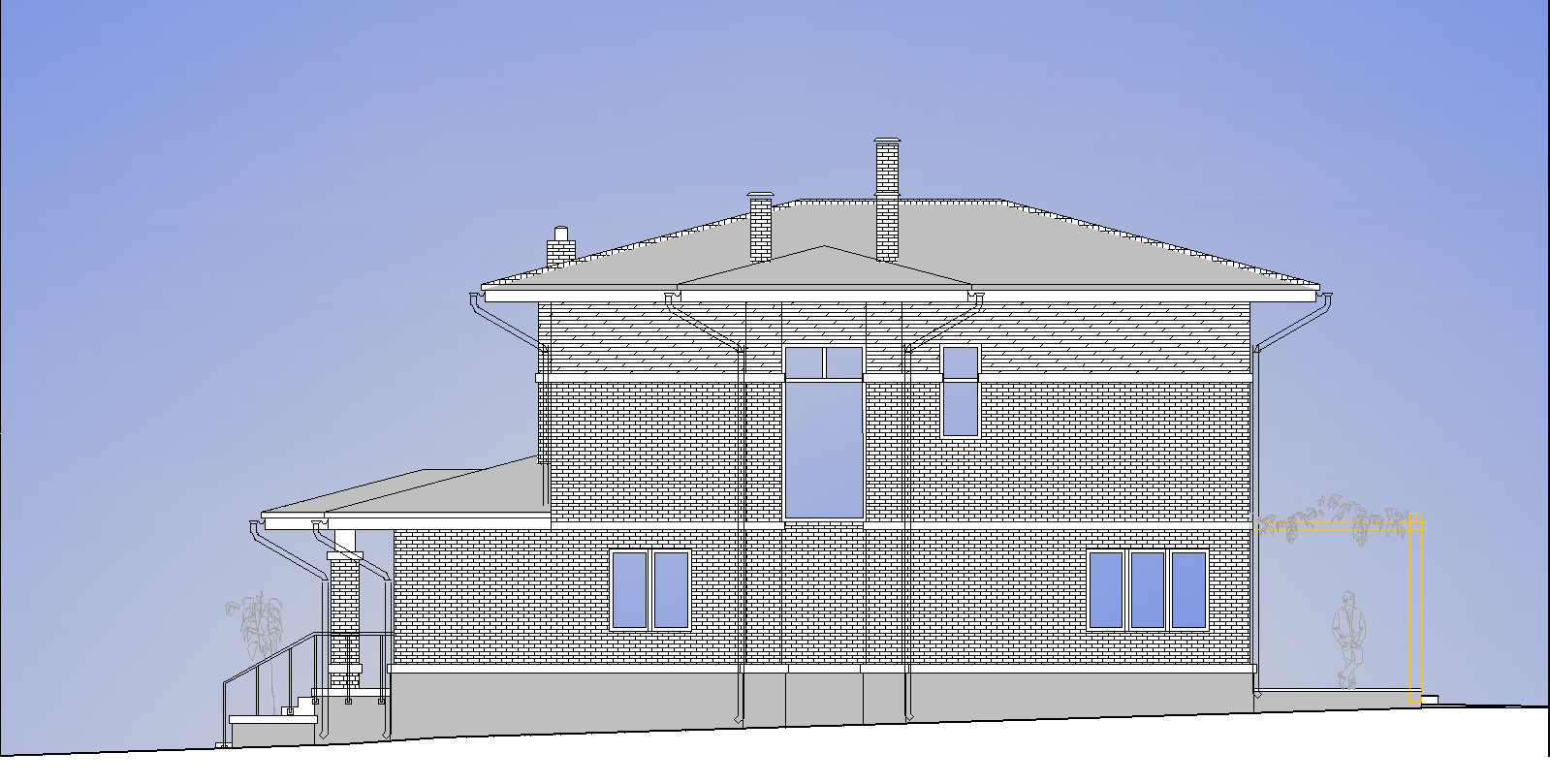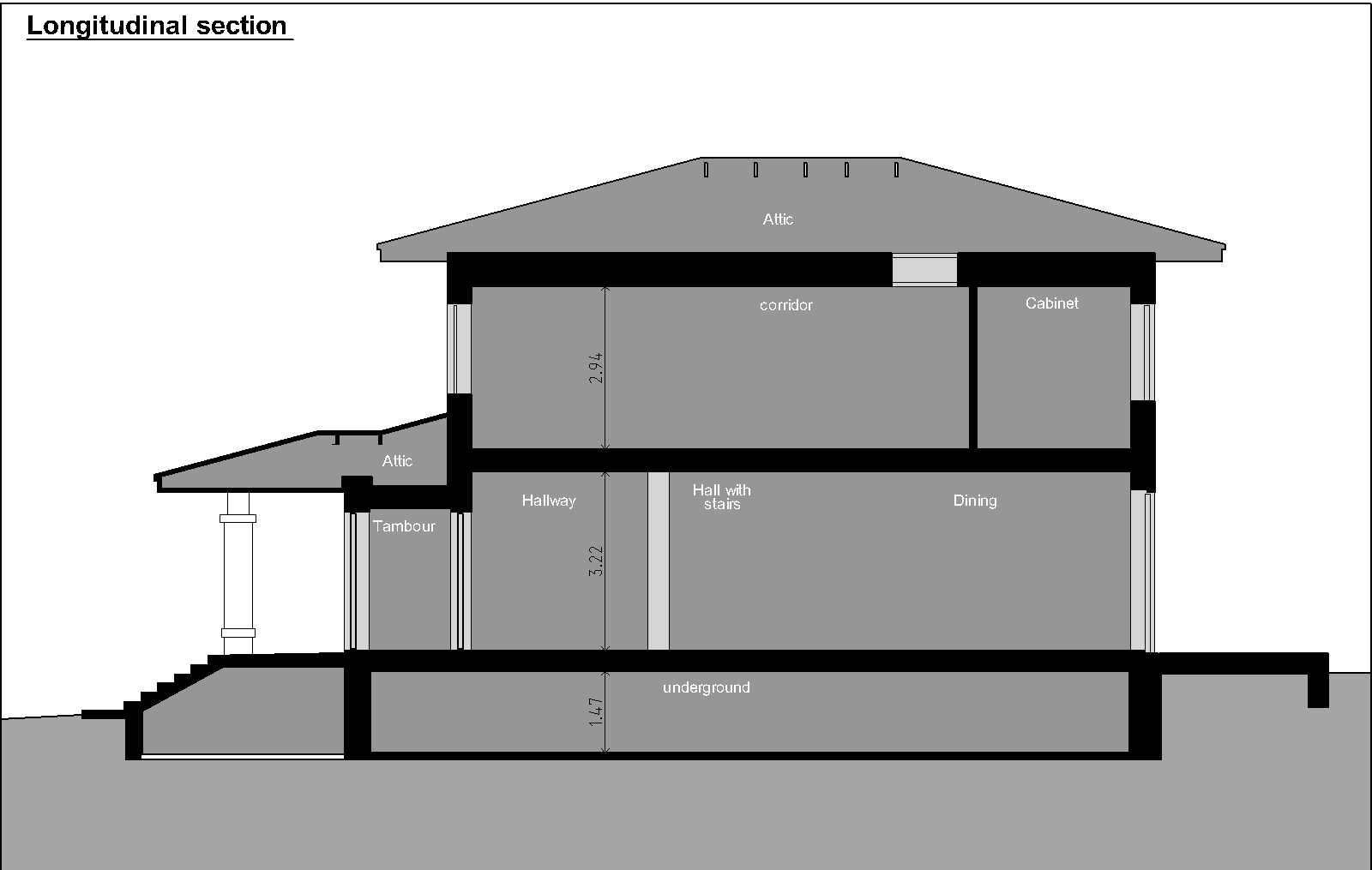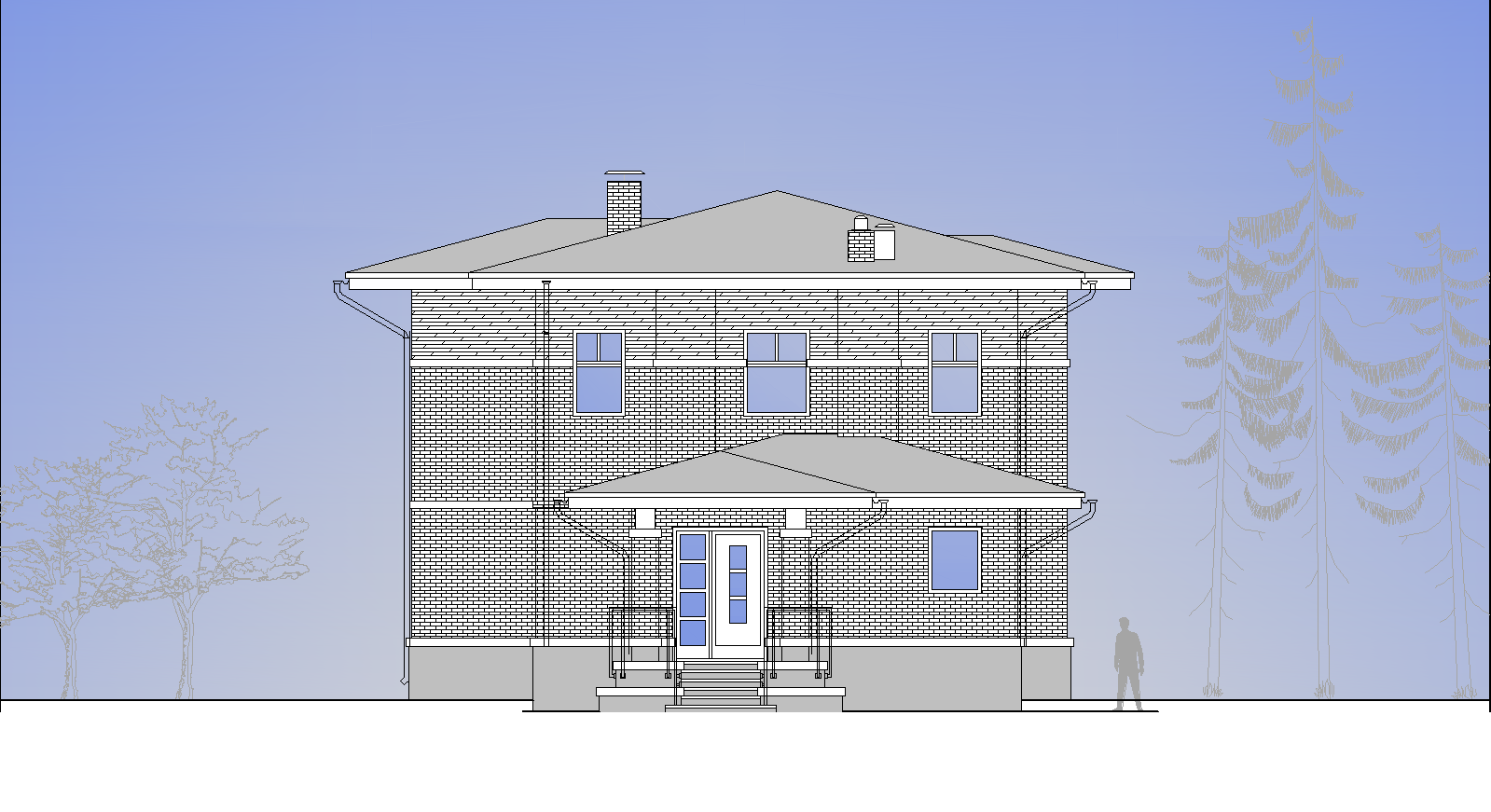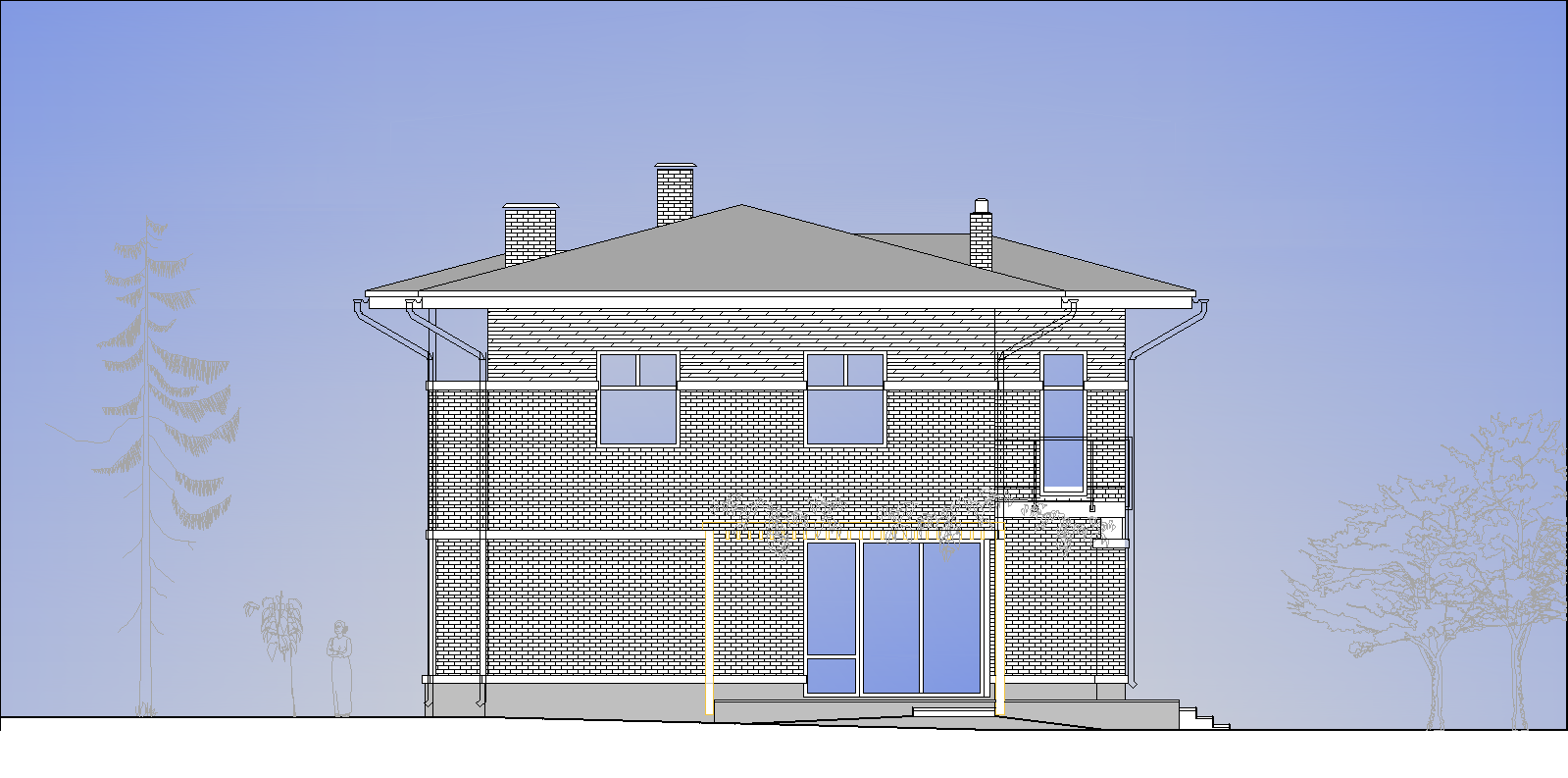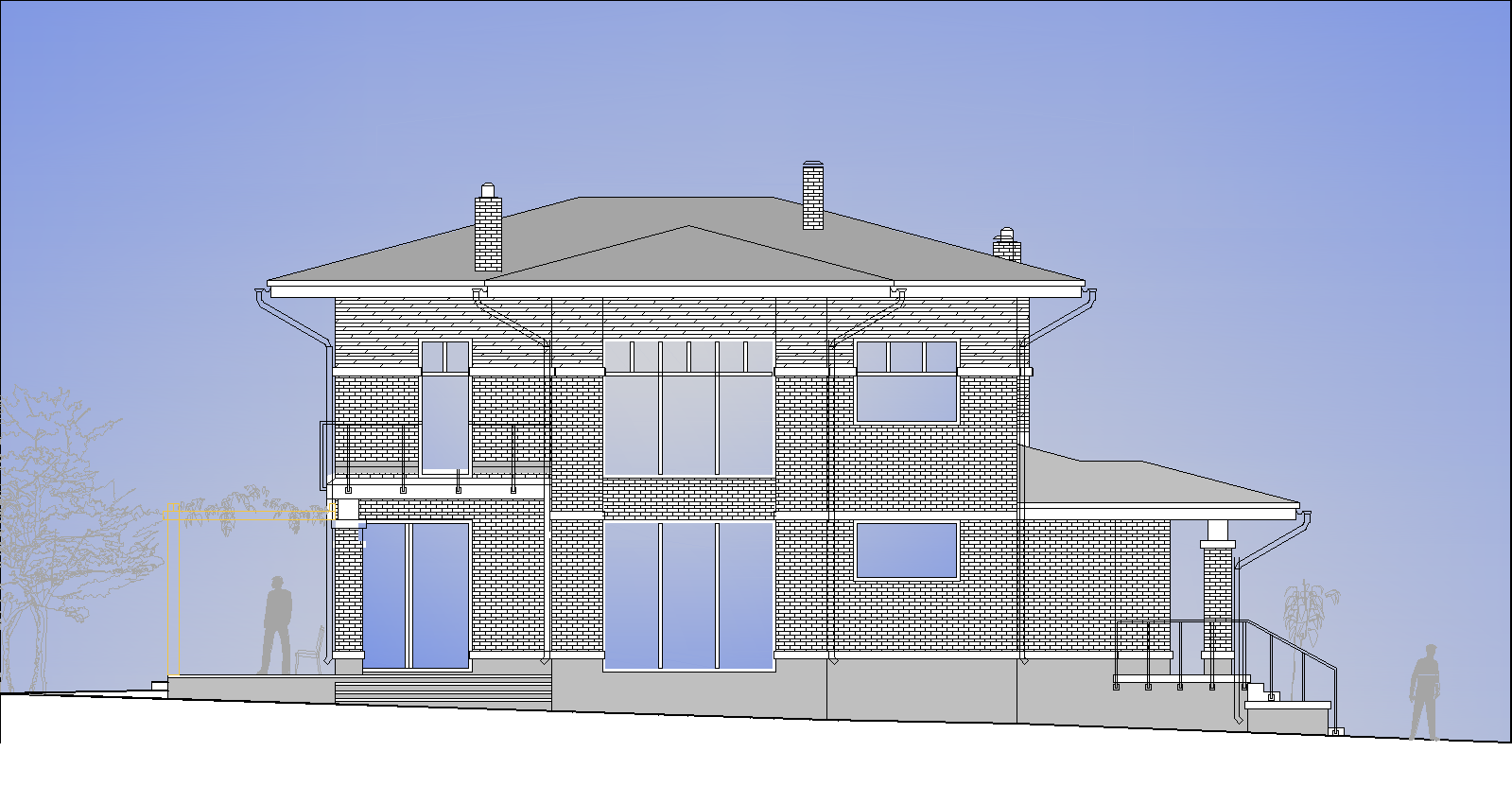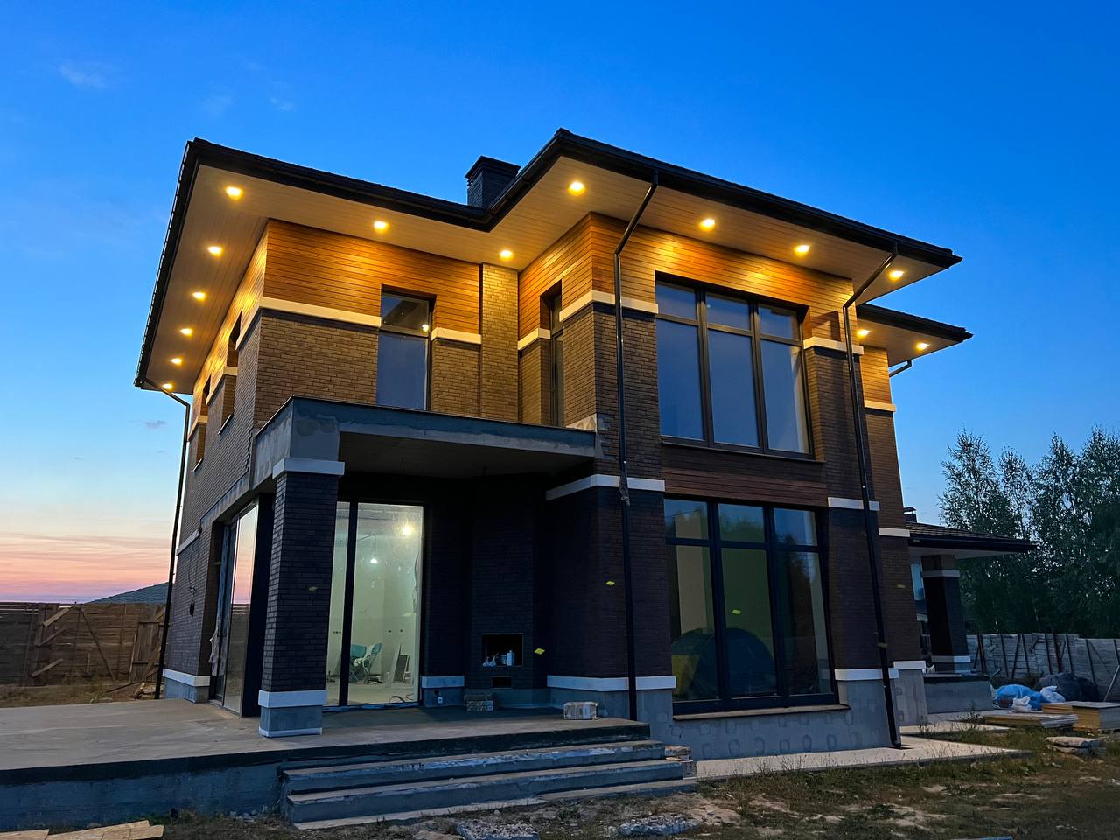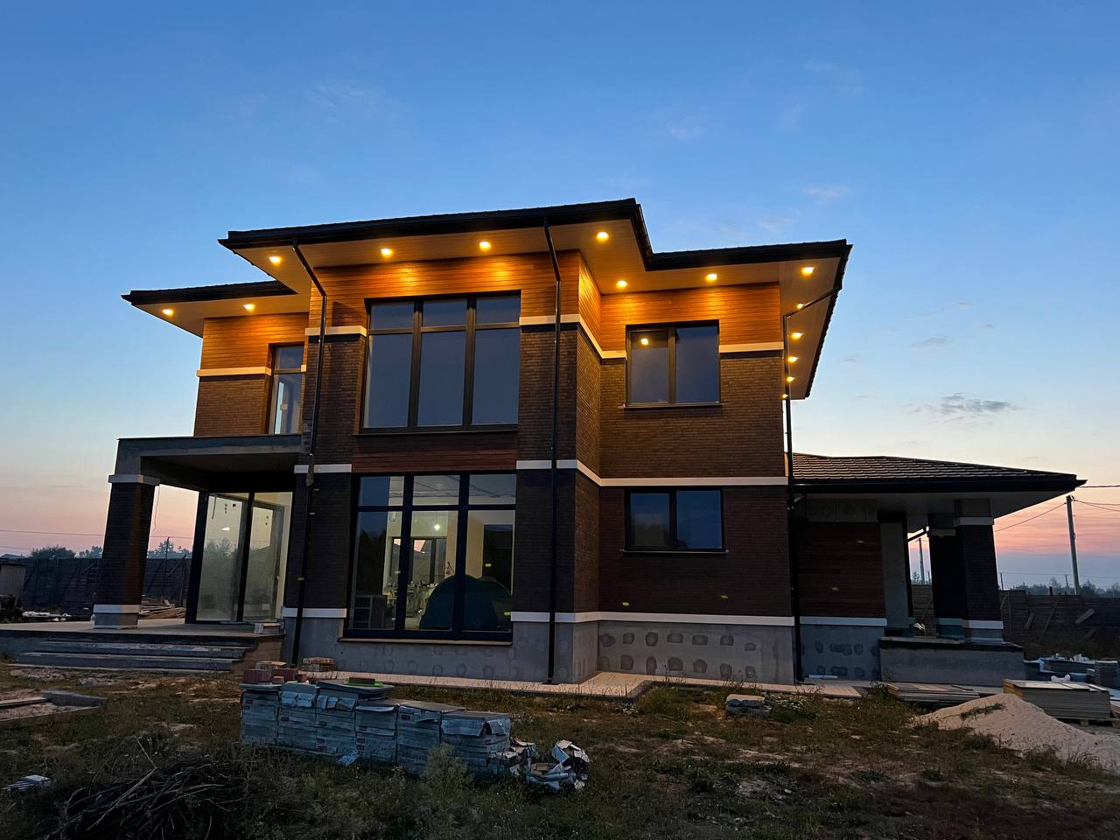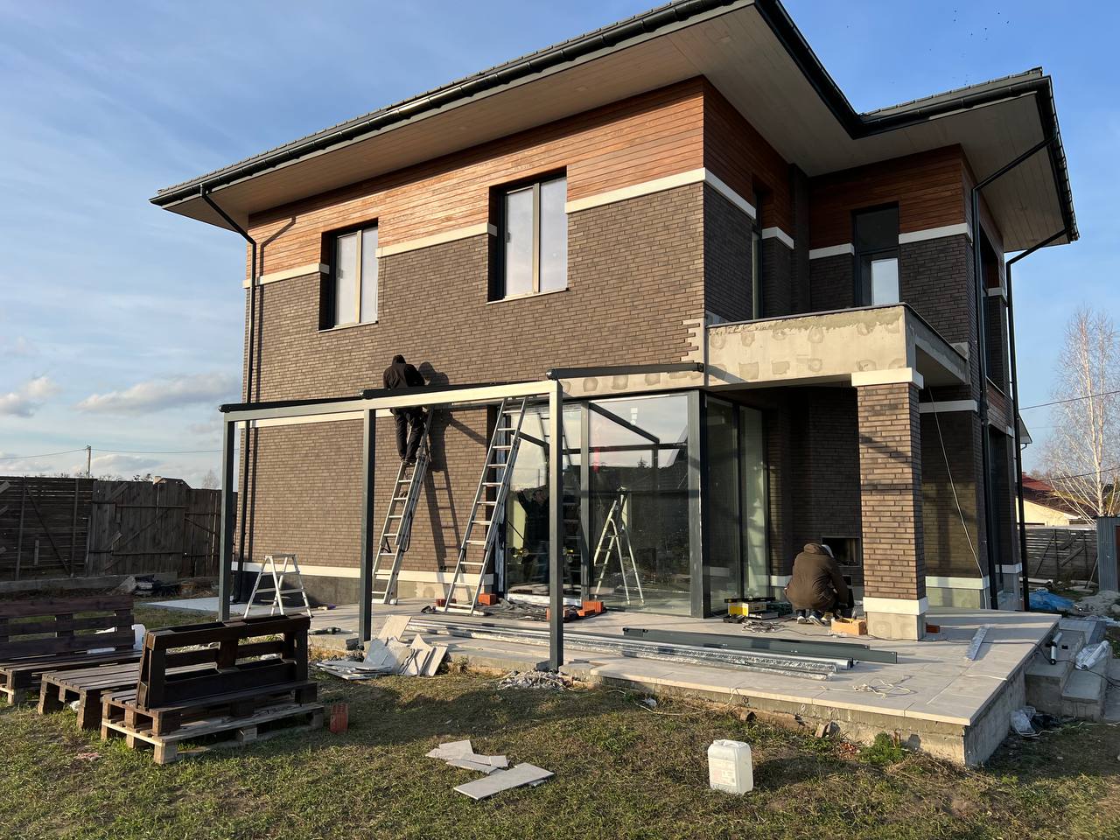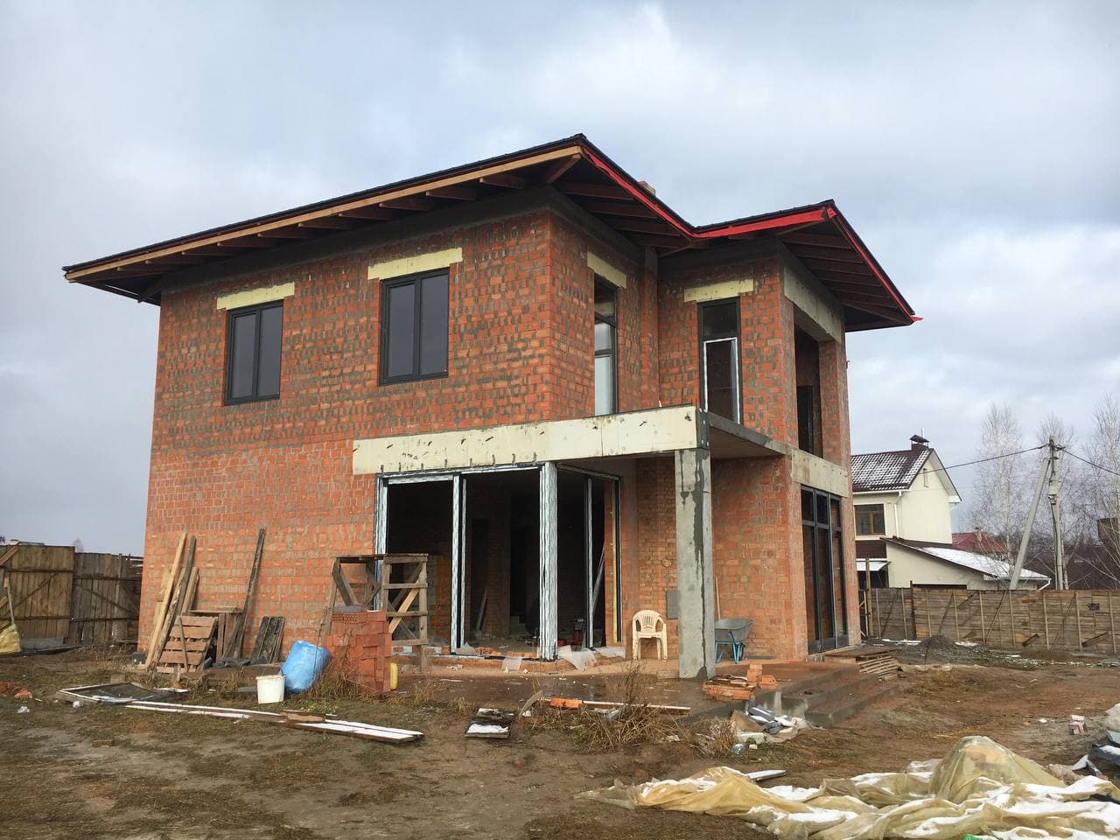Project description
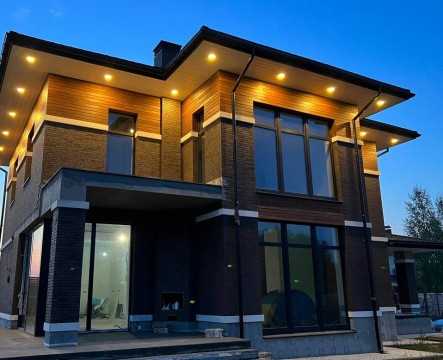
- Floors:2 + underground
- Total area:230 sq. m.
- Walls:porous ceramic blocks - Porotherm or HELUZ
- Foundations:monolithic reinforced concrete
- Structural design:load-bearing walls with reinforced concrete frame elements
- Chief project architect:Vladimir Glazkov
- 2Leading architects:Olga Bobrovnik
- Chief Structural Designer:Vladimir Sokolov
The project was completed in 2020, built during 2020 – 2023 in the Kyiv region.
The construction site is outside the city, in a flat area with loess-like soils. The foundations and walls of the underground are a monolithic strip base and walls.
A modern house in the “Wright style”, traditional in its planning structure: the first floor is occupied by common areas, the second is a private family area.
The outer walls of the house are calculated and selected so as to consume as little heat as possible; these are blocks of porous ceramics that retain heat and do not require additional insulation from the outside.
Ventilation is natural, capable of operating without the use of fans due to natural draft in the channels.
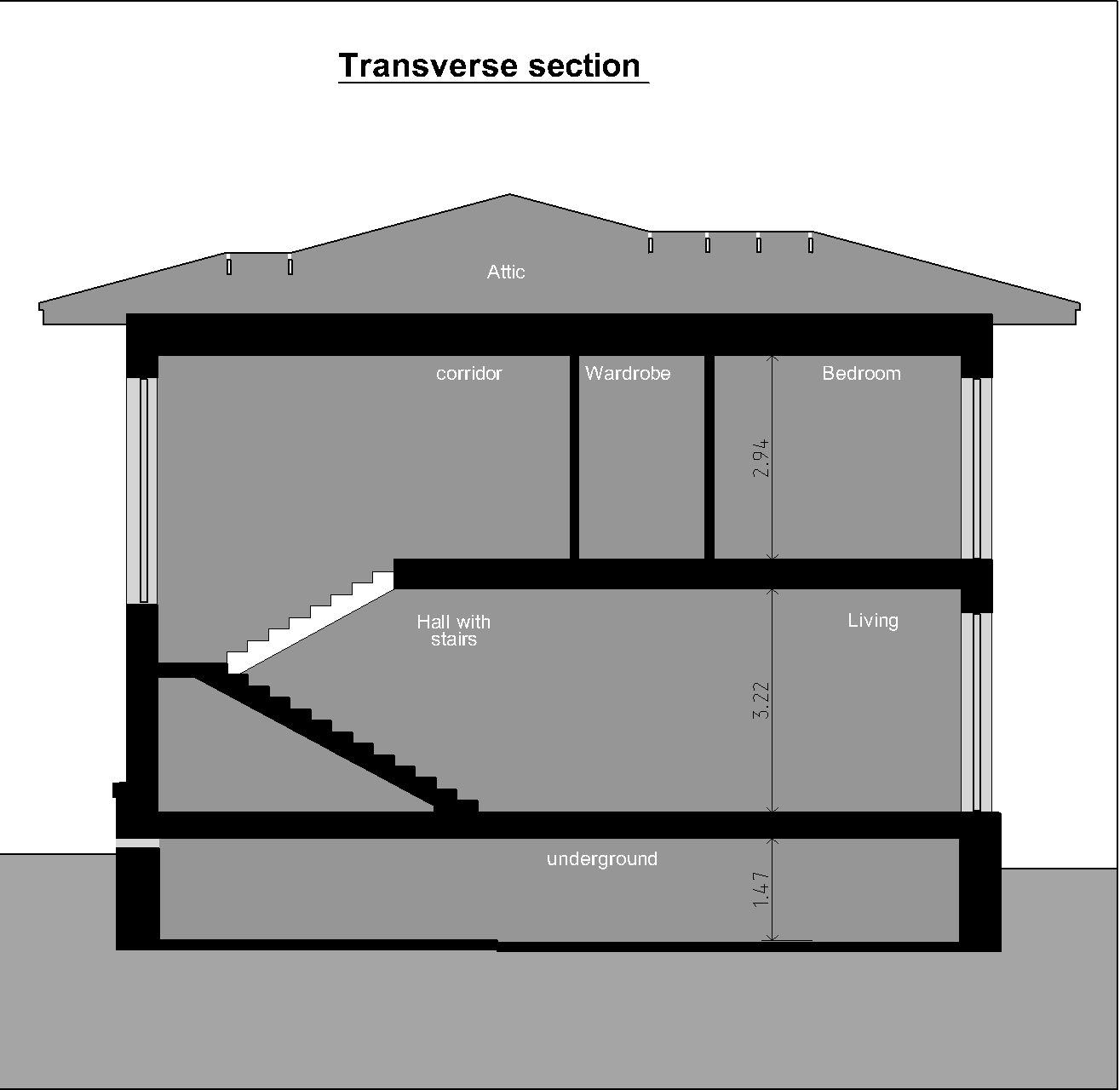
The ground floor is dominated by the loft space, which includes a living room, dining room and kitchen and a corner terrace, which also has three zones – covered, open and under the pergola. Also on the floor there is a guest room, a hall with a toilet, an entrance hall, a food pantry next to the kitchen and a furnace room.
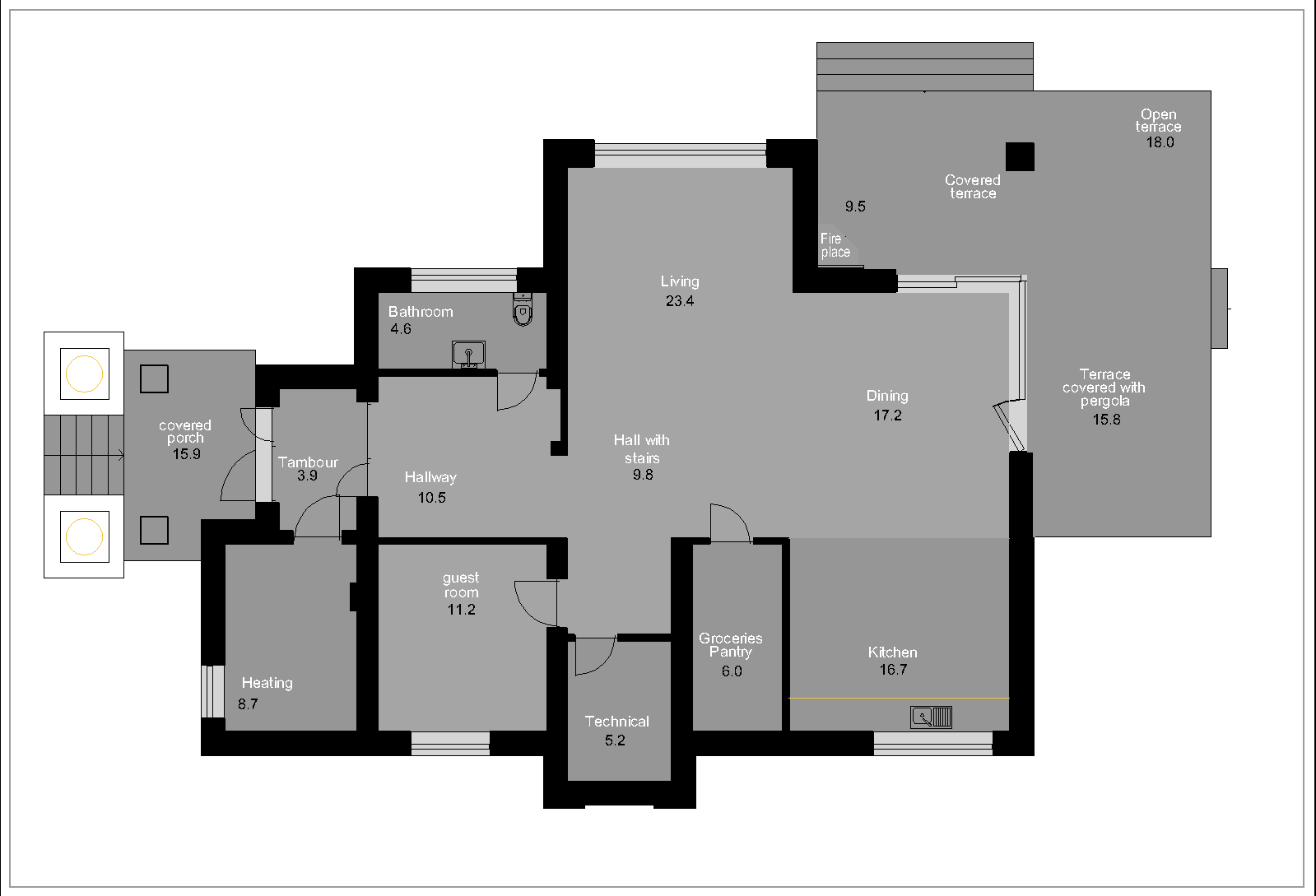
The second floor is the family’s living space, consisting of two bedrooms, with toilets and dressing rooms, a sauna, and a study.
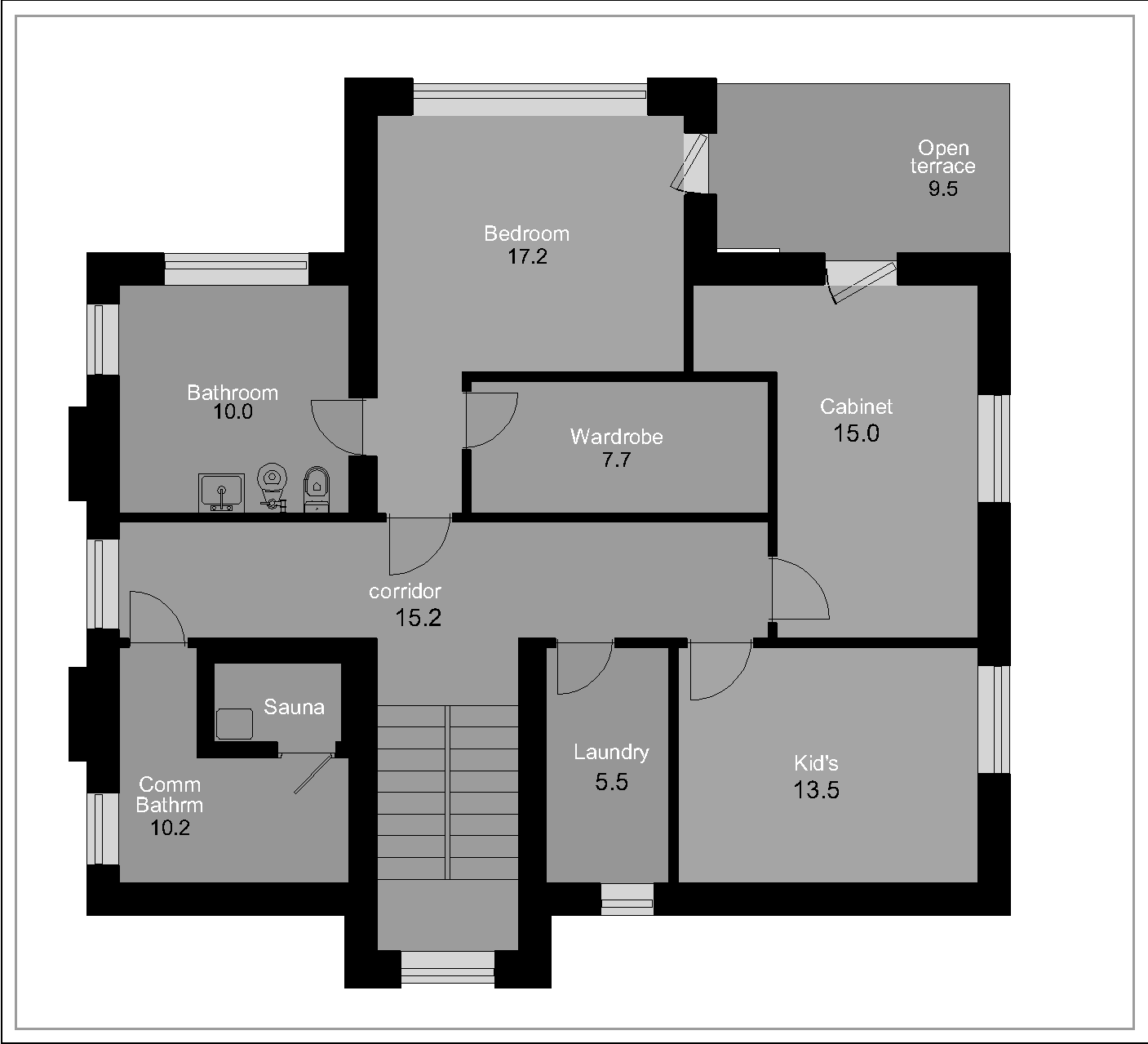
The facades of the house are formed by three elements – the tops of the walls in white plaster, dark brown tiles imitating clinker brick on the walls below, and a facade system with panels imitating wild stone masonry on the base. The façade is decorated with white belts.
