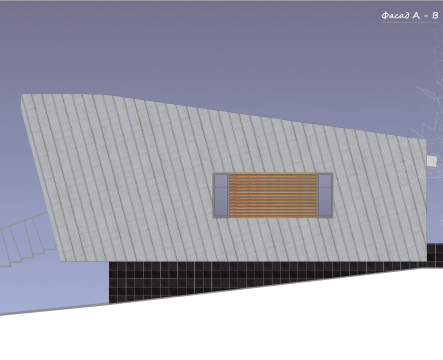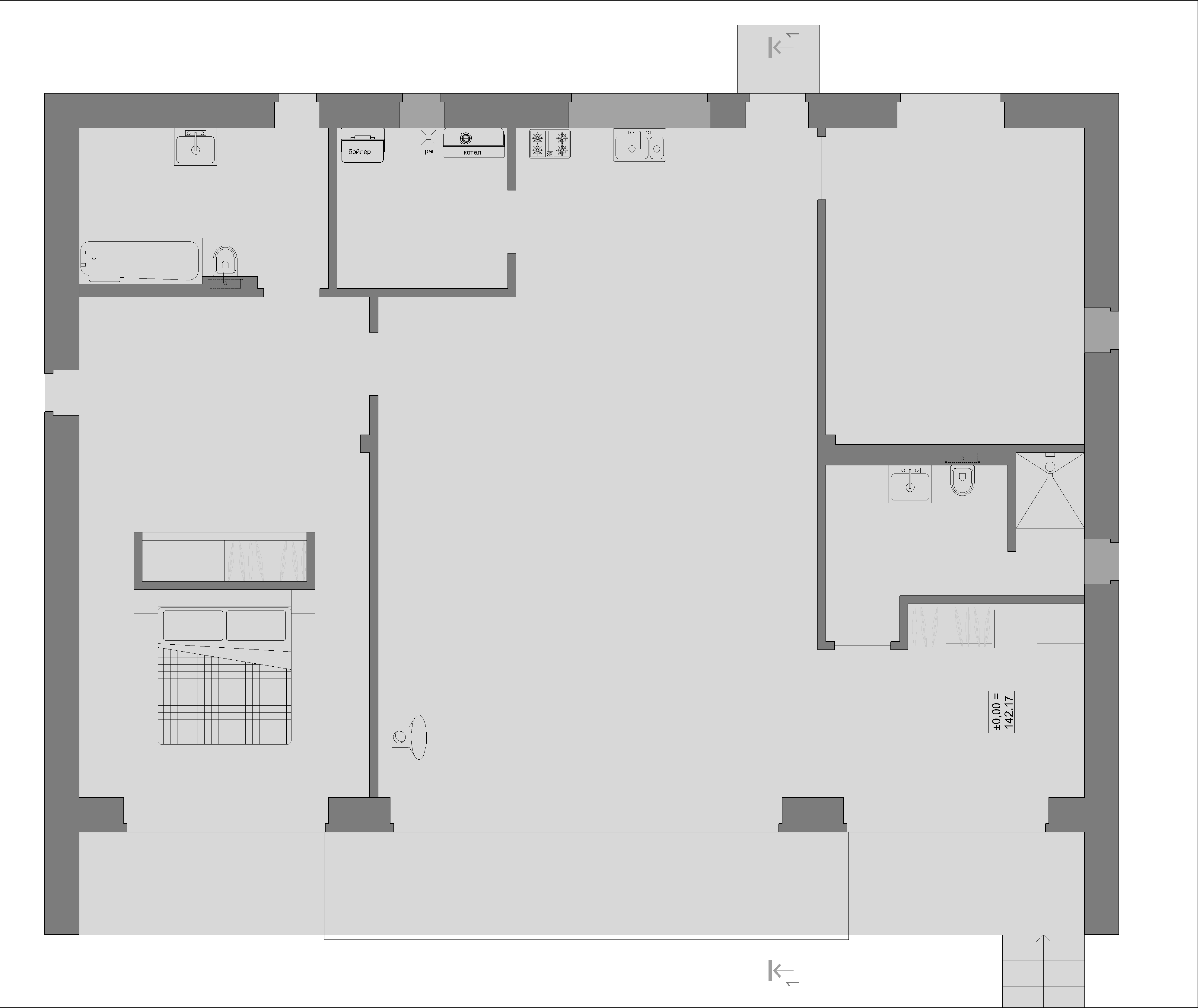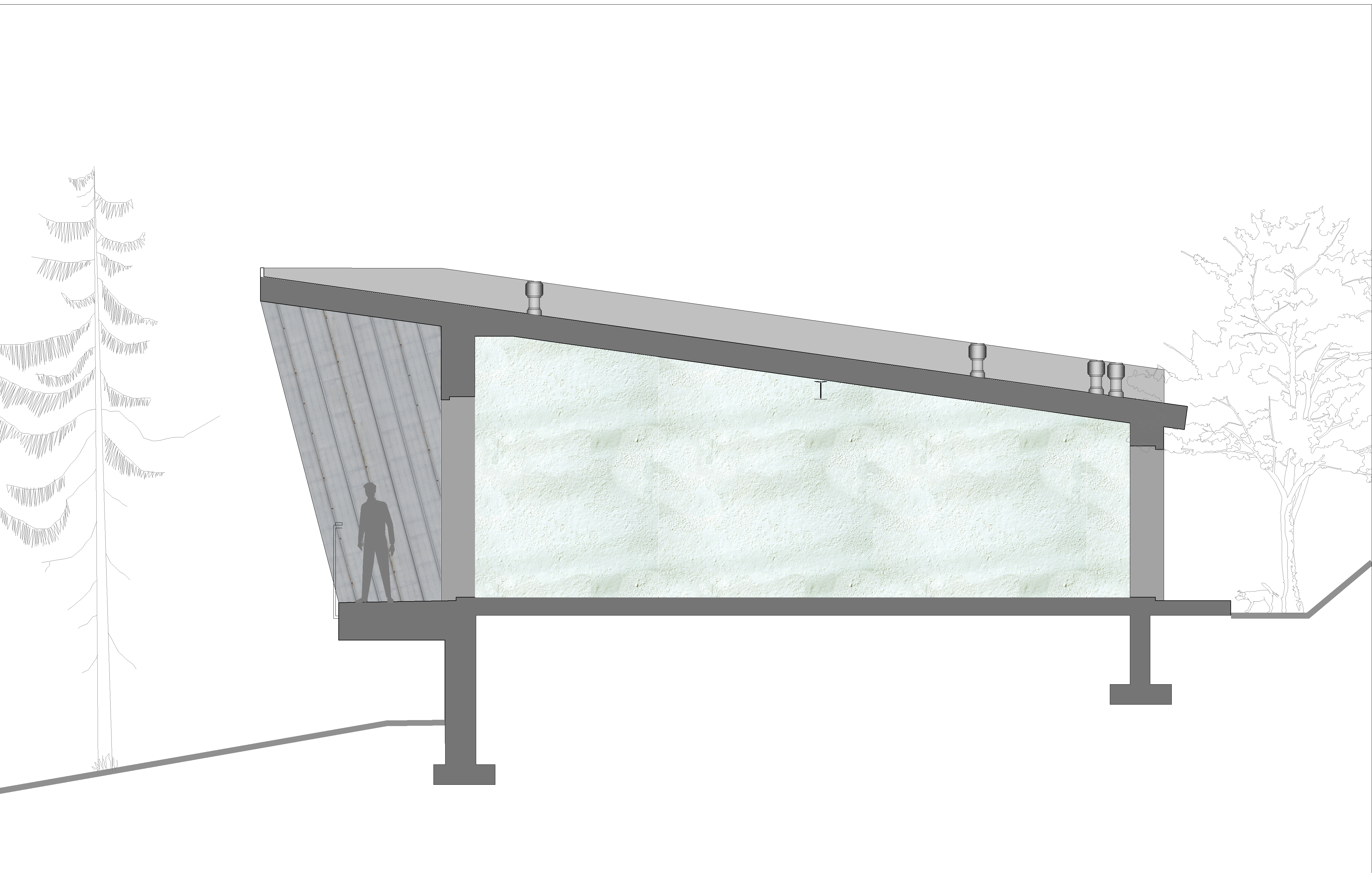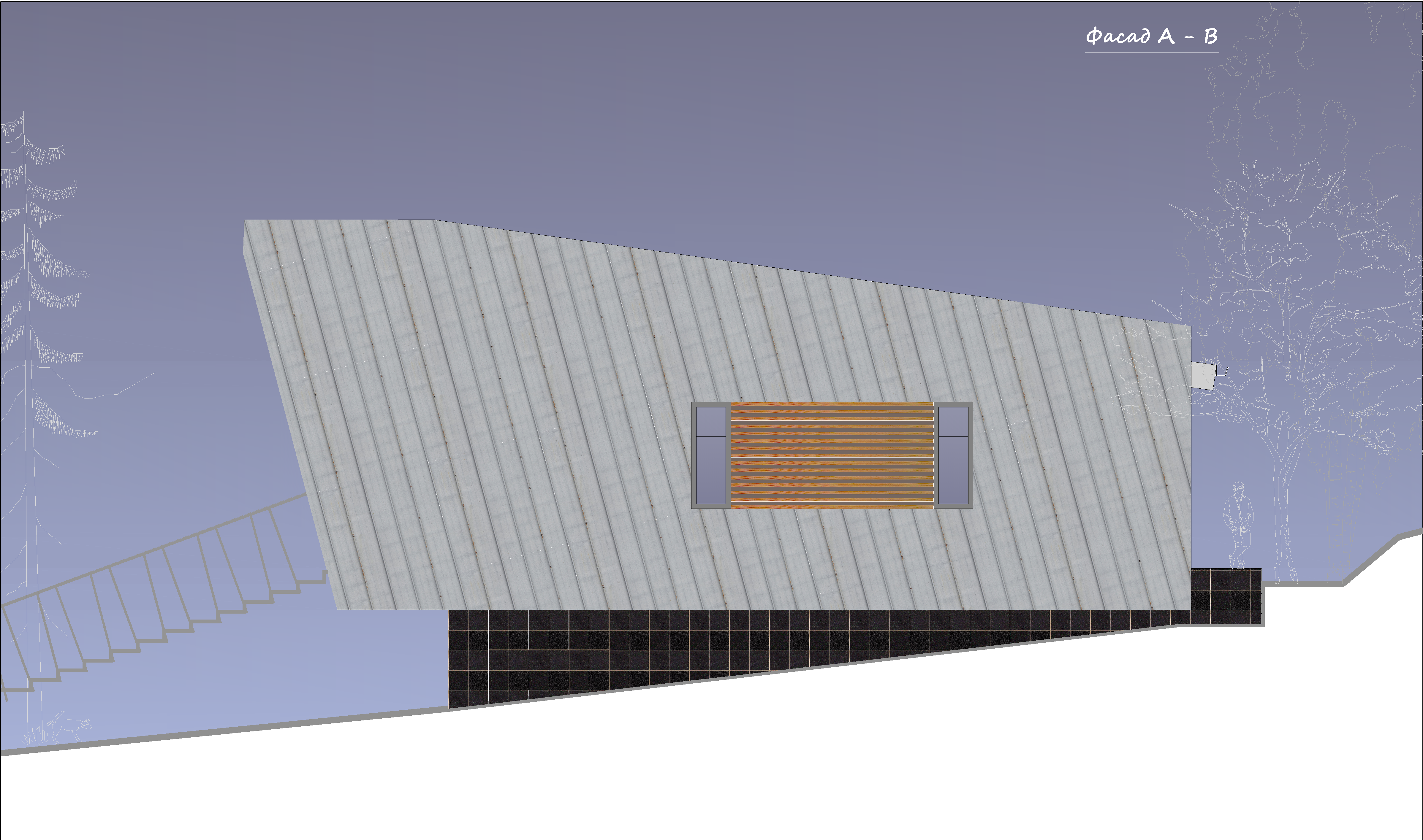Project description

- Floors:1
- Total area:148 sq. m.
- Walls:brick with insulation
- Foundations:reinforced concrete
- Structural design:load-bearing walls
- Chief project architect:Vladimir Glazkov
- Chief Structural Designer:Vladimir Glazkov
& nbsp;
“The project of a one-storey modern house A11 is a country house for a family of two, a couple without children, who leads an active lifestyle.
The construction site is outside the city, in a hilly area, with difficult conditions of soil geology. Foundations – tape monolithic.
Choosing a site for building a house ; tips, case studies.
Soil geology – what it affects what will help?
Foundations – types and cost.
Which foundation is better?
Sliding panoramic windows incorporate the surrounding landscape into the loft interior space, which combines the living room, dining room and kitchen into one. The canopy over the terrace is a continuation of the sloping roof that forms the facades of the house. Facades are lined with light metal sheet and “transparent” wooden rail.
“Projects of one-story modern houses are characterized by the fact that all the lives of their residents are kept on the ground, and panoramic floor-to-ceiling windows almost literally combine this land with the floor of the rooms. The feeling that you are walking barefoot on the floorboards, under which the ground is already, complements the panoramas of the landscape and creates a mood.
 Planning in the project A11 – loft , which includes living rooms, kitchens and dining rooms. Adjacent to the loft on two sides is a living compartment (bedroom with dressing room and bathroom) and study. The total area of the house, including the terrace – 148 square meters.
Planning in the project A11 – loft , which includes living rooms, kitchens and dining rooms. Adjacent to the loft on two sides is a living compartment (bedroom with dressing room and bathroom) and study. The total area of the house, including the terrace – 148 square meters.
The loft floor and terraces are covered with a board (thermowood), and is a single whole, a visual barrier on the border of the loft – there is simply no terrace.
The economy of the project is based on the principles of energy saving and “ passive house ” – external walls – ceramic bricks with external insulation of basalt wool, facade with panoramic windows oriented to the south, which allows you to use solar energy all year round.
Stylish design of a modern house (close to the image of a number of high-tech houses) is expressive, but at the same time pragmatic. The energy supply of the project is provided by a geothermal heat pump and solar collectors on the roof – the house is completely energy independent. Modern technological solutions of control systems optimize heat consumption. The style of the house is modern energy saving.
House section.
 One-storey modern house in the style of minimalism dynamic and looks equally active in sunny or cloudy weather.
One-storey modern house in the style of minimalism dynamic and looks equally active in sunny or cloudy weather.
& nbsp;
All our projects of houses with flat roofs & gt; & gt; >
One-storey house & gt; & gt; & gt;
House tax – how much and how to pay?
& nbsp;





