Project description
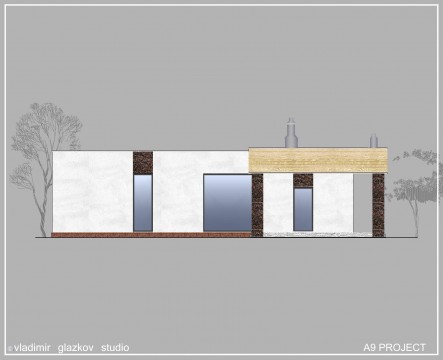
- Floors:1
- Total area:157 sq. m.
- Walls:brick with insulation
- Foundations:reinforced concrete
- Structural design:monolithic reinforced concrete frame and load-bearing walls
- Chief project architect:Vladimir Glazkov
- Chief Structural Designer:(Укр) Валерій Козлов
The one-storey modern house A9 project – is a country house for a family with children, which can be a bungalow away from civilization, and quite a city single.
The outline design is made by the 2portals workshop, the working documentation is by us.
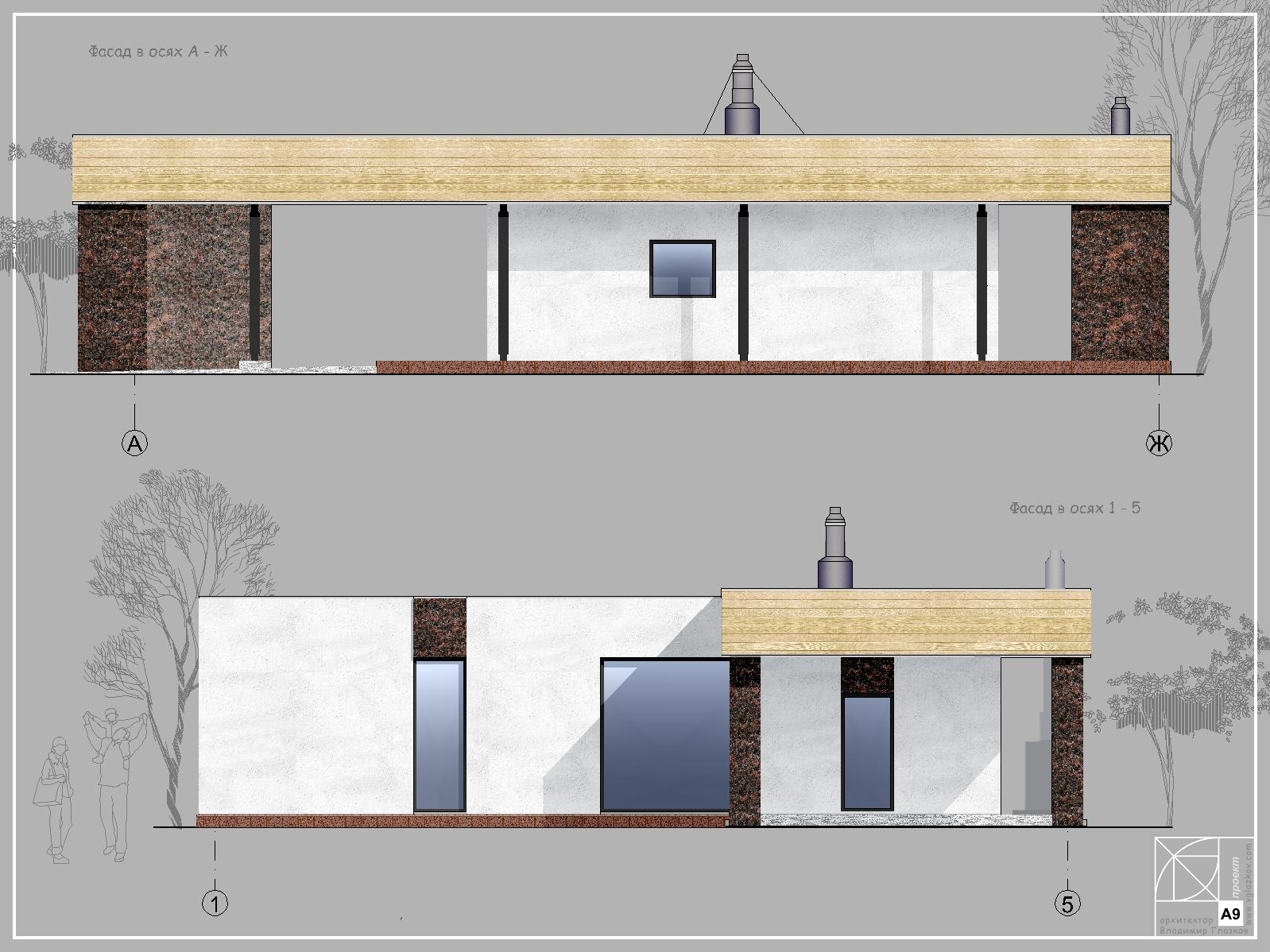 Sliding panoramic windows include the surrounding landscape in the interior of the house. Canopies over a terrace, a gallery and a car park, lined with a light thermal tree, give the silhouette lightness and swiftness.
Sliding panoramic windows include the surrounding landscape in the interior of the house. Canopies over a terrace, a gallery and a car park, lined with a light thermal tree, give the silhouette lightness and swiftness.

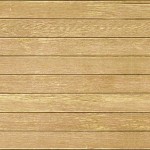 The project A9 facades are finished with natural materials, which have been in the building for a long time – wood and plaster. Of course, this is no longer an ordinary board, which eventually changes its color and shape, and practically an eternal thermal tree; and not standard plaster, “Bark beetle”, etc., but a cement-lime composition of hand molding.
The project A9 facades are finished with natural materials, which have been in the building for a long time – wood and plaster. Of course, this is no longer an ordinary board, which eventually changes its color and shape, and practically an eternal thermal tree; and not standard plaster, “Bark beetle”, etc., but a cement-lime composition of hand molding.
Rapid forms of the facade and warm, “village” materials counterbalance each other, not giving the advantages of either modernity or archaism
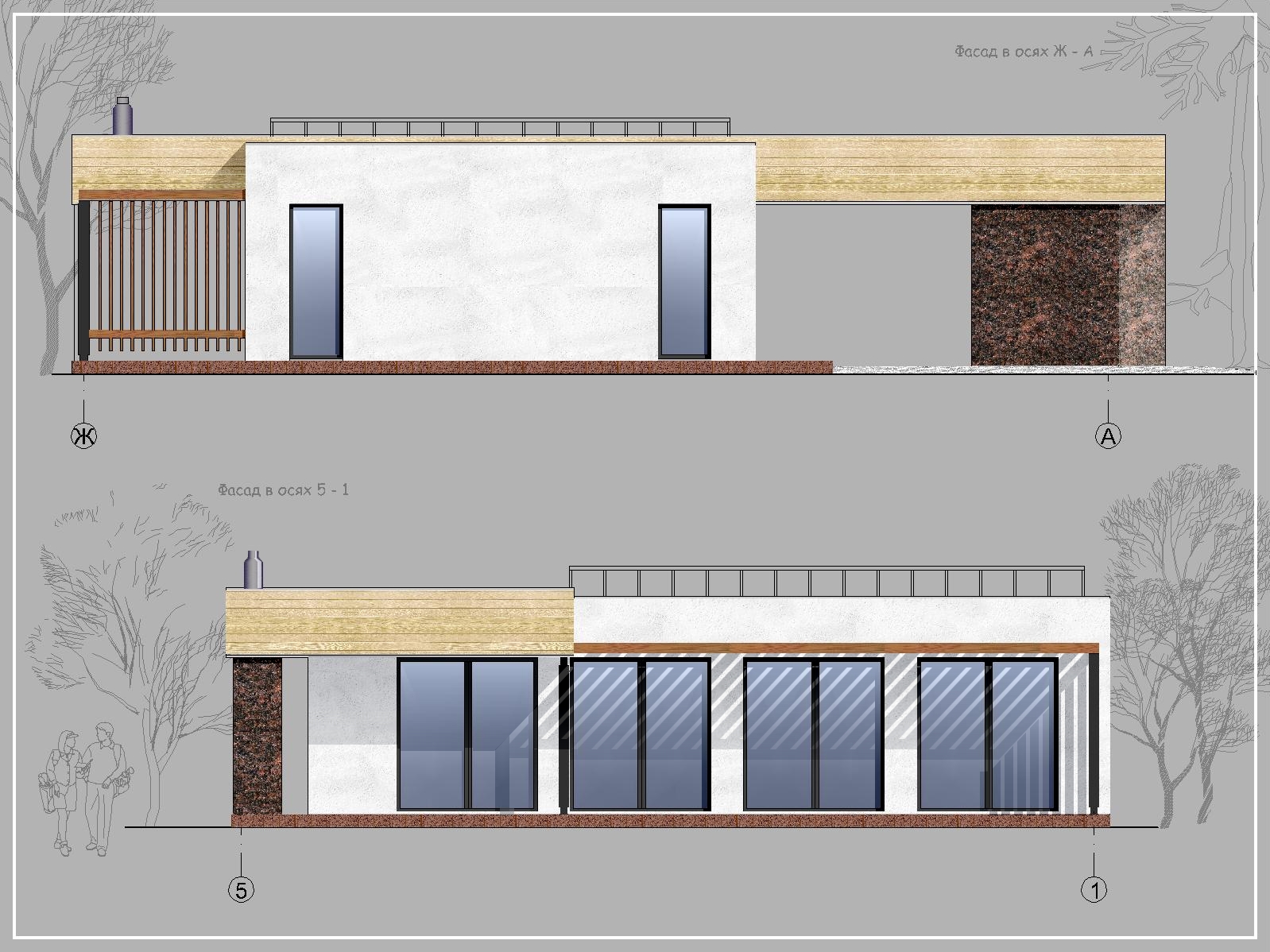 The facade of the house with panoramic windows, like a mirror, reflects trees and the sky, a hidden blind area lets the lawn directly to the walls of the house and the windows, allowing to step into the grass at once and without pauses.
The facade of the house with panoramic windows, like a mirror, reflects trees and the sky, a hidden blind area lets the lawn directly to the walls of the house and the windows, allowing to step into the grass at once and without pauses.
The panoramic windows house, which occupy almost the entire facade, does not stand out from the landscape, but becomes a part of it.
A one-storey modern house projects are characterized by the fact that all their inhabitants are kept on the ground all their lives, and the panoramic windows from the floor practically literally unite this land with the floor of the rooms. The feeling that you walk barefoot on the floorboards, under which the earth already is, complements landscape panoramas well and creates a mood of meditation for the inhabitants of the house.
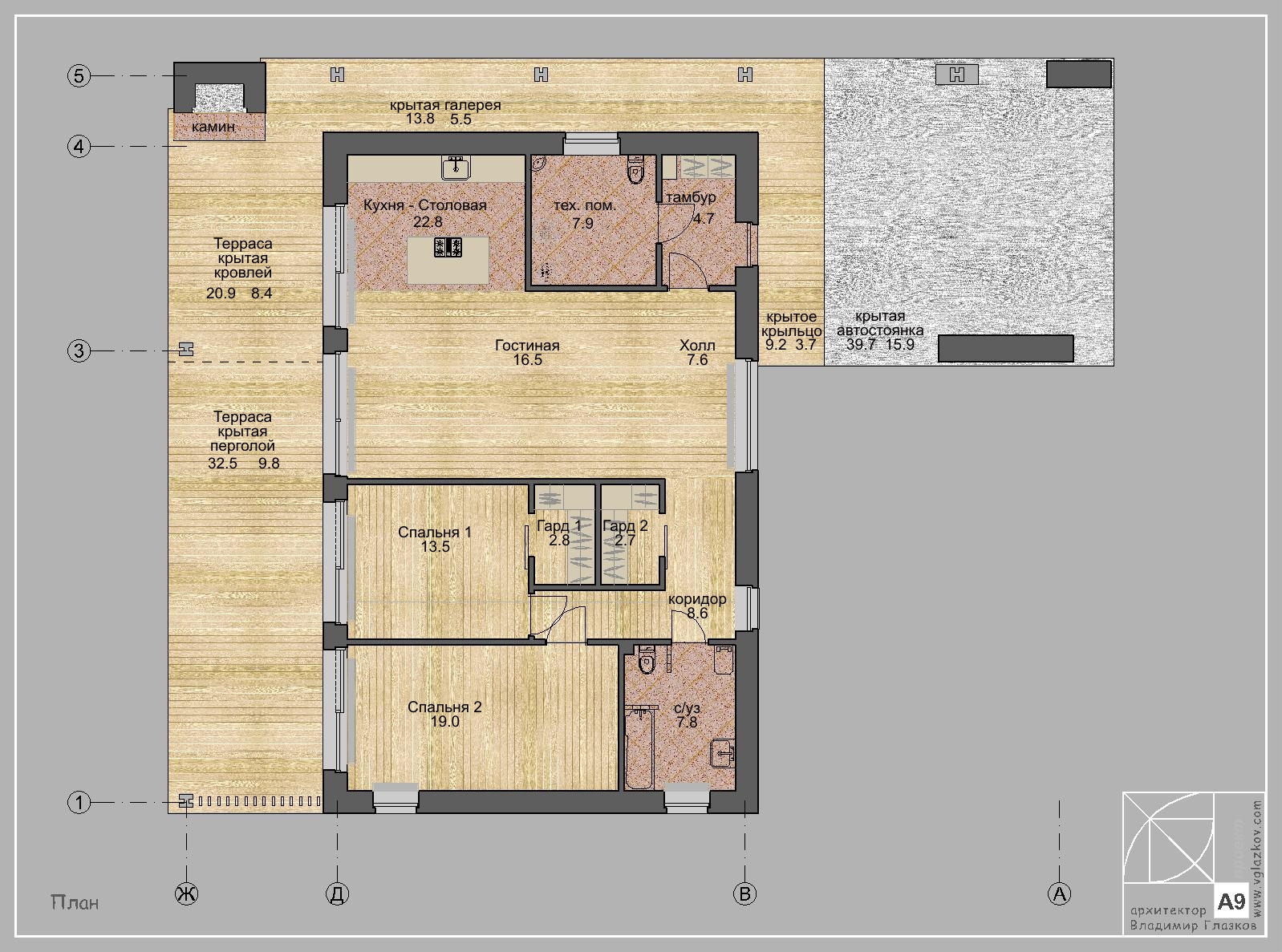 The project A9 layout is a loft, in which volume there is a zone of the living room, kitchen and dining room. On one side there is a living room (two bedrooms with dressing rooms and a bathroom). The total area of the house, including a terrace, a gallery and a canopy – 157 square meters. / without them – 114, dimensions 21 x 17 / 9.6 x 15 m respectively.
The project A9 layout is a loft, in which volume there is a zone of the living room, kitchen and dining room. On one side there is a living room (two bedrooms with dressing rooms and a bathroom). The total area of the house, including a terrace, a gallery and a canopy – 157 square meters. / without them – 114, dimensions 21 x 17 / 9.6 x 15 m respectively.
The floor of the loft and the terrace are covered with a board (a thermo tree), and are a single whole, there is simply no visual barrier at the border of the loft-terrace.
On the rear facade, facing the courtyard with a lawn – pergola (slightly below the level of the flat roof of the house), which covers the summer from the midday sun panoramic windows of the loft, and on its side is a vertical trellis for climbing plants. These delicate wooden designs will cover grapes or ivy, and the house will even more merge with the landscape.
The building economy is built on the principles of energy saving and “passive house” – External walls made of ceramic brick with external insulation basalt wool; The facade with panoramic windows is oriented to the south, which allows to use the solar energy all year round.
The stylish design of a modern house (close to the imaginative row of high-tech houses) is both expressive and pragmatic. Energy supply of the project is provided by a geothermal-type heat pump and solar collectors on the roof – the house is completely energy-independent. Modern technological solutions of control systems optimize heat costs. The style of the house is modern energy-saving.
House section.
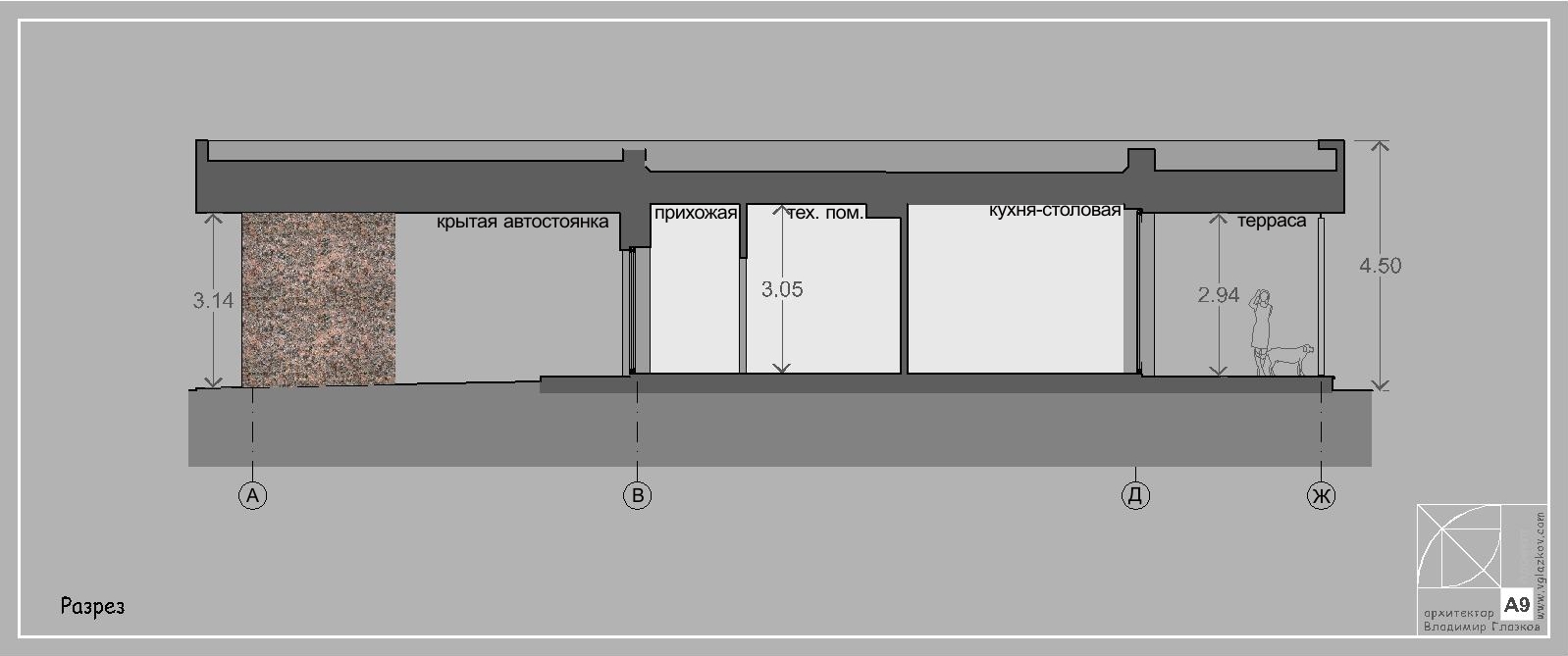 One-storey modern house in the minimalism style is modest not only in decoration, but also in shape – simple rectangular shapes, little differing in height.
One-storey modern house in the minimalism style is modest not only in decoration, but also in shape – simple rectangular shapes, little differing in height.
All our flat roofing houses projects >>>



