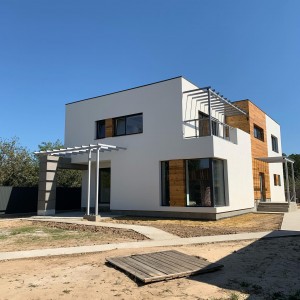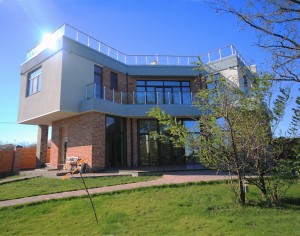What does the project consist of, what does it include?
We carry out the project of a private house in two stages: PD (preliminary design) and WD (workshop drawings); if necessary (difficult conditions of the construction site, the desire to feel out the cost of the idea at least approximately, or it is just an exclusive project, for the soul and life), a Concept is made. You can read more about these stages of work further on the website, but for now, briefly:
PD consists of sections MP (masterplan) and AS (architectural solutions);
WD consists of sections AS (Architectural Solutions) and SS (Structural Solutions), this is the main set, but it can be supplemented with sections ES (engineering systems) – projects for water supply, sewerage, heating, hot water supply, ventilation, electricity, communications and alarms, project MP (masterplan), AI (Architectural Interiors).
Now more details.
PD stage, Preliminary Design.
At this stage, we make decisions on the master plan of the site (what and where is located, the house itself and everything necessary and desirable) and on the architecture of the house (layout, appearance, structures and engineering equipment in principle).
This is what the drawings of the Preliminary Design look like (in full, masterplan and architecture of the house, in PDF file).

At the first stage, you should decide on the planting of the house, its basic planning diagram, the location of engineering devices (septic tank, well) and networks on the site, and the principles of landscaping; This is what these drawings look like, using the example of the preliminary design of the Siverka project – drawings of the MP section of the Preliminary Design , PDF file.
 Having understood how the house is located on the site, you can take on the plans and facades; these are fundamental decisions, where architectural and everyday aspects will be resolved completely, and structural and engineering aspects will be the main and decisive ones; sample of the Architectural part of the PD, PD.AS.pdf
Having understood how the house is located on the site, you can take on the plans and facades; these are fundamental decisions, where architectural and everyday aspects will be resolved completely, and structural and engineering aspects will be the main and decisive ones; sample of the Architectural part of the PD, PD.AS.pdf
WD Stage – workshop drawings
The main set of WD , that allows you to build the box of a building – foundations, walls, interfloor ceilings, roofing – the “skeleton”, the foundation of the building, onto which finishing is then applied, floors are laid, windows and doors are inserted, and plumbing is installed. These two sections together are also commonly called the “architectural and construction part”, these are the sections AS (Architectural Solutions) and SS (Structure Solutions). It must be said that in cases where there are many design solutions, they are divided into sections: RCS, MS and WS (reinforced concrete, metal and wooden structures, respectively). The structures of your home can only be described by one section of structures – such as, for example, the RCS of the Ebro-400 project , because there the structures were only reinforced concrete – but if the main load in the house is carried by the walls, and the roof is pitched, then the structures of such a house will be reinforced concrete (foundations, floors, lintels) and wood (roof trusses), which will give us two sections, RCS and WS.
If necessary, the architectural and construction part can be supplemented with ES sections (Engineering Systems):
HV – heating, hot water supply, ventilation inside the house(ventilation here means only forced, with fans, and natural ventilation, which does not require force, is developed as part of the AS, architectural section);
EHN – external heating networks;
WS – plumbing and sewerage inside the house;
EWS – external water supply and sewerage networks;
EN – electrical networks inside the house;
EEN – external power supply networks;
LCN – low-current communication and signaling networks;
MP – master plan;
AI – interiors.
We undertake the development of the architectural and construction part, the engineering systems of the house are developed by specialized companies, purely design or design and installation, and the workshop drawings of the master plan (WD.MP) are usually carried out by landscape companies.
Here you can see in life-size examine in great detail (or even print) our projects, sections AS and SS:
 AS – architectural section of A8 project – AS section.pdf;
AS – architectural section of A8 project – AS section.pdf;
 SS – Structures Solutions of Ebro-400 project – SS section’s sample.pdf;
SS – Structures Solutions of Ebro-400 project – SS section’s sample.pdf;
What is not included in our project :
Estimate.
It can be carried out by an independent estimating engineer or a contractor (foreman). The first option gives an independent estimate of the cost, the second is more accurate, but – sometimes this happens – with elements of “cunning”.
PWP – project of work production.
Performed by a contractor. It may include: designs for temporary buildings, structures, retaining walls and roads necessary only for the duration of construction; includes technological maps of construction processes, formwork calculations, calculations and drawings of the pit, etc



