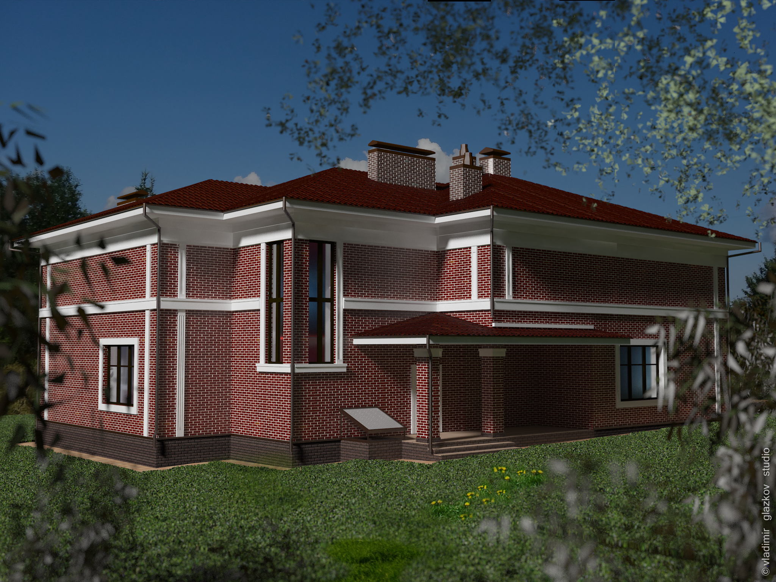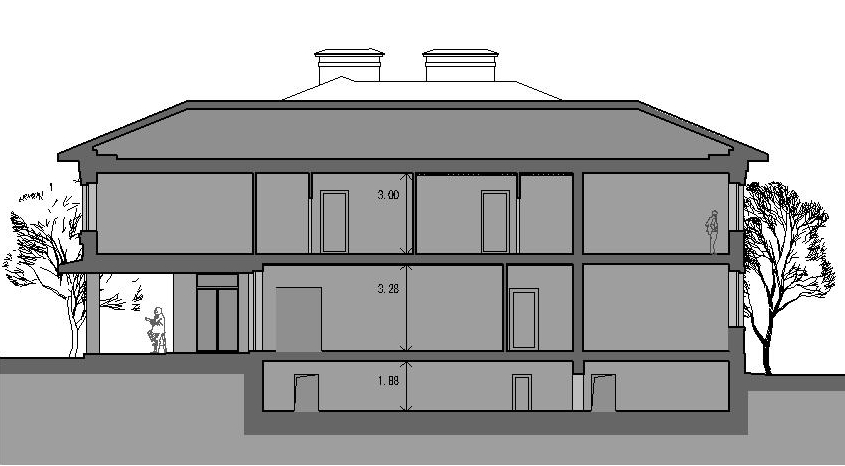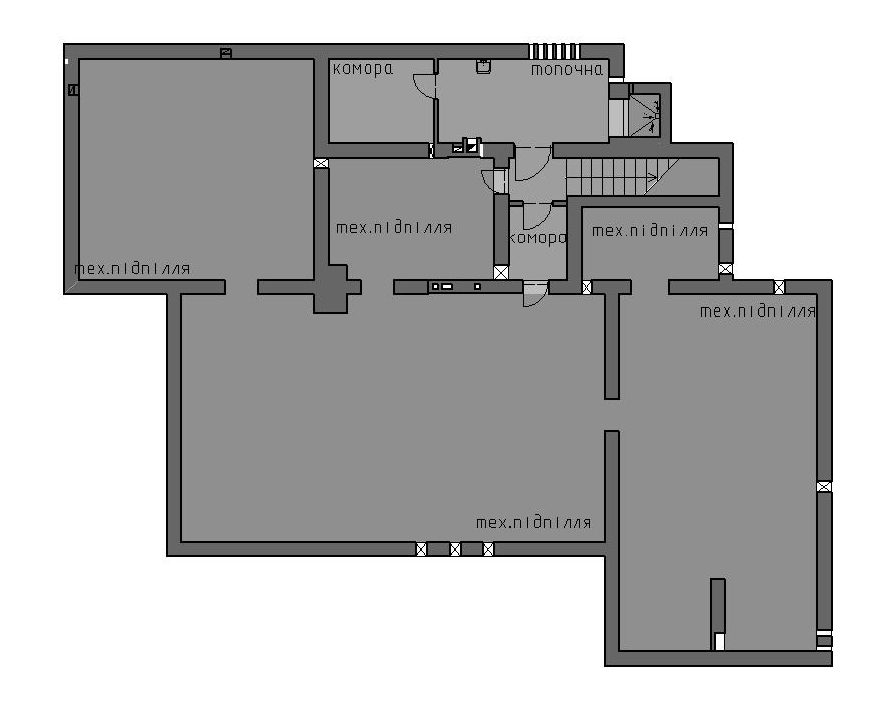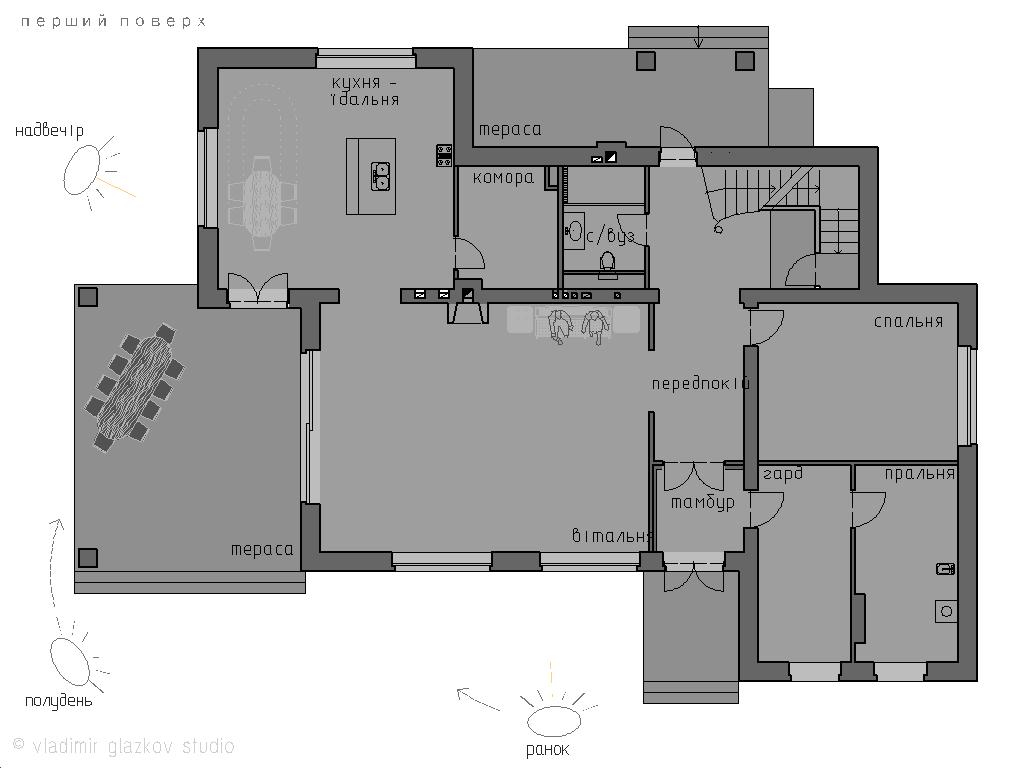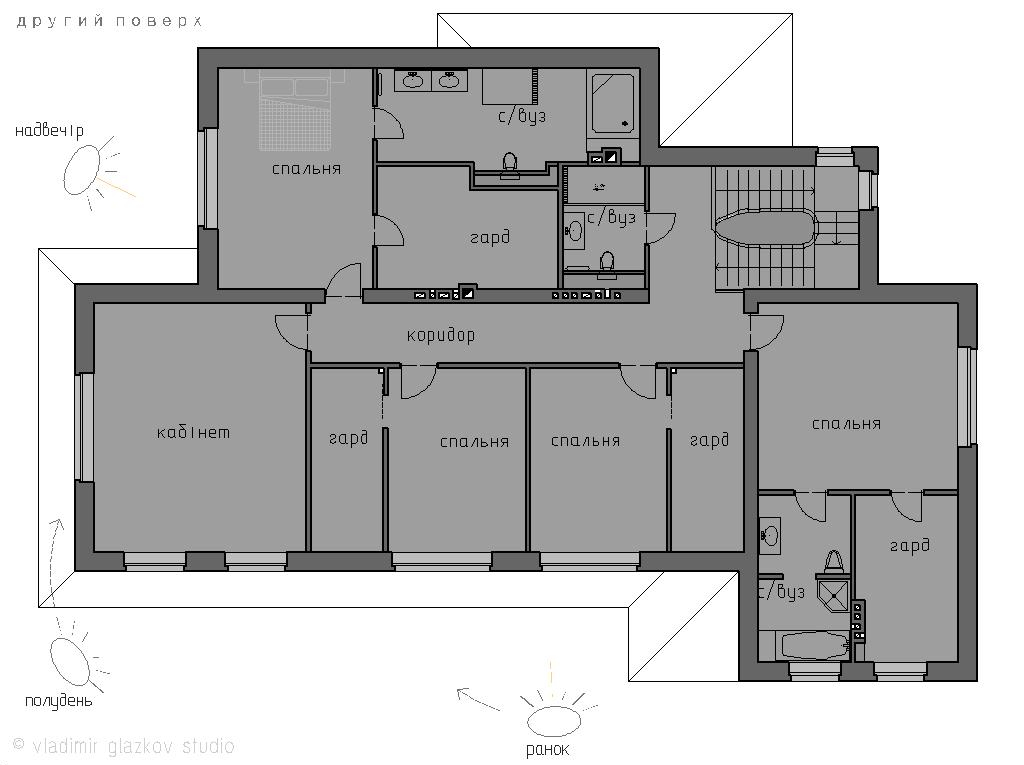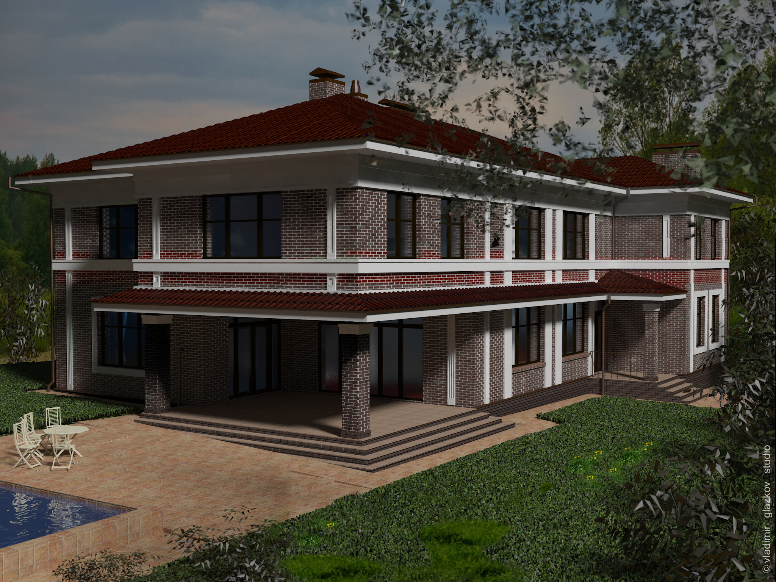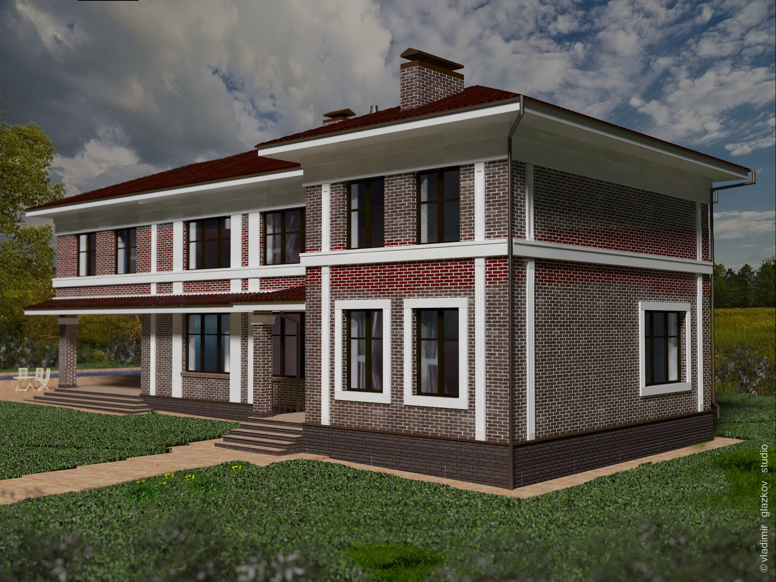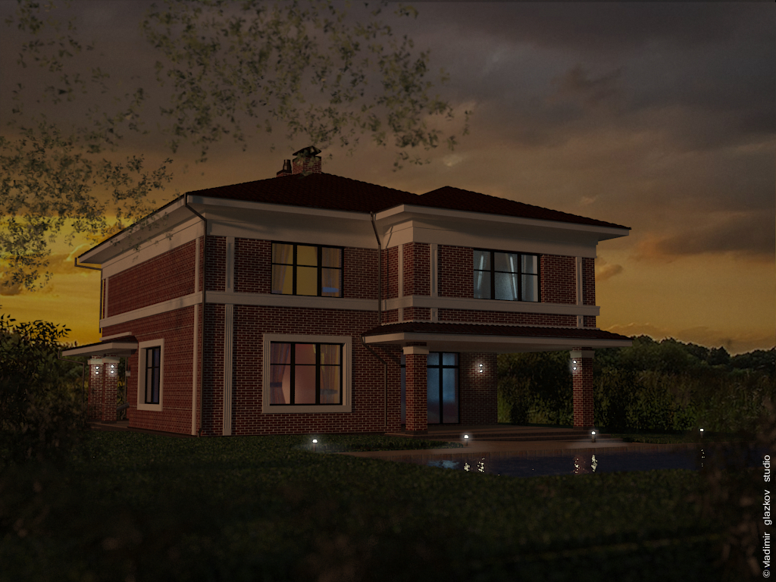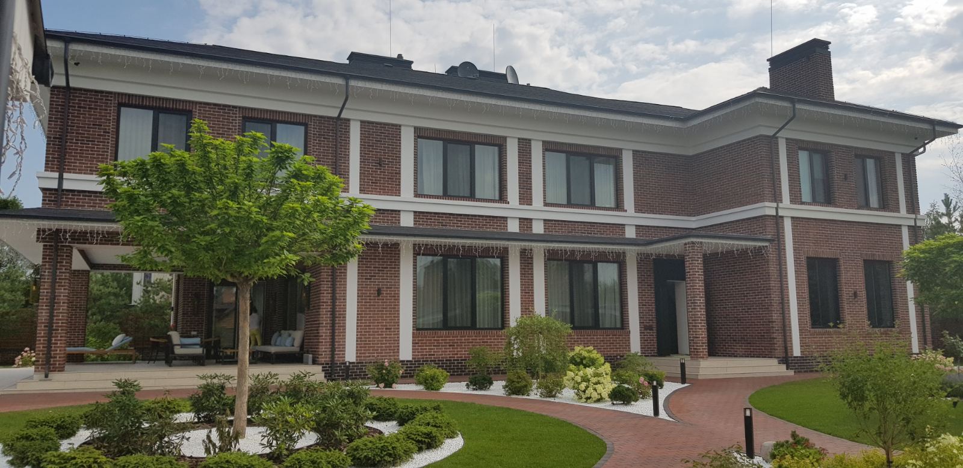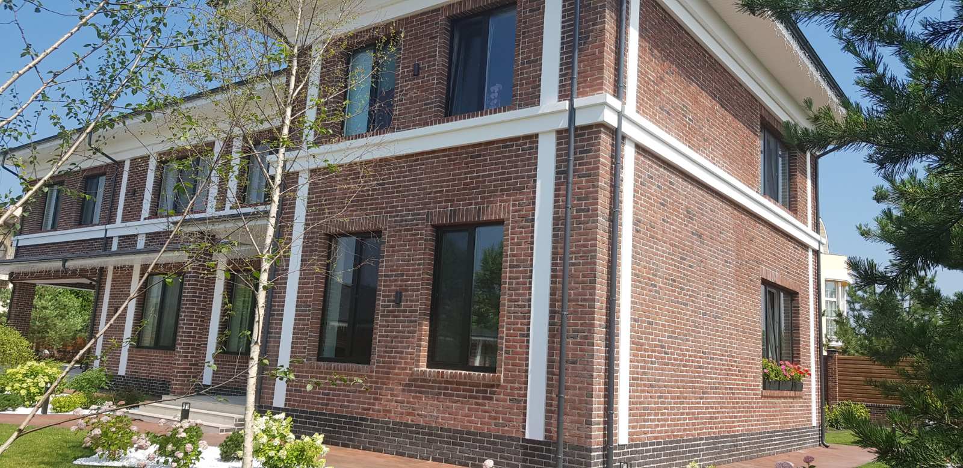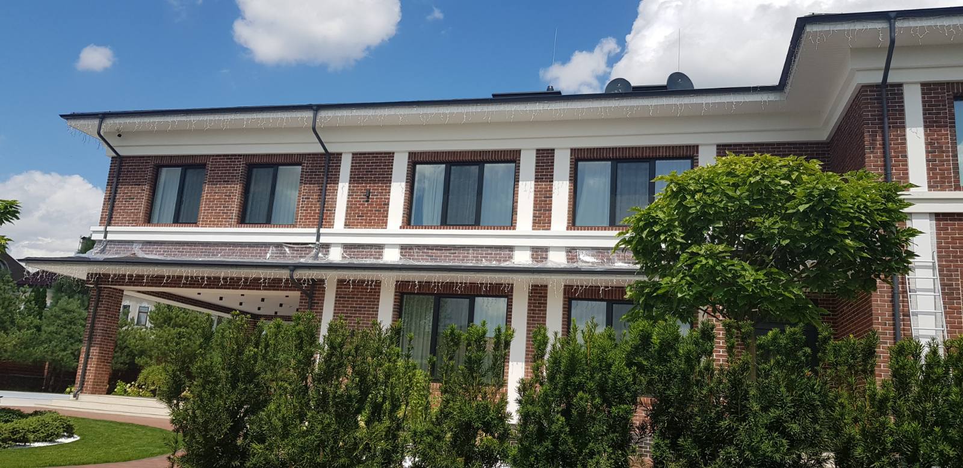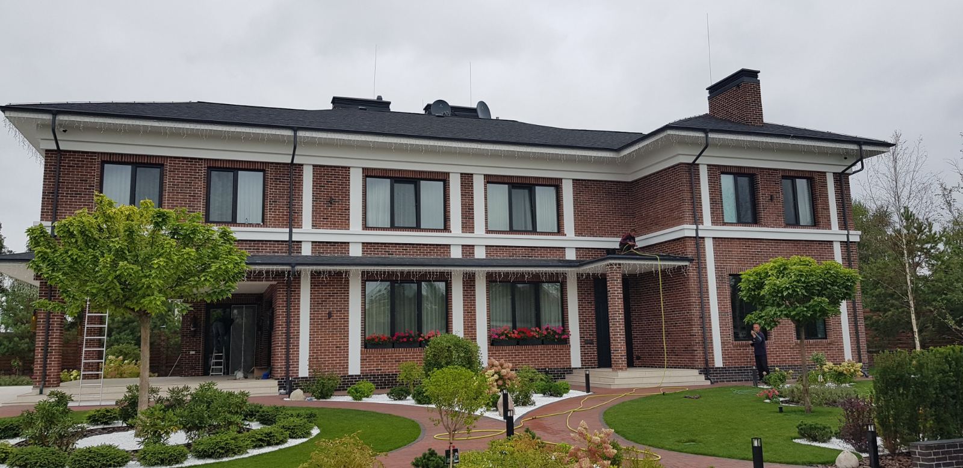Project description

- Floors:2 and the ground floor
- Total area:495 sq. m.
- Walls:brick with insulation
- Foundations:prefabricated concrete
- Structural design:load-bearing walls
- Chief project architect:Vladimir Glazkov
- 2Leading architects:Lidiya Antonenko
- Chief Structural Designer:Vladimir Sokolov
- Vizualization:Vladimir Glazkov
The project is developed on the basis of a third-party draft project. Plot for building is located in the Kiev region, on a flat terrain. On the territory also designed hozblok (garage, canopy and boiler room), the general plan of the site provides for the construction of a bath and a swimming pool.
ЗThe building is made by an elongated monoblock, which includes a dwelling house and two covered terraces (side and back). The room, which faces the side terrace, is equipped with sliding panoramic windows.
The style of the house is classical, with decorated facades.
