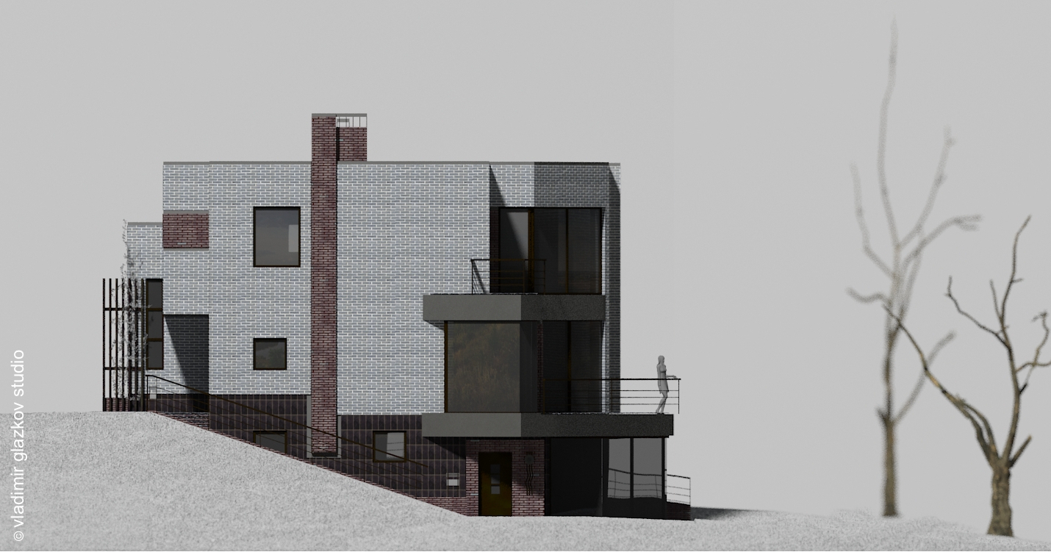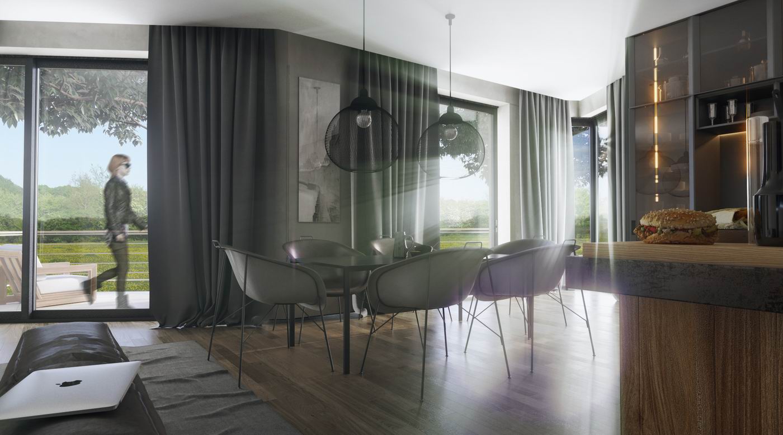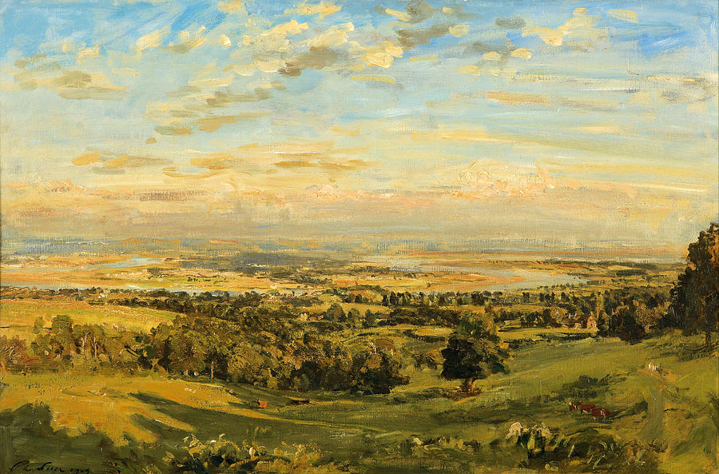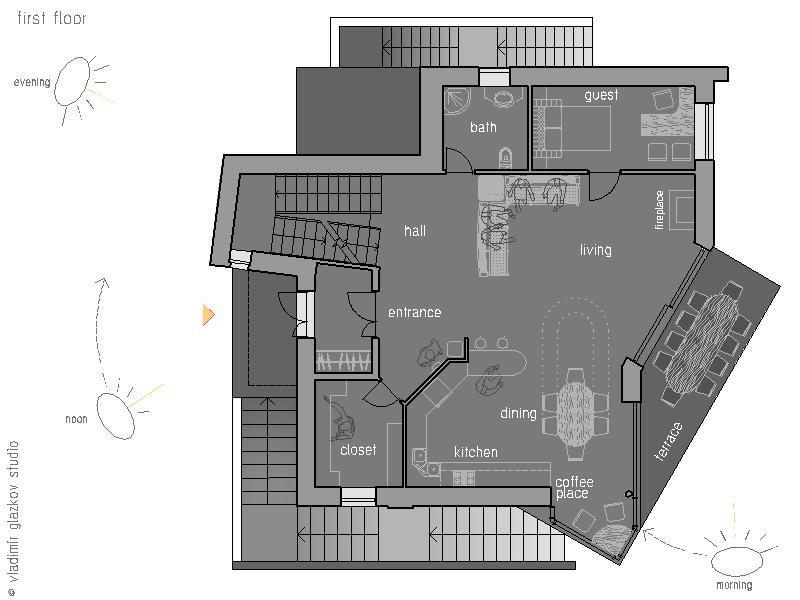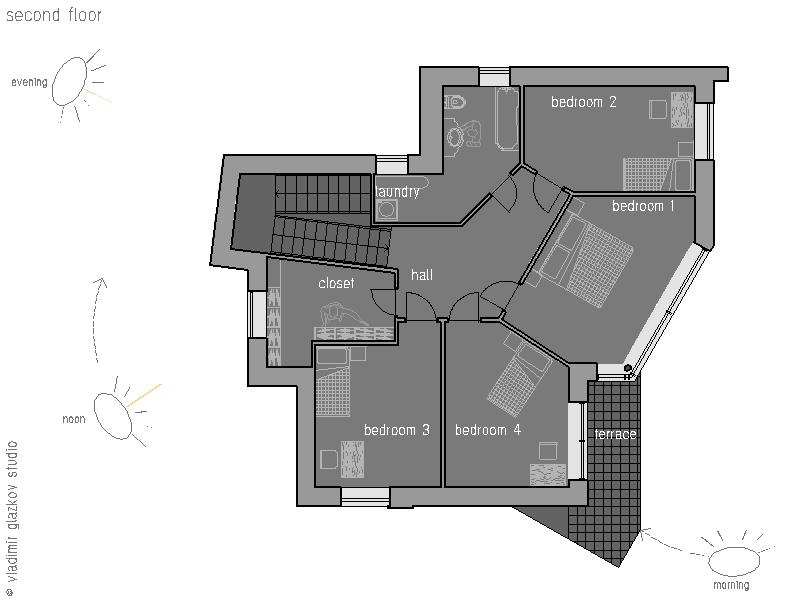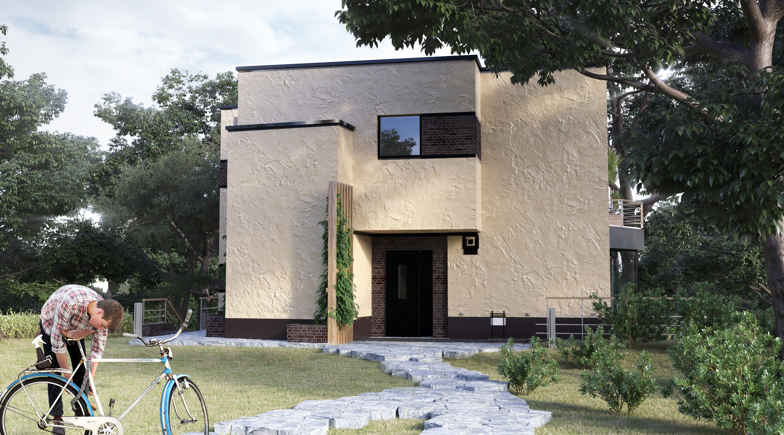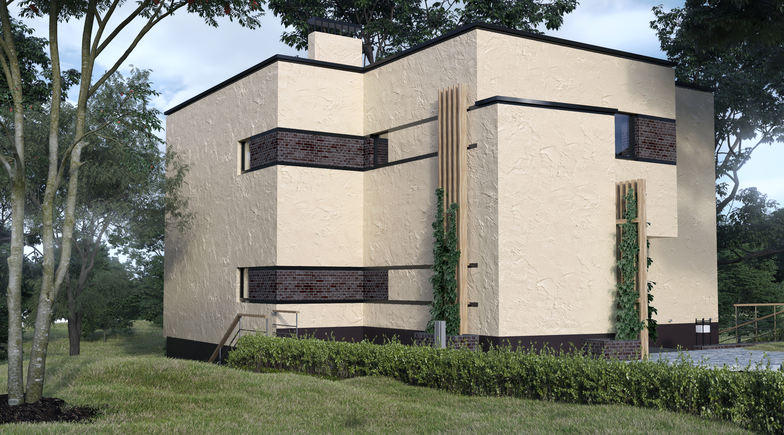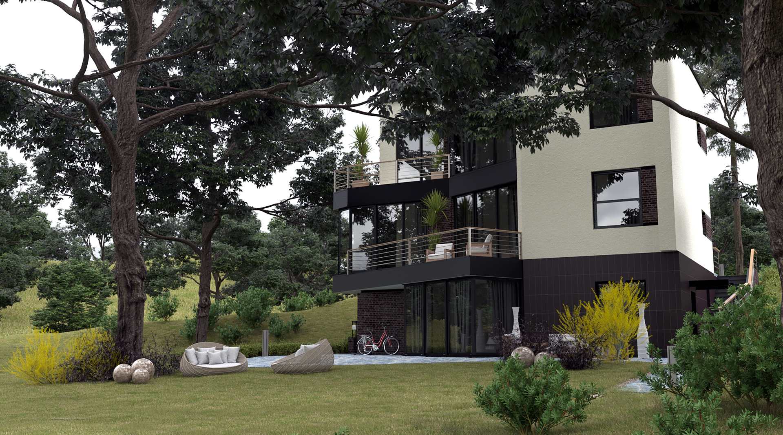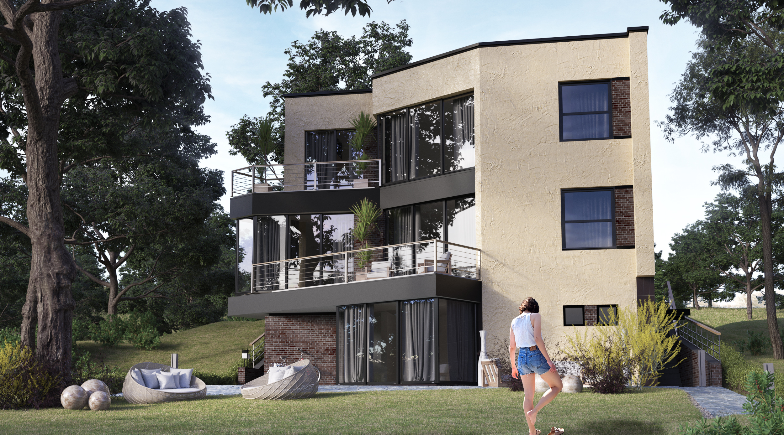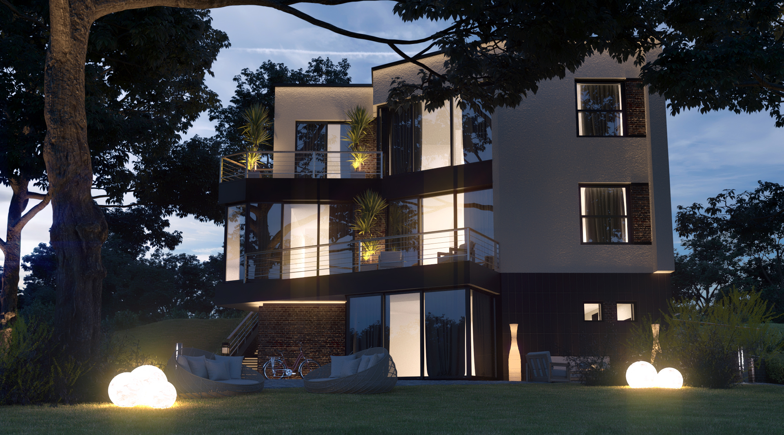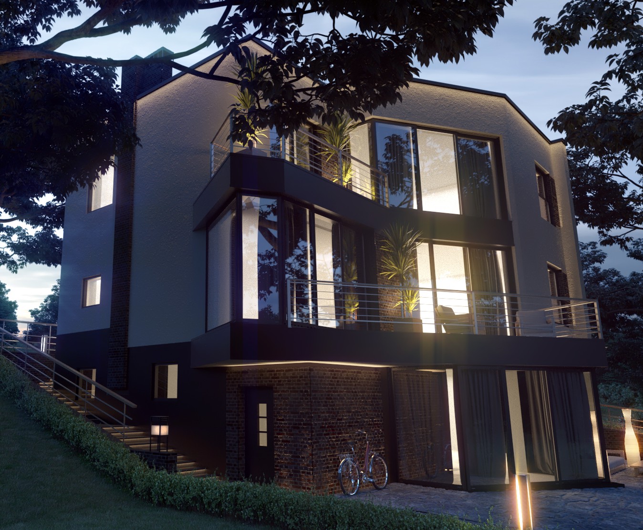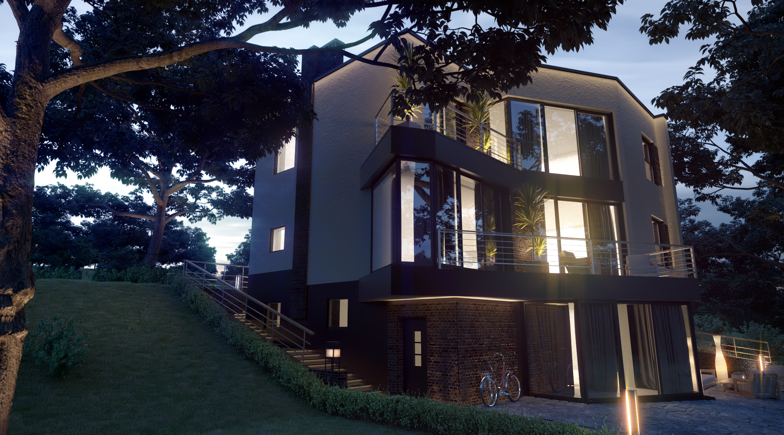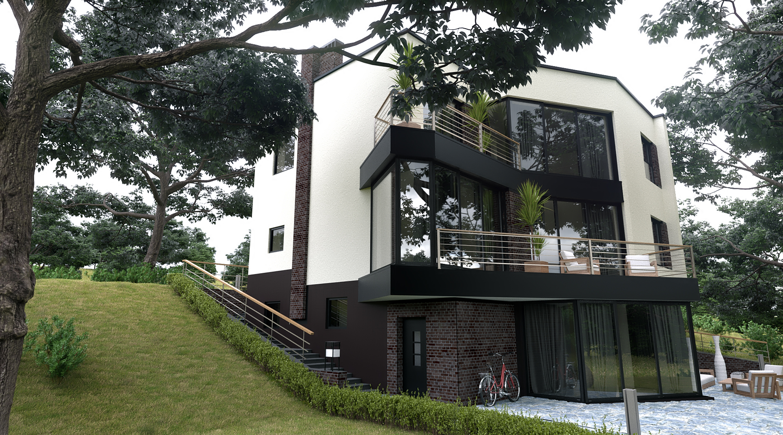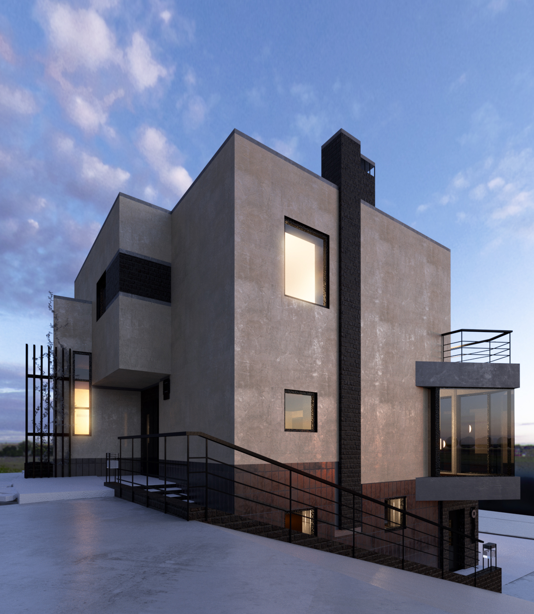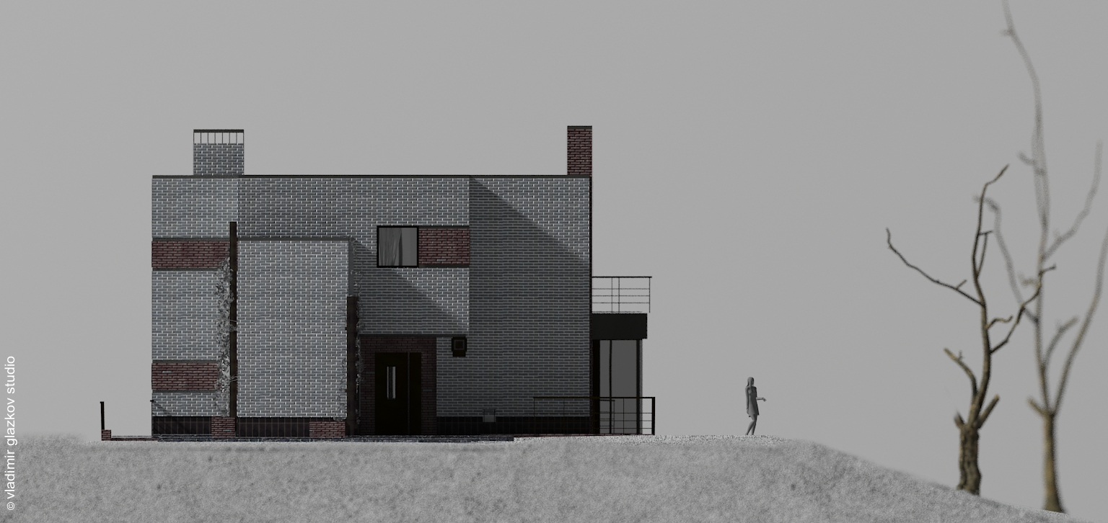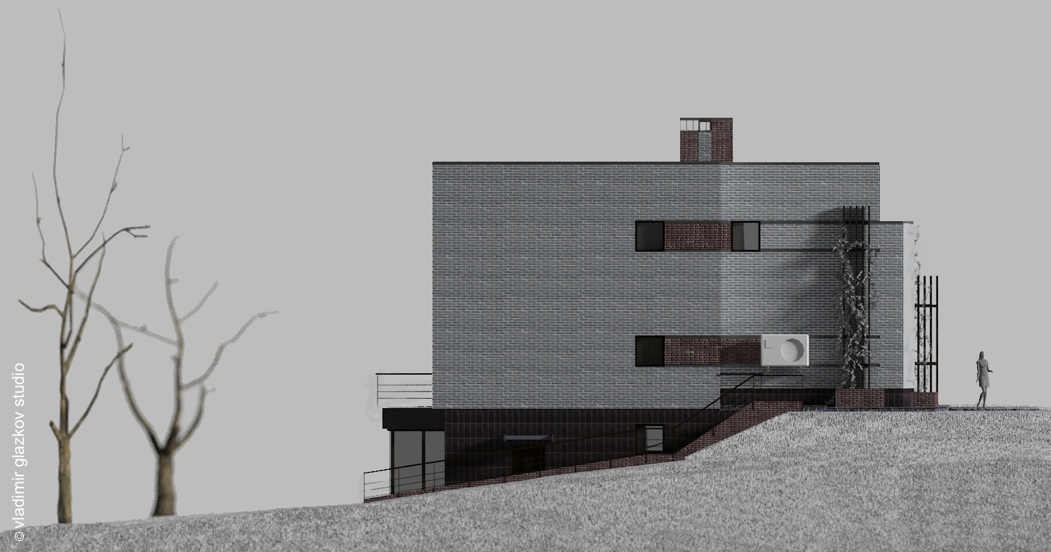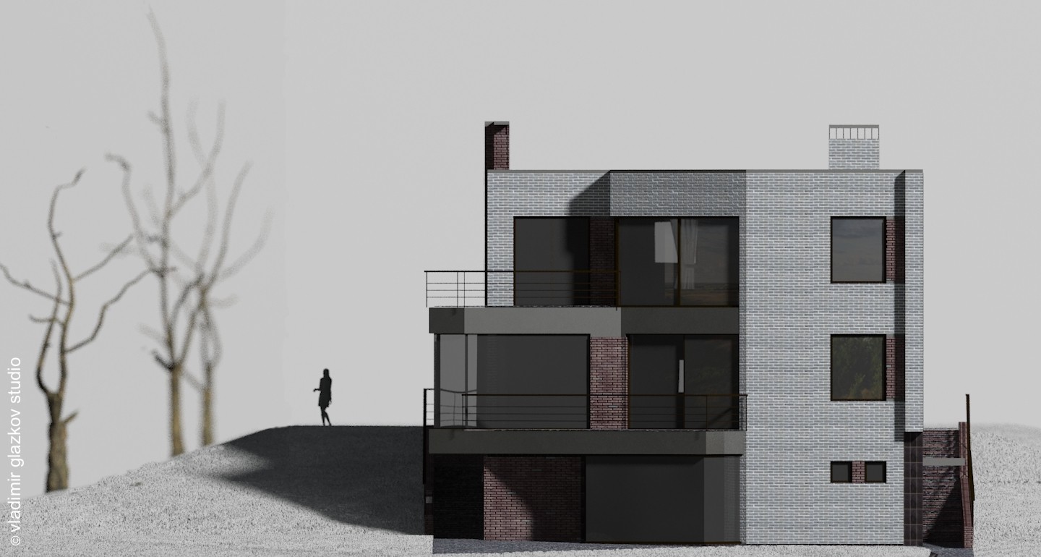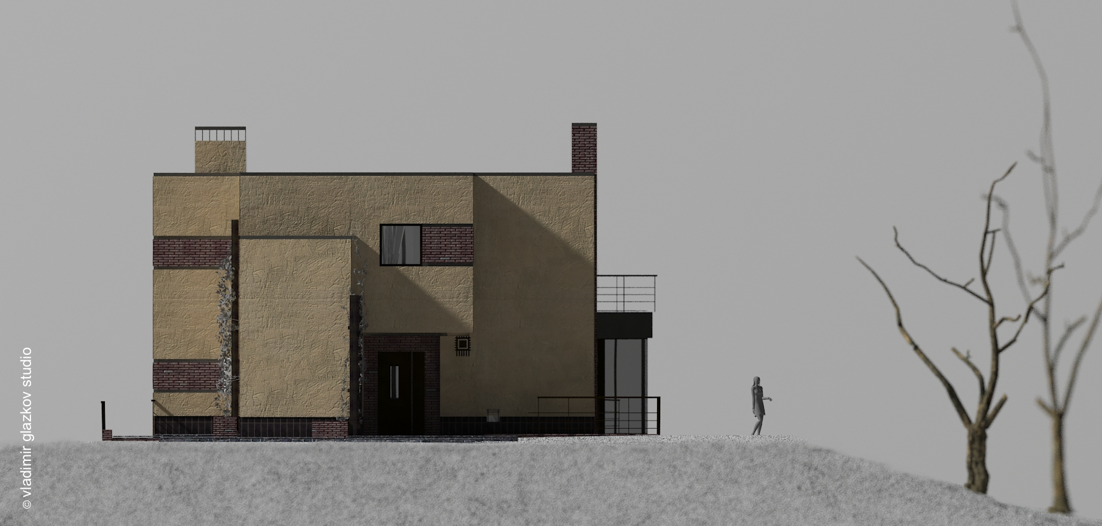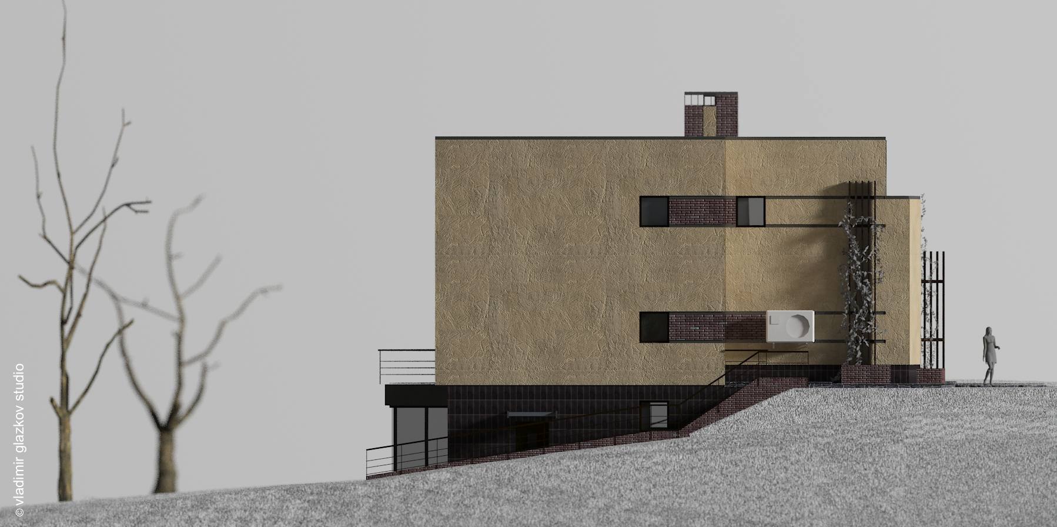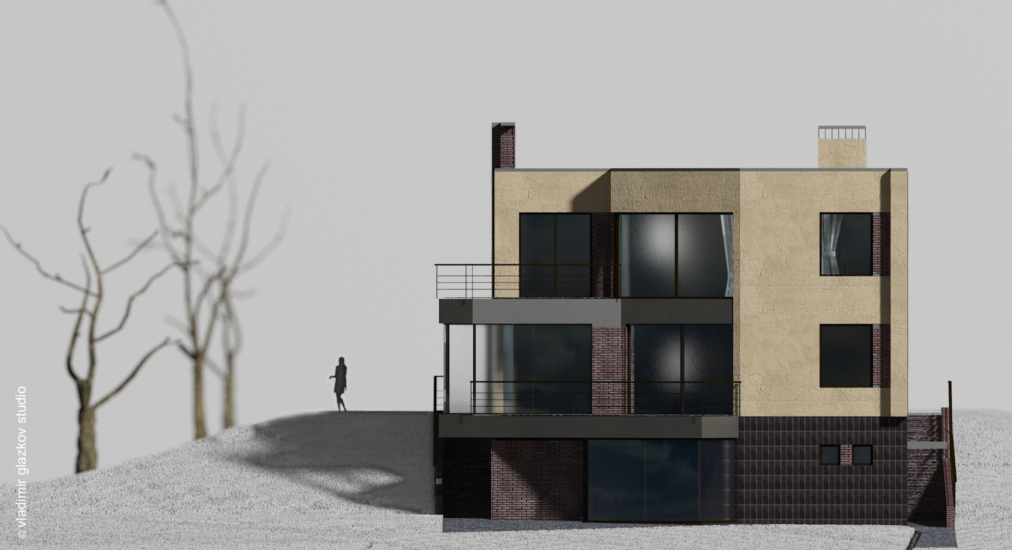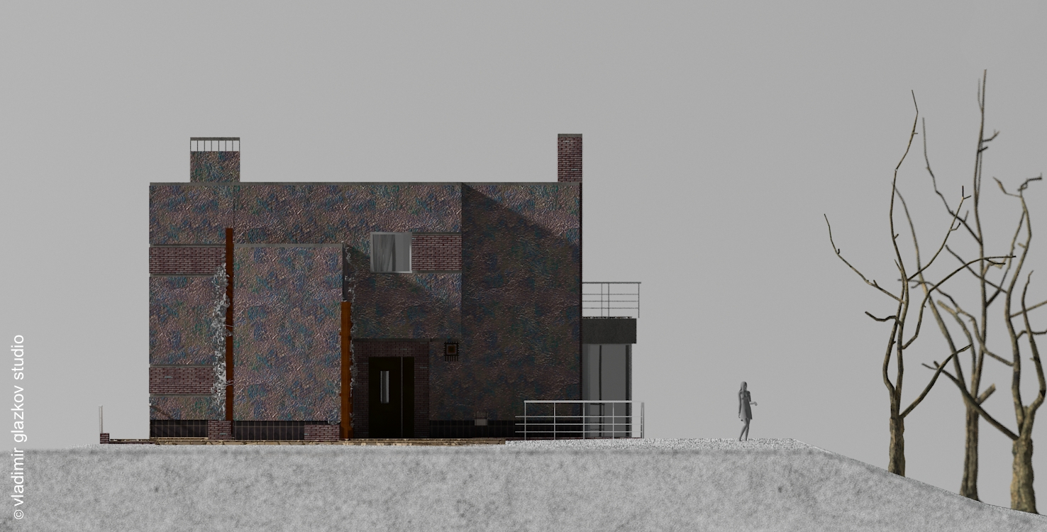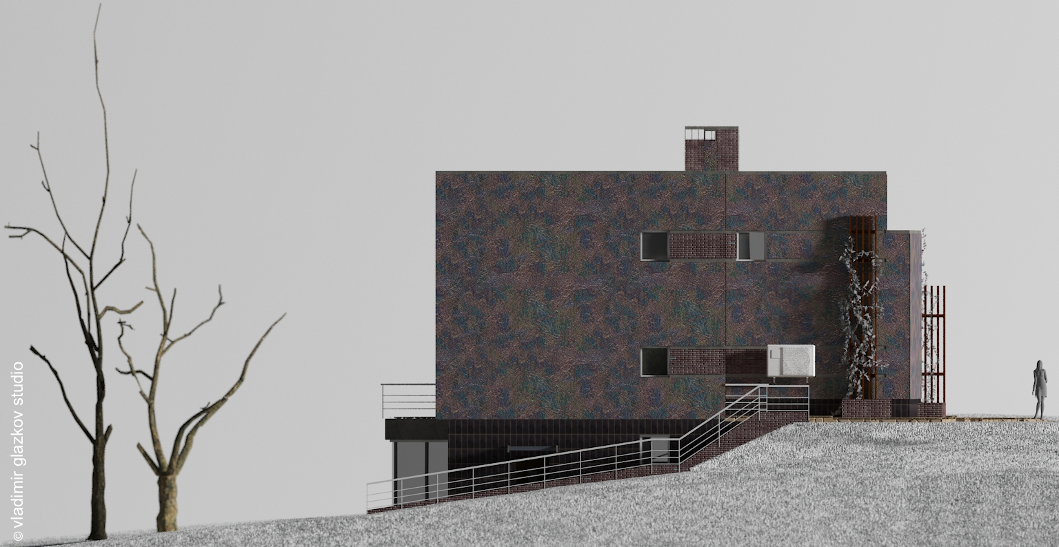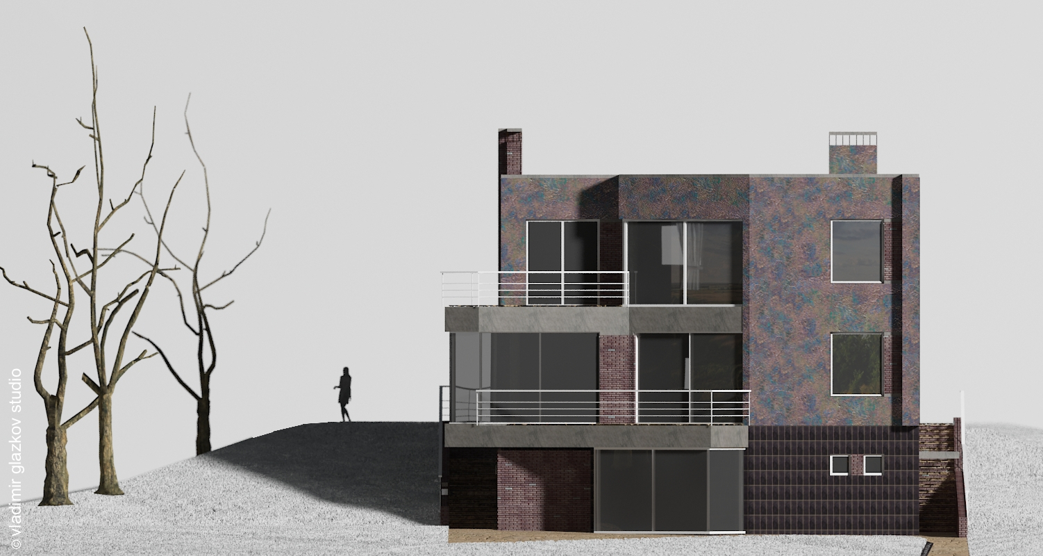Project description
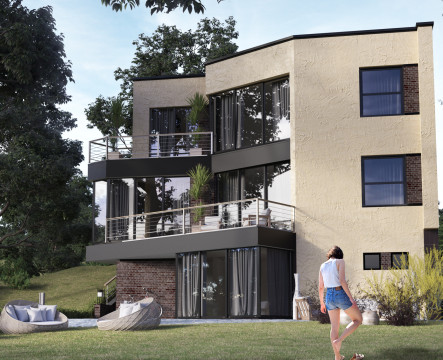
- Floors:2 and basement floor
- Total area:310 sq. m.
- Walls:brick with insulation
- Foundations:reinforced concrete pile
- Structural design:load-bearing walls
- Chief project architect:Vladimir Glazkov
The site is on the crest of a narrow hill, towering above the private development of the city and the valley of the river. The view from the hill to the city’s landscape includes a nearby hill with a monastery on top. The client’s desire to deploy all the facades of the house to this landscape is understandable, despite the fact that it reduces the sunlight – there is north and north-east.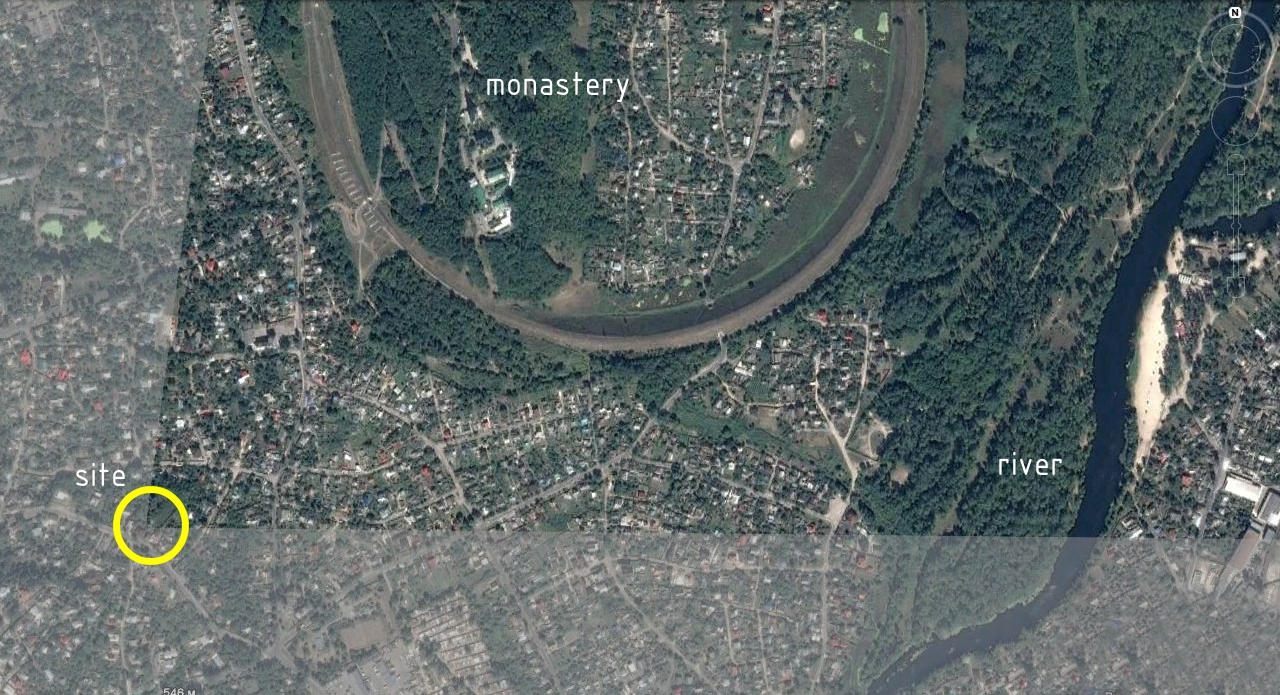

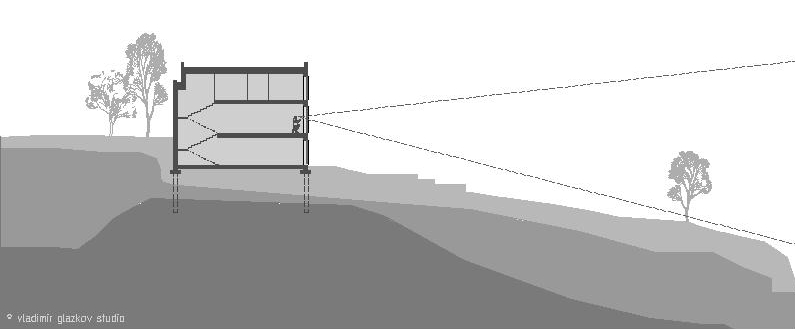 The narrowness of the hill and the structure of the ground of the site complicate the construction, a landslide is possible – and down the slope and to the sides. The situation for us, however, is not new, our houses projects on the slope often turned out to be in a landslide zone, and the solutions are almost stencil.
The narrowness of the hill and the structure of the ground of the site complicate the construction, a landslide is possible – and down the slope and to the sides. The situation for us, however, is not new, our houses projects on the slope often turned out to be in a landslide zone, and the solutions are almost stencil.
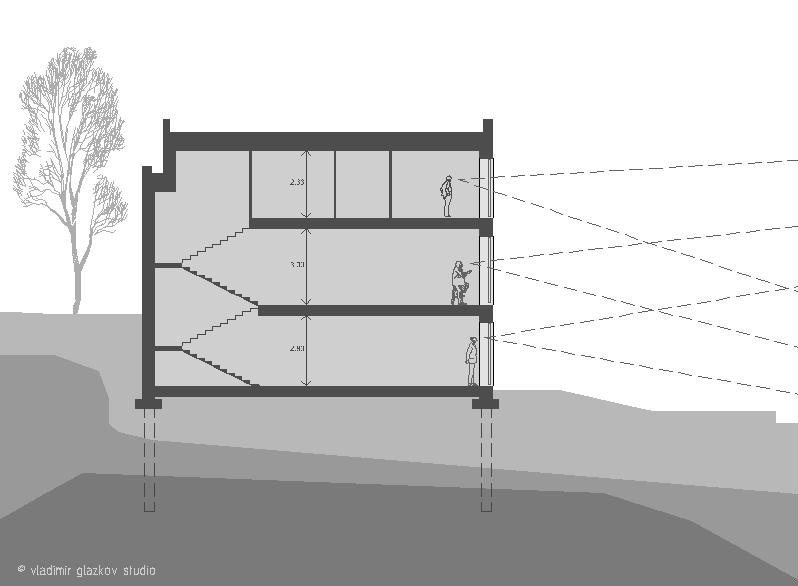 The house is located where the slope begins, and so it is with the basement. The ground floor is completely in the ground from the south-west, on the street side, and vice versa, is completely open from the north-east.
The house is located where the slope begins, and so it is with the basement. The ground floor is completely in the ground from the south-west, on the street side, and vice versa, is completely open from the north-east.
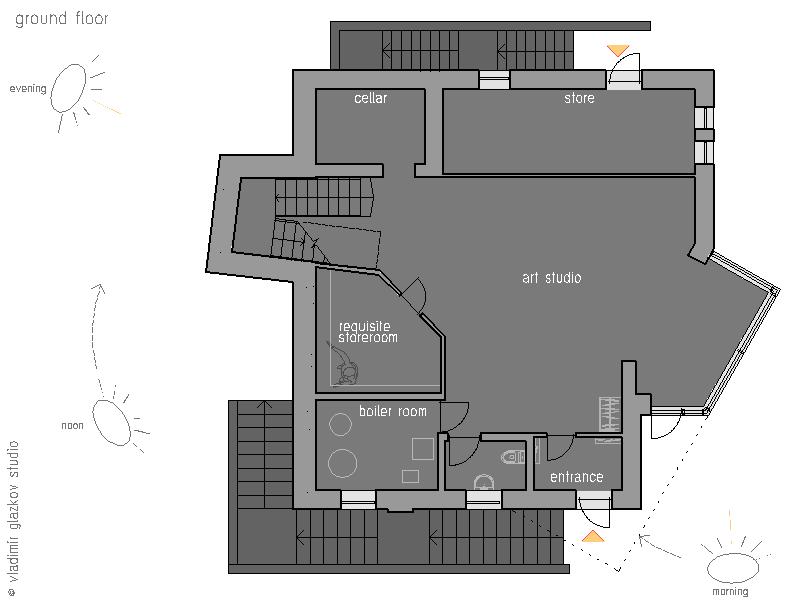 In the basement there should be an art studio, and one more feature of the task – the entrance to the studio for visitors should be separate, bypassing the entrance to the residential part of the house on the ground floor.
In the basement there should be an art studio, and one more feature of the task – the entrance to the studio for visitors should be separate, bypassing the entrance to the residential part of the house on the ground floor.
Thus, the house has two entrance facades – street (south-western) and lateral (south-east). Each of the entrances is covered with a bay window.
In the glazing used facade systems with a hidden frame, which is not visible from the outside. Thus, the large glass forms of the stained-glass window of the art studio and the coffee-house bay window have the appearance of crystal faces.
Finishing has not been finalized yet, three variants of wall finishing (main planes and inserts) are considered:
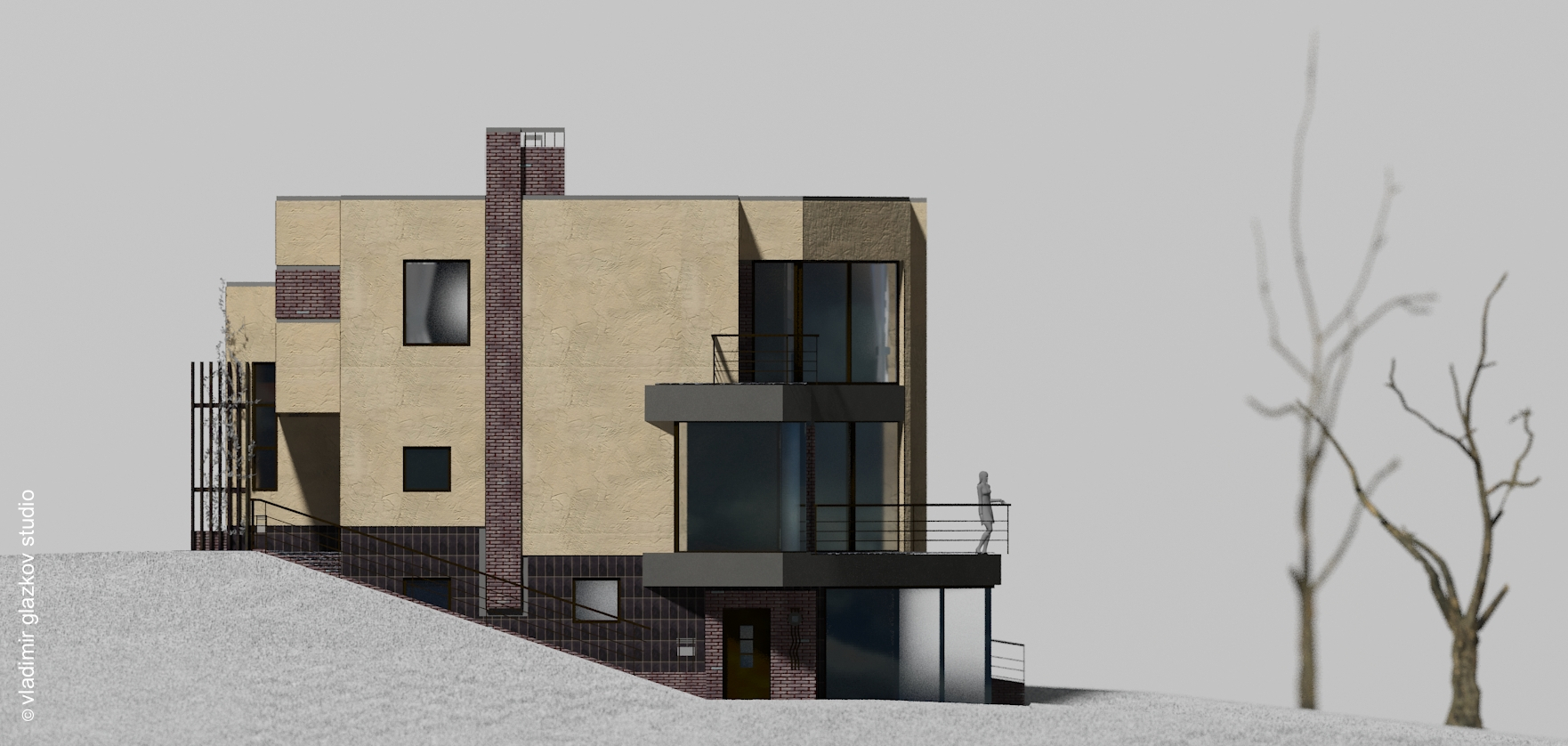 light beige relief plaster and brown brick;
light beige relief plaster and brown brick;
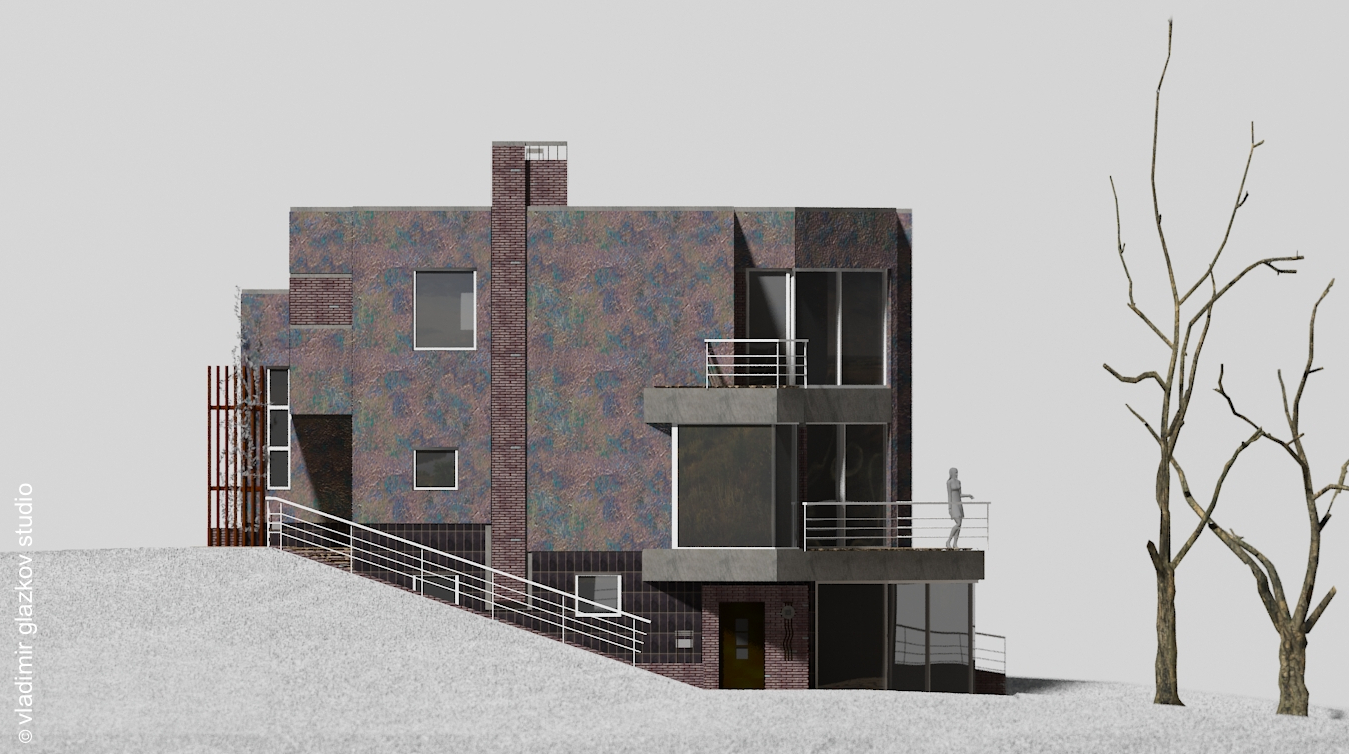 blue-beige embossed plaster and brown brick.
blue-beige embossed plaster and brown brick.
The plinth is finished with a very dark ceramic tile; The finish also uses metal (end faces and dividing strips) and wood (trellis for climbing plants).
The facades of the house on the southern side should eventually become covered with grapes or ivy. From the side of the street the house has simple and rather monumental forms, so some fraction of small plastic and camouflage is in demand here. A decorative element made of metal casting near the entrance door, dividing strips of matt stainless steel, inserts of dark brickwork and dark trellis tree give the desired effect of detail, and the leaves of climbing plants with stains hide and crush the mass of the house.
 Species facades facing the landscape are solved in much more plastic forms, and here the decor plays the role of the second plan, which is noticeable upon closer examination.
Species facades facing the landscape are solved in much more plastic forms, and here the decor plays the role of the second plan, which is noticeable upon closer examination.
Interior of the kitchen – dining room, at morning;
Severn river
Philip Wilson Stear. Severn River radiation in Litlleden
Severn is the longest river in the UK. The river name is Celtic in origin – sabrinn-â. According to legend, it is connected with the nymph Sabrina, who drowned in it.
All our houses projects with flat roof >>>
All our houses projects on the slope >>>
