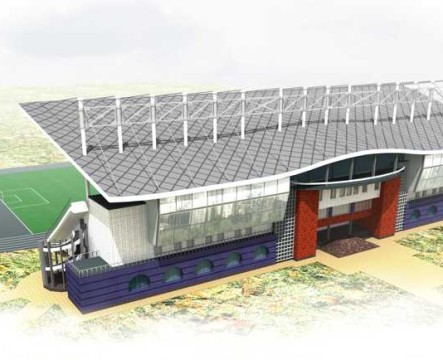Project description

- Floors:4
- Total area:9000 sq.m
- Walls:autoclaved aerated concrete
- Foundations:reinforced concrete piles
- Structural design:reinforced concrete frame
- Chief project architect:Vladimir Glazkov



