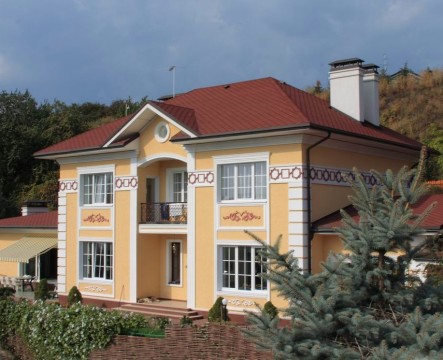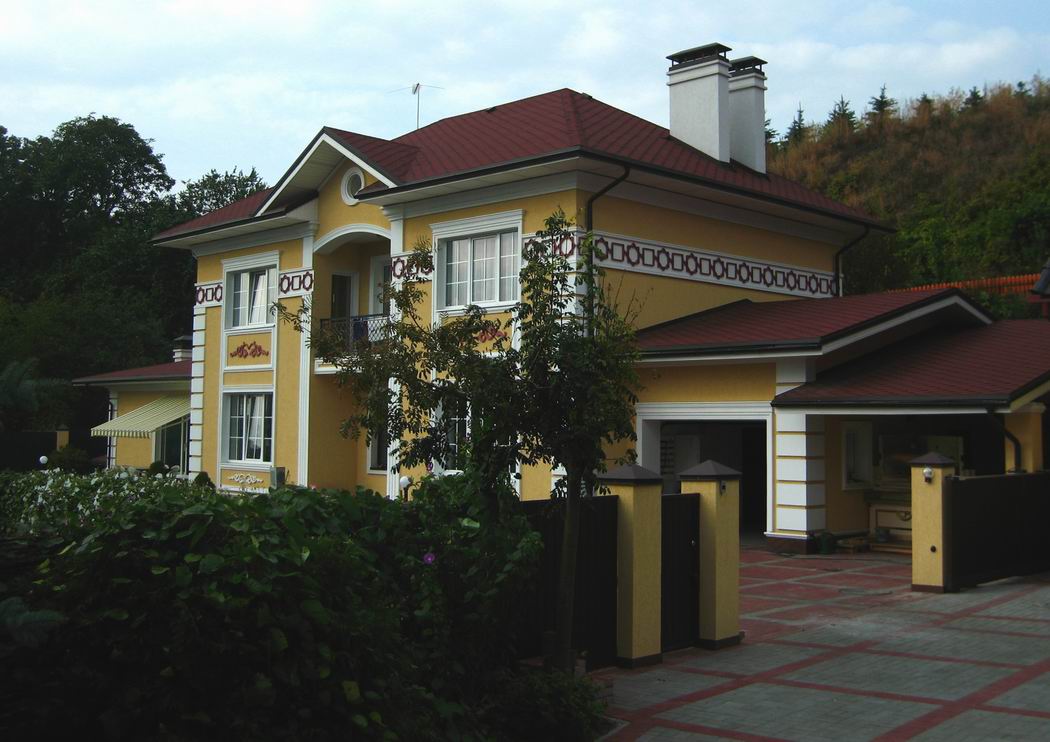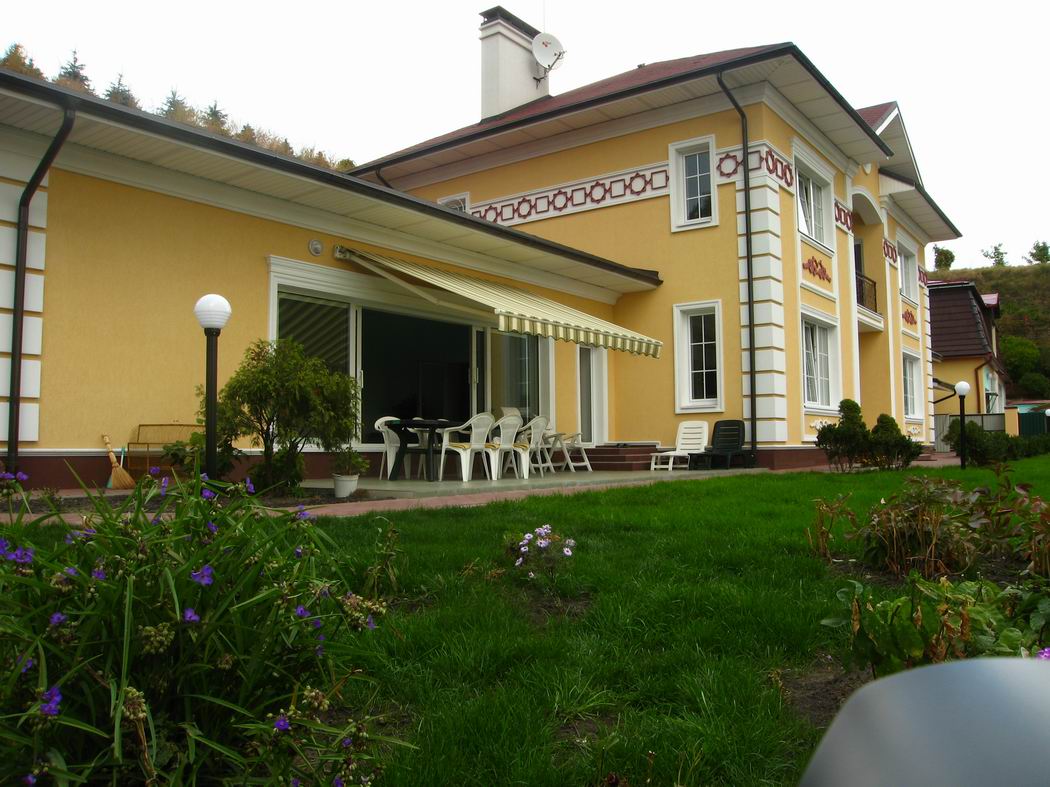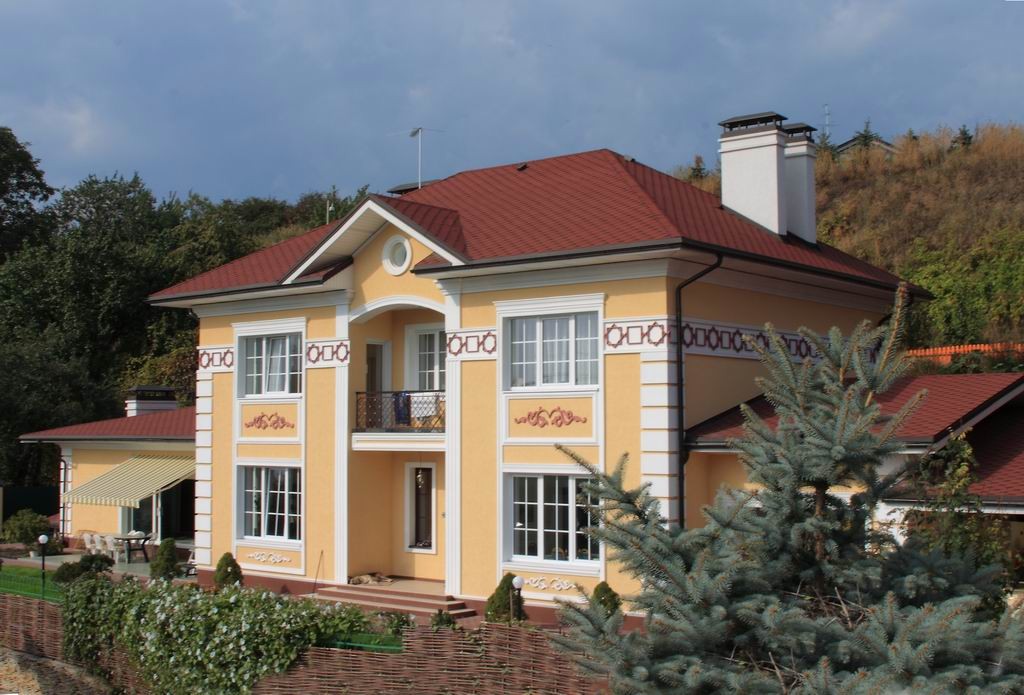Project description

- Floors:2 and the ground floor
- Total area:350 sq. m.
- Walls:brick with insulation
- Foundations:reinforced concrete pile
- Structural design:load-bearing walls
- Chief project architect:Vladimir Glazkov
- Chief Structural Designer:Victor Levchenko
The project was developed based on the conceptual design, made TOV “Родной Дом“. The house is located in Kiev, on landslide-prone slopes near the Pechersk Lavra. From a platform overlooking the building of Kiev Pechersk hills with height.
The building is made elongated monoblock, which includes a house and a swimming pool. The side of the building, which faces the city, equipped with panoramic windows.
House style – classic, with decorated elevations.







