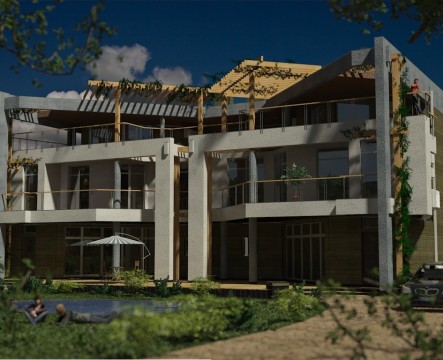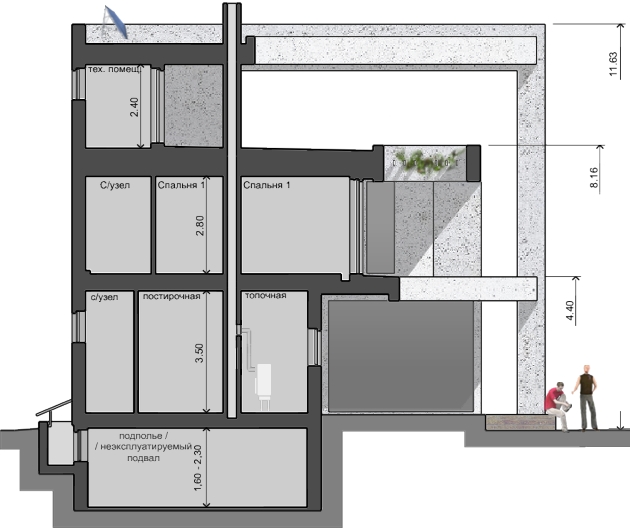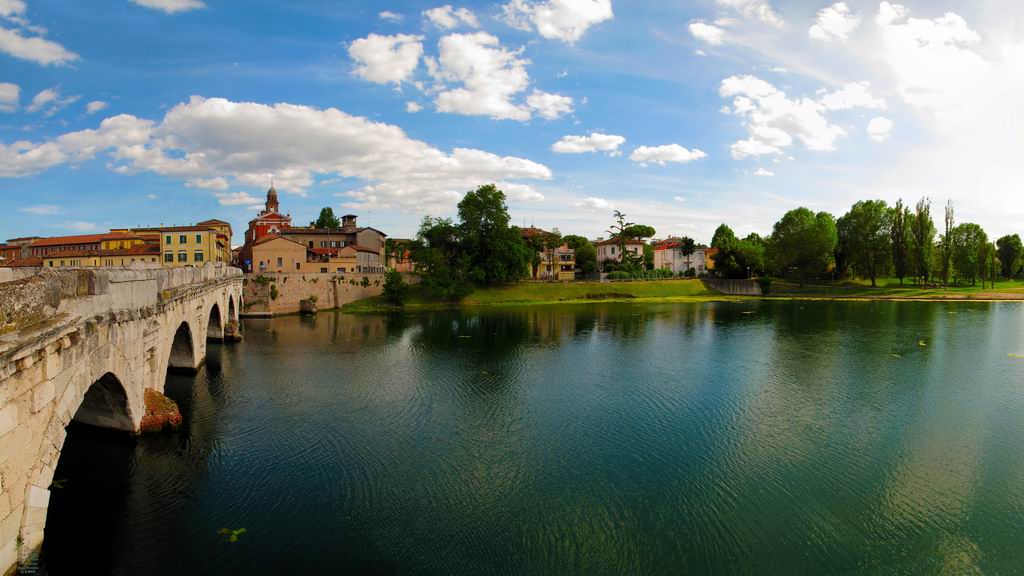Project description

- Floors:3 and underground
- Total area:240 sq. m.
- Walls:Porotherm-38 blocks
- Foundations:strip reinforced concrete foundation
- Structural design:monolithic reinforced concrete frame and load-bearing walls
- Chief project architect:Vladimir Glazkov
- Chief Structural Designer:Valery Kozlov
The Parma-240-D project – a modification of the Parma-240 project, its duplex – version; designed for areas with a warm climate and a possible seismic activity up to and including 8 points. It is two families home living separately, but with a common courtyard and a large terrace on the third floor.
 Parma-240-D – design of the house with terraces, which are arranged on all three floors and are focused on three areas. From the hot sun terraces closed down ledges and wooden pergolas and trellis (which serve as the basis for more and vines – ivy, grape).
Parma-240-D – design of the house with terraces, which are arranged on all three floors and are focused on three areas. From the hot sun terraces closed down ledges and wooden pergolas and trellis (which serve as the basis for more and vines – ivy, grape).
Another useful feature of the house with terraces – they close the windows from the rays of the sun was high in the summer, but was passed in winter when the sun is low. Also perform the function of shading and pergolas – the second and third floors.
 The house provides technical underground in height from 1.6 to 2.27 m, which allows support for engineering services and also serves as a reserve expansion at home. In the underground down a staircase, there are the window to the pits. The height of the underground in each case determined by the depth of the carrier on a plot of soil layer.
The house provides technical underground in height from 1.6 to 2.27 m, which allows support for engineering services and also serves as a reserve expansion at home. In the underground down a staircase, there are the window to the pits. The height of the underground in each case determined by the depth of the carrier on a plot of soil layer.
A modern house project almost always a house with a flat roof, which device technology coincident flat roof makes it possible to use it not only for the discharge of rainwater.
 The house with a flat roof provides a location for modern heating systems, alternative gas and electricity. Here, on the flat roof, you can install solar collectors, where their operation will be much easier than on a pitched roof. To do this, on the third floor provides room for technological equipment of such systems, and the systems themselves can be placed on the roof of the third floor.
The house with a flat roof provides a location for modern heating systems, alternative gas and electricity. Here, on the flat roof, you can install solar collectors, where their operation will be much easier than on a pitched roof. To do this, on the third floor provides room for technological equipment of such systems, and the systems themselves can be placed on the roof of the third floor.
 Parma-240-D is the panoramic windows house design that occupy the walls from floor to ceiling. Without exception, all living rooms at home with their windows overlook the terrace, this is achieved by a sense of continuity of internal and external environment.
Parma-240-D is the panoramic windows house design that occupy the walls from floor to ceiling. Without exception, all living rooms at home with their windows overlook the terrace, this is achieved by a sense of continuity of internal and external environment.
Yet it gives light filled interiors also, “enters” inside the house of its natural environment. This feeling of freedom and openness, both on the outside, in the perception of the facades and inside the house
A modern home project is not always desirable to see the predominance of glass and metal. This deprives the house of comfort, and it becomes like an office. The materials used for the house in a modern style, and it can be traditional or even archaic – it will help to create a harmonious, fresh impression. The materials used for the house in a contemporary style, and can be quite traditional and even archaic – it will help to create a harmonious, fresh impression. The Parma-240-D project window bindings and racks terrace fences made of polished stainless steel and glass with panoramic windows these modern materials create an interesting mix of archaic materials – bricks and antique plaster.
 The house elevations have three main types of finishing:
The house elevations have three main types of finishing:
– White plaster (with a rough, uneven surface)
– Thermowood siding (or tiles of antique brick – see option 1 of Parma-240 project video.)
– Gray textured plaster with a smooth surface.
The third important component of the image of a tree. In various forms – trellises and pergolas, pillars and beams, wall paneling. Tree on the facades balances coldness metal and glass, giving a modern style home comfort. House construction in hot climates necessarily equipped with air conditioning. Outdoor units are split systems are not always adorn the facades, so here we have provided is their location, which is harmoniously integrated into the logic of the facades.
 The exterior walls of the house – porous ceramics blocks (TM Porotherm, Keraterm, Kerameya), which solves two problems at once – heat saving and durability. These building blocks do not require additional insulation (for temperate climate conditions) and can withstand loads up to 5 floors. Durability block – marks 100 and 125, the thermal conductivity in the thickness of 44 cm – within a building norms.
The exterior walls of the house – porous ceramics blocks (TM Porotherm, Keraterm, Kerameya), which solves two problems at once – heat saving and durability. These building blocks do not require additional insulation (for temperate climate conditions) and can withstand loads up to 5 floors. Durability block – marks 100 and 125, the thermal conductivity in the thickness of 44 cm – within a building norms.
The combination of the walls of porous ceramic blocks and monolithic reinforced concrete frame led to the form of the free and the plastic buildings
Parma River-stream
Parma – it is in fact not even a river, but a large stream, 92 kilometres long, that begins in the Tuscan-Emilian Apennine mountains and flows in Parma valley. It begins from the lake Lago Santo parmense and small lakes Gemio and Scuro. It flows through the Province of Parma into Parma, dividing the city in two, and then continues to the Po.
It would be very hot and dry in a sunny country, if not the set of streams and rivers flowing down from the mountains into the valley.
House Plans
План 1 этажа Планировка первого этажа представляет собой лофт, включающий четыре функциональных зоны: холл-прихожую, гостиную, столовую и кухню. В отдельный отсек выделена зона служебных помещений. Панорамное окно лофта направлено на то видовое направление, которое выбрано при размещении здания.
Планировка первого этажа представляет собой лофт, включающий четыре функциональных зоны: холл-прихожую, гостиную, столовую и кухню. В отдельный отсек выделена зона служебных помещений. Панорамное окно лофта направлено на то видовое направление, которое выбрано при размещении здания.
 План 2 этажа Жилые помещения второго этажа также ориентированы на видовое направление, окна служебных - в противоположном.
План 2 этажа Жилые помещения второго этажа также ориентированы на видовое направление, окна служебных - в противоположном.
План 3 этажа
 Третий этаж почти полностью занят террасой, частью крытой навесом и перголой. Здесь же небольшое техническое помещение, которое предназначено для управления солнечными коллекторами.
Третий этаж почти полностью занят террасой, частью крытой навесом и перголой. Здесь же небольшое техническое помещение, которое предназначено для управления солнечными коллекторами.




